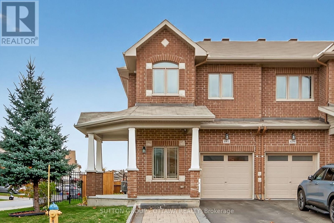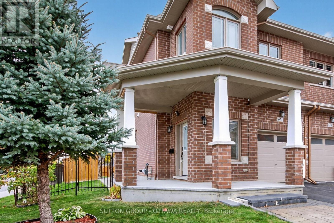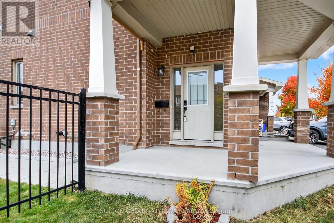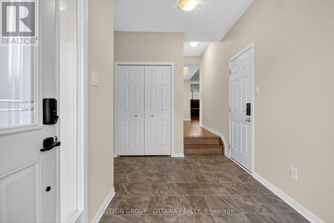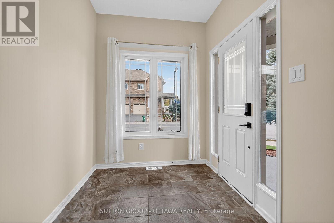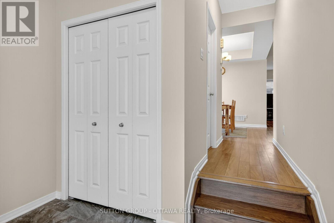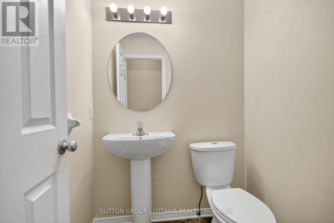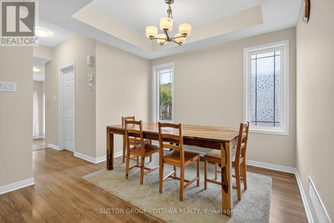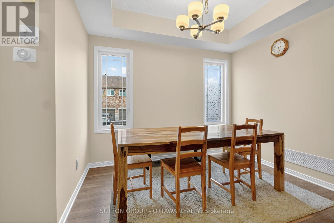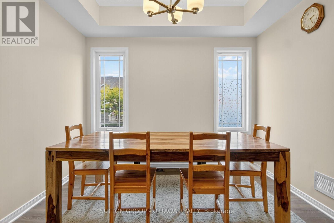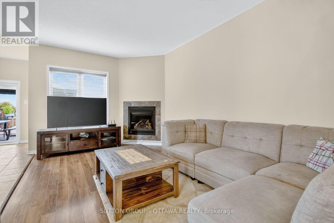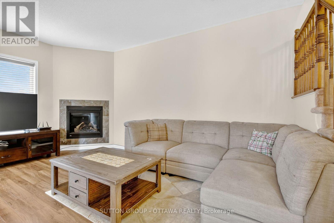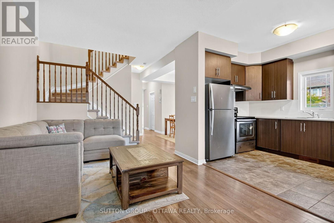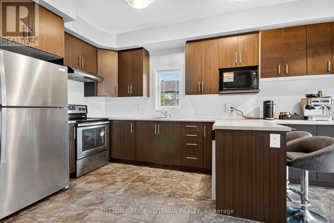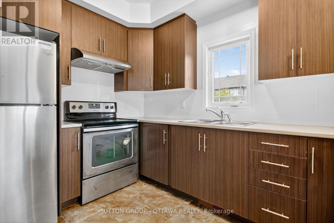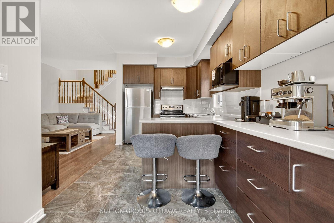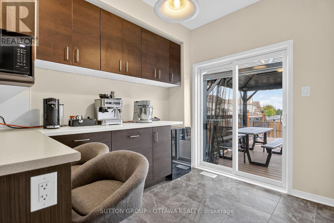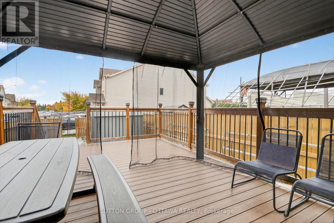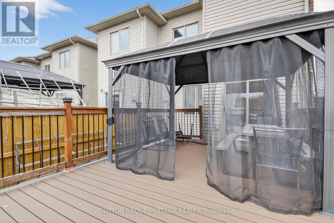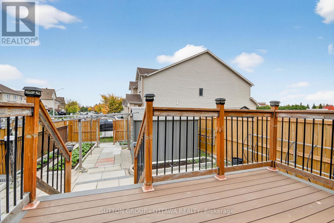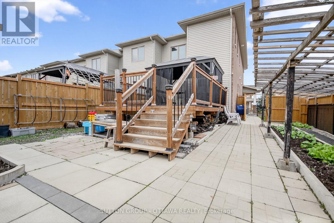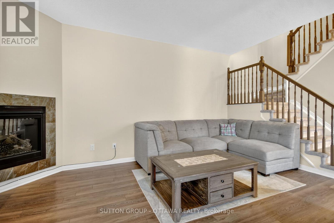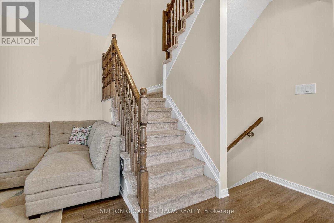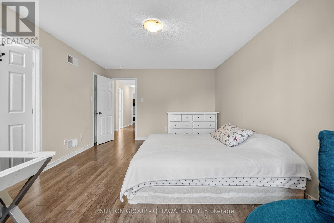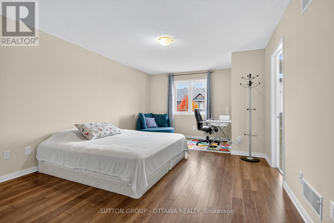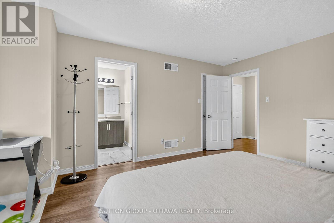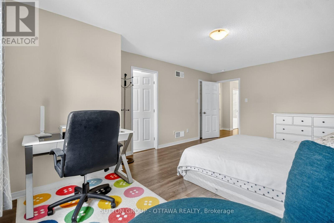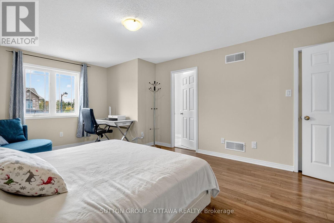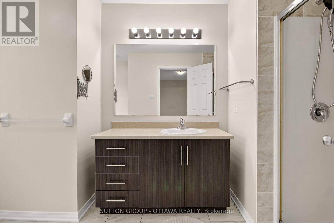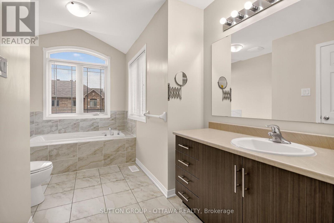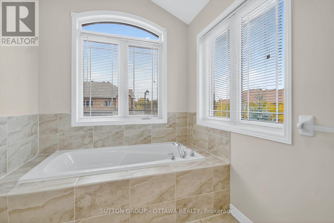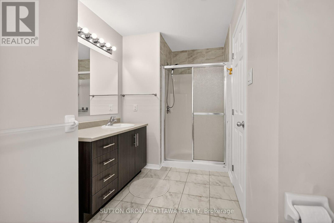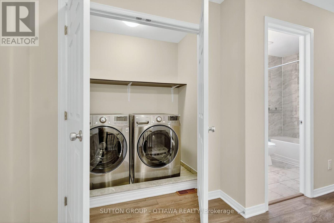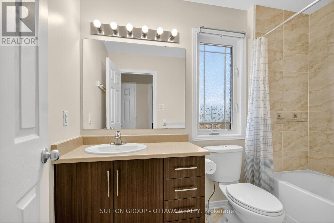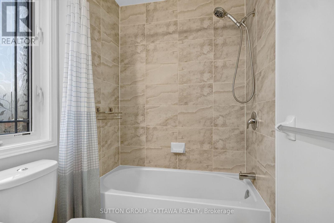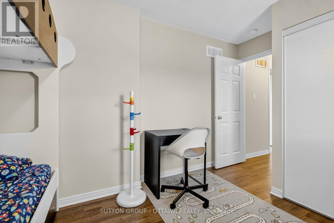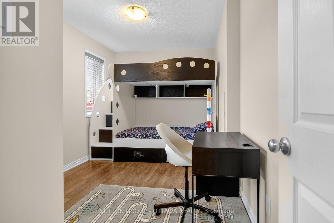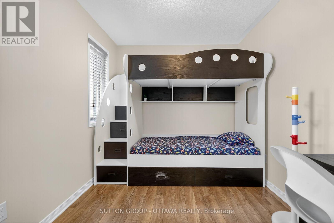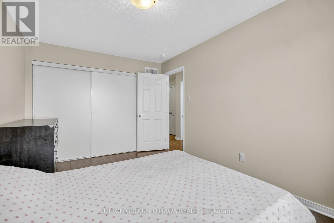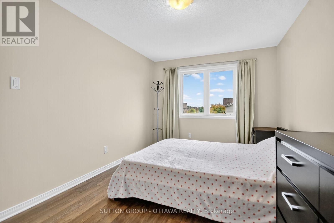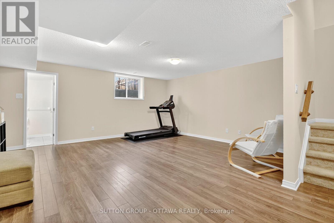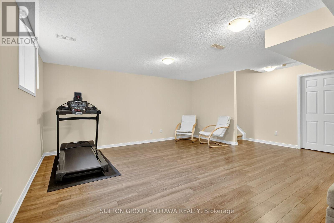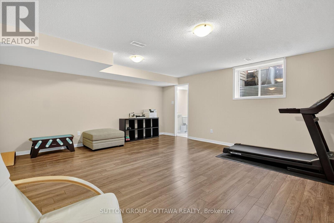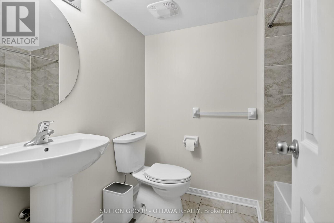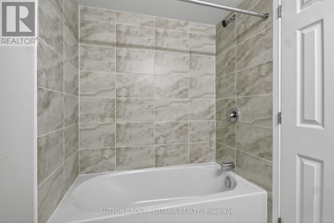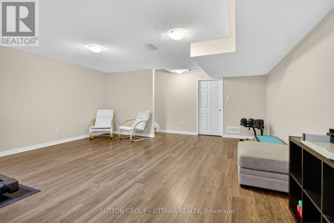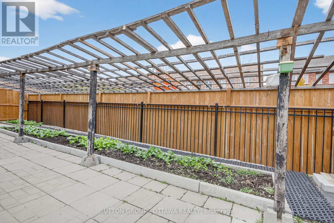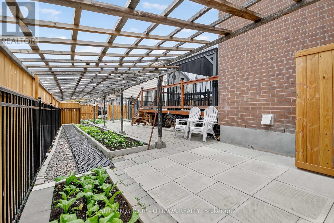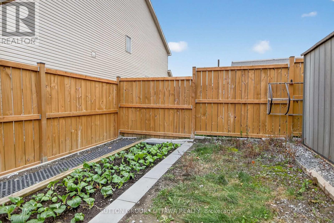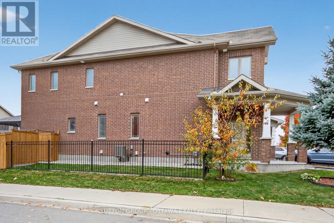3 Bedroom
4 Bathroom
1,500 - 2,000 ft2
Fireplace
Central Air Conditioning
Forced Air
$668,900
Welcome to this beautifully maintained Campanale-built end-unit townhome, perfectly located in the heart of vibrant and family-friendly Longfields section of Barrhaven. Offering 3 bedrooms and 3.5 bathrooms, this rare gem stands out for its impressive square footage and thoughtfully designed layout-ideal for families, remote professionals, or those seeking versatile living space.The open-concept main floor is bathed in natural light from large windows facing east, north, and south, creating a warm, airy atmosphere throughout the day. Whether you're hosting guests or enjoying a quiet night in, the flow and functionality of this space are sure to impress.Upstairs, you'll find three exceptionally spacious bedrooms-each offering comfort and flexibility-along with tastefully appointed bathrooms that enhance the overall sense of luxury and practicality.Step outside into your private, fully fenced backyard-an absolute dream for gardening enthusiasts. The current owner has transformed the space into a flourishing urban garden, growing everything from broad beans to wintermelon, proving that self-sufficiency is more than possible. A sturdy deck and charming gazebo add even more value, providing a perfect setting for outdoor dining, relaxation, or entertaining during the warmer months.Located in a quiet enclave yet just minutes from top-rated schools, parks, shopping, and public transit, this home offers the best of both worlds-peaceful suburban living with unbeatable convenience.Don't miss this unique opportunity to own a bright, spacious, and well-appointed home in one of Ottawa's most desirable communities. Book your private showing today! (id:49712)
Open House
This property has open houses!
Starts at:
2:00 pm
Ends at:
4:00 pm
Property Details
|
MLS® Number
|
X12476416 |
|
Property Type
|
Single Family |
|
Neigbourhood
|
Barrhaven East |
|
Community Name
|
7706 - Barrhaven - Longfields |
|
Amenities Near By
|
Public Transit |
|
Community Features
|
School Bus |
|
Equipment Type
|
Water Heater - Gas, Water Heater |
|
Features
|
Flat Site |
|
Parking Space Total
|
3 |
|
Rental Equipment Type
|
Water Heater - Gas, Water Heater |
|
Structure
|
Deck, Porch, Shed |
Building
|
Bathroom Total
|
4 |
|
Bedrooms Above Ground
|
3 |
|
Bedrooms Total
|
3 |
|
Age
|
6 To 15 Years |
|
Amenities
|
Fireplace(s) |
|
Appliances
|
Garage Door Opener Remote(s), Water Meter, Dishwasher, Dryer, Garage Door Opener, Hood Fan, Stove, Washer, Refrigerator |
|
Basement Development
|
Finished |
|
Basement Type
|
N/a (finished), Full |
|
Construction Style Attachment
|
Attached |
|
Cooling Type
|
Central Air Conditioning |
|
Exterior Finish
|
Brick Veneer, Vinyl Siding |
|
Fire Protection
|
Smoke Detectors |
|
Fireplace Present
|
Yes |
|
Fireplace Total
|
1 |
|
Foundation Type
|
Poured Concrete |
|
Half Bath Total
|
1 |
|
Heating Fuel
|
Natural Gas |
|
Heating Type
|
Forced Air |
|
Stories Total
|
2 |
|
Size Interior
|
1,500 - 2,000 Ft2 |
|
Type
|
Row / Townhouse |
|
Utility Water
|
Municipal Water |
Parking
|
Attached Garage
|
|
|
Garage
|
|
|
Inside Entry
|
|
Land
|
Acreage
|
No |
|
Fence Type
|
Fully Fenced, Fenced Yard |
|
Land Amenities
|
Public Transit |
|
Sewer
|
Sanitary Sewer |
|
Size Depth
|
118 Ft ,4 In |
|
Size Frontage
|
24 Ft ,3 In |
|
Size Irregular
|
24.3 X 118.4 Ft ; Slight |
|
Size Total Text
|
24.3 X 118.4 Ft ; Slight |
|
Zoning Description
|
R4a |
Rooms
| Level |
Type |
Length |
Width |
Dimensions |
|
Second Level |
Other |
1.296 m |
1.894 m |
1.296 m x 1.894 m |
|
Second Level |
Laundry Room |
2.74 m |
1.596 m |
2.74 m x 1.596 m |
|
Second Level |
Bedroom 2 |
3.474 m |
2.676 m |
3.474 m x 2.676 m |
|
Second Level |
Bedroom 3 |
2.972 m |
4.447 m |
2.972 m x 4.447 m |
|
Second Level |
Primary Bedroom |
5.768 m |
3.762 m |
5.768 m x 3.762 m |
|
Second Level |
Bathroom |
5.007 m |
1.894 m |
5.007 m x 1.894 m |
|
Basement |
Recreational, Games Room |
5.926 m |
5.482 m |
5.926 m x 5.482 m |
|
Basement |
Bathroom |
1.796 m |
2.182 m |
1.796 m x 2.182 m |
|
Basement |
Utility Room |
7.29 m |
2.266 m |
7.29 m x 2.266 m |
|
Main Level |
Foyer |
3.836 m |
2.041 m |
3.836 m x 2.041 m |
|
Main Level |
Bathroom |
1.549 m |
1.492 m |
1.549 m x 1.492 m |
|
Main Level |
Dining Room |
3.175 m |
3.341 m |
3.175 m x 3.341 m |
|
Main Level |
Living Room |
5.091 m |
3.031 m |
5.091 m x 3.031 m |
|
Main Level |
Kitchen |
5.875 m |
2.6 m |
5.875 m x 2.6 m |
https://www.realtor.ca/real-estate/29019846/641-via-campanale-avenue-ottawa-7706-barrhaven-longfields
