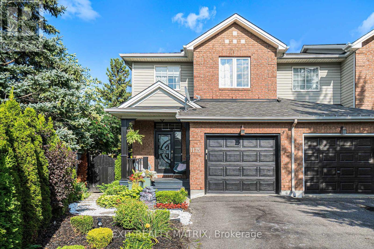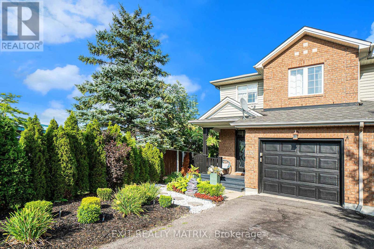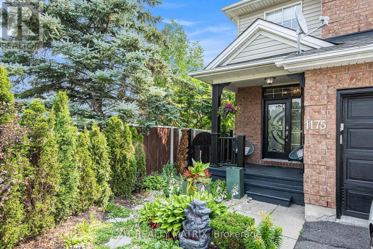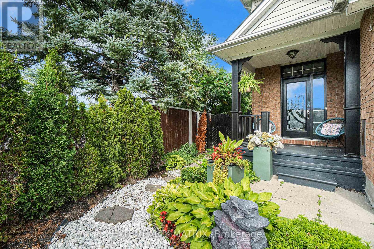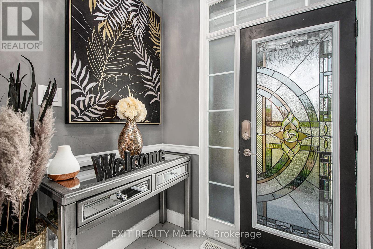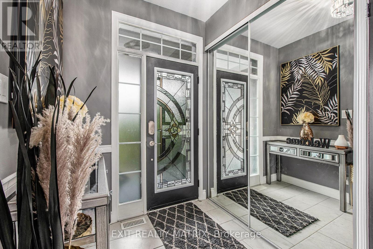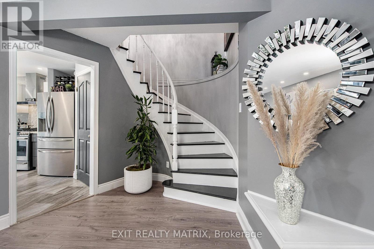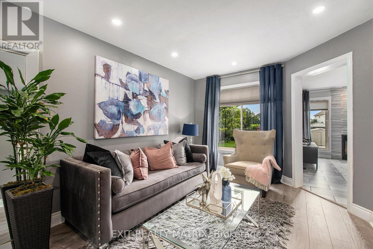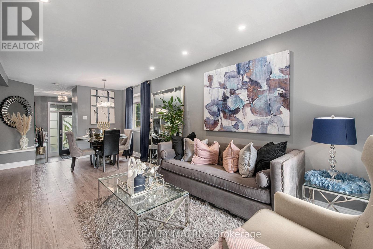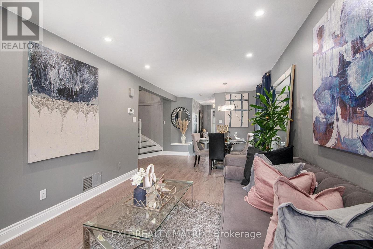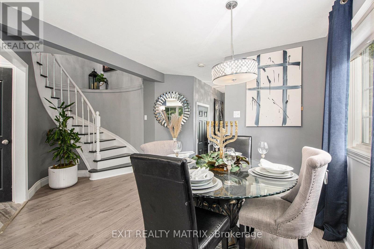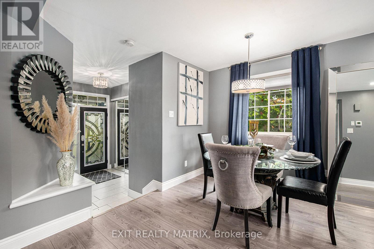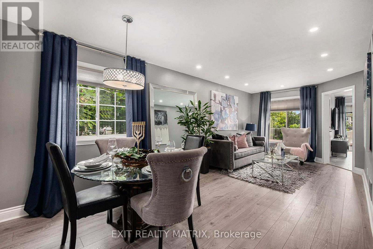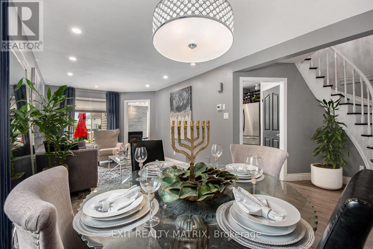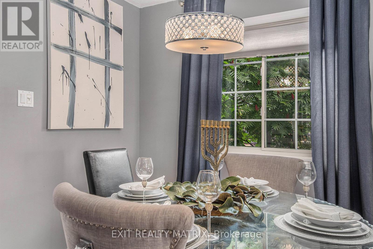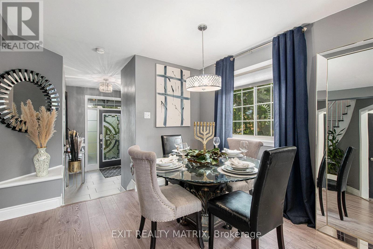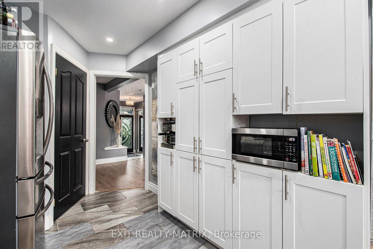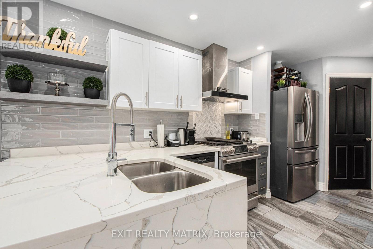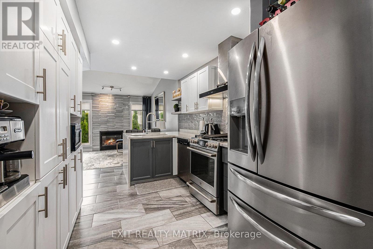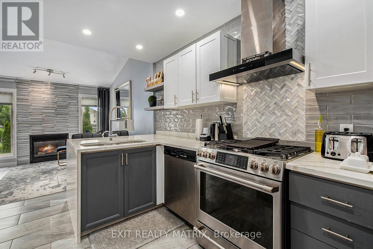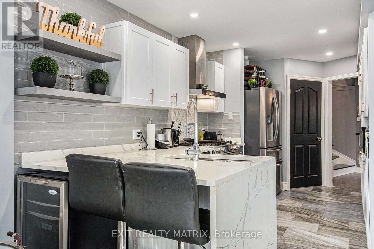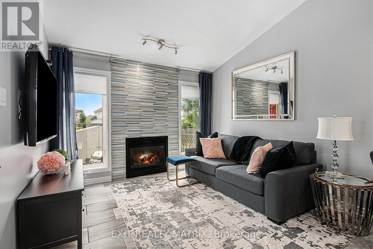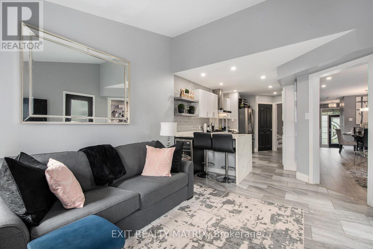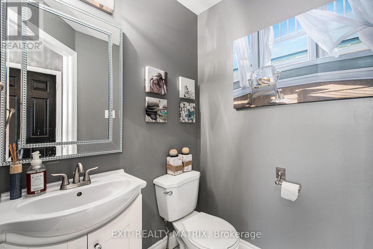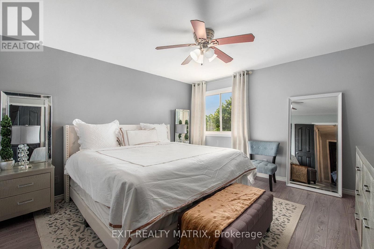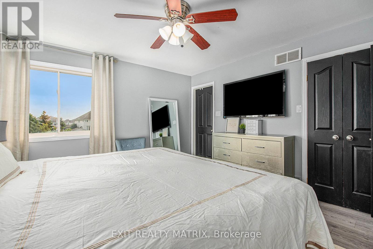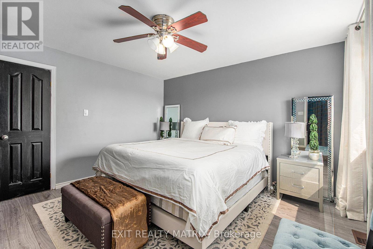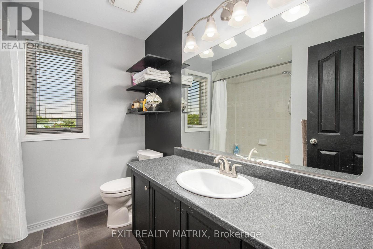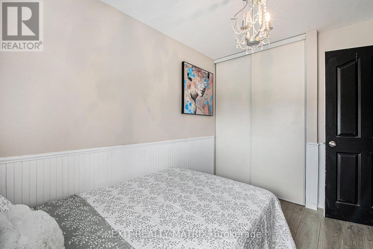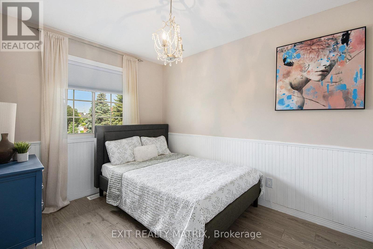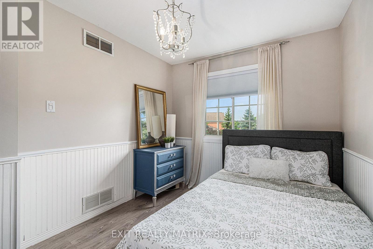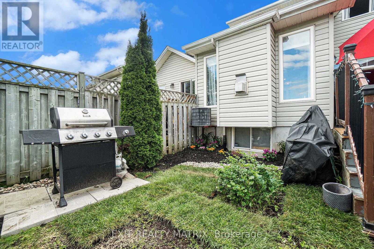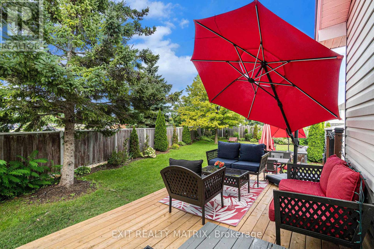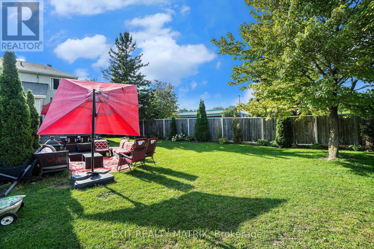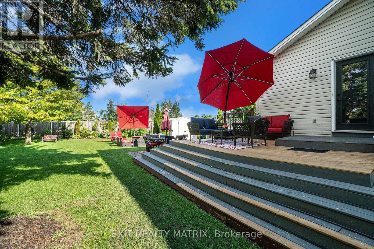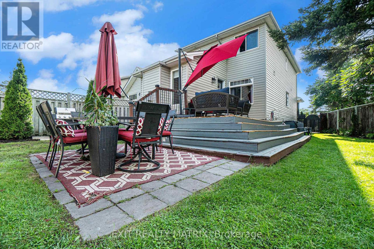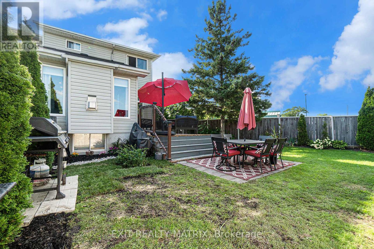4 Bedroom
3 Bathroom
1,100 - 1,500 ft2
Fireplace
Central Air Conditioning, Air Exchanger
Forced Air
$639,900
Welcome to this modern 2-storey townhome offering the perfect blend of comfort, functionality, and income potential. Ideal for both savvy investors and residential buyers, this property provides strong, steady cash flow with all rooms currently rented to reliable tenants-delivering immediate income from day one. The bright, open-concept main level is filled with natural light and features a modern kitchen with an eating area that flows seamlessly into a cozy living room with a gas fireplace, creating a warm and inviting atmosphere. Upstairs, you'll find three spacious bedrooms designed for comfort and privacy, while the fully finished lower level offers a complete in-law suite-perfect for multi-generational living or added rental potential. Outside, enjoy a fenced yard with a deck and patio, ideal for relaxing or entertaining. Conveniently located near parks, schools, recreation, and all amenities, this home offers not only lifestyle appeal but exceptional investment value. Whether you're looking to expand your portfolio or move in and continue earning rental income, this turnkey property is a smart and rewarding opportunity. (id:49712)
Property Details
|
MLS® Number
|
X12476755 |
|
Property Type
|
Single Family |
|
Neigbourhood
|
Avalon |
|
Community Name
|
1118 - Avalon East |
|
Amenities Near By
|
Public Transit, Park |
|
Community Features
|
School Bus |
|
Easement
|
Easement |
|
Equipment Type
|
Water Heater - Gas, Water Heater |
|
Features
|
In-law Suite |
|
Parking Space Total
|
4 |
|
Rental Equipment Type
|
Water Heater - Gas, Water Heater |
|
Structure
|
Deck, Patio(s) |
Building
|
Bathroom Total
|
3 |
|
Bedrooms Above Ground
|
3 |
|
Bedrooms Below Ground
|
1 |
|
Bedrooms Total
|
4 |
|
Amenities
|
Fireplace(s) |
|
Appliances
|
Dishwasher, Dryer, Hood Fan, Stove, Washer, Refrigerator |
|
Basement Development
|
Finished |
|
Basement Type
|
Full, N/a (finished) |
|
Construction Style Attachment
|
Attached |
|
Cooling Type
|
Central Air Conditioning, Air Exchanger |
|
Exterior Finish
|
Brick, Vinyl Siding |
|
Fireplace Present
|
Yes |
|
Fireplace Total
|
1 |
|
Foundation Type
|
Concrete |
|
Heating Fuel
|
Natural Gas |
|
Heating Type
|
Forced Air |
|
Stories Total
|
2 |
|
Size Interior
|
1,100 - 1,500 Ft2 |
|
Type
|
Row / Townhouse |
|
Utility Water
|
Municipal Water |
Parking
Land
|
Acreage
|
No |
|
Fence Type
|
Fenced Yard |
|
Land Amenities
|
Public Transit, Park |
|
Sewer
|
Sanitary Sewer |
|
Size Depth
|
142 Ft ,4 In |
|
Size Frontage
|
14 Ft ,8 In |
|
Size Irregular
|
14.7 X 142.4 Ft ; 1 |
|
Size Total Text
|
14.7 X 142.4 Ft ; 1 |
|
Zoning Description
|
Residential |
Rooms
| Level |
Type |
Length |
Width |
Dimensions |
|
Second Level |
Primary Bedroom |
4.74 m |
3.25 m |
4.74 m x 3.25 m |
|
Second Level |
Bathroom |
1.93 m |
1.49 m |
1.93 m x 1.49 m |
|
Second Level |
Bedroom |
3.25 m |
2.89 m |
3.25 m x 2.89 m |
|
Second Level |
Bedroom |
3.14 m |
2.76 m |
3.14 m x 2.76 m |
|
Lower Level |
Recreational, Games Room |
3.65 m |
3.04 m |
3.65 m x 3.04 m |
|
Main Level |
Living Room |
4.26 m |
3.04 m |
4.26 m x 3.04 m |
|
Main Level |
Dining Room |
3.04 m |
2.43 m |
3.04 m x 2.43 m |
|
Main Level |
Kitchen |
3.04 m |
2.43 m |
3.04 m x 2.43 m |
|
Main Level |
Dining Room |
3.04 m |
3.04 m |
3.04 m x 3.04 m |
Utilities
|
Natural Gas Available
|
Available |
https://www.realtor.ca/real-estate/29020808/1175-lichen-avenue-ottawa-1118-avalon-east
