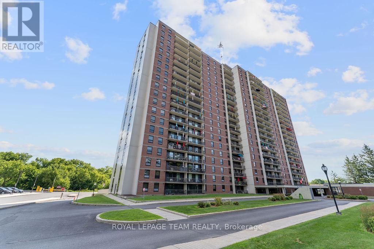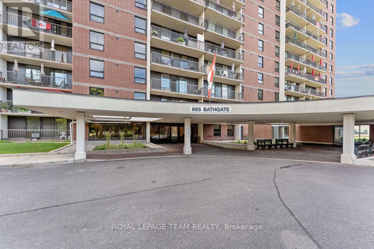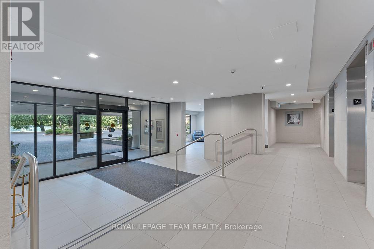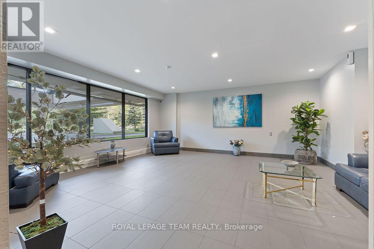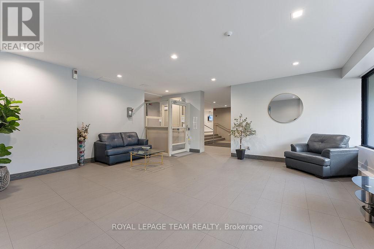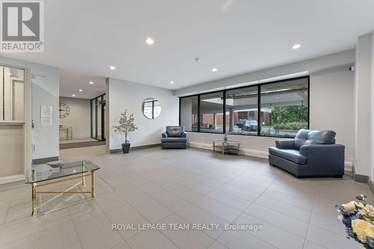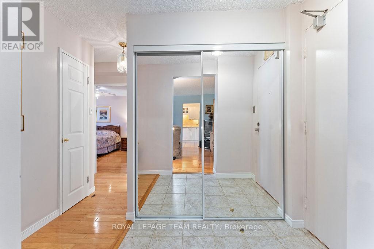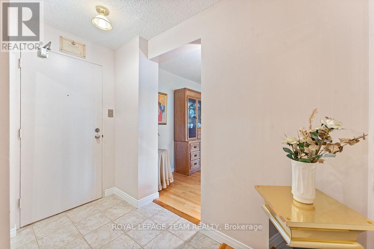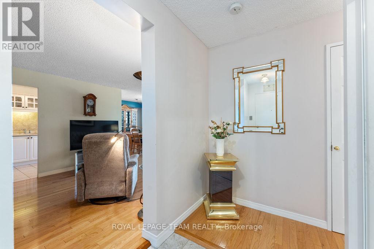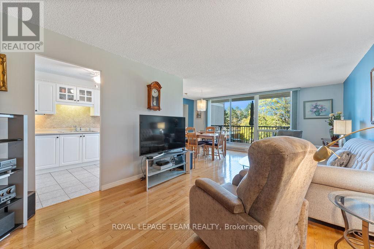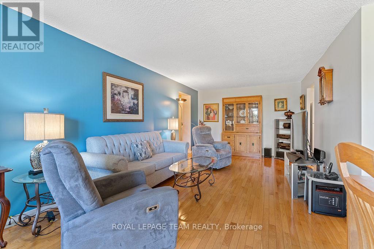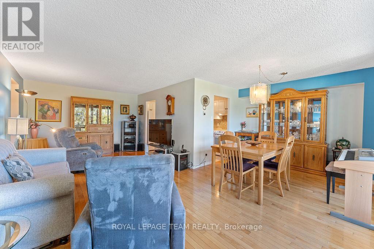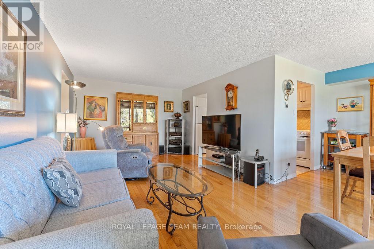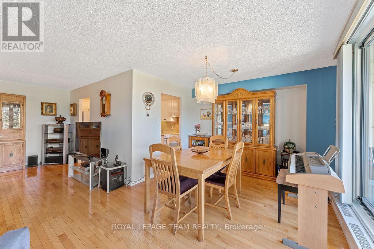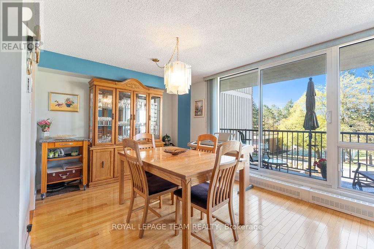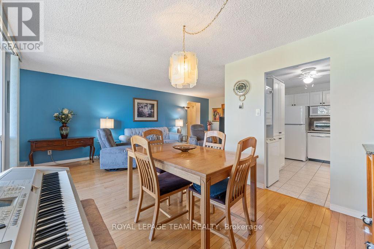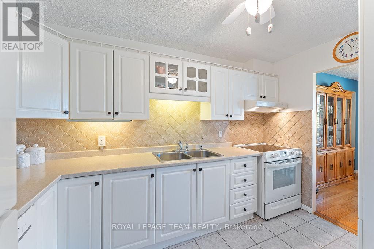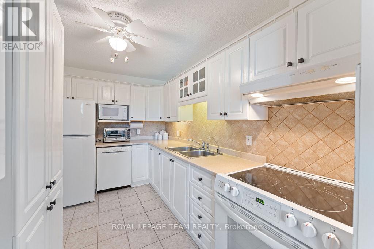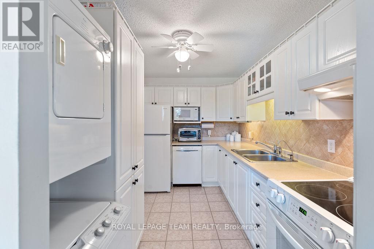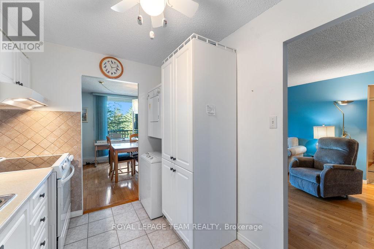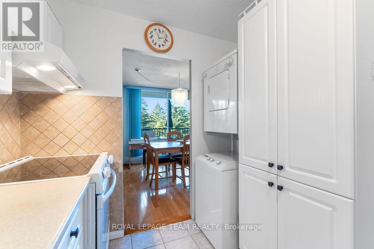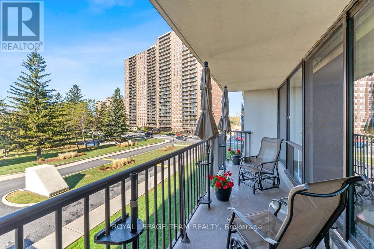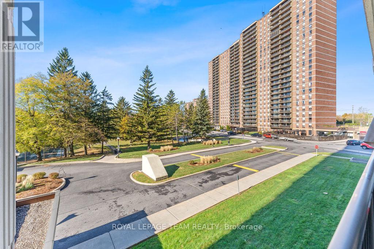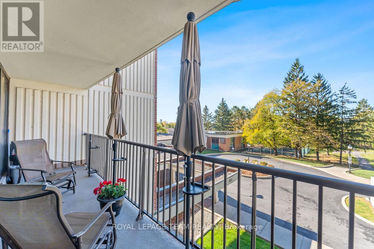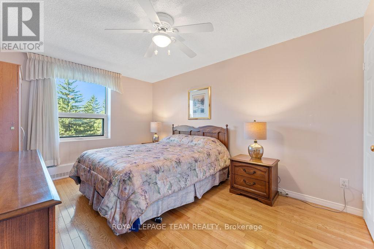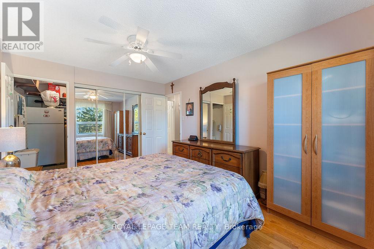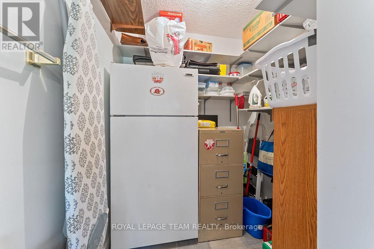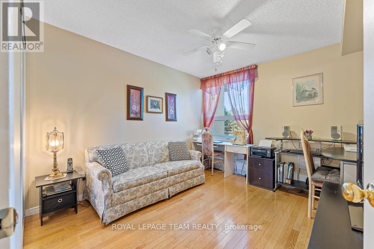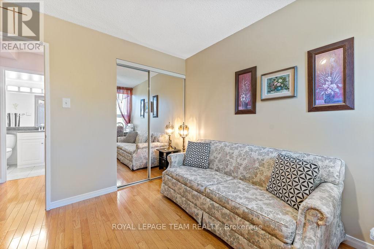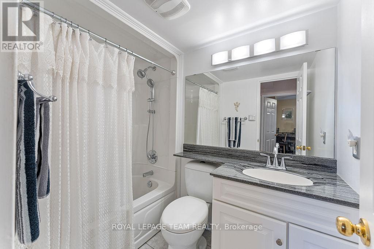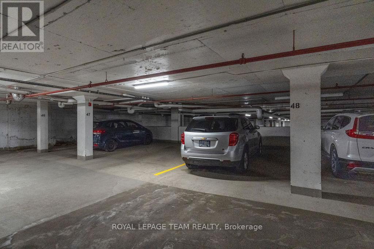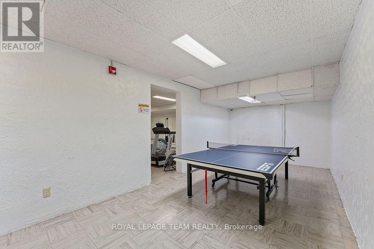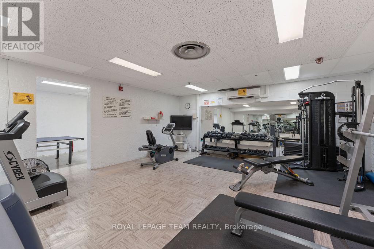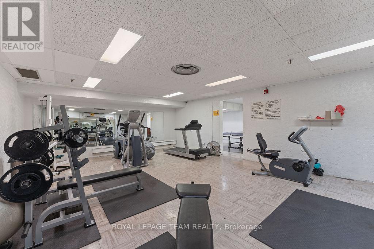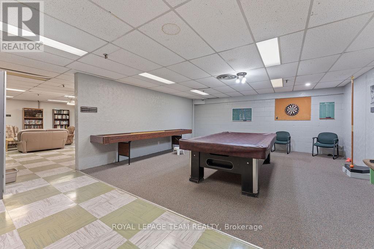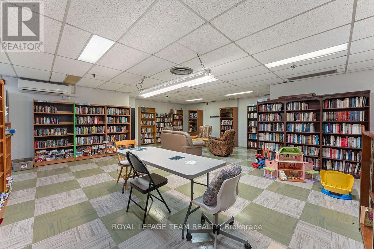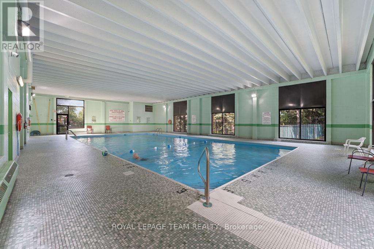302 - 665 Bathgate Drive Ottawa, Ontario K1K 3Y4
$274,900Maintenance, Heat, Water, Common Area Maintenance
$718.44 Monthly
Maintenance, Heat, Water, Common Area Maintenance
$718.44 MonthlyWelcome to Las Brisas, a highly sought-after condominium community offering comfort and convenience. This bright and spacious 2-bedroom suite boasts a functional layout with large, L-shaped living and dining areas, perfect for entertaining or relaxing. Sunlight pours in through generous windows, highlighting the hardwood and tile flooring throughout. The updated kitchen and full bathroom offer modern convenience, while the oversized balcony overlooking a serene treed area provides an ideal spot for your morning coffee or evening unwind. Additional features include in-unit storage room and assigned underground parking, ensuring both comfort and practicality in this move-in-ready home. Building amenities include an impressive range of amenities designed for an active and social lifestyle - indoor pool, fitness centre, party room, storage lockers, common laundry facilities, 3 convenient elevators, plus ample visitor parking for guests. Ideally located near parks, schools, shopping, public transit, NRC, CMHC, CSIS-CSEC, Montfort Hospital, this suite is perfect for first-time buyers, empty nesters-downsizers or investors seeking a move-in-ready home in a desirable community. (id:49712)
Property Details
| MLS® Number | X12477009 |
| Property Type | Single Family |
| Neigbourhood | Viscount Alexander Park |
| Community Name | 3505 - Carson Meadows |
| Amenities Near By | Schools, Public Transit |
| Community Features | Pet Restrictions |
| Features | Flat Site, Elevator, Lighting, Balcony, Level, Carpet Free, In Suite Laundry |
| Parking Space Total | 1 |
| Pool Type | Indoor Pool |
Building
| Bathroom Total | 1 |
| Bedrooms Above Ground | 2 |
| Bedrooms Total | 2 |
| Age | 51 To 99 Years |
| Amenities | Exercise Centre, Party Room, Visitor Parking, Storage - Locker |
| Appliances | Intercom, Dishwasher, Dryer, Stove, Washer, Water Treatment, Window Coverings, Refrigerator |
| Basement Type | None |
| Cooling Type | Window Air Conditioner |
| Exterior Finish | Brick, Concrete |
| Foundation Type | Concrete |
| Heating Fuel | Other |
| Heating Type | Radiant Heat |
| Size Interior | 900 - 999 Ft2 |
| Type | Apartment |
Parking
| Underground | |
| Garage |
Land
| Acreage | No |
| Land Amenities | Schools, Public Transit |
Rooms
| Level | Type | Length | Width | Dimensions |
|---|---|---|---|---|
| Main Level | Living Room | 6.98 m | 3.46 m | 6.98 m x 3.46 m |
| Main Level | Dining Room | 3.36 m | 2.48 m | 3.36 m x 2.48 m |
| Main Level | Kitchen | 3.62 m | 2.39 m | 3.62 m x 2.39 m |
| Main Level | Primary Bedroom | 4.36 m | 3.19 m | 4.36 m x 3.19 m |
| Main Level | Bedroom 2 | 3.43 m | 3.02 m | 3.43 m x 3.02 m |
| Main Level | Other | 1.82 m | 1.78 m | 1.82 m x 1.78 m |
https://www.realtor.ca/real-estate/29021235/302-665-bathgate-drive-ottawa-3505-carson-meadows
Contact Us
Contact us for more information
