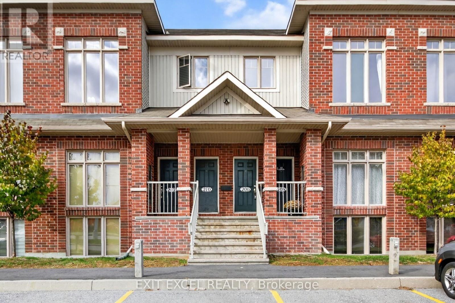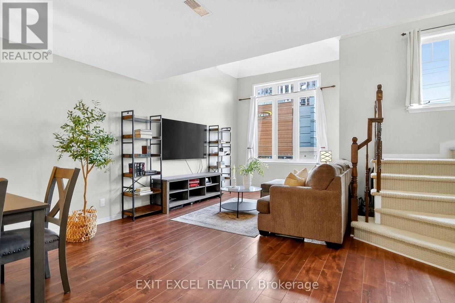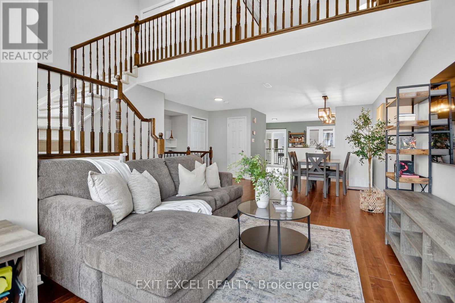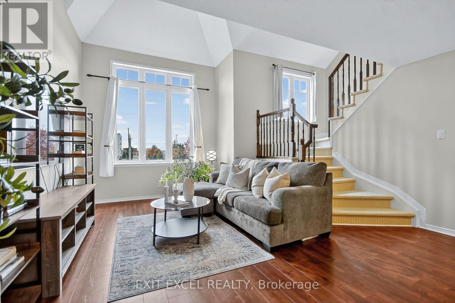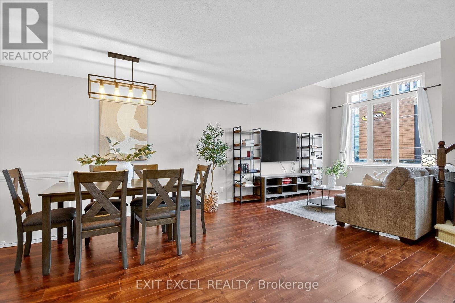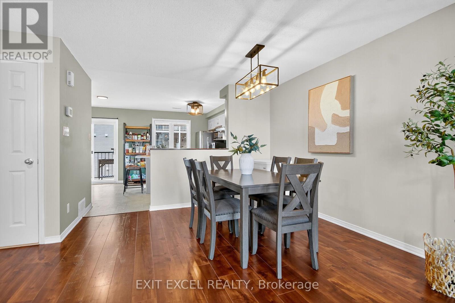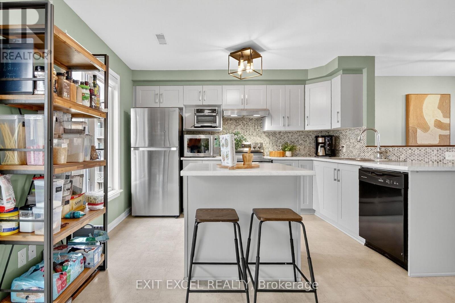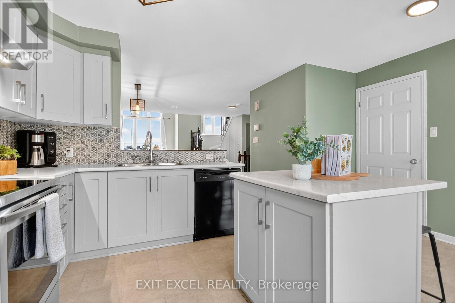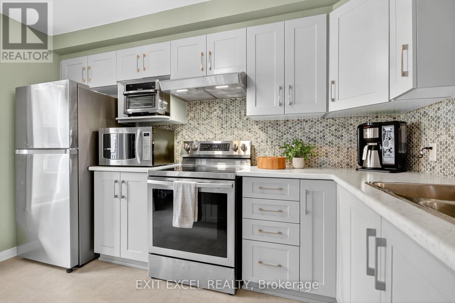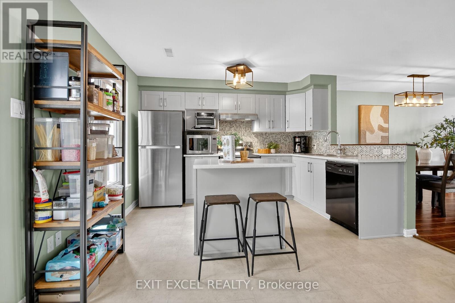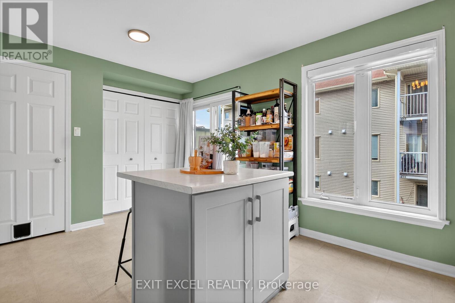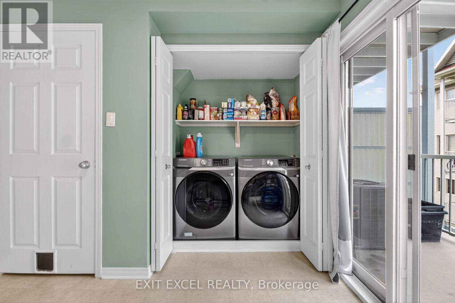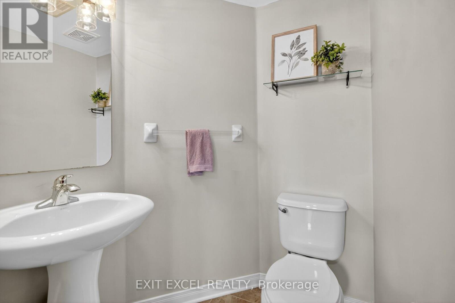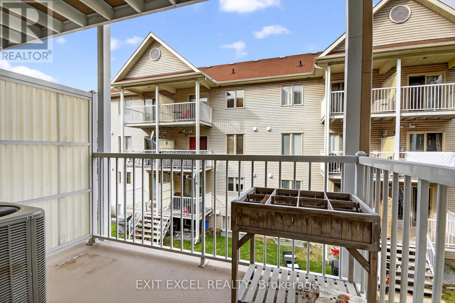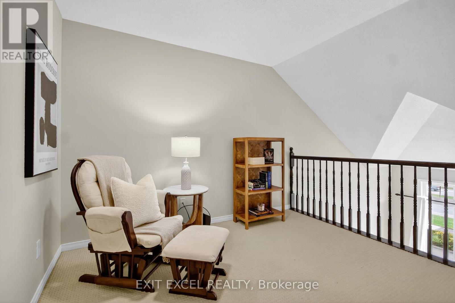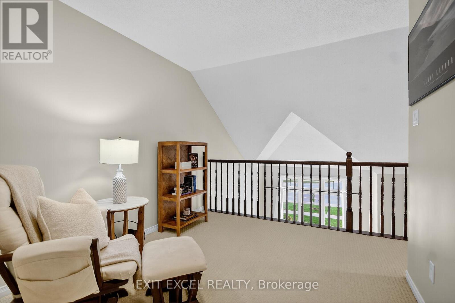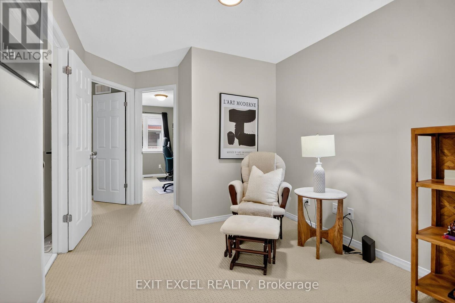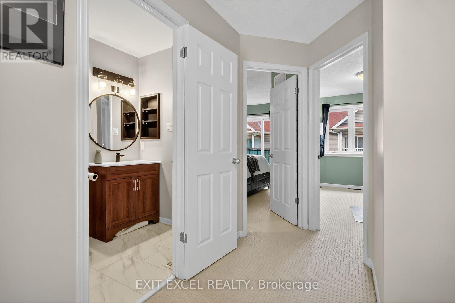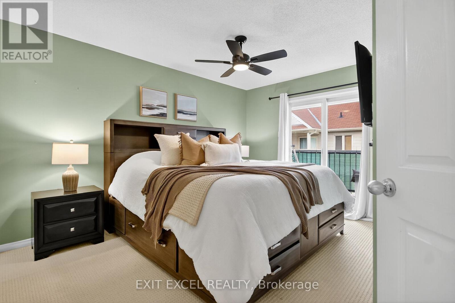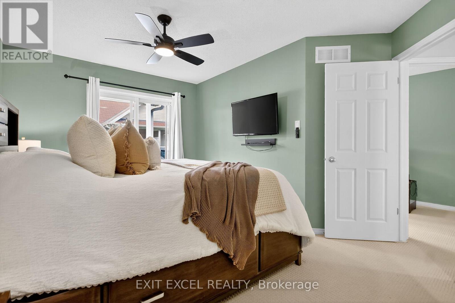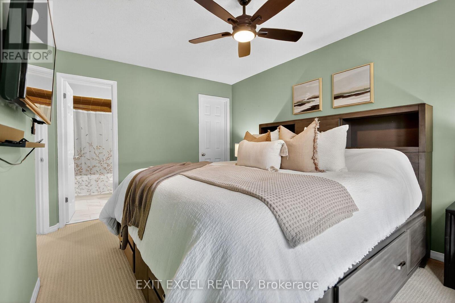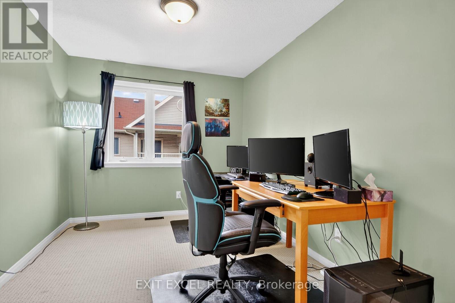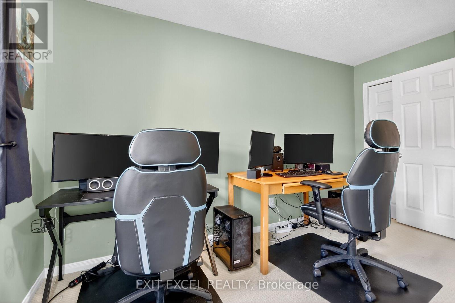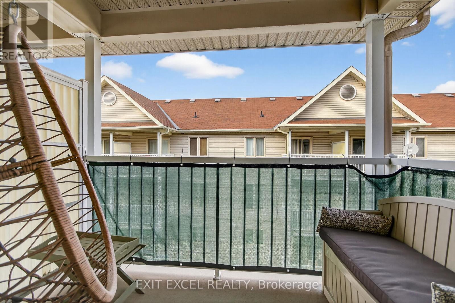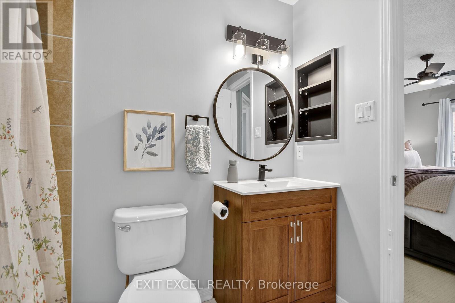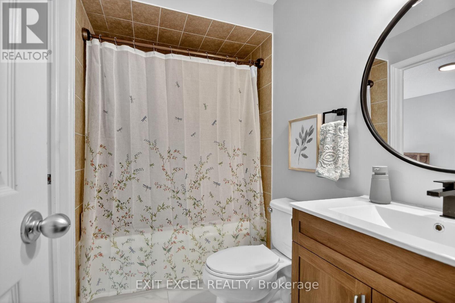206 Keltie Private Ottawa, Ontario K2J 0A2
$445,000Maintenance, Water, Insurance
$399.85 Monthly
Maintenance, Water, Insurance
$399.85 MonthlyThis bright and spacious 2-bedroom + loft, 1.5-bath stacked condo in popular Longfields, Barrhaven has been thoughtfully updated throughout. The open-concept main floor features soaring two-story windows, a large kitchen island, and an eat-in area perfect for entertaining. The kitchen was refreshed in 2023 with refaced cabinets, new countertops, and backsplash. The main bath shines with a new vanity, hardware, and flooring (2025), and nearly all light fixtures have been updated-including a new bedroom fan (2025). Other updates include a new A/C (2025), washer & dryer (2025), and owned hot water tank (2023). The loft overlooking the living room offers the perfect bonus space for a home office or reading nook. Ideally located within walking distance to schools, parks, shopping, and transit. A move-in ready home in one of Barrhaven's most convenient communities! (id:49712)
Property Details
| MLS® Number | X12477412 |
| Property Type | Single Family |
| Neigbourhood | Barrhaven East |
| Community Name | 7706 - Barrhaven - Longfields |
| Community Features | Pets Allowed With Restrictions |
| Features | Balcony, In Suite Laundry |
| Parking Space Total | 1 |
Building
| Bathroom Total | 2 |
| Bedrooms Above Ground | 2 |
| Bedrooms Total | 2 |
| Age | 16 To 30 Years |
| Appliances | Water Heater, Dishwasher, Dryer, Stove, Washer, Window Coverings, Refrigerator |
| Basement Type | None |
| Cooling Type | Central Air Conditioning |
| Exterior Finish | Brick, Vinyl Siding |
| Foundation Type | Poured Concrete |
| Half Bath Total | 1 |
| Heating Fuel | Natural Gas |
| Heating Type | Forced Air |
| Size Interior | 1,400 - 1,599 Ft2 |
| Type | Row / Townhouse |
Parking
| No Garage |
Land
| Acreage | No |
Rooms
| Level | Type | Length | Width | Dimensions |
|---|---|---|---|---|
| Second Level | Living Room | 4.17 m | 3.67 m | 4.17 m x 3.67 m |
| Second Level | Dining Room | 3.69 m | 3.48 m | 3.69 m x 3.48 m |
| Second Level | Kitchen | 3.72 m | 4.94 m | 3.72 m x 4.94 m |
| Second Level | Bathroom | 1.4 m | 1.45 m | 1.4 m x 1.45 m |
| Third Level | Primary Bedroom | 4.15 m | 3.01 m | 4.15 m x 3.01 m |
| Third Level | Bedroom | 2.72 m | 4.1 m | 2.72 m x 4.1 m |
| Third Level | Bathroom | 1.5 m | 2.74 m | 1.5 m x 2.74 m |
| Third Level | Loft | 2.74 m | 3.21 m | 2.74 m x 3.21 m |
https://www.realtor.ca/real-estate/29022387/206-keltie-private-ottawa-7706-barrhaven-longfields
Contact Us
Contact us for more information
