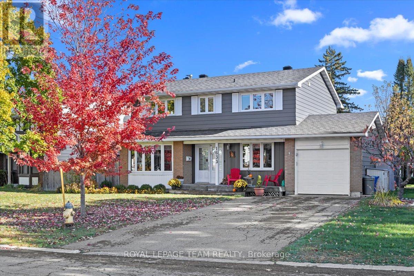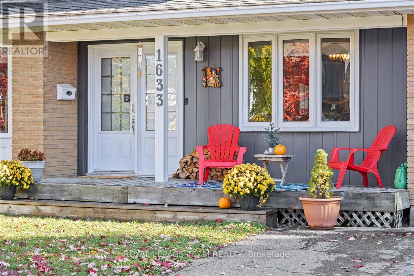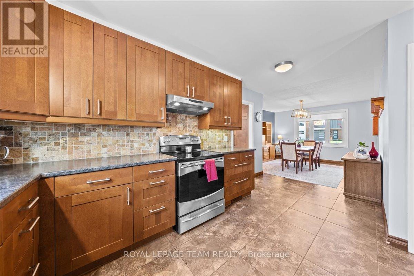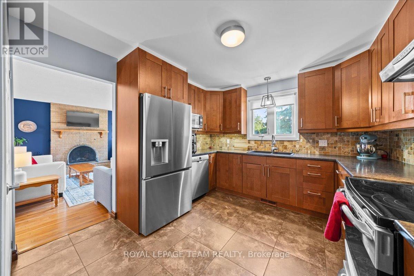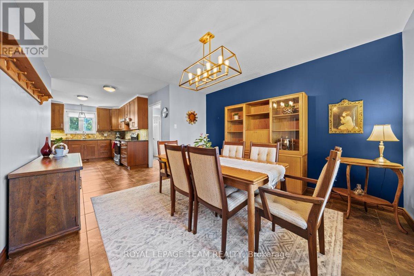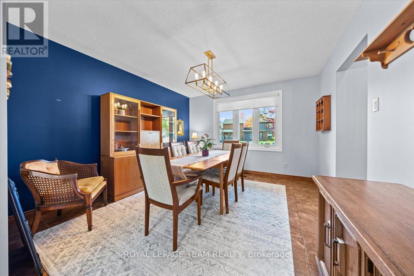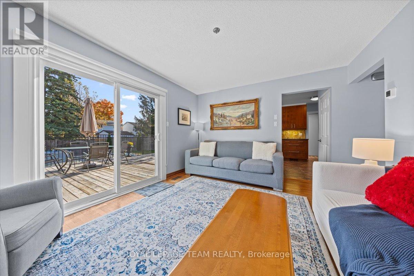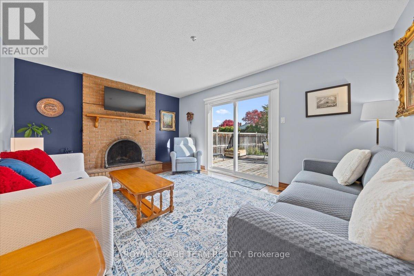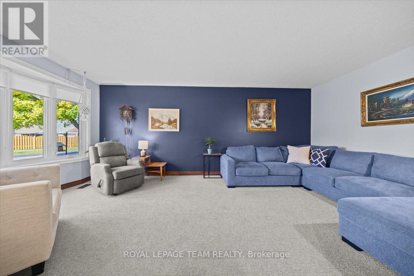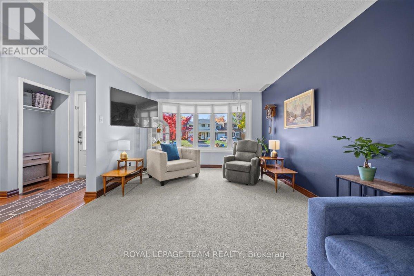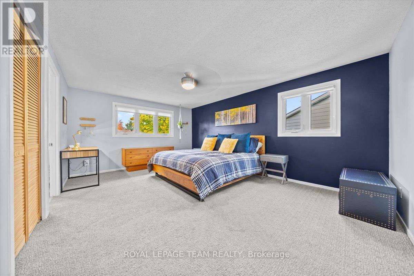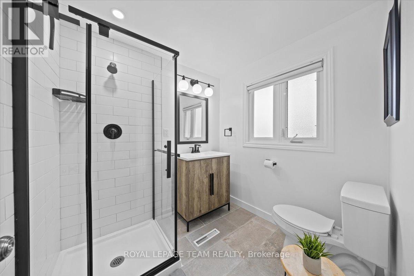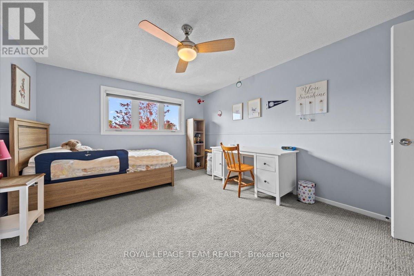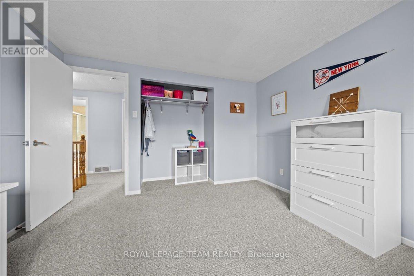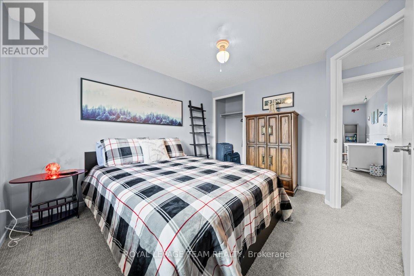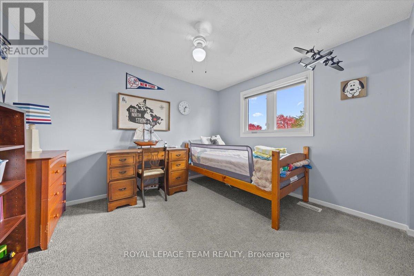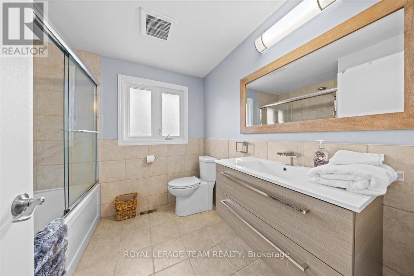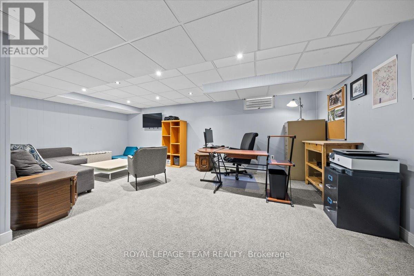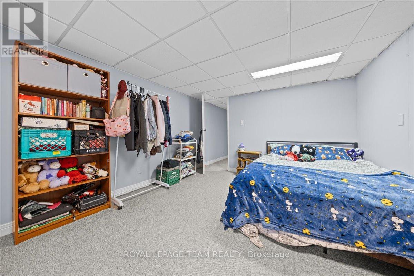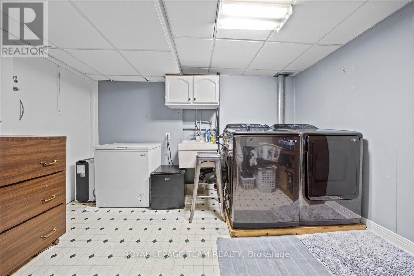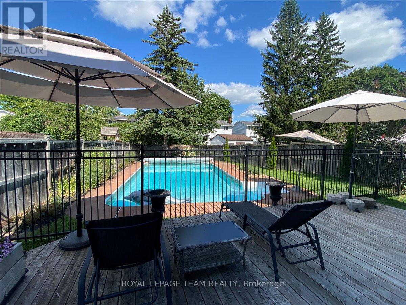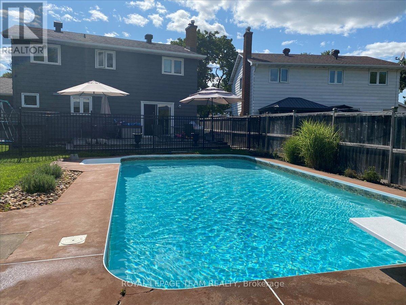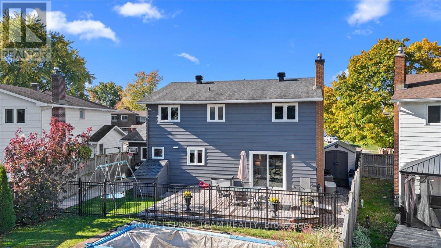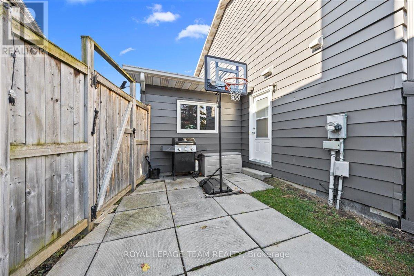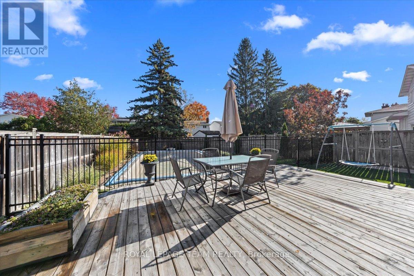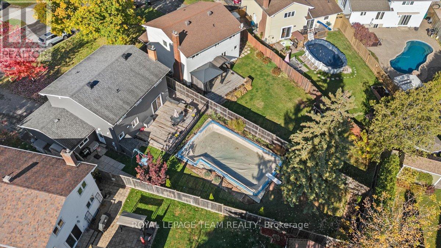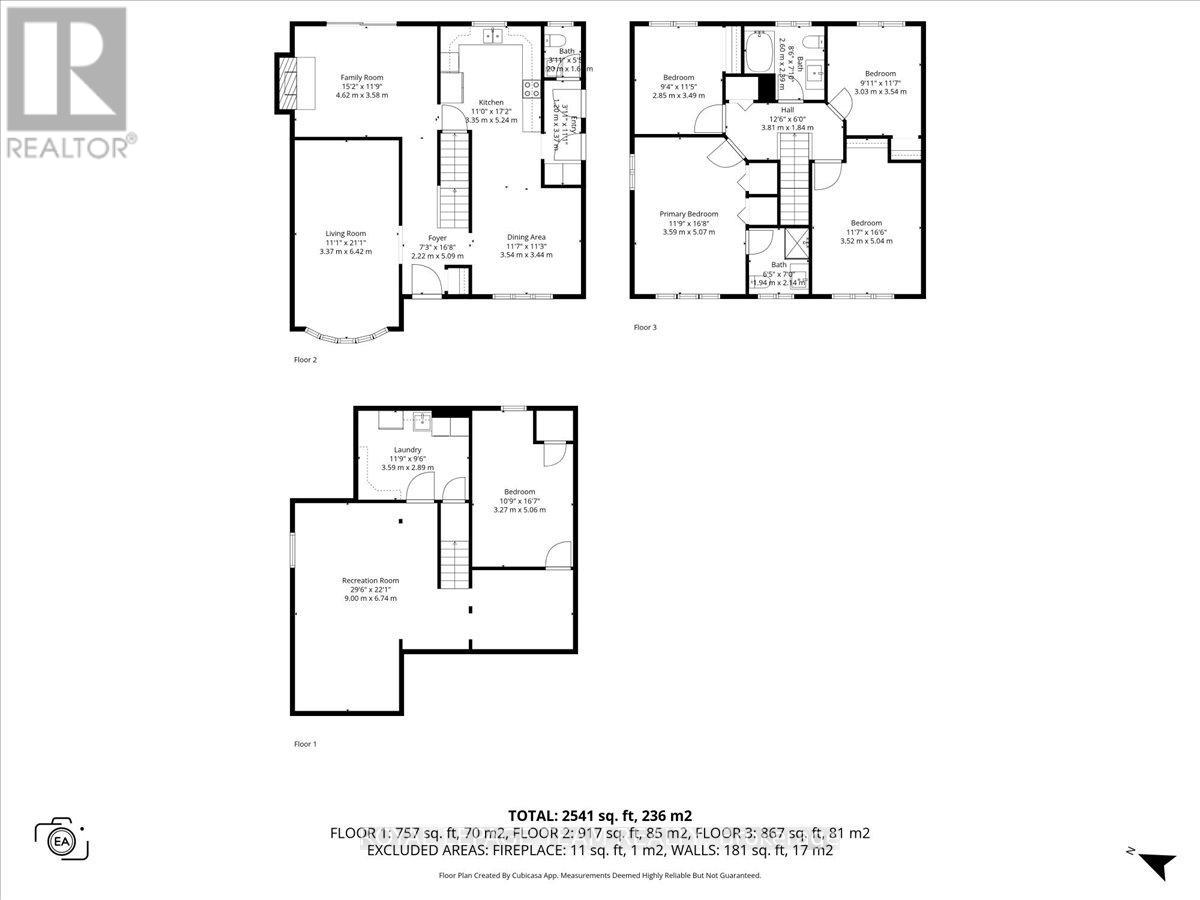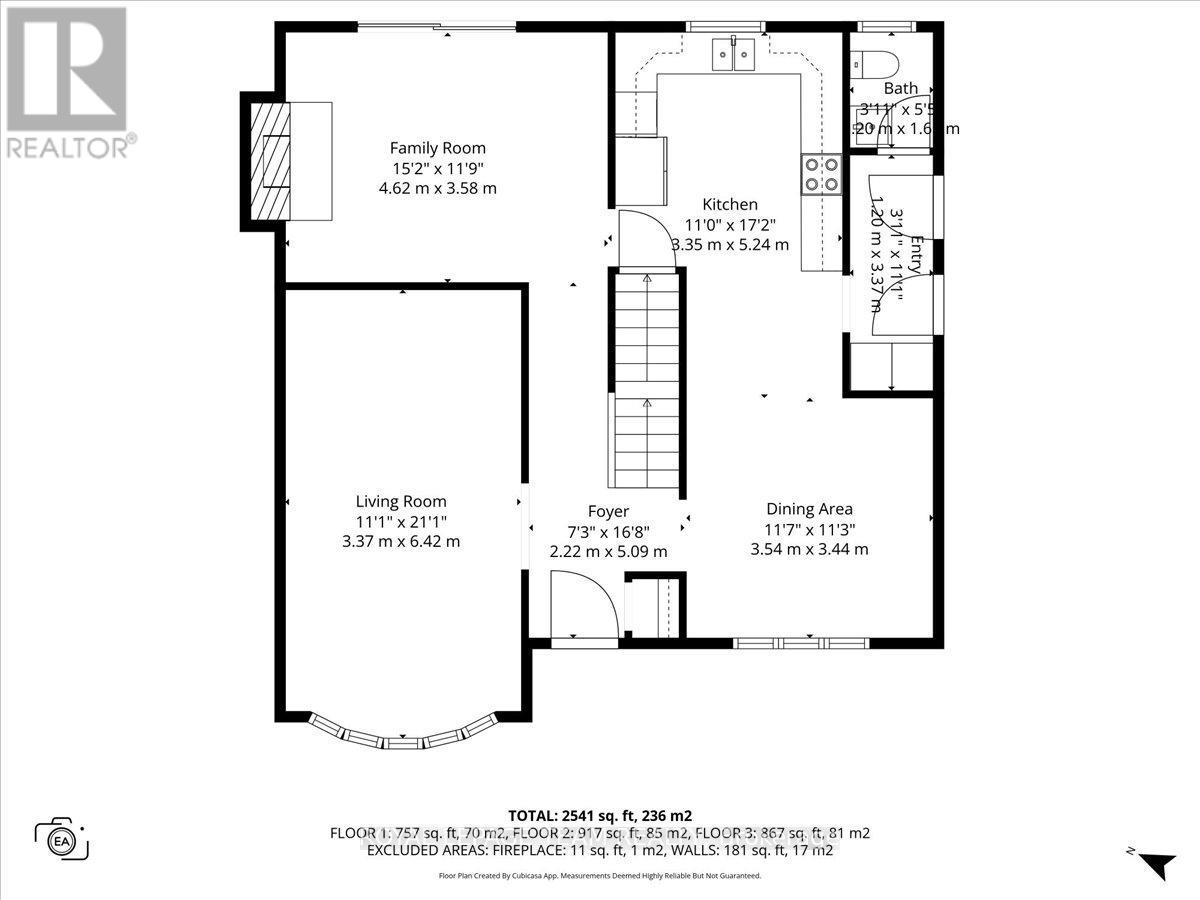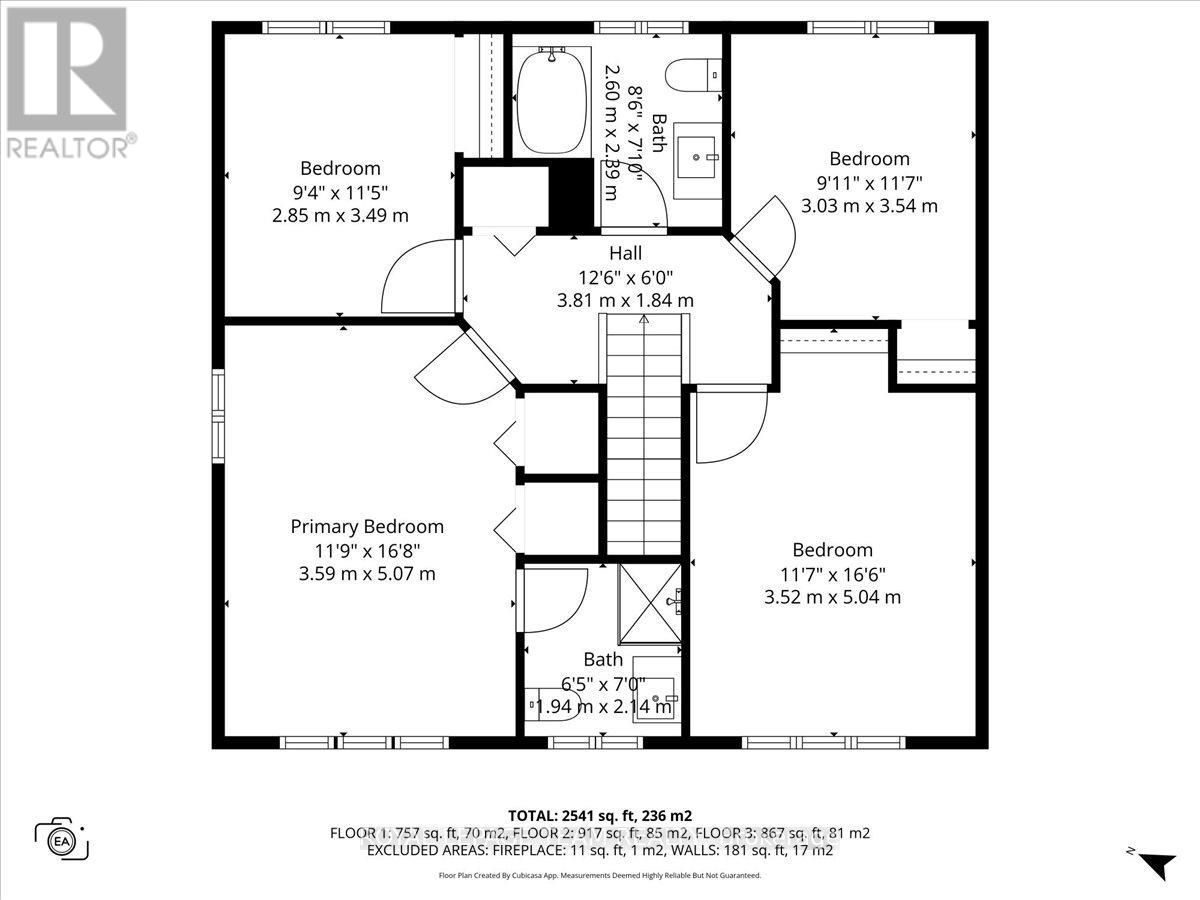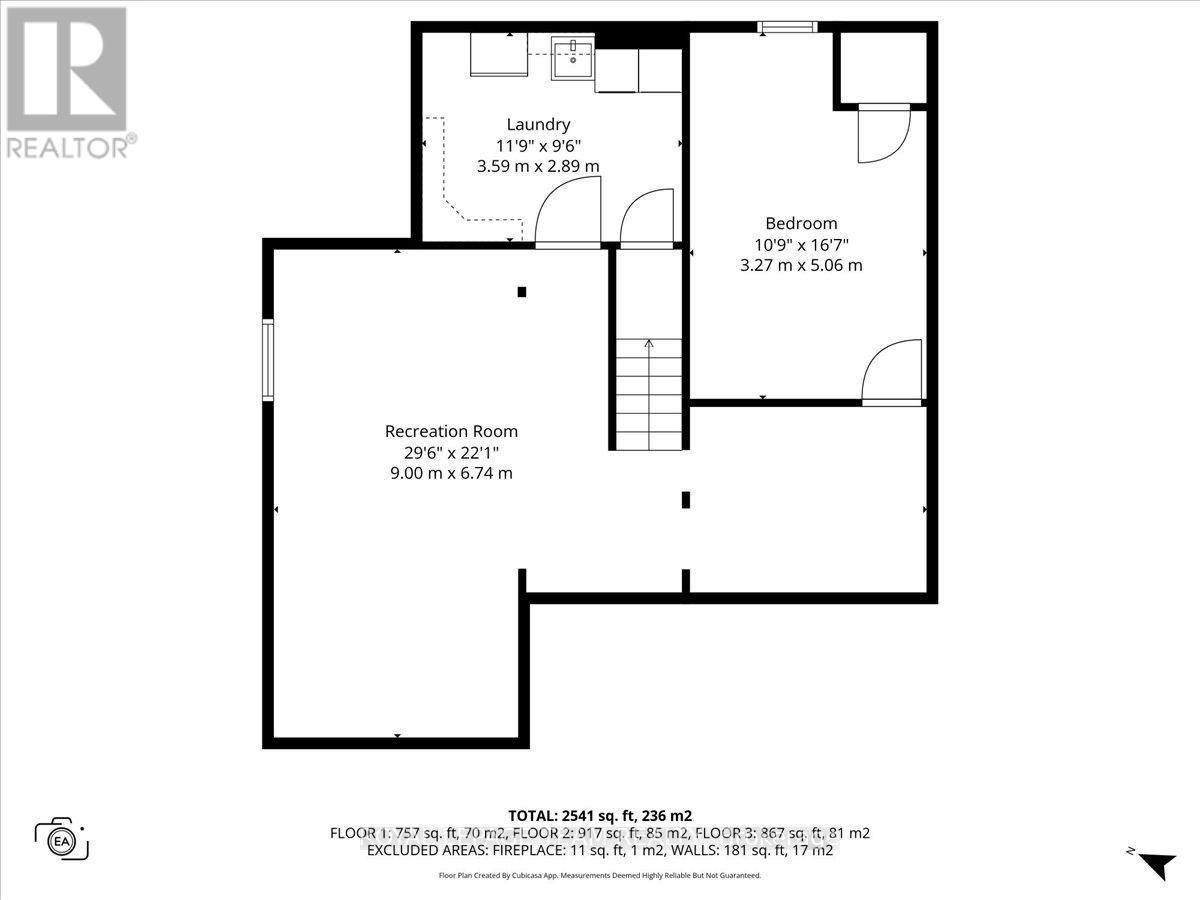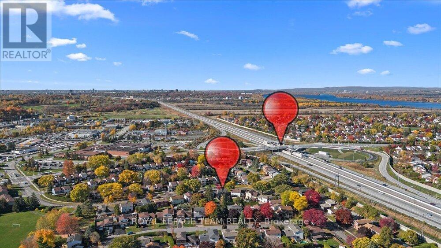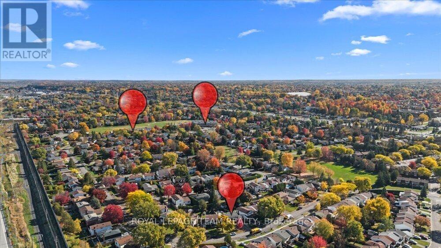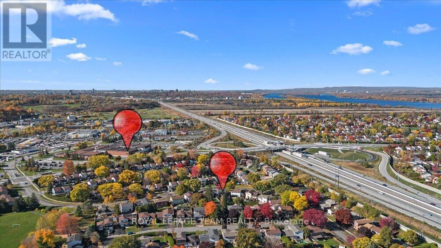1633 Grey Nuns Drive Ottawa, Ontario K1C 1T8
$800,000
Open House Saturday 25th and Sunday 26th from 2pm to 4pm - Welcome to 1633 Grey Nuns Drive, a lovingly maintained and move-in-ready family home in one of Orleans' most sought-after neighborhoods. Perfectly located, just an 8-10 minute walk to the new LRT station, schools, parks, Bob Mac Quarrie recreation Complex and walking trails, plus easy access to the Ottawa River, Place d'Orleans shopping mall and Highway 417 for a quick commute.Filled with natural light, this spacious home offers five large bedrooms, including a comfortable primary suite with a beautifully updated ensuite (2023). The layout provides plenty of room for family living and entertaining.Recent improvements include fridge, dishwasher, washer and dryer (2024), hot water heater (2024), garage door opener (2023), exterior paint (2020), blinds and shades (2020), carpet (2020), and furnace (2018).The backyard is a private retreat featuring a large deck and an inviting in-ground swimming pool with new sand filter (2025) and safety metal fencing. Lovingly cared for and thoughtfully updated, this home offers comfort, space, and a wonderful lifestyle in an exceptional location. (id:49712)
Open House
This property has open houses!
2:00 pm
Ends at:4:00 pm
2:00 pm
Ends at:4:00 pm
Property Details
| MLS® Number | X12477408 |
| Property Type | Single Family |
| Neigbourhood | Convent Glen South |
| Community Name | 2006 - Convent Glen South |
| Amenities Near By | Schools, Public Transit, Park |
| Community Features | Community Centre, School Bus |
| Equipment Type | Water Heater |
| Parking Space Total | 5 |
| Pool Type | Inground Pool, Outdoor Pool |
| Rental Equipment Type | Water Heater |
| Structure | Deck, Porch |
Building
| Bathroom Total | 3 |
| Bedrooms Above Ground | 4 |
| Bedrooms Below Ground | 1 |
| Bedrooms Total | 5 |
| Amenities | Fireplace(s) |
| Appliances | Garage Door Opener Remote(s), Dishwasher, Dryer, Stove, Washer, Refrigerator |
| Basement Development | Finished |
| Basement Type | N/a (finished), Full |
| Construction Style Attachment | Detached |
| Cooling Type | Central Air Conditioning |
| Exterior Finish | Aluminum Siding, Brick Veneer |
| Fire Protection | Smoke Detectors |
| Fireplace Present | Yes |
| Fireplace Total | 1 |
| Foundation Type | Poured Concrete |
| Half Bath Total | 1 |
| Heating Fuel | Natural Gas |
| Heating Type | Forced Air |
| Stories Total | 2 |
| Size Interior | 1,500 - 2,000 Ft2 |
| Type | House |
| Utility Water | Municipal Water |
Parking
| Attached Garage | |
| Garage |
Land
| Acreage | No |
| Fence Type | Fenced Yard |
| Land Amenities | Schools, Public Transit, Park |
| Sewer | Sanitary Sewer |
| Size Depth | 143 Ft ,7 In |
| Size Frontage | 72 Ft ,4 In |
| Size Irregular | 72.4 X 143.6 Ft |
| Size Total Text | 72.4 X 143.6 Ft |
Rooms
| Level | Type | Length | Width | Dimensions |
|---|---|---|---|---|
| Second Level | Bathroom | 2.14 m | 1.94 m | 2.14 m x 1.94 m |
| Second Level | Primary Bedroom | 5.07 m | 3.59 m | 5.07 m x 3.59 m |
| Second Level | Bedroom 2 | 5.04 m | 3.52 m | 5.04 m x 3.52 m |
| Second Level | Bedroom 3 | 3.54 m | 3.03 m | 3.54 m x 3.03 m |
| Second Level | Bedroom 4 | 3.49 m | 2.85 m | 3.49 m x 2.85 m |
| Second Level | Bathroom | 2.6 m | 2.39 m | 2.6 m x 2.39 m |
| Basement | Recreational, Games Room | 9 m | 6.74 m | 9 m x 6.74 m |
| Basement | Bedroom 5 | 5.06 m | 3.27 m | 5.06 m x 3.27 m |
| Basement | Laundry Room | 3.59 m | 2.89 m | 3.59 m x 2.89 m |
| Main Level | Family Room | 4.62 m | 3.58 m | 4.62 m x 3.58 m |
| Main Level | Living Room | 6.42 m | 3.37 m | 6.42 m x 3.37 m |
| Main Level | Dining Room | 3.54 m | 3.44 m | 3.54 m x 3.44 m |
| Main Level | Kitchen | 5.24 m | 3.35 m | 5.24 m x 3.35 m |
| Main Level | Bathroom | 1.6 m | 1.2 m | 1.6 m x 1.2 m |
https://www.realtor.ca/real-estate/29022386/1633-grey-nuns-drive-ottawa-2006-convent-glen-south
Contact Us
Contact us for more information
