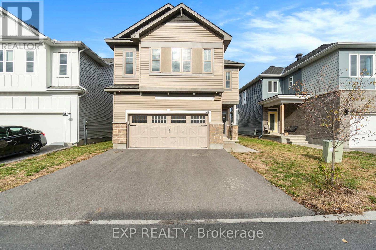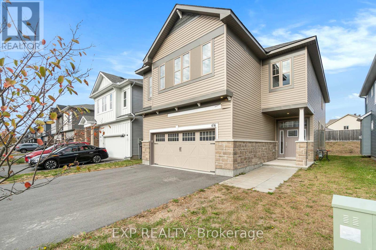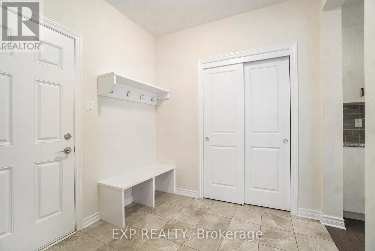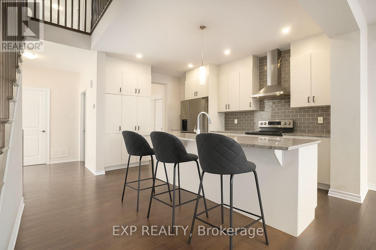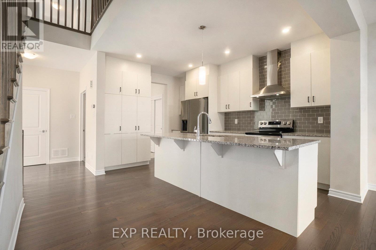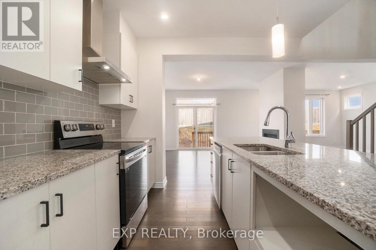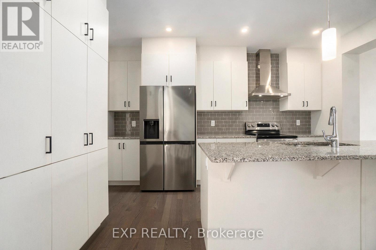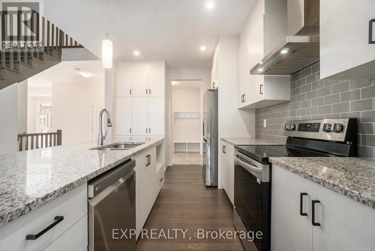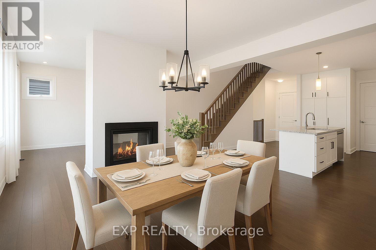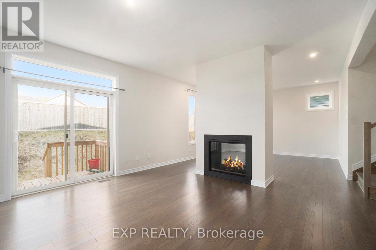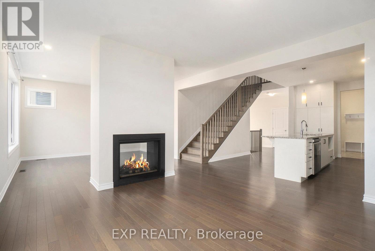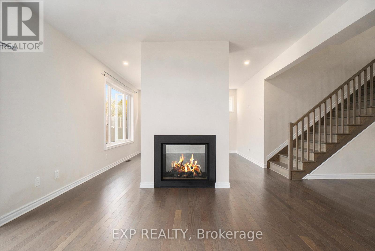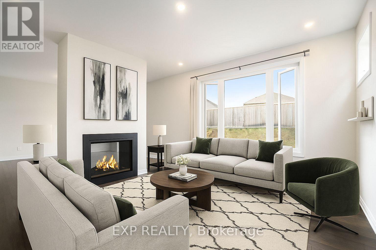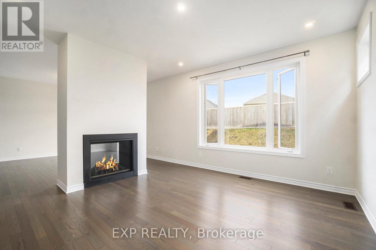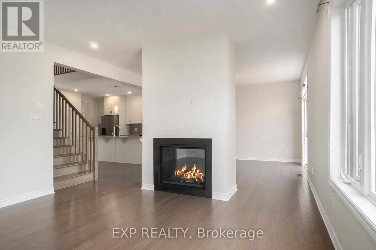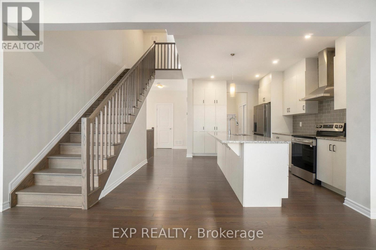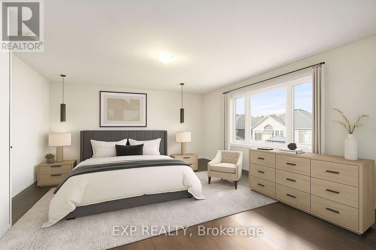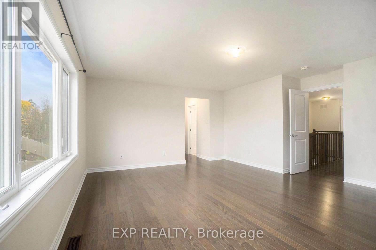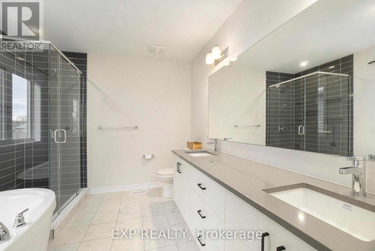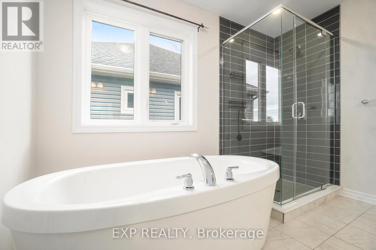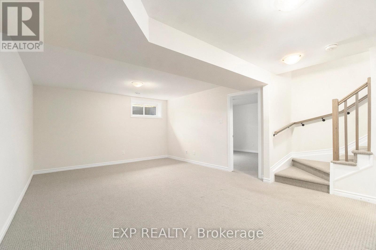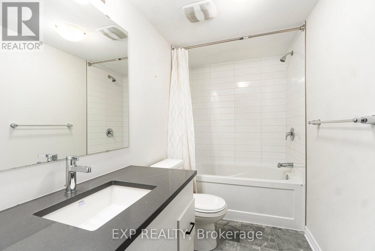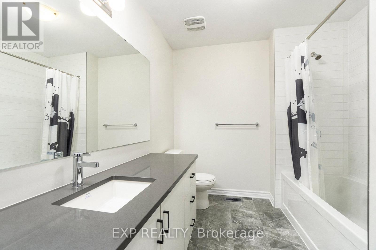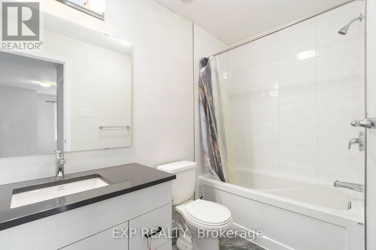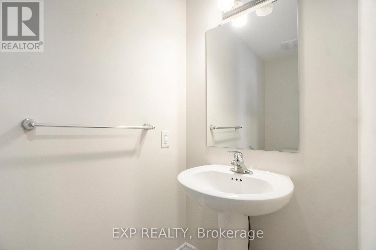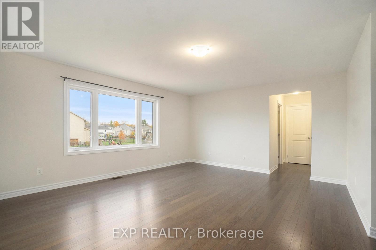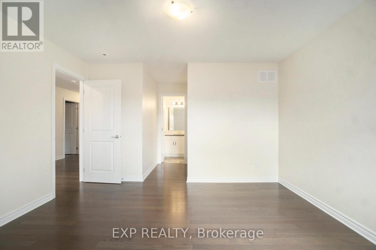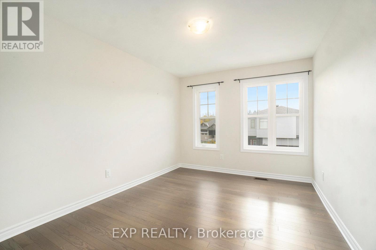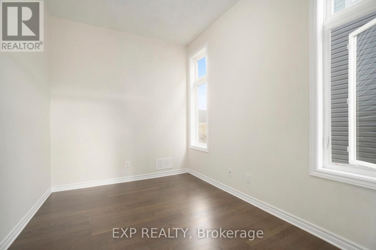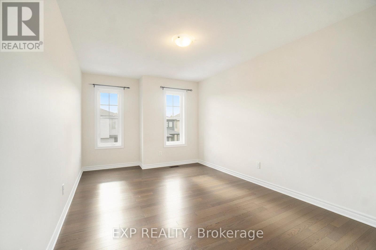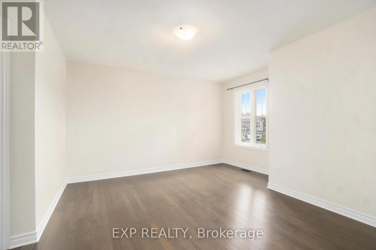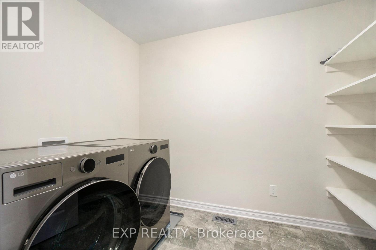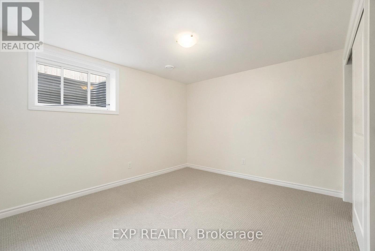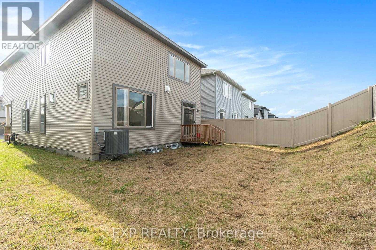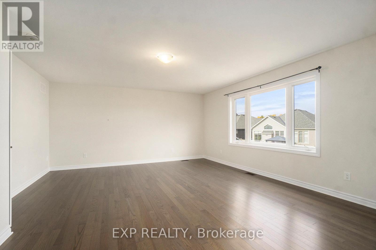5 Bedroom
5 Bathroom
2,000 - 2,500 ft2
Fireplace
Central Air Conditioning
Forced Air
$999,000
Welcome to 616 Enclave Lane. A stunning 5-bedroom plus den/office home with style, and comfort for the whole family! Featuring 4.5 bathrooms, a double car garage and a fully finished basement, this property truly has it all. Enjoy a large modern kitchen with granite countertops, upgraded cabinetry, tile backsplash, and a spacious island - perfect for family meals and entertaining. The open-concept living and dining area features a beautiful double-sided gas fireplace and a walk-out to the deck for relaxing evenings. Upstairs, the primary suite boasts a large luxurious 5-piece ensuite and walk-in closet, while other bedrooms offer their own bathrooms and ample storage. The bright finished basement adds an extra bedroom and full bath - ideal for guests or extended family. NO CARPET on the main and second level, high-end finishes, and over $85K in upgrades, this 2023-built home is move-in ready and waiting for you! Don't miss your chance to call this property your home! (id:49712)
Property Details
|
MLS® Number
|
X12477489 |
|
Property Type
|
Single Family |
|
Community Name
|
606 - Town of Rockland |
|
Amenities Near By
|
Schools, Park, Golf Nearby |
|
Equipment Type
|
Water Heater |
|
Features
|
Cul-de-sac |
|
Parking Space Total
|
4 |
|
Rental Equipment Type
|
Water Heater |
Building
|
Bathroom Total
|
5 |
|
Bedrooms Above Ground
|
4 |
|
Bedrooms Below Ground
|
1 |
|
Bedrooms Total
|
5 |
|
Age
|
New Building |
|
Appliances
|
Dishwasher, Dryer, Stove, Washer, Refrigerator |
|
Basement Development
|
Finished |
|
Basement Type
|
N/a (finished) |
|
Construction Style Attachment
|
Detached |
|
Cooling Type
|
Central Air Conditioning |
|
Exterior Finish
|
Brick, Vinyl Siding |
|
Fireplace Present
|
Yes |
|
Foundation Type
|
Poured Concrete |
|
Half Bath Total
|
1 |
|
Heating Fuel
|
Natural Gas |
|
Heating Type
|
Forced Air |
|
Stories Total
|
2 |
|
Size Interior
|
2,000 - 2,500 Ft2 |
|
Type
|
House |
|
Utility Water
|
Municipal Water |
Parking
Land
|
Acreage
|
No |
|
Land Amenities
|
Schools, Park, Golf Nearby |
|
Sewer
|
Sanitary Sewer |
|
Size Depth
|
114 Ft ,10 In |
|
Size Frontage
|
37 Ft |
|
Size Irregular
|
37 X 114.9 Ft |
|
Size Total Text
|
37 X 114.9 Ft |
|
Surface Water
|
Lake/pond |
Rooms
| Level |
Type |
Length |
Width |
Dimensions |
|
Second Level |
Laundry Room |
1.79 m |
2.78 m |
1.79 m x 2.78 m |
|
Second Level |
Primary Bedroom |
5.22 m |
5.48 m |
5.22 m x 5.48 m |
|
Second Level |
Bedroom 2 |
3.94 m |
5.38 m |
3.94 m x 5.38 m |
|
Second Level |
Bedroom 3 |
2.86 m |
6.03 m |
2.86 m x 6.03 m |
|
Second Level |
Bedroom 4 |
2.71 m |
4.37 m |
2.71 m x 4.37 m |
|
Basement |
Bedroom 5 |
3.54 m |
3.74 m |
3.54 m x 3.74 m |
|
Basement |
Bathroom |
2.85 m |
1.72 m |
2.85 m x 1.72 m |
|
Basement |
Family Room |
5.23 m |
6.92 m |
5.23 m x 6.92 m |
|
Main Level |
Foyer |
2.63 m |
3 m |
2.63 m x 3 m |
|
Main Level |
Office |
2.83 m |
4.06 m |
2.83 m x 4.06 m |
|
Main Level |
Mud Room |
2.39 m |
2.54 m |
2.39 m x 2.54 m |
|
Main Level |
Kitchen |
2.95 m |
4.65 m |
2.95 m x 4.65 m |
|
Main Level |
Living Room |
3.96 m |
4.15 m |
3.96 m x 4.15 m |
https://www.realtor.ca/real-estate/29022557/616-enclave-lane-clarence-rockland-606-town-of-rockland
