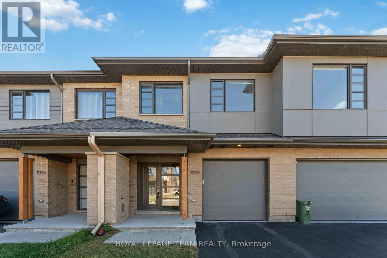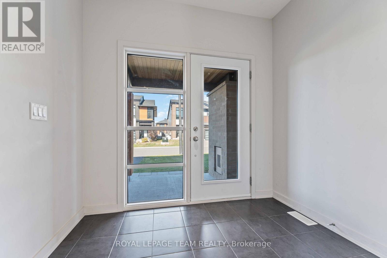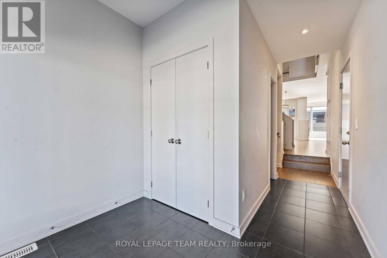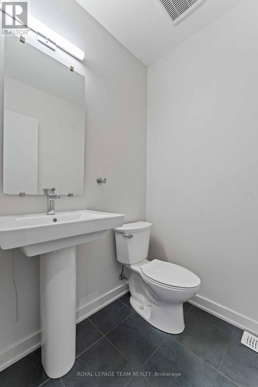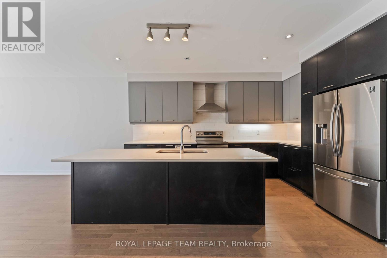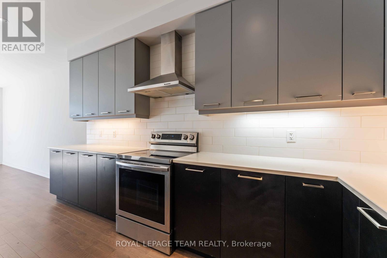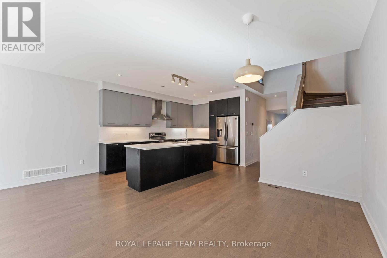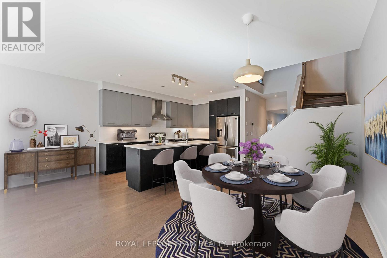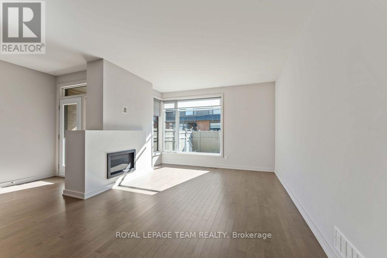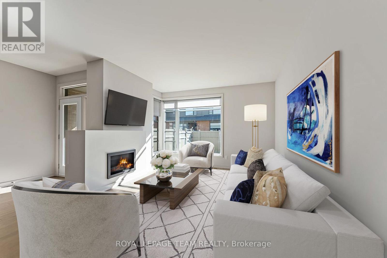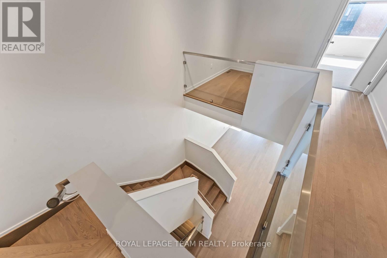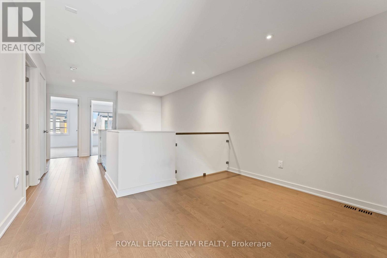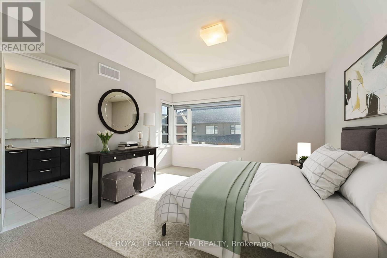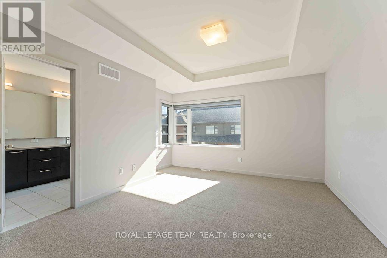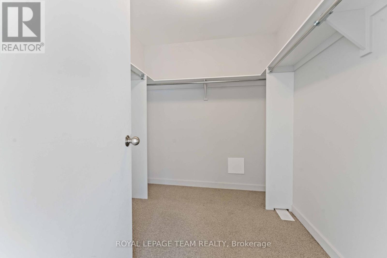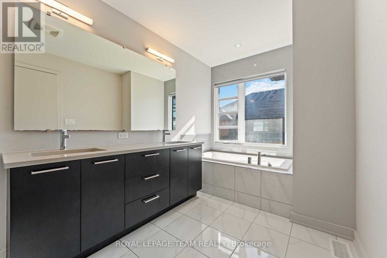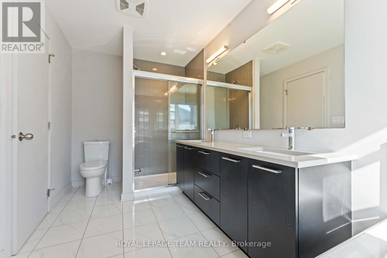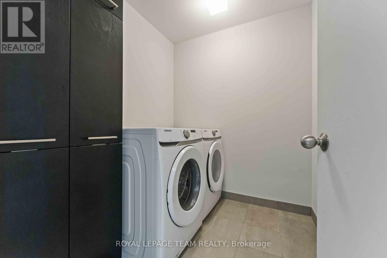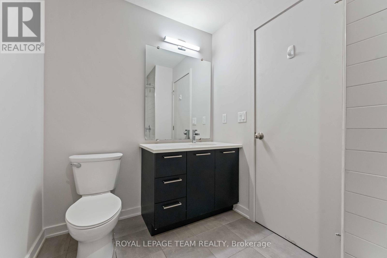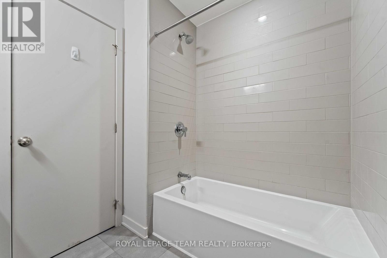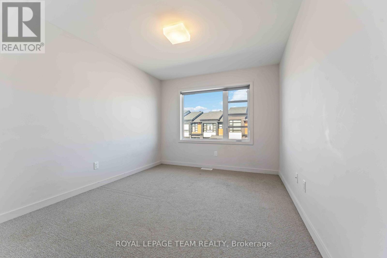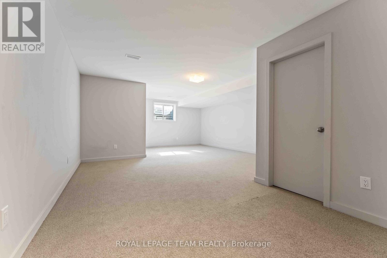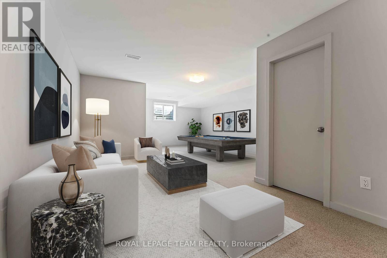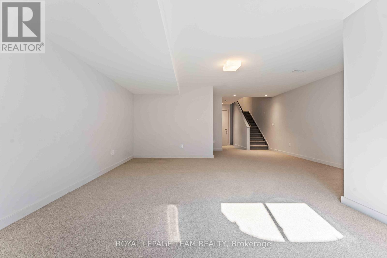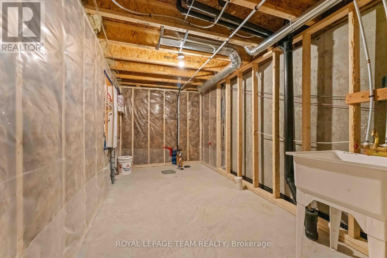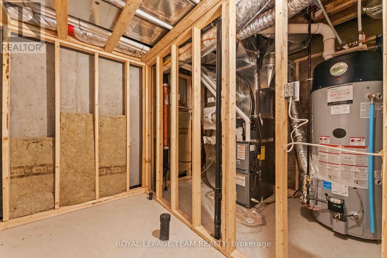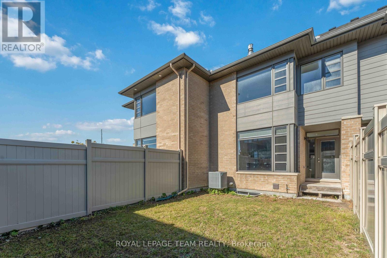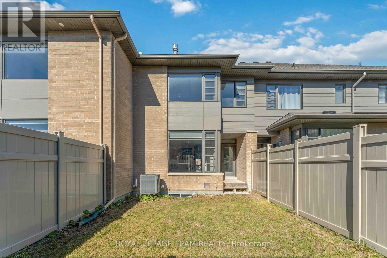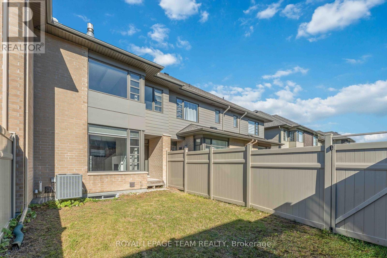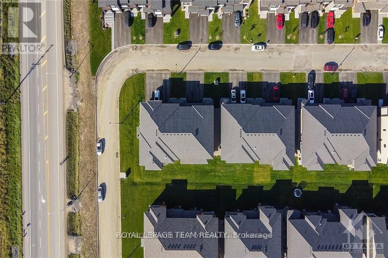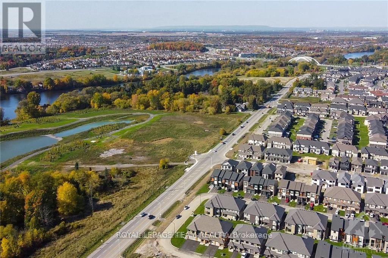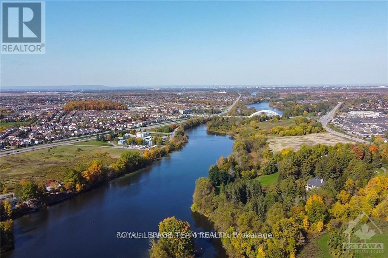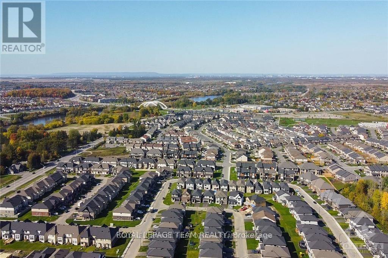3 Bedroom
3 Bathroom
1,500 - 2,000 ft2
Fireplace
Central Air Conditioning, Air Exchanger
Forced Air
Landscaped
$720,000
Welcome to this stunning HN Homes Lynwood model townhome, built in 2020 and situated on a quiet crescent in a family-friendly neighbourhood. This spacious 3-bedroom + loft, 3-bathroom home with a finished basement and single attached garage offers approximately 2,272 sq. ft. of stylish living space with modern finishes throughout.The open-concept main level showcases elegant hardwood and tile flooring, a beautiful kitchen with quartz countertops, and a cozy gas fireplace - perfect for both relaxing and entertaining. Expansive south-facing windows fill the home with natural light, creating a bright and inviting atmosphere. A spacious foyer, convenient powder room, inside access to the garage, and a hardwood staircase leading to the upper level complete this thoughtfully designed main floor.Upstairs, the generous primary suite features a walk-in closet and a luxurious ensuite with a tiled walk-in shower. The second level also offers a versatile loft or study nook, ideal for working from home, along with a convenient laundry room for added functionality.The finished basement provides an excellent space for a recreation room, home gym, or hobby area, with plenty of storage and a rough-in for an additional bathroom - offering future flexibility.Located in the desirable Riverside South community, this home is close to parks, schools, shopping, public transit (including LRT and Park & Ride), and the Vimy Memorial Bridge for easy commuting across the city.Simply move in, unpack, and enjoy everything this beautiful home and vibrant community have to offer.Note: All furniture shown in the photos has been virtually staged. (id:49712)
Property Details
|
MLS® Number
|
X12477590 |
|
Property Type
|
Single Family |
|
Neigbourhood
|
Riverside South-Findlay Creek |
|
Community Name
|
2602 - Riverside South/Gloucester Glen |
|
Amenities Near By
|
Public Transit, Park |
|
Community Features
|
School Bus |
|
Equipment Type
|
Water Heater - Gas, Water Heater |
|
Parking Space Total
|
3 |
|
Rental Equipment Type
|
Water Heater - Gas, Water Heater |
Building
|
Bathroom Total
|
3 |
|
Bedrooms Above Ground
|
3 |
|
Bedrooms Total
|
3 |
|
Age
|
0 To 5 Years |
|
Amenities
|
Fireplace(s) |
|
Appliances
|
Garage Door Opener Remote(s), Dishwasher, Dryer, Garage Door Opener, Hood Fan, Stove, Washer, Refrigerator |
|
Basement Type
|
Full |
|
Construction Style Attachment
|
Attached |
|
Cooling Type
|
Central Air Conditioning, Air Exchanger |
|
Exterior Finish
|
Brick, Vinyl Siding |
|
Fireplace Present
|
Yes |
|
Fireplace Total
|
1 |
|
Foundation Type
|
Poured Concrete |
|
Half Bath Total
|
1 |
|
Heating Fuel
|
Natural Gas |
|
Heating Type
|
Forced Air |
|
Stories Total
|
2 |
|
Size Interior
|
1,500 - 2,000 Ft2 |
|
Type
|
Row / Townhouse |
|
Utility Water
|
Municipal Water |
Parking
Land
|
Acreage
|
No |
|
Fence Type
|
Fenced Yard |
|
Land Amenities
|
Public Transit, Park |
|
Landscape Features
|
Landscaped |
|
Sewer
|
Sanitary Sewer |
|
Size Depth
|
101 Ft ,8 In |
|
Size Frontage
|
20 Ft |
|
Size Irregular
|
20 X 101.7 Ft |
|
Size Total Text
|
20 X 101.7 Ft |
|
Zoning Description
|
Residential |
Rooms
| Level |
Type |
Length |
Width |
Dimensions |
|
Second Level |
Primary Bedroom |
3.63 m |
4.26 m |
3.63 m x 4.26 m |
|
Second Level |
Bedroom 2 |
2.99 m |
3.98 m |
2.99 m x 3.98 m |
|
Second Level |
Bedroom 3 |
2.74 m |
3.55 m |
2.74 m x 3.55 m |
|
Second Level |
Laundry Room |
|
|
Measurements not available |
|
Basement |
Recreational, Games Room |
5.66 m |
7.69 m |
5.66 m x 7.69 m |
|
Main Level |
Living Room |
3.91 m |
5.02 m |
3.91 m x 5.02 m |
|
Main Level |
Kitchen |
4.64 m |
2.61 m |
4.64 m x 2.61 m |
|
Main Level |
Dining Room |
3.09 m |
3.91 m |
3.09 m x 3.91 m |
Utilities
|
Cable
|
Installed |
|
Electricity
|
Installed |
|
Sewer
|
Installed |
https://www.realtor.ca/real-estate/29022816/1052-lunar-glow-crescent-ottawa-2602-riverside-southgloucester-glen
