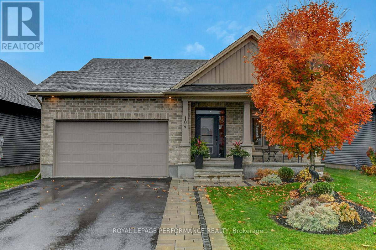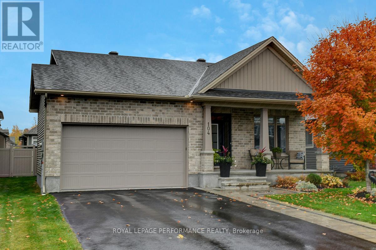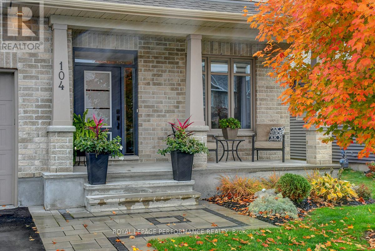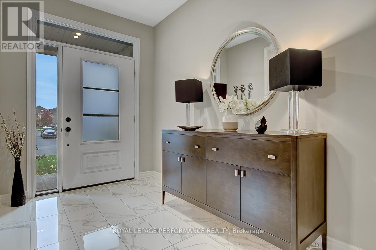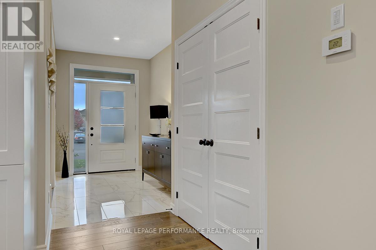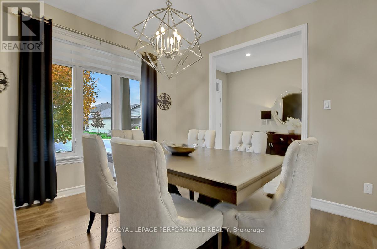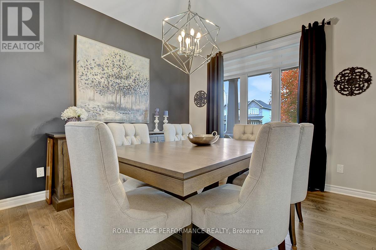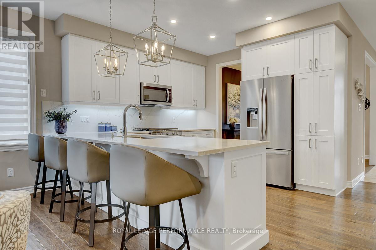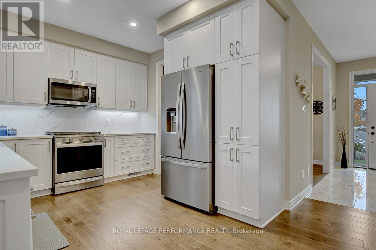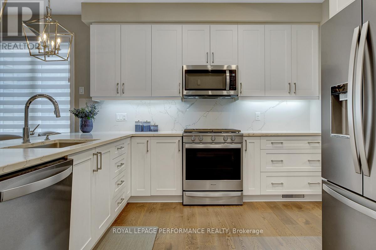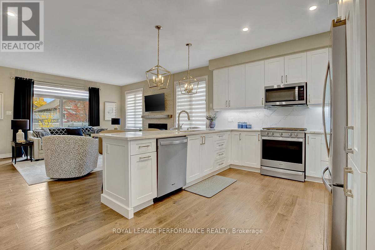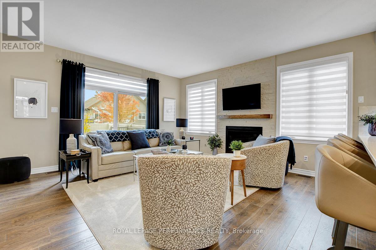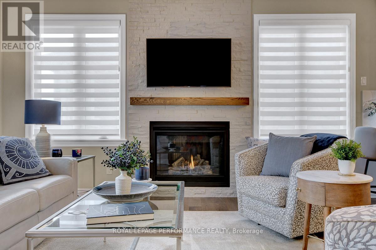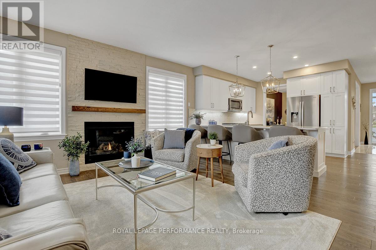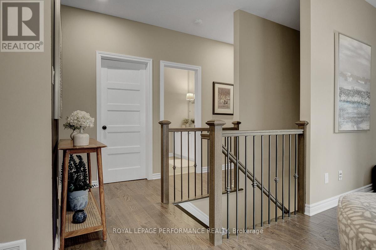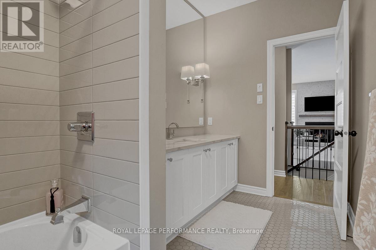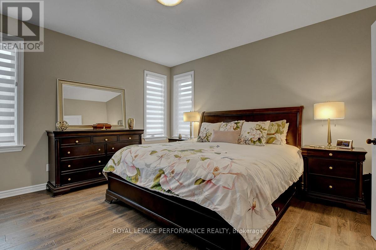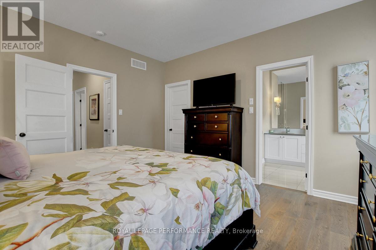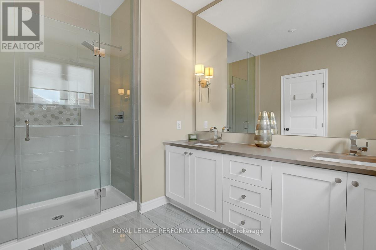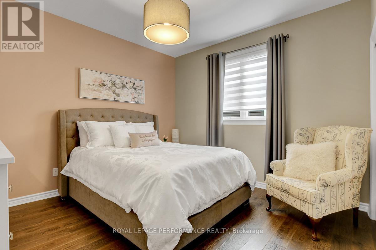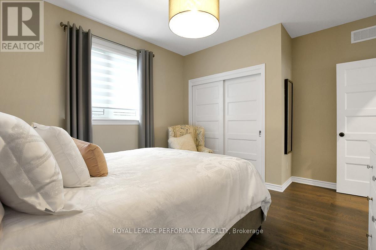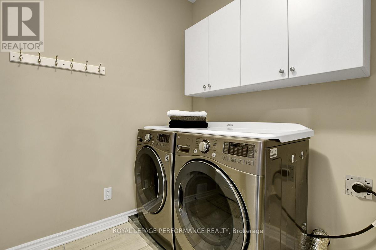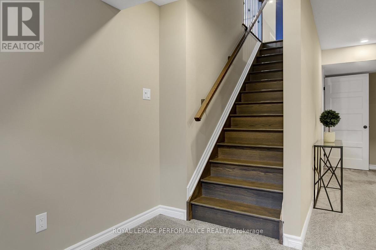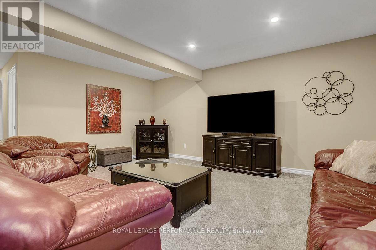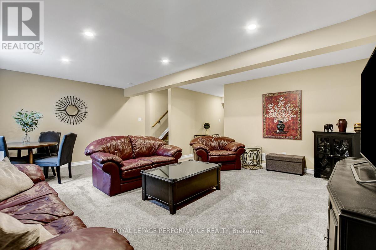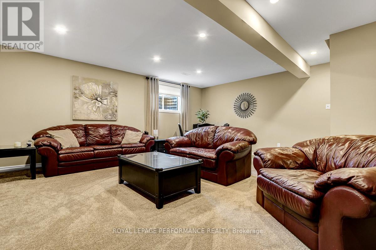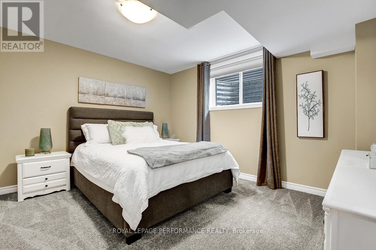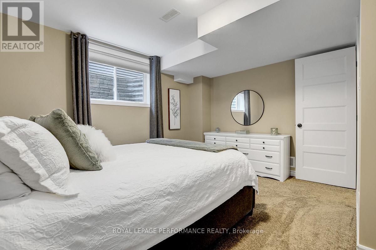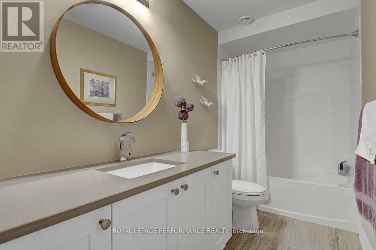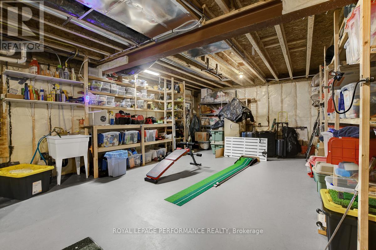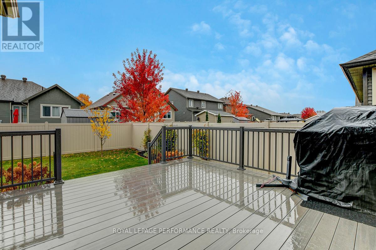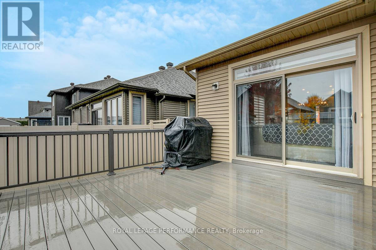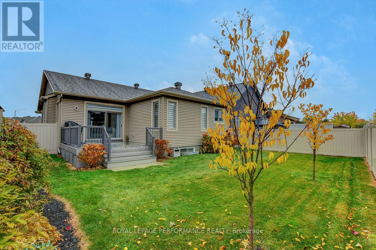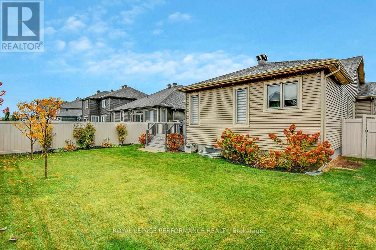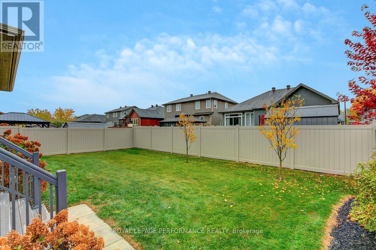3 Bedroom
3 Bathroom
1,500 - 2,000 ft2
Bungalow
Fireplace
Central Air Conditioning
Forced Air
$799,000
Welcome to this immaculately maintained bungalow that blends modern comfort with luxurious finishes. From the moment you step into the spectacular tile-floored entrance, you'll feel the attention to detail and care that defines this home. Gleaming hardwood floors extend throughout the main level, creating a seamless and elegant flow. The bright and spacious kitchen is a true highlight, featuring quartz countertops and matching backsplashes, stainless steel appliances, and incredible counter space for both everyday living and entertaining. The adjoining living area is warm and inviting, with a large patio door that floods the space with natural light and leads to your composite deck-perfect for relaxing outdoors. The PVC-fenced backyard ensures a zero-maintenance lifestyle, allowing you to enjoy more and worry less. The main level offers two generous bedrooms, including a primary suite that impresses with a huge walk-in closet and a stunning ensuite bathroom complete with double sinks and luxurious finishes. A main floor laundry room conveniently connects to the double garage, adding function to the home's thoughtful design. Downstairs, the fully finished basement provides an ideal space for entertainment, complete with a third bedroom, full bathroom, and plenty of storage in the mechanical room. Built in 2019, this property has been meticulously maintained and truly shows like new. Located just steps from walking trails, ponds, conservation areas, and local shops, this home offers the perfect balance of modern living and small-town charm-a rare find that's ready to impress. (id:49712)
Property Details
|
MLS® Number
|
X12479463 |
|
Property Type
|
Single Family |
|
Community Name
|
601 - Village of Russell |
|
Equipment Type
|
Water Heater, Water Heater - Tankless |
|
Parking Space Total
|
6 |
|
Rental Equipment Type
|
Water Heater, Water Heater - Tankless |
|
Structure
|
Deck |
Building
|
Bathroom Total
|
3 |
|
Bedrooms Above Ground
|
2 |
|
Bedrooms Below Ground
|
1 |
|
Bedrooms Total
|
3 |
|
Age
|
6 To 15 Years |
|
Amenities
|
Fireplace(s) |
|
Appliances
|
Garage Door Opener Remote(s), Water Heater - Tankless, Dishwasher, Dryer, Stove, Washer, Window Coverings, Refrigerator |
|
Architectural Style
|
Bungalow |
|
Basement Development
|
Finished |
|
Basement Type
|
N/a (finished), Full |
|
Construction Style Attachment
|
Detached |
|
Cooling Type
|
Central Air Conditioning |
|
Exterior Finish
|
Brick Facing, Vinyl Siding |
|
Fireplace Present
|
Yes |
|
Fireplace Total
|
1 |
|
Foundation Type
|
Poured Concrete |
|
Heating Fuel
|
Natural Gas |
|
Heating Type
|
Forced Air |
|
Stories Total
|
1 |
|
Size Interior
|
1,500 - 2,000 Ft2 |
|
Type
|
House |
|
Utility Water
|
Municipal Water |
Parking
Land
|
Acreage
|
No |
|
Sewer
|
Sanitary Sewer |
|
Size Depth
|
109 Ft ,9 In |
|
Size Frontage
|
50 Ft |
|
Size Irregular
|
50 X 109.8 Ft |
|
Size Total Text
|
50 X 109.8 Ft |
Rooms
| Level |
Type |
Length |
Width |
Dimensions |
|
Basement |
Bedroom |
3.7 m |
3.05 m |
3.7 m x 3.05 m |
|
Basement |
Bathroom |
3.45 m |
2.05 m |
3.45 m x 2.05 m |
|
Basement |
Den |
5.85 m |
5.3 m |
5.85 m x 5.3 m |
|
Main Level |
Foyer |
2.14 m |
1.85 m |
2.14 m x 1.85 m |
|
Main Level |
Dining Room |
3.65 m |
3.05 m |
3.65 m x 3.05 m |
|
Main Level |
Kitchen |
4.65 m |
3.4 m |
4.65 m x 3.4 m |
|
Main Level |
Living Room |
4.6 m |
4.55 m |
4.6 m x 4.55 m |
|
Main Level |
Primary Bedroom |
4.05 m |
4.05 m |
4.05 m x 4.05 m |
|
Main Level |
Bathroom |
3.02 m |
2.75 m |
3.02 m x 2.75 m |
|
Main Level |
Bathroom |
3.45 m |
2.25 m |
3.45 m x 2.25 m |
|
Main Level |
Bedroom |
3.95 m |
3.35 m |
3.95 m x 3.35 m |
|
Main Level |
Laundry Room |
2.4 m |
1.85 m |
2.4 m x 1.85 m |
https://www.realtor.ca/real-estate/29026649/104-york-crossing-russell-601-village-of-russell
