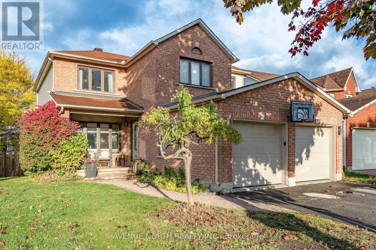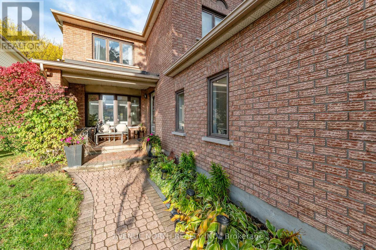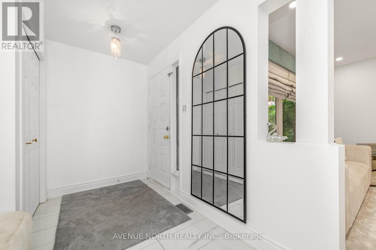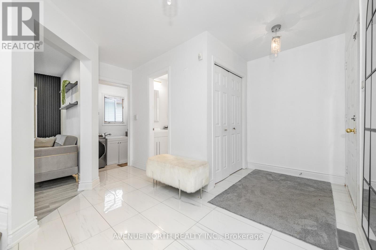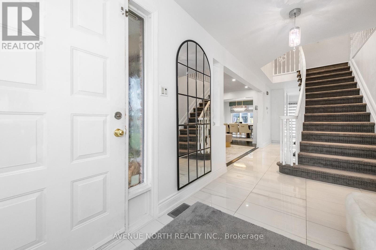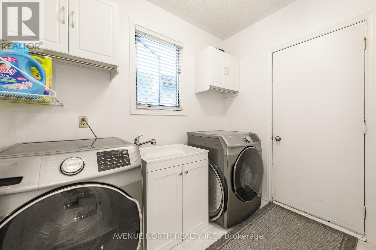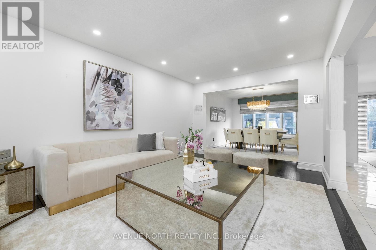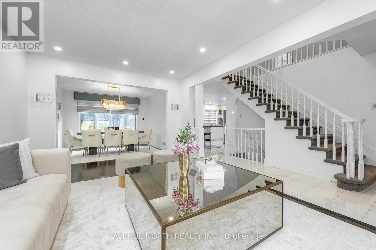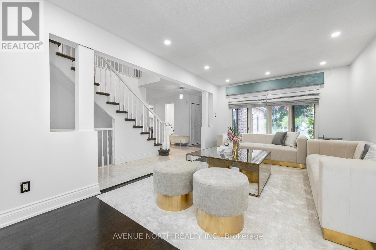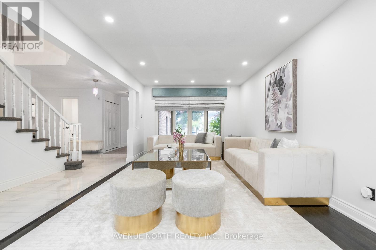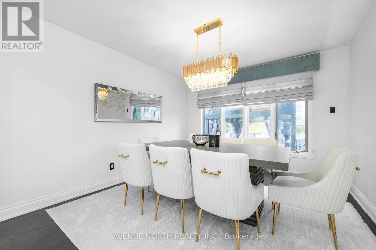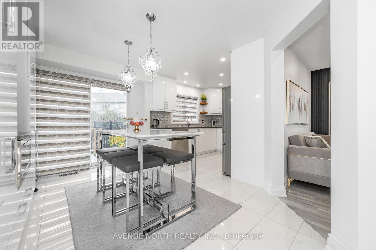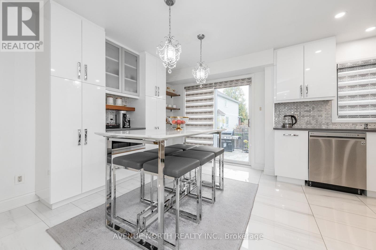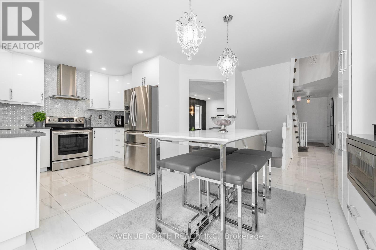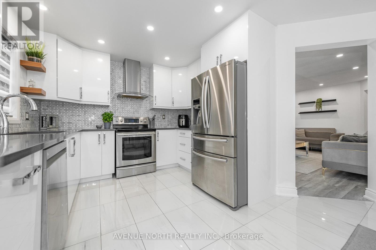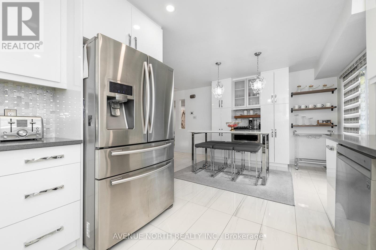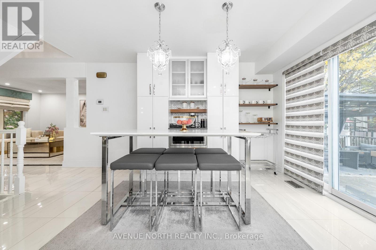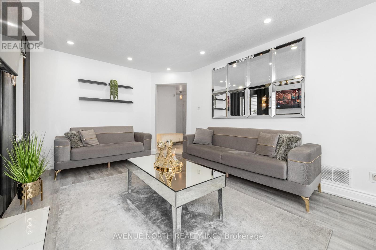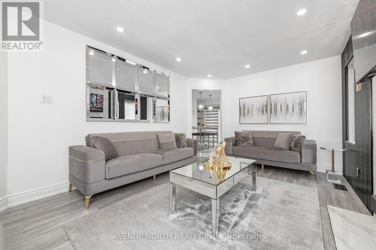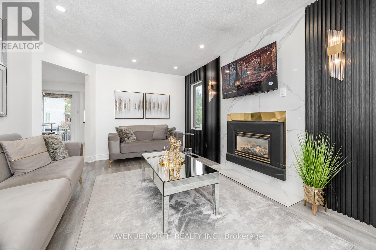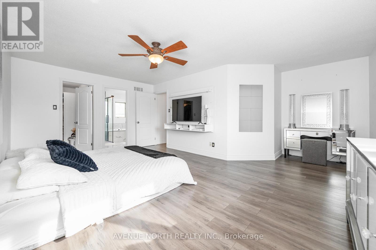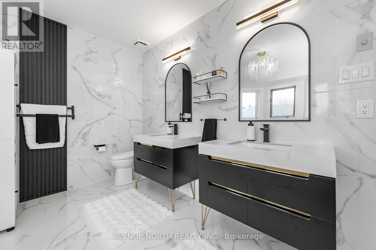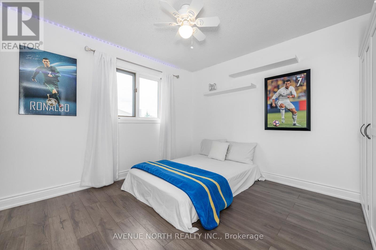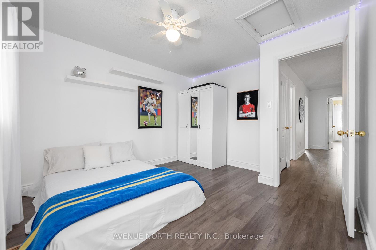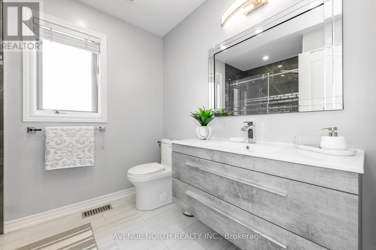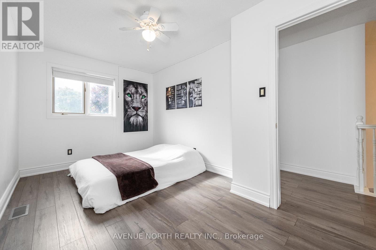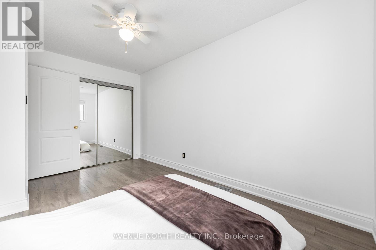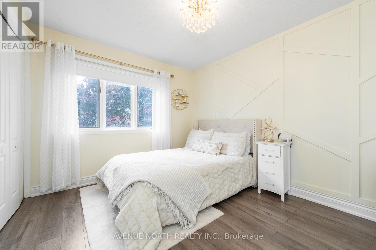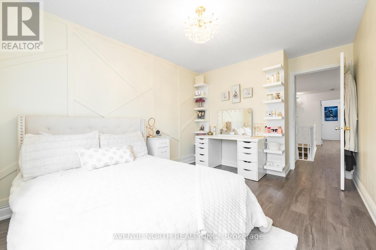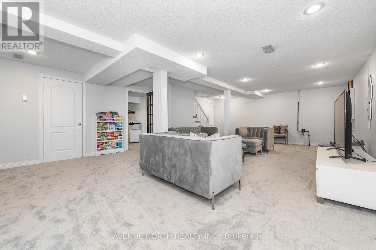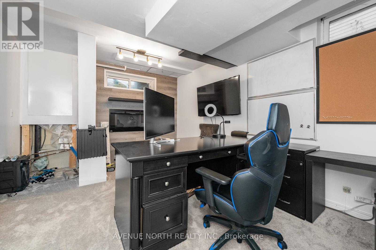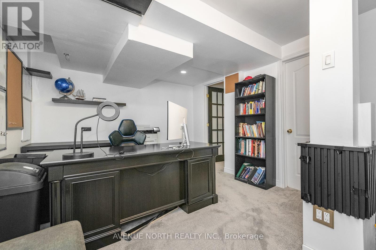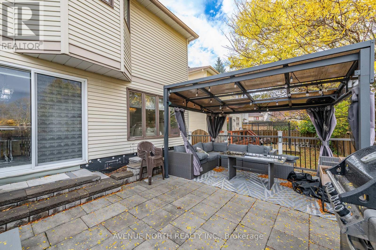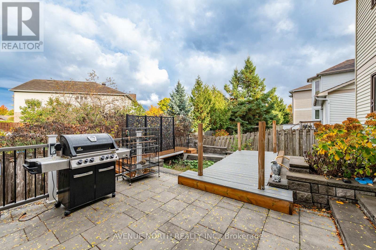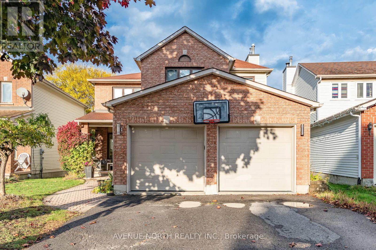2163 Johnston Road Ottawa, Ontario K1G 5K2
$879,900
This stunning, fully renovated home with approx. 3,000 sq.ft. of living space, showcases meticulous style and attention to detail. The open-concept main floor features elegant living and dining areas, while the family room offers a modern accent wall and gas fireplace. The impressive kitchen includes high-gloss cabinetry, quartz countertops, stainless steel appliances, and a custom sidewall pantry with a built-in coffee station, opening to a bright breakfast area with patio access.Upstairs, the spacious primary suite features a sitting area, custom walk-in closet, and a beautifully updated ensuite with double vanity, large glass shower, and whirlpool tub. Three additional bedrooms and a generous four-piece bathroom complete this level.The finished basement offers a large recreation room with a second fireplace, space for a gym or games area, and an additional bedroom or office with rough-in plumbing for en-suite bathroom. The professionally landscaped backyard with interlock patio and gazebo provides the perfect setting for outdoor entertaining.Prime location near parks, schools, trails, South Keys Shopping Centre, LRT, Highway 417, and the airport. (id:49712)
Open House
This property has open houses!
2:00 pm
Ends at:4:00 pm
Property Details
| MLS® Number | X12480108 |
| Property Type | Single Family |
| Neigbourhood | Hunt Club Park |
| Community Name | 3808 - Hunt Club Park |
| Equipment Type | Water Heater |
| Parking Space Total | 4 |
| Rental Equipment Type | Water Heater |
Building
| Bathroom Total | 3 |
| Bedrooms Above Ground | 4 |
| Bedrooms Below Ground | 1 |
| Bedrooms Total | 5 |
| Amenities | Fireplace(s) |
| Appliances | Dishwasher, Dryer, Hood Fan, Stove, Washer, Refrigerator |
| Basement Development | Finished |
| Basement Type | N/a (finished), Full |
| Construction Style Attachment | Detached |
| Cooling Type | Central Air Conditioning |
| Exterior Finish | Brick, Vinyl Siding |
| Fireplace Present | Yes |
| Fireplace Total | 2 |
| Flooring Type | Tile |
| Foundation Type | Poured Concrete |
| Half Bath Total | 1 |
| Heating Fuel | Natural Gas |
| Heating Type | Forced Air |
| Stories Total | 2 |
| Size Interior | 2,000 - 2,500 Ft2 |
| Type | House |
| Utility Water | Municipal Water |
Parking
| Attached Garage | |
| Garage |
Land
| Acreage | No |
| Sewer | Sanitary Sewer |
| Size Depth | 103 Ft ,10 In |
| Size Frontage | 38 Ft ,7 In |
| Size Irregular | 38.6 X 103.9 Ft |
| Size Total Text | 38.6 X 103.9 Ft |
Rooms
| Level | Type | Length | Width | Dimensions |
|---|---|---|---|---|
| Second Level | Bathroom | 4.06 m | 2.82 m | 4.06 m x 2.82 m |
| Second Level | Bathroom | 2.57 m | 2.26 m | 2.57 m x 2.26 m |
| Second Level | Primary Bedroom | 8.23 m | 5.36 m | 8.23 m x 5.36 m |
| Second Level | Bedroom | 3.63 m | 3.35 m | 3.63 m x 3.35 m |
| Second Level | Bedroom | 3.63 m | 2.9 m | 3.63 m x 2.9 m |
| Second Level | Bedroom | 4.24 m | 2.64 m | 4.24 m x 2.64 m |
| Lower Level | Recreational, Games Room | 11.12 m | 7.14 m | 11.12 m x 7.14 m |
| Lower Level | Bedroom | 4.5 m | 3.12 m | 4.5 m x 3.12 m |
| Main Level | Foyer | 6.78 m | 2.24 m | 6.78 m x 2.24 m |
| Main Level | Living Room | 5.18 m | 3.38 m | 5.18 m x 3.38 m |
| Main Level | Family Room | 5.05 m | 3.3 m | 5.05 m x 3.3 m |
| Main Level | Dining Room | 3.58 m | 3.38 m | 3.58 m x 3.38 m |
| Main Level | Kitchen | 6.86 m | 6.18 m | 6.86 m x 6.18 m |
| Main Level | Laundry Room | 2.51 m | 1.75 m | 2.51 m x 1.75 m |
https://www.realtor.ca/real-estate/29028076/2163-johnston-road-ottawa-3808-hunt-club-park
Contact Us
Contact us for more information
