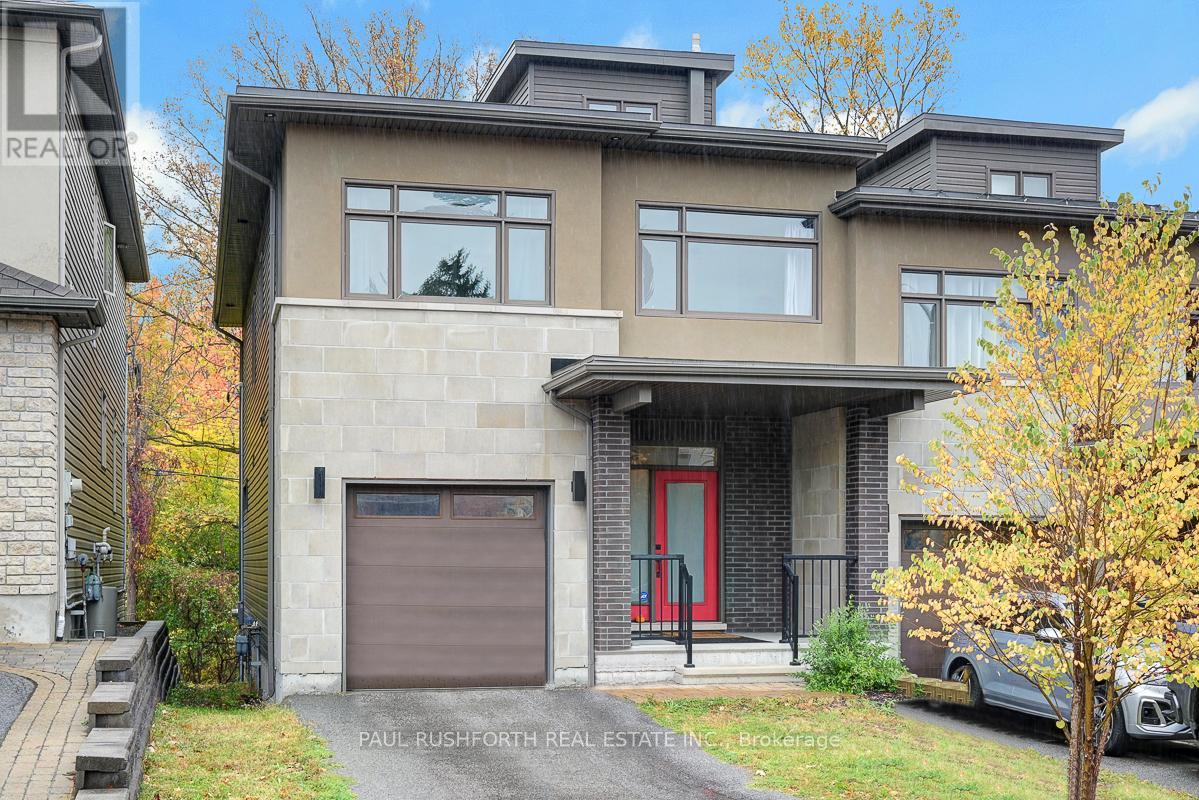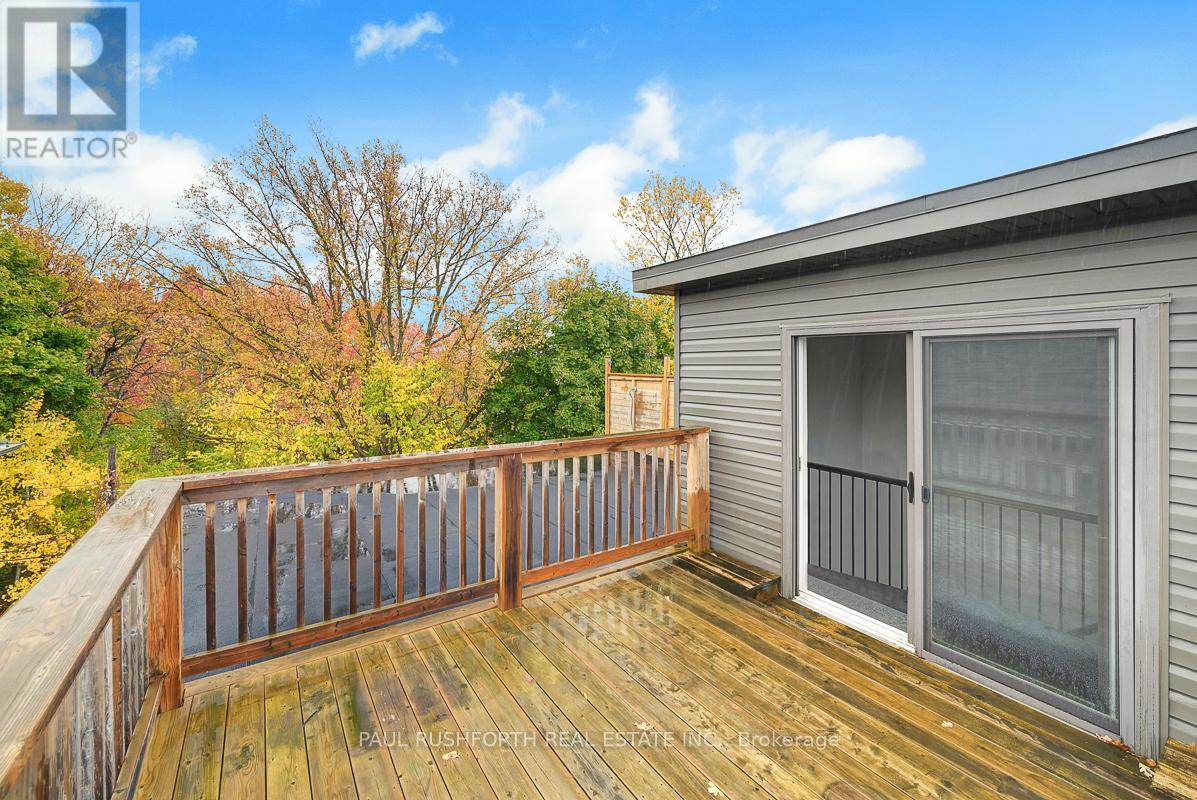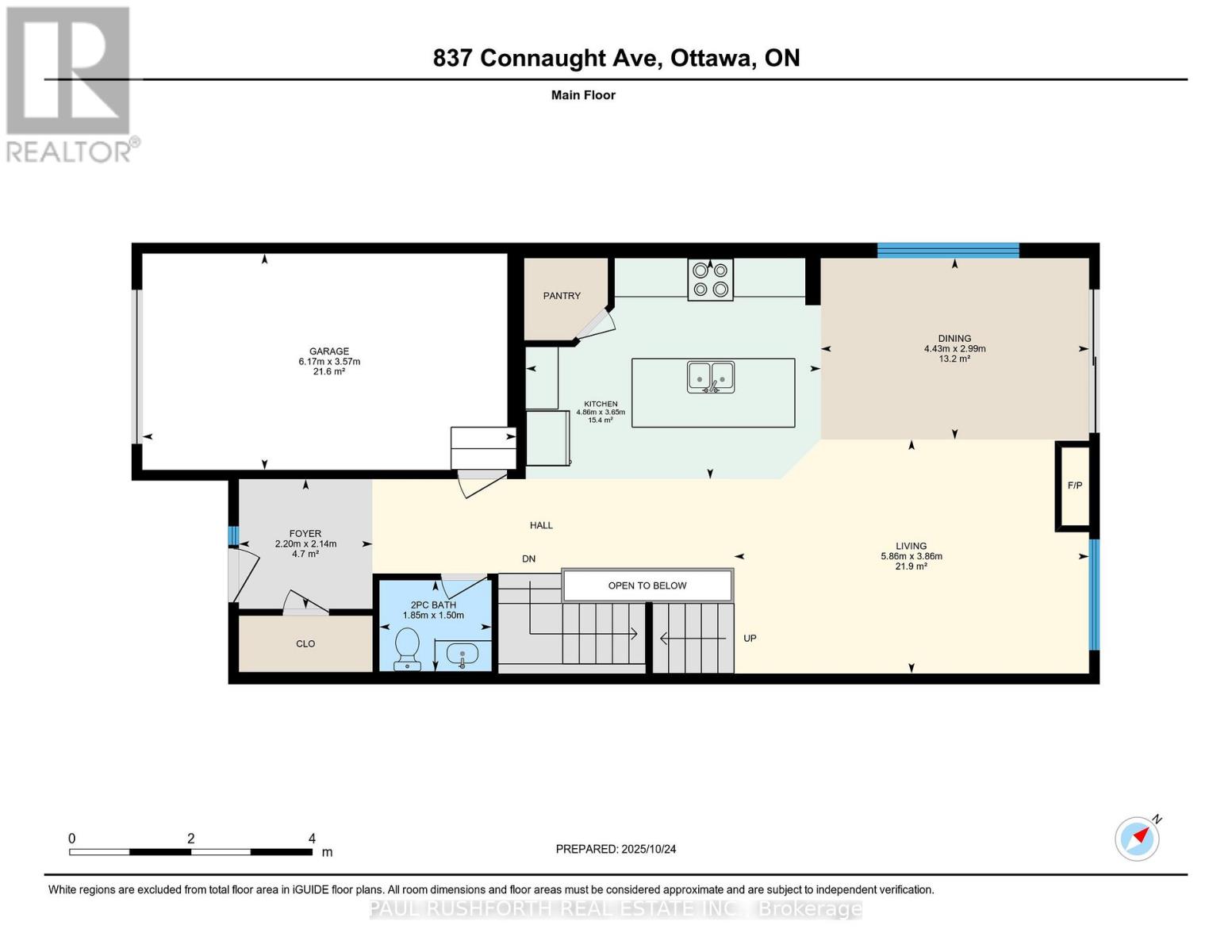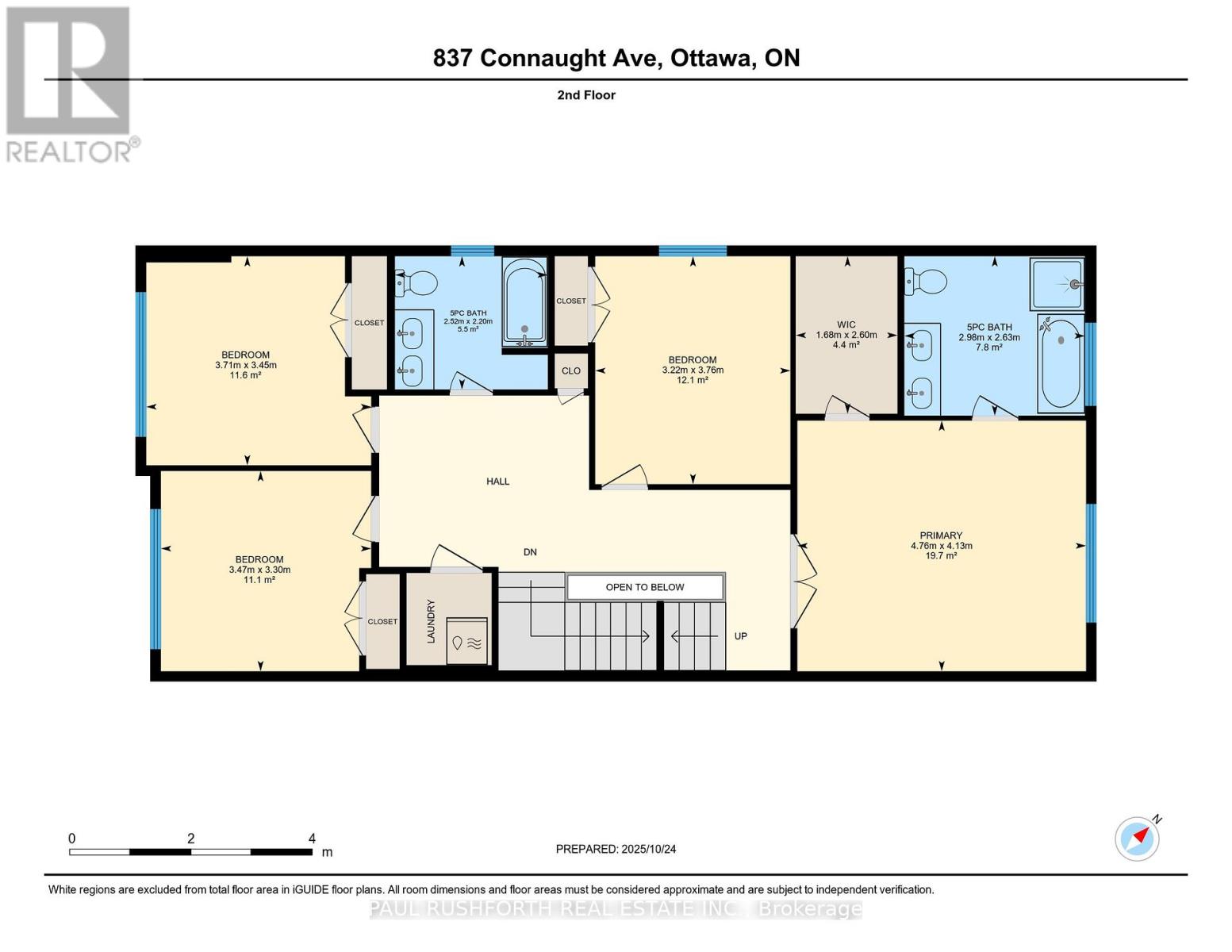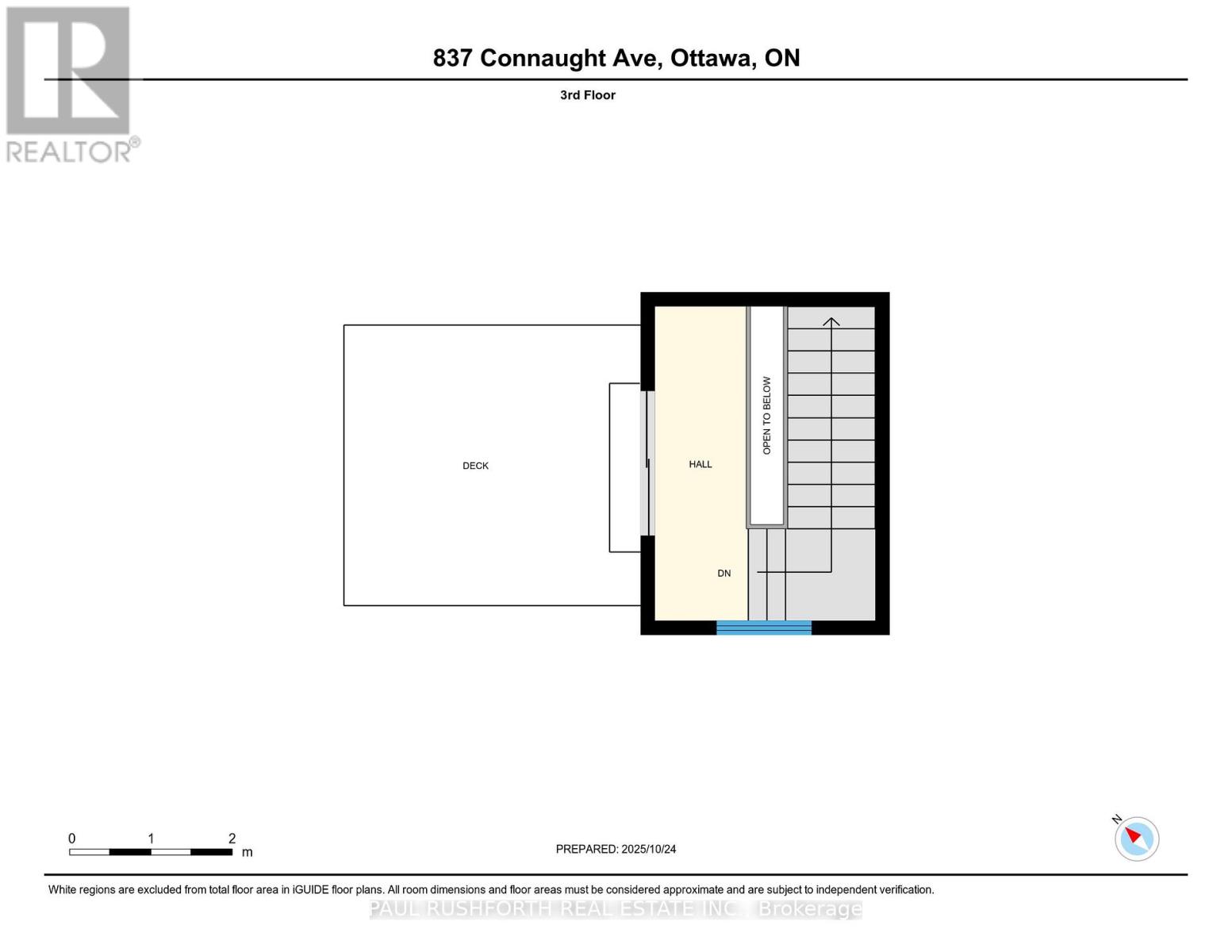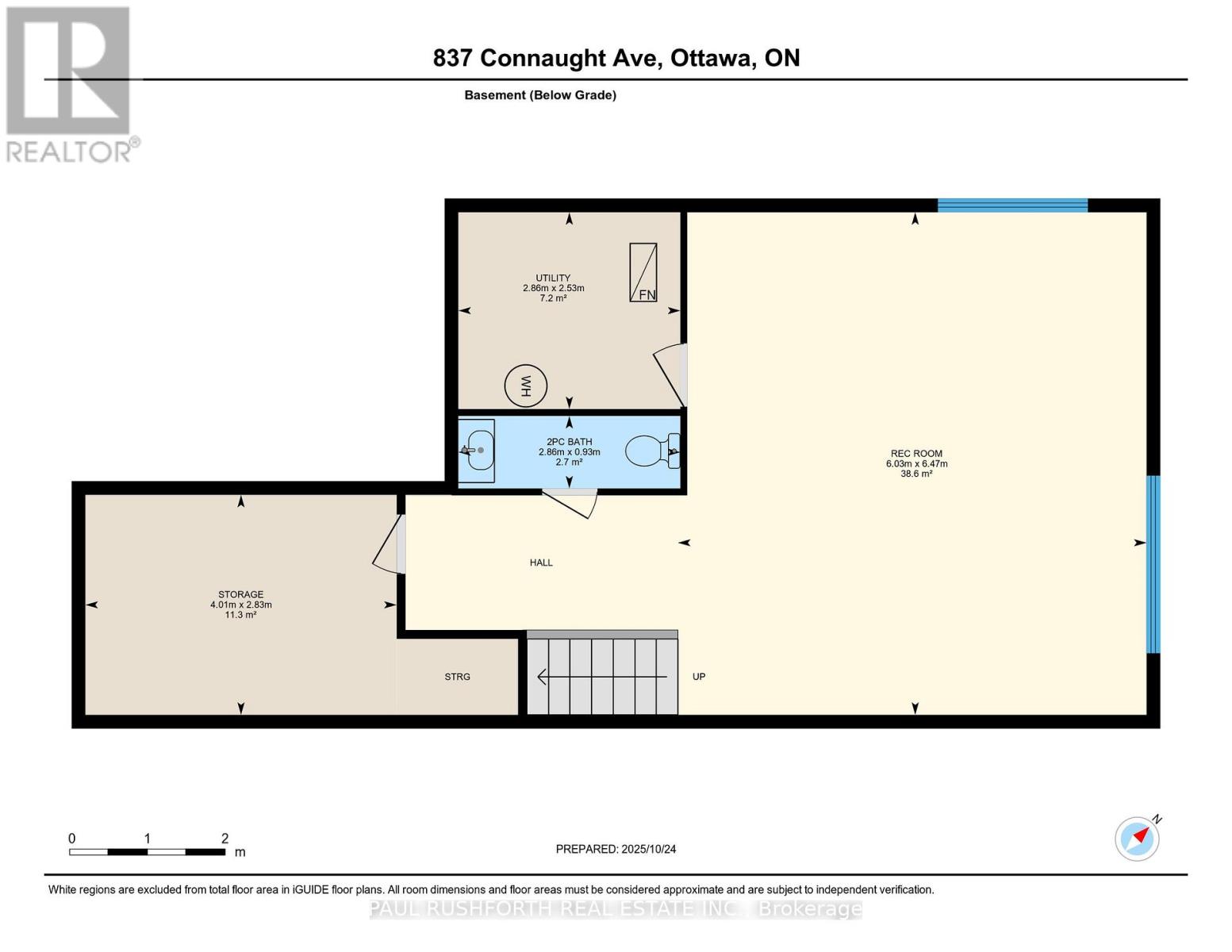4 Bedroom
4 Bathroom
2,000 - 2,500 ft2
Fireplace
Central Air Conditioning
Forced Air
Landscaped
$3,800 Monthly
FOR LEASE...STUNNING. IMMACULATE. NO REAR NEIGHBOURS, SEMI-DETACHED. This beauty is a rare opportunity in the desirable location of Queensway Terrace North. Built in 2016...featuring 4 BEDROOMS and 4 BATHROOMS....loads of living space!! Second floor laundry. Must see to appreciate. AN ABSOLUTE GEM! Oversized windows = SUNNY & BRIGHT. Sprawling open concept CHEFS KITCHEN with gleaming quartz counter tops + sit up island + walk-in pantry. Formal dining room, living room (gas fp), FINISHED BASEMENT w/ large family room, bathroom. BURSTING WITH CURB APPEAL..striking craftsman style exterior, charming front porch for seating, long driveway w/ parking for 2 cars. Magnificent ROOF TOP PATIO offering wonderful views. BACKING ON TREES/WOODS. FLEXIBLE/IMMEDIATE MOVE IN DATE is possible. A MUST SEE!! REQUIRED: Credit Report, Proof of Employment/Income, References, First/Last Rent. No Smoking. (id:49712)
Property Details
|
MLS® Number
|
X12480603 |
|
Property Type
|
Single Family |
|
Neigbourhood
|
Bay |
|
Community Name
|
6203 - Queensway Terrace North |
|
Equipment Type
|
Water Heater |
|
Parking Space Total
|
3 |
|
Rental Equipment Type
|
Water Heater |
|
Structure
|
Deck |
Building
|
Bathroom Total
|
4 |
|
Bedrooms Above Ground
|
4 |
|
Bedrooms Total
|
4 |
|
Amenities
|
Fireplace(s) |
|
Appliances
|
Dishwasher, Dryer, Stove, Washer, Refrigerator |
|
Basement Development
|
Finished |
|
Basement Type
|
N/a (finished) |
|
Construction Style Attachment
|
Semi-detached |
|
Cooling Type
|
Central Air Conditioning |
|
Exterior Finish
|
Stone, Stucco |
|
Fireplace Present
|
Yes |
|
Foundation Type
|
Poured Concrete |
|
Half Bath Total
|
2 |
|
Heating Fuel
|
Natural Gas |
|
Heating Type
|
Forced Air |
|
Stories Total
|
2 |
|
Size Interior
|
2,000 - 2,500 Ft2 |
|
Type
|
House |
|
Utility Water
|
Municipal Water |
Parking
Land
|
Acreage
|
No |
|
Landscape Features
|
Landscaped |
|
Sewer
|
Sanitary Sewer |
|
Size Depth
|
99 Ft ,10 In |
|
Size Frontage
|
27 Ft ,7 In |
|
Size Irregular
|
27.6 X 99.9 Ft |
|
Size Total Text
|
27.6 X 99.9 Ft |
Rooms
| Level |
Type |
Length |
Width |
Dimensions |
|
Second Level |
Primary Bedroom |
4.13 m |
4.76 m |
4.13 m x 4.76 m |
|
Second Level |
Other |
2.6 m |
1.68 m |
2.6 m x 1.68 m |
|
Second Level |
Bathroom |
2.2 m |
2.52 m |
2.2 m x 2.52 m |
|
Second Level |
Bathroom |
2.63 m |
2.98 m |
2.63 m x 2.98 m |
|
Second Level |
Bedroom 2 |
3.76 m |
3.22 m |
3.76 m x 3.22 m |
|
Second Level |
Bedroom 3 |
3.3 m |
3.47 m |
3.3 m x 3.47 m |
|
Second Level |
Bedroom 4 |
3.45 m |
3.71 m |
3.45 m x 3.71 m |
|
Basement |
Bathroom |
0.93 m |
2.86 m |
0.93 m x 2.86 m |
|
Basement |
Recreational, Games Room |
6.47 m |
6.03 m |
6.47 m x 6.03 m |
|
Basement |
Utility Room |
2.53 m |
2.86 m |
2.53 m x 2.86 m |
|
Basement |
Other |
2.83 m |
4.01 m |
2.83 m x 4.01 m |
|
Main Level |
Bathroom |
1.5 m |
1.85 m |
1.5 m x 1.85 m |
|
Main Level |
Dining Room |
2.99 m |
4.43 m |
2.99 m x 4.43 m |
|
Main Level |
Foyer |
2.14 m |
2.2 m |
2.14 m x 2.2 m |
|
Main Level |
Kitchen |
3.65 m |
4.86 m |
3.65 m x 4.86 m |
|
Main Level |
Living Room |
3.86 m |
5.86 m |
3.86 m x 5.86 m |
https://www.realtor.ca/real-estate/29028932/837-connaught-avenue-ottawa-6203-queensway-terrace-north
