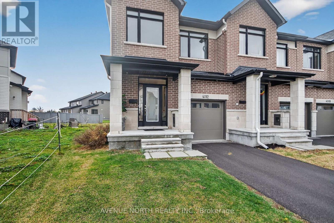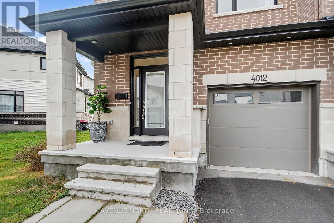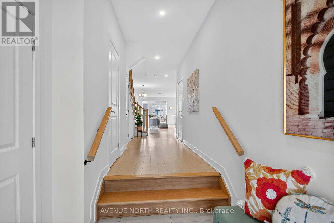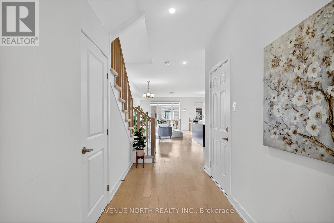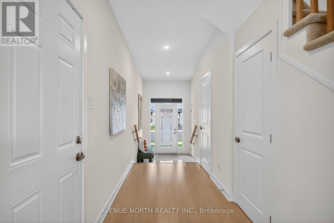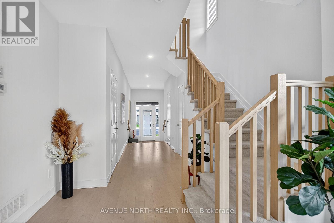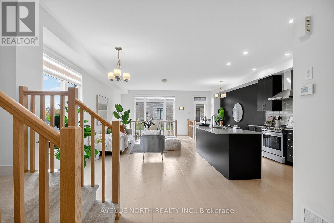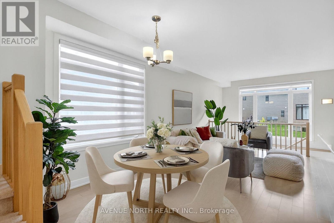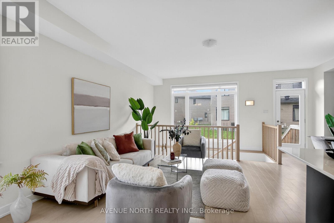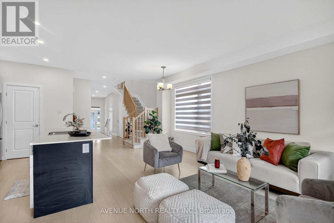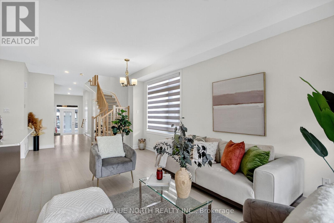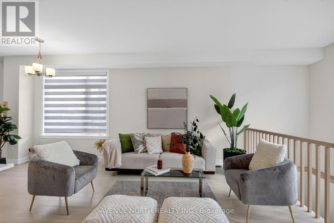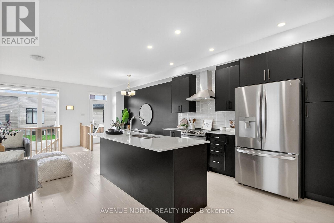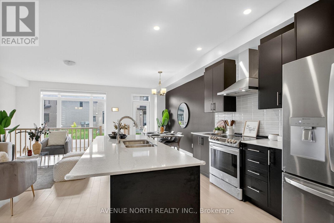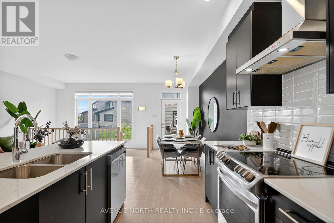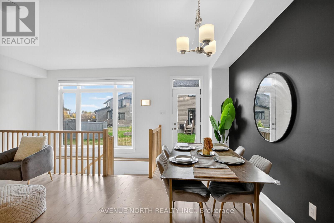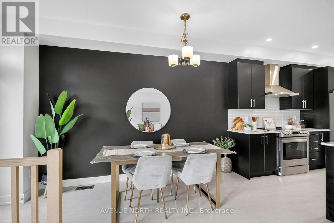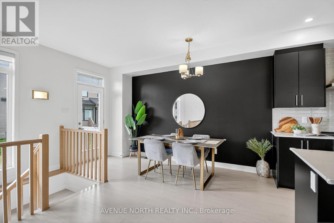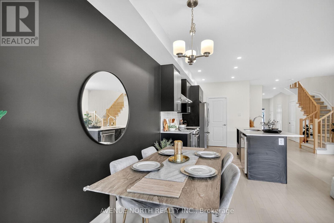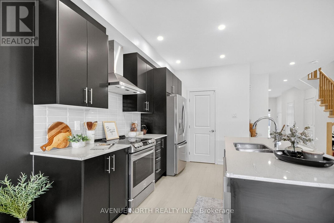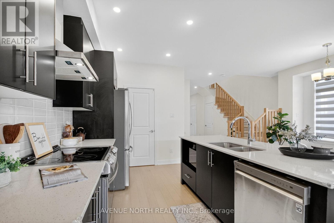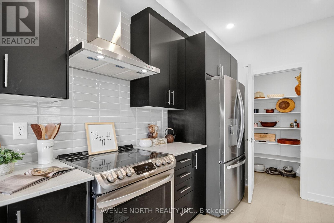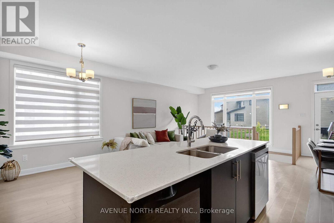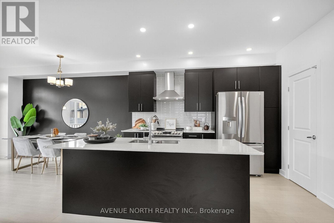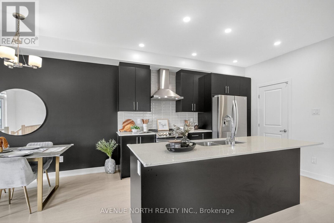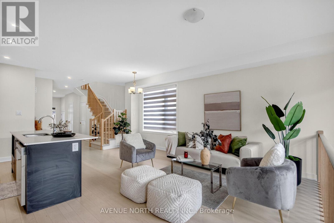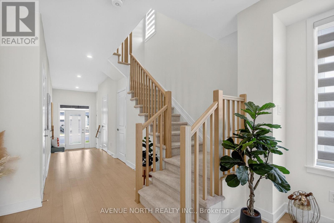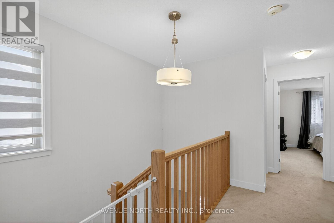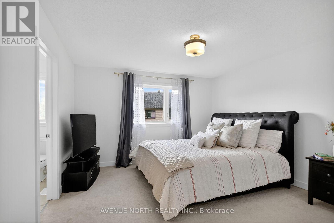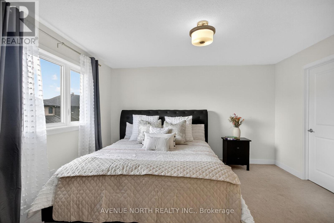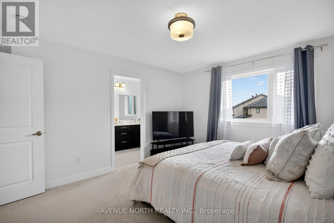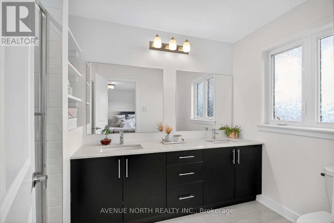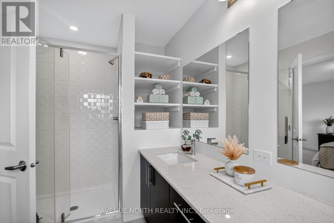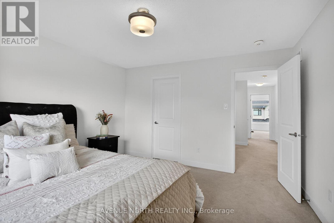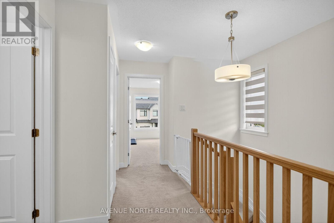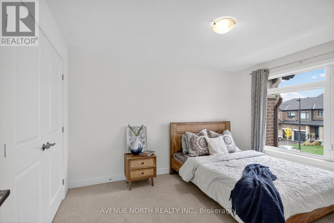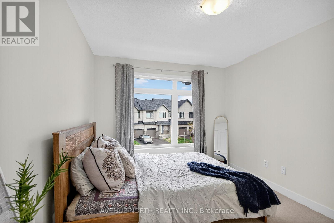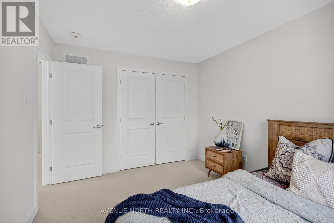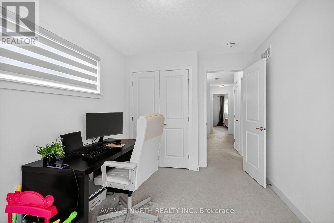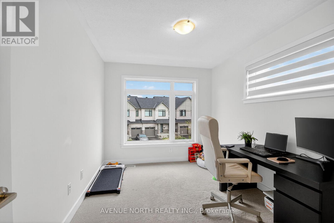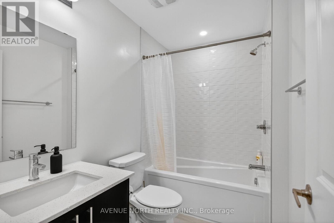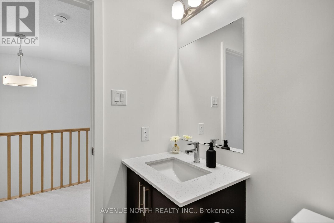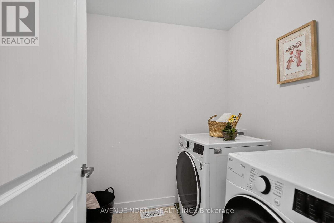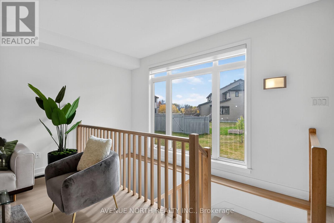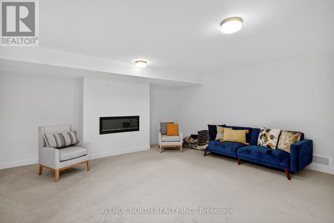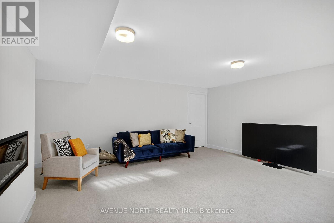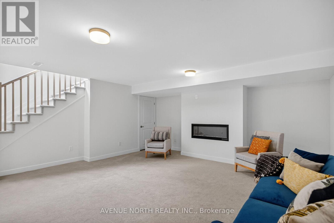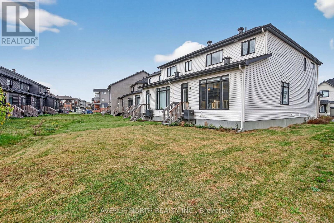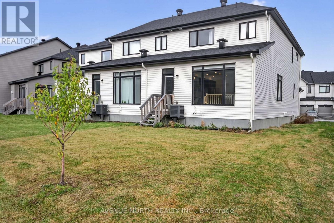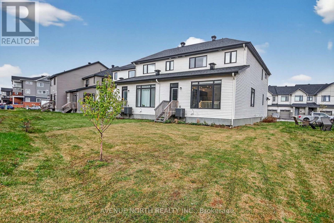3 Bedroom
3 Bathroom
1,500 - 2,000 ft2
Fireplace
Central Air Conditioning
Forced Air
$664,900
This stunning Claridge Gregoire end unit town (2023 build) offers 2,197 sq. ft. of living space, a single driveway, and sits on a spacious corner lot for added privacy. With over $50,000 in upgrades, this energy-efficient home combines modern design with everyday functionality. The elegant exterior features beautiful brickwork and sleek black windowsills, creating great curb appeal. Inside, you'll find a bright open-concept living and dining area with hardwood floors and smooth 9-ft ceilings-perfect for entertaining. The chef-inspired kitchen boasts upgraded cabinetry, quartz countertops, stainless steel appliances, and a massive walk-in pantry. A convenient powder room completes the main level. Upstairs offers three spacious bedrooms, including a primary suite with a 4-piece ensuite and large walk-in shower and closet. A second 4 piece bathroom and a laundry room provide added convenience on the 2nd level. The fully finished basement features a large rec room with an upgraded electric fireplace perfect for ambiance and a cozy space to hang out and enjoy family gatherings. Basement includes a large storage space and rough- in for a 4th bathroom. Enjoy the expansive backyard, ready for your personal touch-great for summer barbecues or a peaceful retreat, customize your outdoor space the way you like. (id:49712)
Property Details
|
MLS® Number
|
X12480912 |
|
Property Type
|
Single Family |
|
Neigbourhood
|
Barrhaven West |
|
Community Name
|
7704 - Barrhaven - Heritage Park |
|
Equipment Type
|
Water Heater, Water Heater - Tankless |
|
Features
|
Irregular Lot Size |
|
Parking Space Total
|
3 |
|
Rental Equipment Type
|
Water Heater, Water Heater - Tankless |
Building
|
Bathroom Total
|
3 |
|
Bedrooms Above Ground
|
3 |
|
Bedrooms Total
|
3 |
|
Age
|
0 To 5 Years |
|
Amenities
|
Fireplace(s) |
|
Appliances
|
Water Heater - Tankless, Blinds, Dishwasher, Dryer, Garage Door Opener, Hood Fan, Stove, Washer, Refrigerator |
|
Basement Development
|
Finished |
|
Basement Type
|
Full, N/a (finished) |
|
Construction Style Attachment
|
Attached |
|
Cooling Type
|
Central Air Conditioning |
|
Exterior Finish
|
Brick Facing, Vinyl Siding |
|
Fireplace Present
|
Yes |
|
Fireplace Total
|
1 |
|
Foundation Type
|
Poured Concrete |
|
Half Bath Total
|
1 |
|
Heating Fuel
|
Natural Gas |
|
Heating Type
|
Forced Air |
|
Stories Total
|
2 |
|
Size Interior
|
1,500 - 2,000 Ft2 |
|
Type
|
Row / Townhouse |
|
Utility Water
|
Municipal Water |
Parking
Land
|
Acreage
|
No |
|
Sewer
|
Sanitary Sewer |
|
Size Depth
|
105 Ft |
|
Size Frontage
|
23 Ft ,3 In |
|
Size Irregular
|
23.3 X 105 Ft ; 105.44 X 35.73 X 116.50 X 23.32 |
|
Size Total Text
|
23.3 X 105 Ft ; 105.44 X 35.73 X 116.50 X 23.32 |
https://www.realtor.ca/real-estate/29029804/4012-jockvale-road-ottawa-7704-barrhaven-heritage-park
