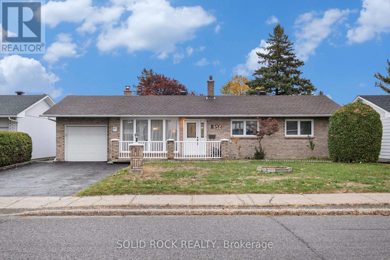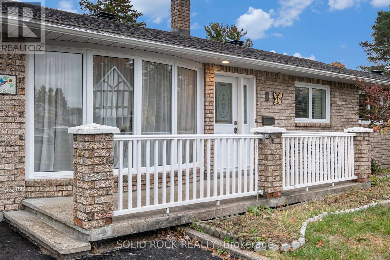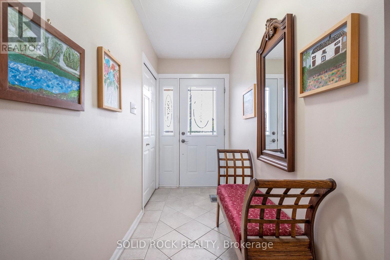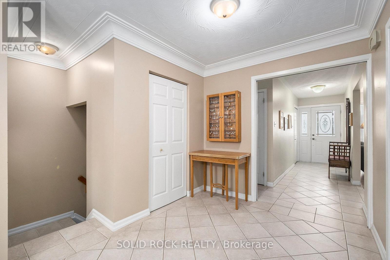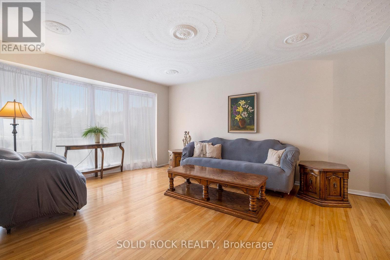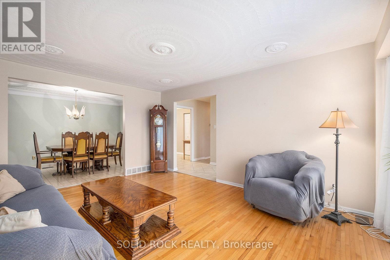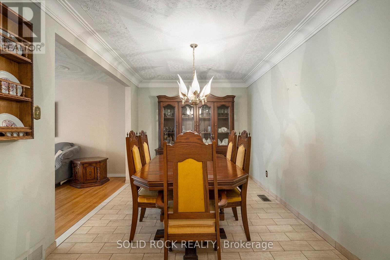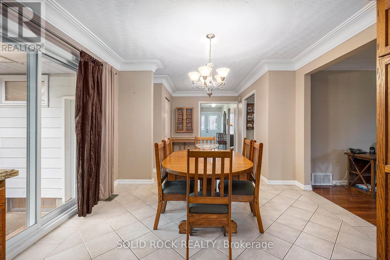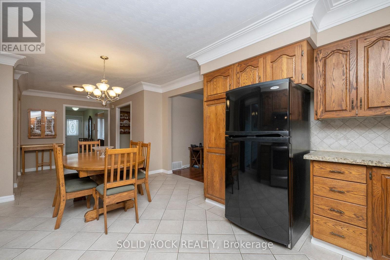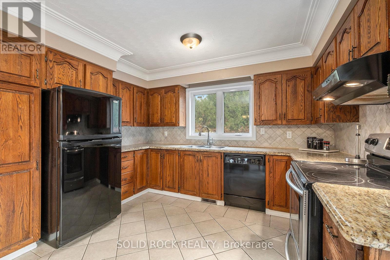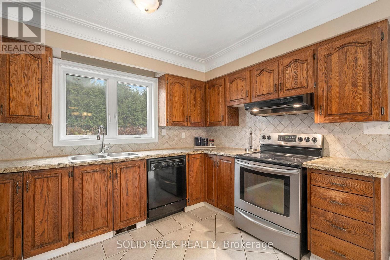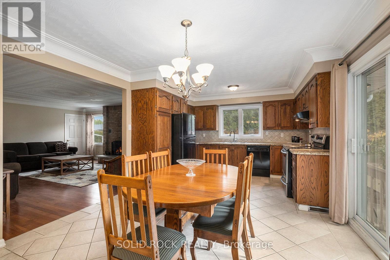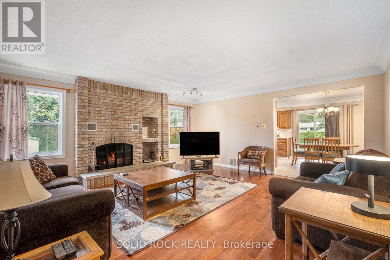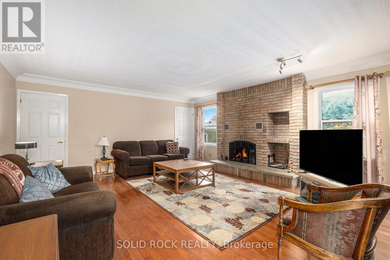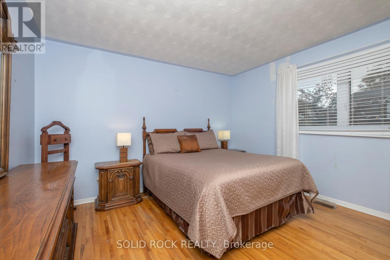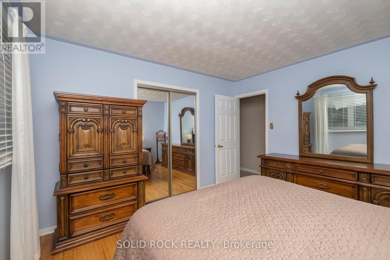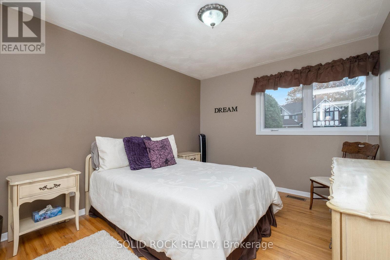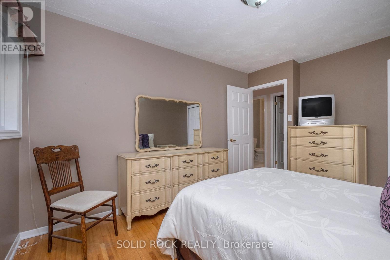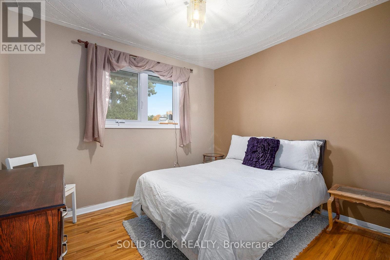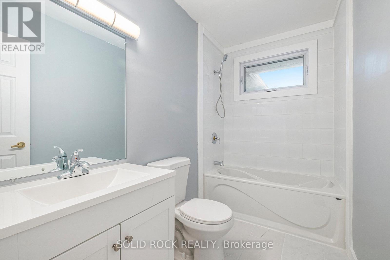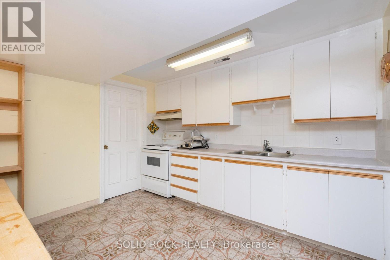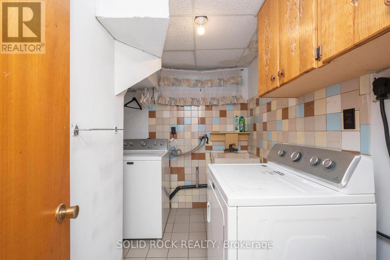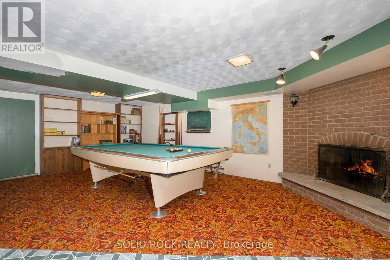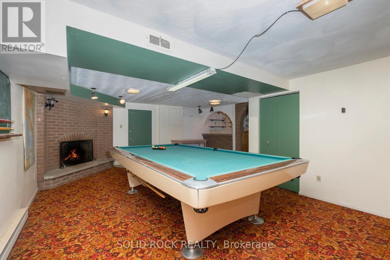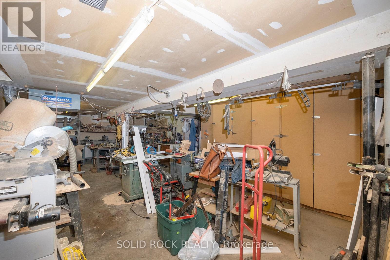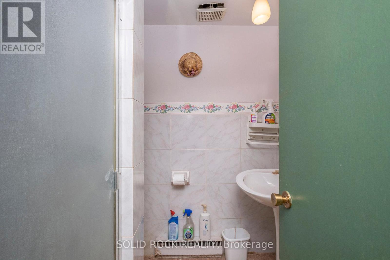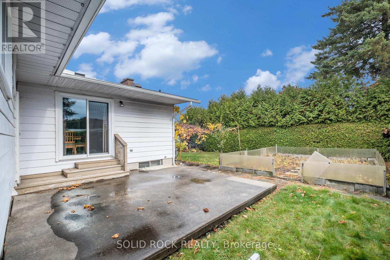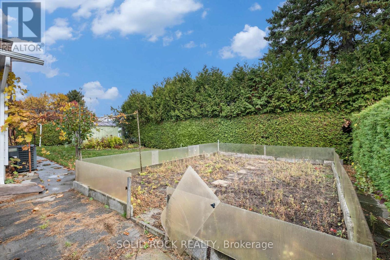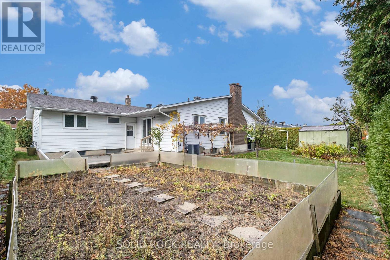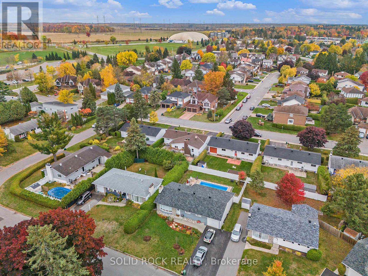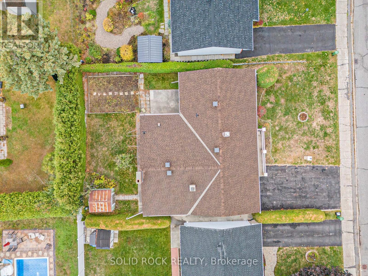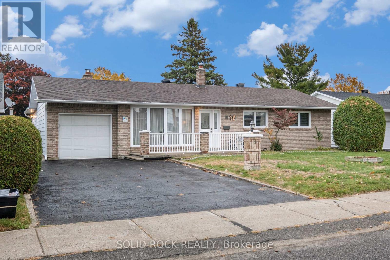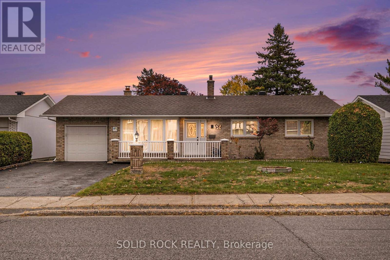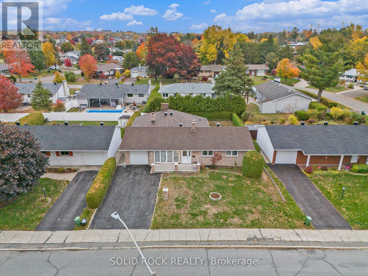7 Conover Street Ottawa, Ontario K2G 0Z2
$645,000
Prepare to be astounded when you visit this bungalow. Being offered for sale for the first time in over 50 years, your first impression of the outside will not prepare you for how large this property is on the inside. The West facing livingroom has a floor to ceiling bow window, so it is extremely bright and is open to the separate dining area. You have sightlines to the backyard from both the kitchen sink, and large eating area with it's patio door facing the backyard. Then there is the giant 17'11" x 17'' Family room, which features a wood fireplace flanked by two more windows to the backyard. Typical in these bungalows, the main floor has the primary bedroom, as well as two more bedrooms and a full bathroom which was recently renovated. Then you go downstairs. This basement just goes on and on. Kitchen, Separate Laundry Room, 3 pce Bathroom, Den, Storage + Cold Storage. There is the large Recreation Room with wet bar + another wood fireplace and then.. the absolutelly massive 34' x 17' workshop you have to see to believe. There are actualy TWO separate entrances to the basement- One through the garage and one through the door to the backyard. Nestled in Manordale, this home is close to everything yet the yard is extremely private and the garden has been cleared ready for you to plant next spring! Come see the potential of this fantastic property. (id:49712)
Open House
This property has open houses!
2:00 pm
Ends at:4:00 pm
2:00 pm
Ends at:4:00 pm
Property Details
| MLS® Number | X12480849 |
| Property Type | Single Family |
| Neigbourhood | Craig Henry |
| Community Name | 7606 - Manordale |
| Amenities Near By | Public Transit |
| Equipment Type | Water Heater |
| Features | Sump Pump |
| Parking Space Total | 3 |
| Rental Equipment Type | Water Heater |
| Structure | Porch, Patio(s), Shed |
Building
| Bathroom Total | 2 |
| Bedrooms Above Ground | 3 |
| Bedrooms Total | 3 |
| Age | 51 To 99 Years |
| Amenities | Fireplace(s) |
| Appliances | Dishwasher, Dryer, Hood Fan, Stove, Washer, Refrigerator |
| Architectural Style | Bungalow |
| Basement Development | Partially Finished |
| Basement Features | Separate Entrance |
| Basement Type | N/a (partially Finished), N/a |
| Construction Style Attachment | Detached |
| Cooling Type | Central Air Conditioning |
| Exterior Finish | Brick Facing, Vinyl Siding |
| Fireplace Present | Yes |
| Fireplace Total | 2 |
| Flooring Type | Tile |
| Foundation Type | Block, Poured Concrete |
| Heating Fuel | Natural Gas |
| Heating Type | Forced Air |
| Stories Total | 1 |
| Size Interior | 1,500 - 2,000 Ft2 |
| Type | House |
| Utility Water | Municipal Water |
Parking
| Attached Garage | |
| Garage | |
| Inside Entry |
Land
| Acreage | No |
| Land Amenities | Public Transit |
| Sewer | Sanitary Sewer |
| Size Depth | 100 Ft |
| Size Frontage | 65 Ft |
| Size Irregular | 65 X 100 Ft |
| Size Total Text | 65 X 100 Ft |
Rooms
| Level | Type | Length | Width | Dimensions |
|---|---|---|---|---|
| Basement | Laundry Room | 3 m | 2.19 m | 3 m x 2.19 m |
| Basement | Kitchen | 3.43 m | 3.5 m | 3.43 m x 3.5 m |
| Basement | Den | 3.99 m | 3.06 m | 3.99 m x 3.06 m |
| Basement | Family Room | 7.59 m | 5.68 m | 7.59 m x 5.68 m |
| Basement | Cold Room | 5.68 m | 1.77 m | 5.68 m x 1.77 m |
| Basement | Workshop | 10.44 m | 5.2 m | 10.44 m x 5.2 m |
| Basement | Bathroom | 2.31 m | 1.67 m | 2.31 m x 1.67 m |
| Main Level | Foyer | 4.76 m | 1.4 m | 4.76 m x 1.4 m |
| Main Level | Living Room | 3.76 m | 4.77 m | 3.76 m x 4.77 m |
| Main Level | Dining Room | 3.76 m | 2.88 m | 3.76 m x 2.88 m |
| Main Level | Kitchen | 2.68 m | 3.53 m | 2.68 m x 3.53 m |
| Main Level | Eating Area | 5.52 m | 3.52 m | 5.52 m x 3.52 m |
| Main Level | Family Room | 5.46 m | 5.22 m | 5.46 m x 5.22 m |
| Main Level | Primary Bedroom | 3.71 m | 3.83 m | 3.71 m x 3.83 m |
| Main Level | Bathroom | 2.88 m | 1.54 m | 2.88 m x 1.54 m |
| Main Level | Bedroom 2 | 3.16 m | 3.83 m | 3.16 m x 3.83 m |
| Main Level | Bedroom 3 | 2.88 m | 3.17 m | 2.88 m x 3.17 m |
https://www.realtor.ca/real-estate/29029576/7-conover-street-ottawa-7606-manordale
Contact Us
Contact us for more information
