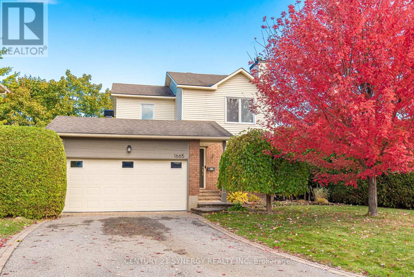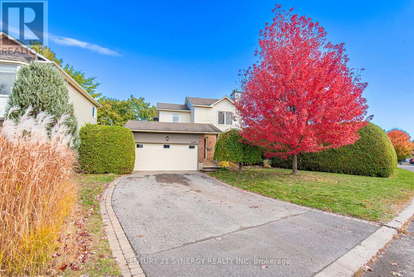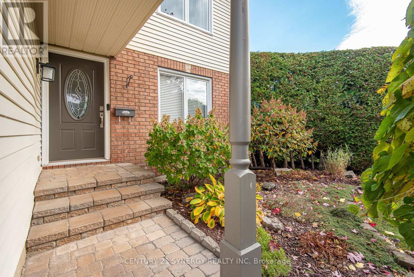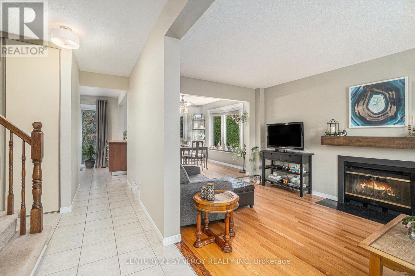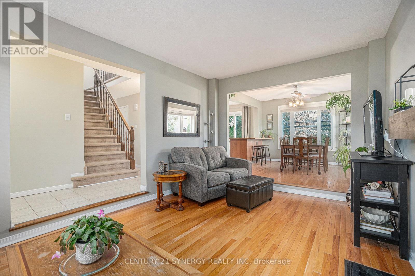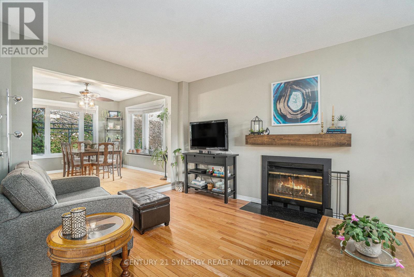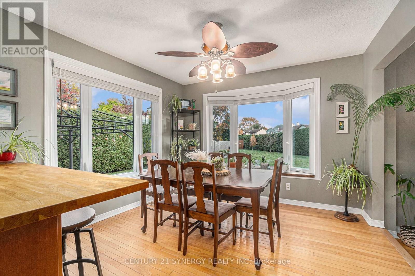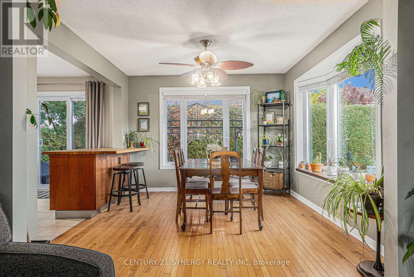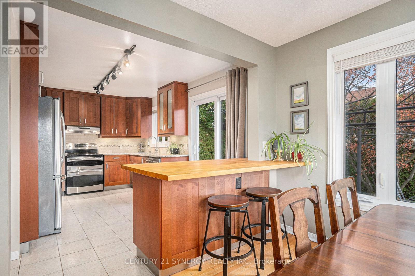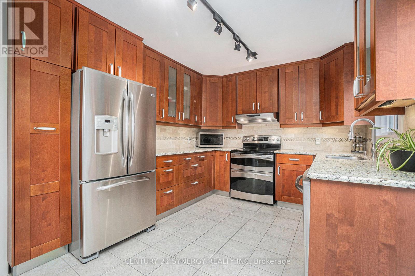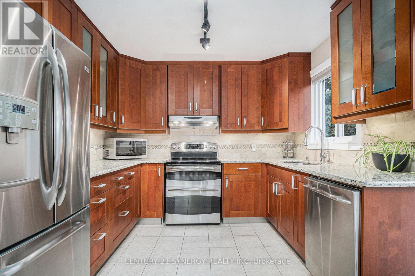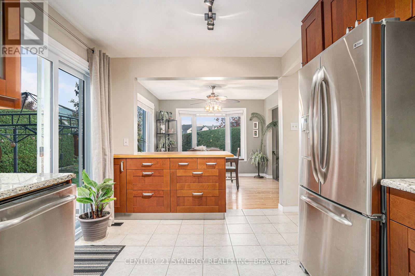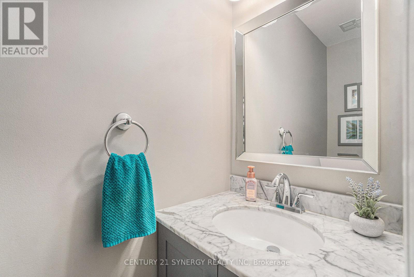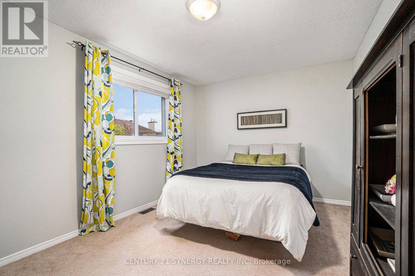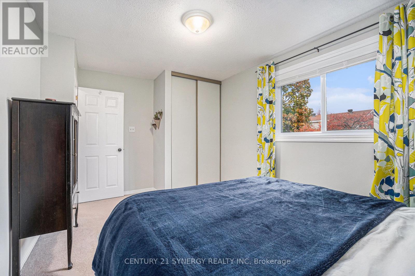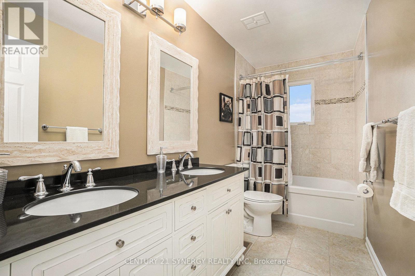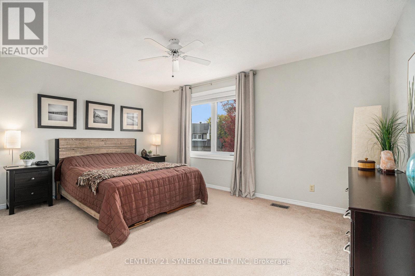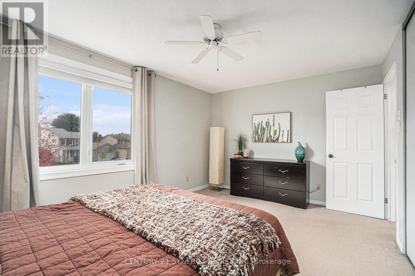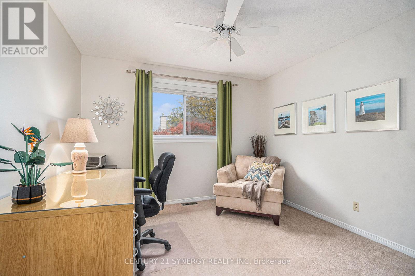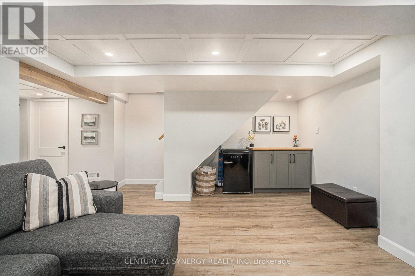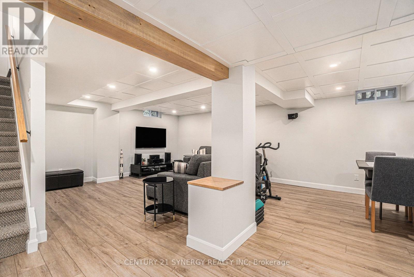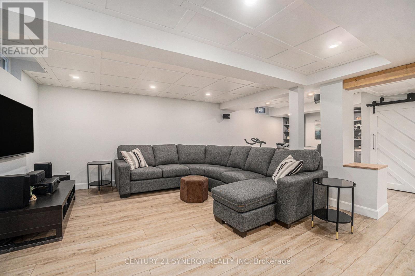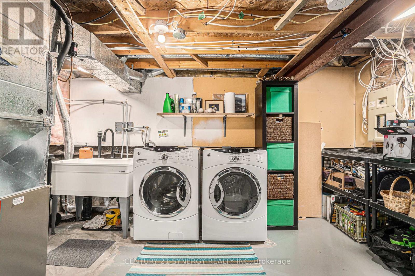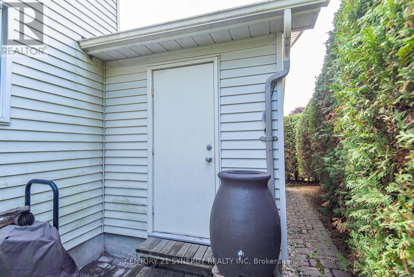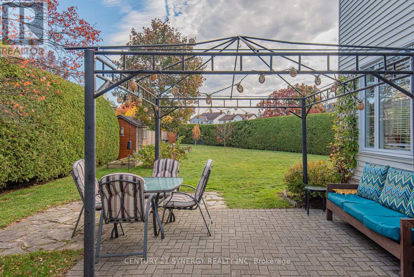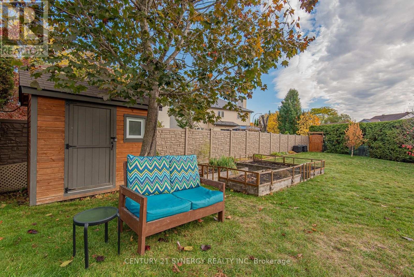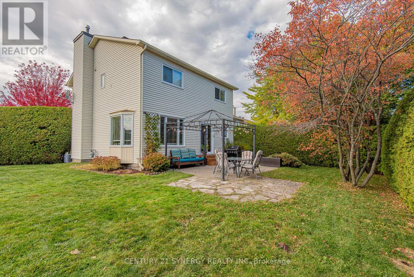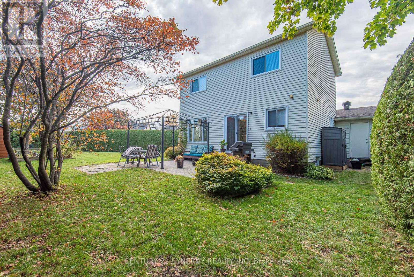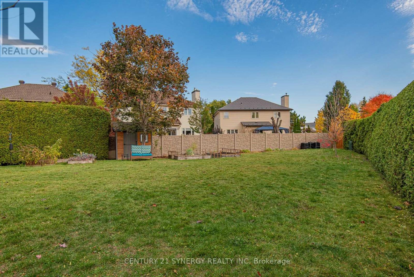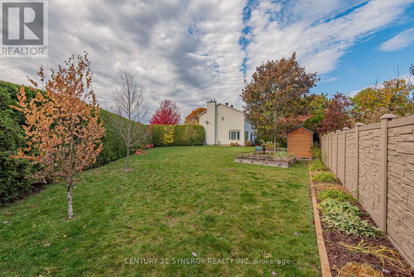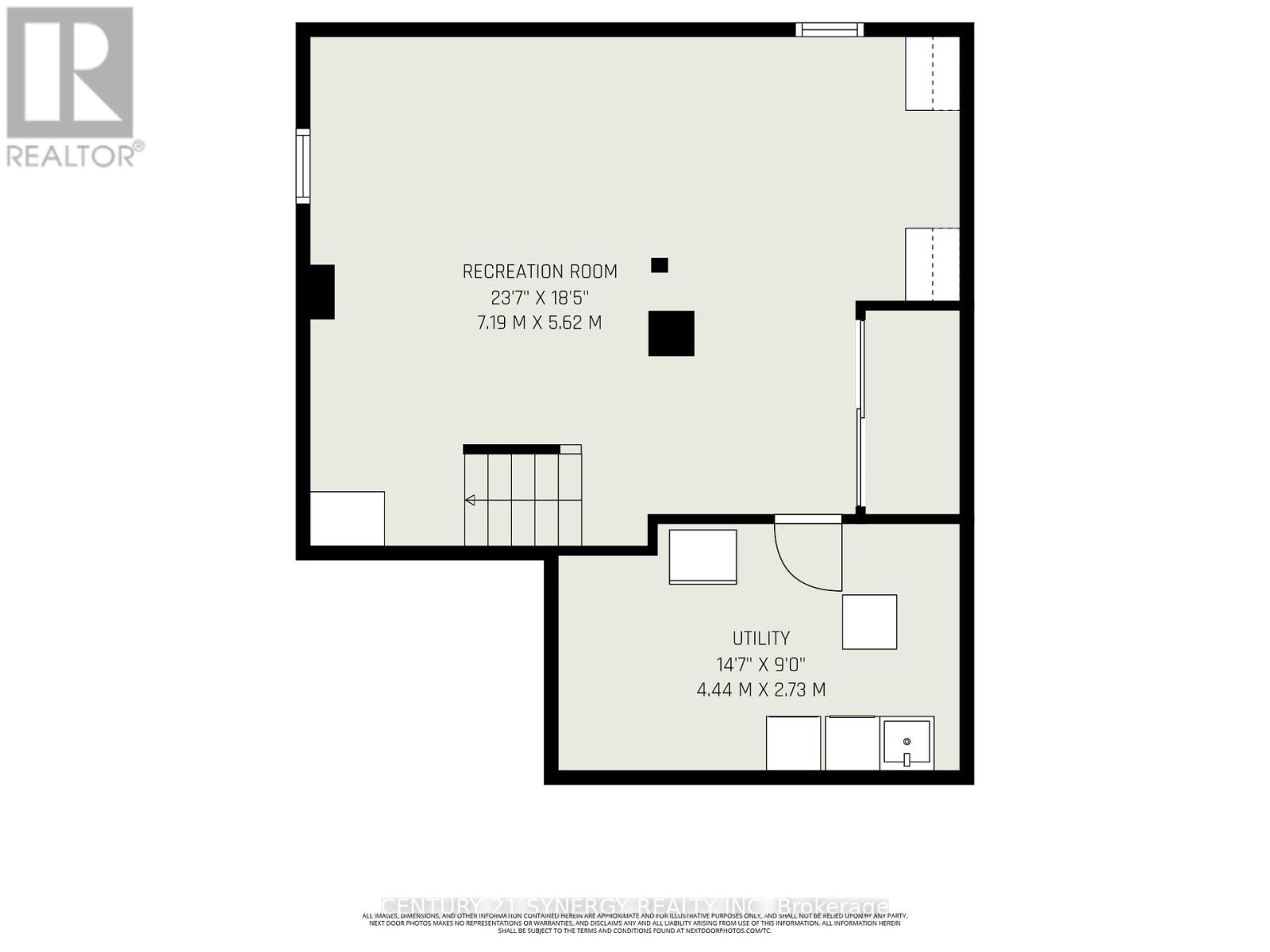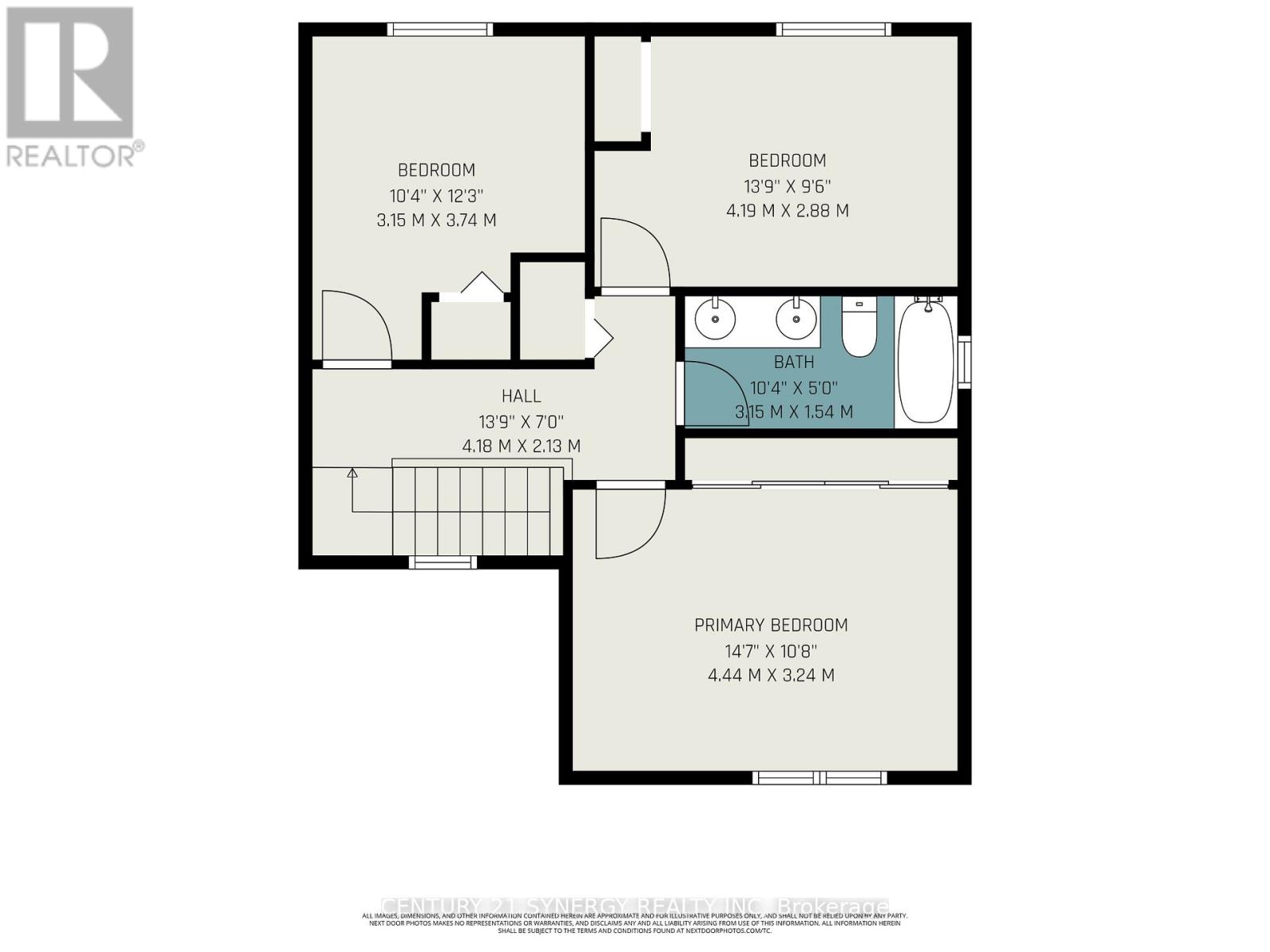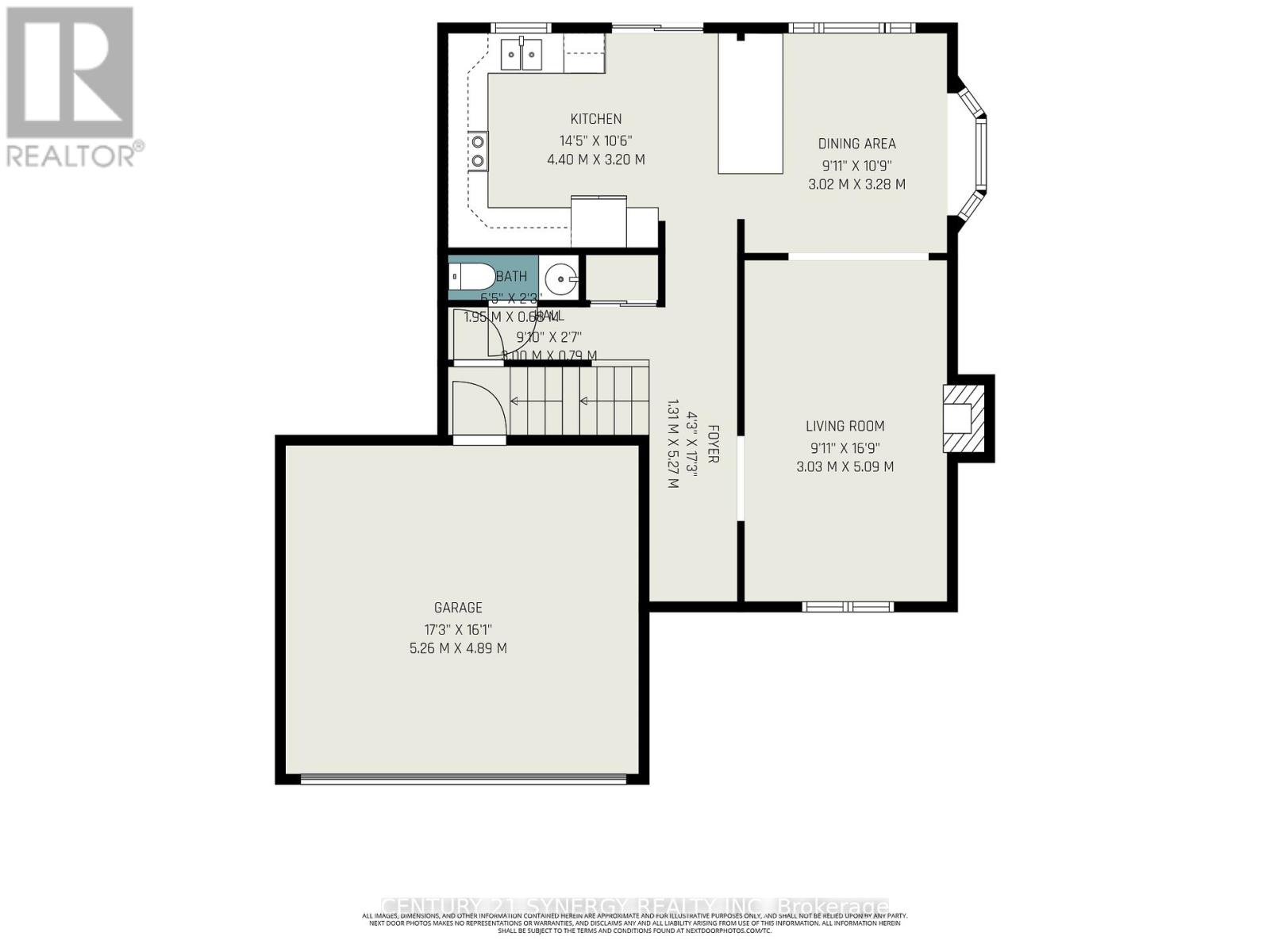1665 Champneuf Drive Ottawa, Ontario K1C 4V3
$729,900
OPEN HOUSE Sunday October 26th 2-4PM! Nestled on a HUGE pie shaped lot on a quiet family-friendly street in the heart of Orleans, this beautifully updated 3 Bed, 2 Bath detached home offers style and comfort, inside and out. The bright main level features an open-concept layout with hardwood flooring throughout the living and dining areas, a cozy wood-burning fireplace, and oversized windows that fill the space with natural light. The modern renovated kitchen boasts granite countertops, tile flooring, stainless steel appliances, and a functional peninsula with breakfast seating - perfect for everyday living and entertaining. Upstairs, you'll find a renovated main bathroom featuring a double vanity and three generous bedrooms, including a spacious primary suite with a full-wall closet. The freshly finished lower level adds valuable living space with luxury vinyl plank flooring, pot lights, and a modern barn door hiding a clever storage nook. Enjoy relaxing outdoors in the massive private yard, complete with a new shed, gas BBQ line, patio area, and mature hedges offering full privacy. Located steps from parks, schools, and shopping, this move-in ready home is the perfect blend of charm and functionality. (id:49712)
Open House
This property has open houses!
2:00 pm
Ends at:4:00 pm
Property Details
| MLS® Number | X12481352 |
| Property Type | Single Family |
| Neigbourhood | Orléans Village - Châteauneuf |
| Community Name | 2010 - Chateauneuf |
| Equipment Type | Water Heater |
| Features | Lane |
| Parking Space Total | 6 |
| Rental Equipment Type | Water Heater |
| Structure | Patio(s), Shed |
Building
| Bathroom Total | 2 |
| Bedrooms Above Ground | 3 |
| Bedrooms Total | 3 |
| Amenities | Fireplace(s) |
| Appliances | Dishwasher, Dryer, Hood Fan, Stove, Washer, Refrigerator |
| Basement Development | Finished |
| Basement Type | Full, N/a (finished) |
| Construction Style Attachment | Detached |
| Cooling Type | Central Air Conditioning |
| Exterior Finish | Brick, Vinyl Siding |
| Fireplace Present | Yes |
| Fireplace Total | 1 |
| Flooring Type | Hardwood |
| Foundation Type | Concrete |
| Half Bath Total | 1 |
| Heating Fuel | Natural Gas |
| Heating Type | Forced Air |
| Stories Total | 2 |
| Size Interior | 1,100 - 1,500 Ft2 |
| Type | House |
| Utility Water | Municipal Water |
Parking
| Attached Garage | |
| Garage |
Land
| Acreage | No |
| Landscape Features | Landscaped |
| Sewer | Sanitary Sewer |
| Size Depth | 114 Ft ,9 In |
| Size Frontage | 197 Ft ,1 In |
| Size Irregular | 197.1 X 114.8 Ft ; Lot Size Irregular |
| Size Total Text | 197.1 X 114.8 Ft ; Lot Size Irregular |
Rooms
| Level | Type | Length | Width | Dimensions |
|---|---|---|---|---|
| Second Level | Primary Bedroom | 4.44 m | 3.24 m | 4.44 m x 3.24 m |
| Second Level | Bedroom 2 | 4.19 m | 2.88 m | 4.19 m x 2.88 m |
| Second Level | Bedroom 3 | 3.15 m | 3.74 m | 3.15 m x 3.74 m |
| Second Level | Bathroom | 3.15 m | 1.54 m | 3.15 m x 1.54 m |
| Lower Level | Utility Room | 4.44 m | 2.73 m | 4.44 m x 2.73 m |
| Lower Level | Recreational, Games Room | 7.19 m | 5.62 m | 7.19 m x 5.62 m |
| Main Level | Foyer | 1.31 m | 5.27 m | 1.31 m x 5.27 m |
| Main Level | Living Room | 3.03 m | 5.09 m | 3.03 m x 5.09 m |
| Main Level | Dining Room | 3.02 m | 3.28 m | 3.02 m x 3.28 m |
| Main Level | Kitchen | 4.4 m | 3.2 m | 4.4 m x 3.2 m |
| Main Level | Bathroom | 1.95 m | 0.68 m | 1.95 m x 0.68 m |
https://www.realtor.ca/real-estate/29030670/1665-champneuf-drive-ottawa-2010-chateauneuf
Contact Us
Contact us for more information
