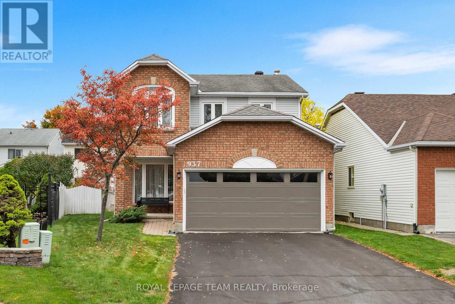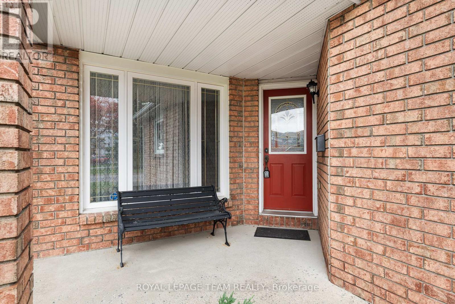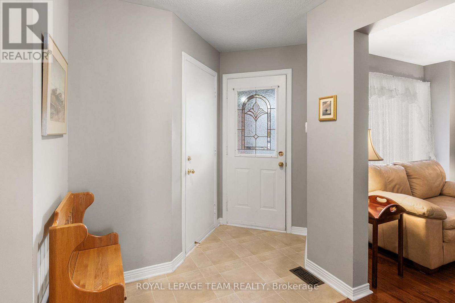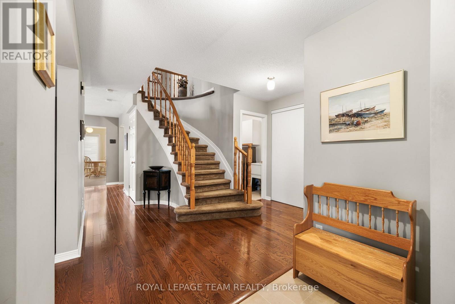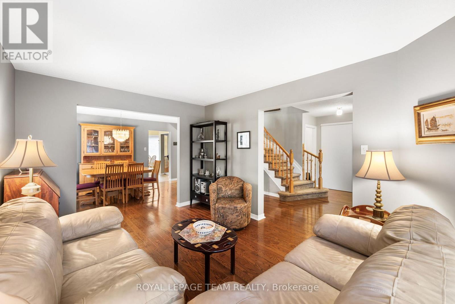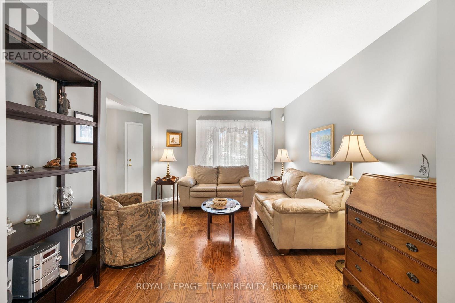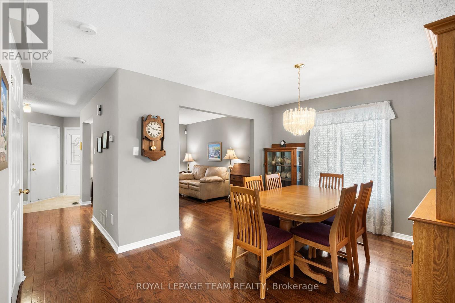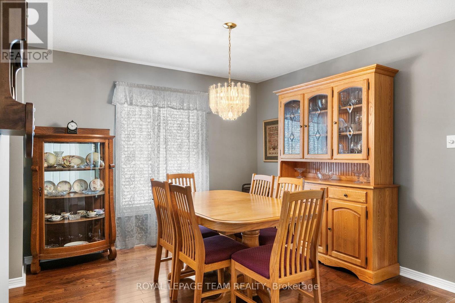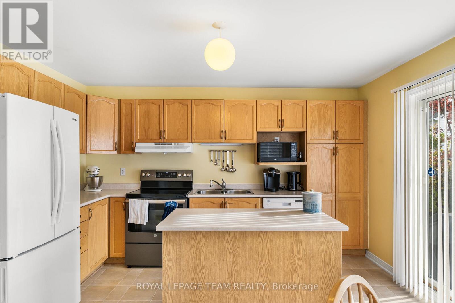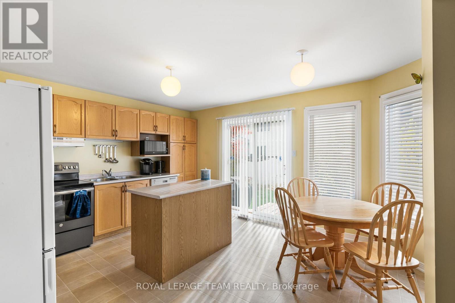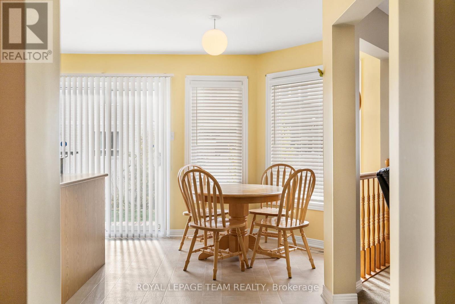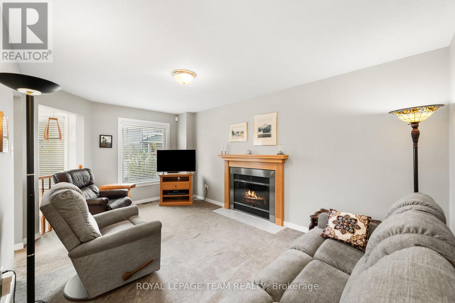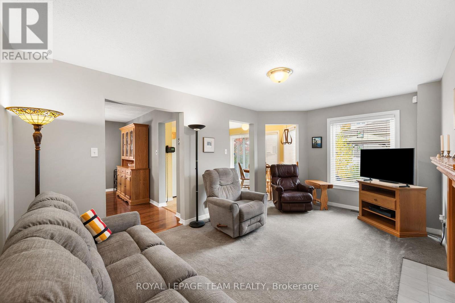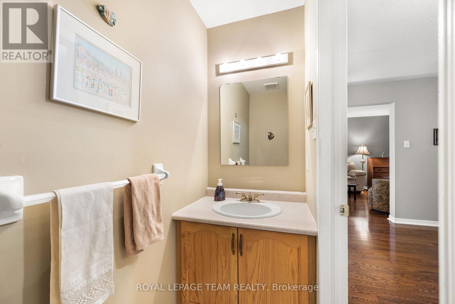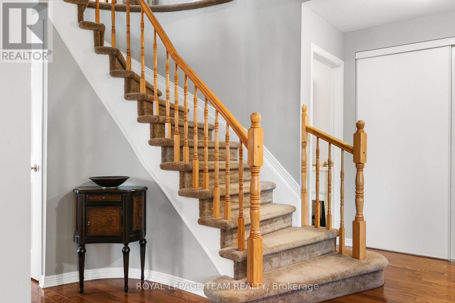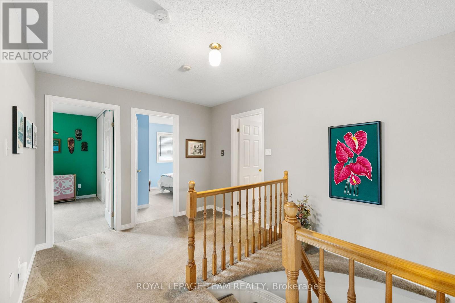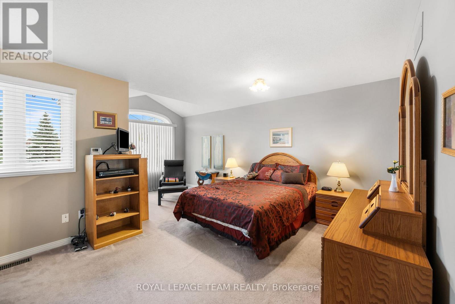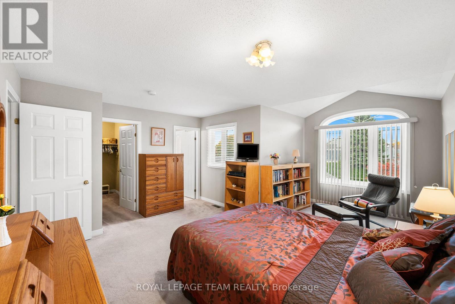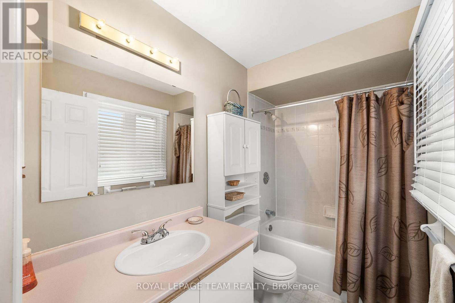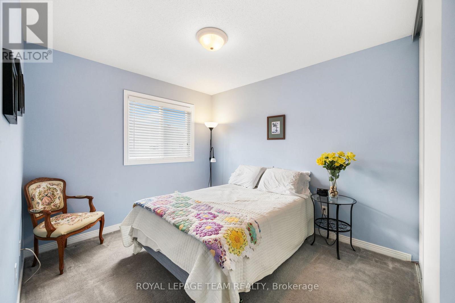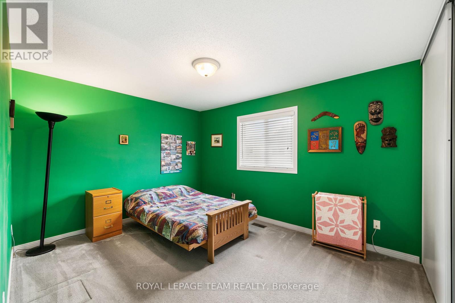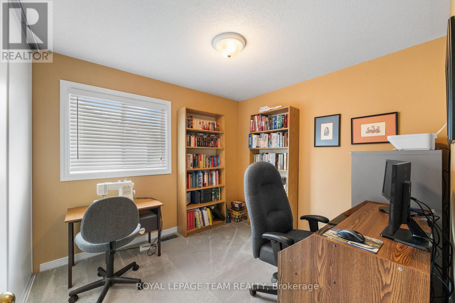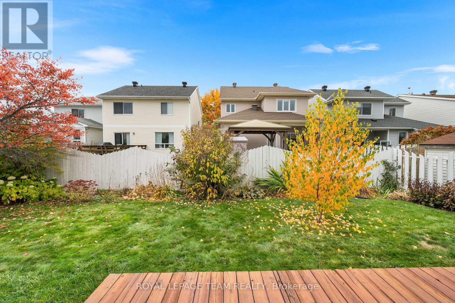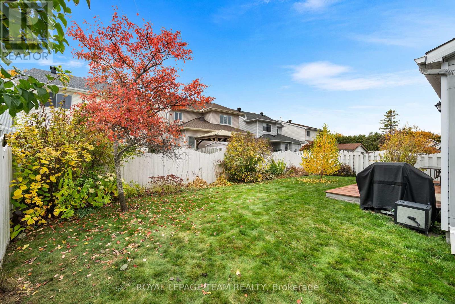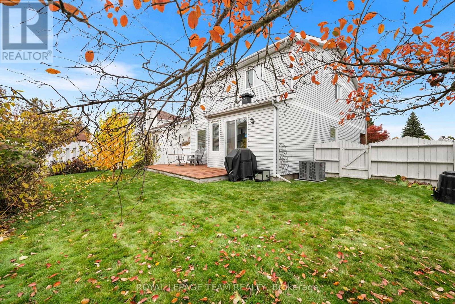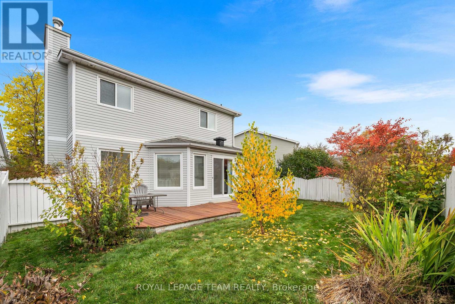937 Sheenboro Crescent Ottawa, Ontario K4A 3M6
$749,900
Lovingly maintained by the original owner, this MacDonald Homes built "Highlander" model (built in 1993) is the perfect family home in the heart of the Fallingbrook/Pineridge area of Orleans. Offering over 2,000 sq. ft. of above-grade living space, this home has room for everyone with 4 spacious bedrooms and a bright, inviting layout. The main floor features a welcoming living and dining room with beautiful maple hardwood floors, a large eat-in kitchen filled with natural light, and a cozy family room with a wood-burning fireplace-just right for family movie nights or relaxing evenings at home. You'll also find a convenient powder room, main-floor laundry, and inside access to the double garage. Upstairs, the generous primary bedroom includes its own sitting area with cathedral ceiling, a four-piece ensuite, and a walk-in closet. Three additional ample sized bedrooms and a full four piece bathroom provide plenty of space for kids, guests, or a home office. The lower level is unfinished and ready for your personal touch-think playroom, gym, or great room! The large lot and yard (33.74 x 106.48 x 51.54 x 108.84) provides plenty of space for the children to play, as well as has a deck off the sliding doors from the kitchen. This home's spectacular location is on a quiet, family-friendly street just steps from Trillium Elementary School, and is also quite close to a variety of parks, shopping, and transit......This home offers both comfort and convenience. Updates include A/C (2024), Trane furnace (2013), most windows (2006-2011), and roof (2009). .24-hour irrevocable on all offers. Public Open House: Sunday, October 26th, 2-4 p.m (id:49712)
Open House
This property has open houses!
2:00 pm
Ends at:4:00 pm
Property Details
| MLS® Number | X12481177 |
| Property Type | Single Family |
| Neigbourhood | Fallingbrook |
| Community Name | 1105 - Fallingbrook/Pineridge |
| Equipment Type | Water Heater |
| Parking Space Total | 6 |
| Rental Equipment Type | Water Heater |
| Structure | Deck, Porch |
Building
| Bathroom Total | 3 |
| Bedrooms Above Ground | 4 |
| Bedrooms Total | 4 |
| Amenities | Fireplace(s) |
| Appliances | Garage Door Opener Remote(s), Central Vacuum, Blinds, Dishwasher, Dryer, Freezer, Furniture, Microwave, Stove, Washer, Refrigerator |
| Basement Development | Unfinished |
| Basement Type | N/a (unfinished) |
| Construction Style Attachment | Detached |
| Cooling Type | Central Air Conditioning, Air Exchanger |
| Exterior Finish | Brick, Vinyl Siding |
| Fireplace Present | Yes |
| Fireplace Total | 1 |
| Foundation Type | Poured Concrete |
| Half Bath Total | 1 |
| Heating Fuel | Natural Gas |
| Heating Type | Forced Air |
| Stories Total | 2 |
| Size Interior | 2,000 - 2,500 Ft2 |
| Type | House |
| Utility Water | Municipal Water |
Parking
| Attached Garage | |
| Garage |
Land
| Acreage | No |
| Landscape Features | Landscaped |
| Sewer | Sanitary Sewer |
| Size Depth | 106 Ft ,7 In |
| Size Frontage | 33 Ft ,9 In |
| Size Irregular | 33.8 X 106.6 Ft |
| Size Total Text | 33.8 X 106.6 Ft |
Rooms
| Level | Type | Length | Width | Dimensions |
|---|---|---|---|---|
| Second Level | Bedroom 2 | 12.6 m | 10.6 m | 12.6 m x 10.6 m |
| Second Level | Bedroom 3 | 9.1 m | 10.6 m | 9.1 m x 10.6 m |
| Second Level | Bedroom 4 | 9.6 m | 10 m | 9.6 m x 10 m |
| Second Level | Bathroom | 8.3 m | 5.5 m | 8.3 m x 5.5 m |
| Second Level | Primary Bedroom | 15.9 m | 11.6 m | 15.9 m x 11.6 m |
| Second Level | Sitting Room | 8.6 m | 7 m | 8.6 m x 7 m |
| Second Level | Bathroom | 5 m | 8.11 m | 5 m x 8.11 m |
| Main Level | Living Room | 10.6 m | 14 m | 10.6 m x 14 m |
| Main Level | Dining Room | 14 m | 10 m | 14 m x 10 m |
| Main Level | Kitchen | 8 m | 13.6 m | 8 m x 13.6 m |
| Main Level | Eating Area | 7 m | 9 m | 7 m x 9 m |
| Main Level | Family Room | 10.6 m | 17 m | 10.6 m x 17 m |
| Main Level | Laundry Room | 7.5 m | 5.3 m | 7.5 m x 5.3 m |
https://www.realtor.ca/real-estate/29030478/937-sheenboro-crescent-ottawa-1105-fallingbrookpineridge
Contact Us
Contact us for more information
