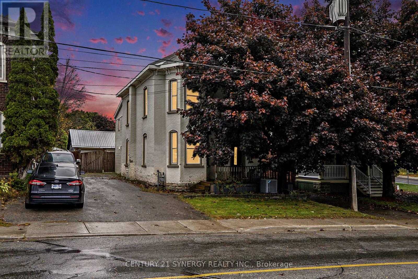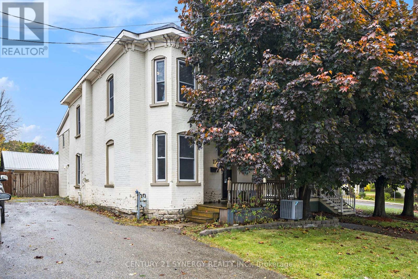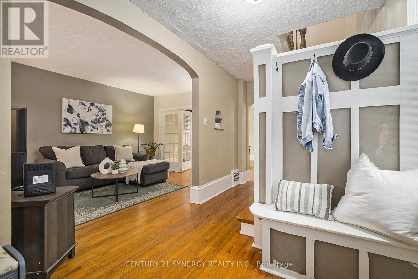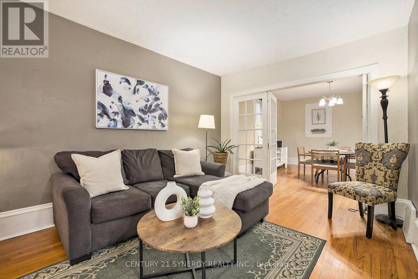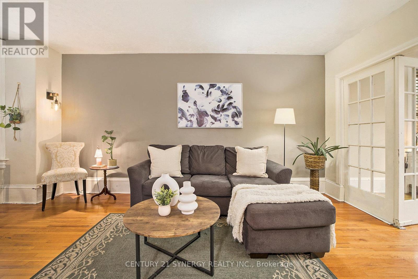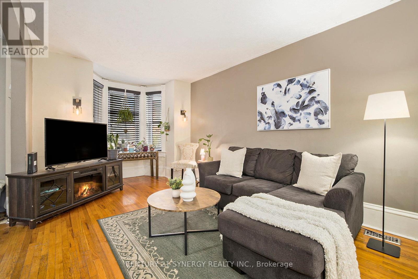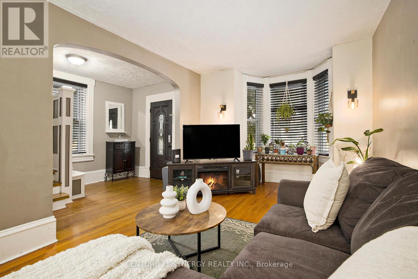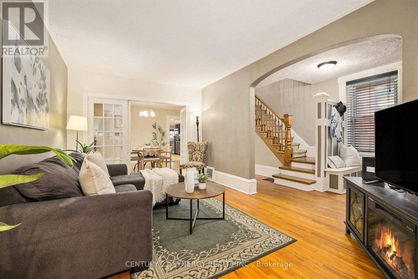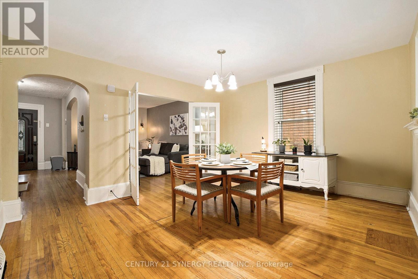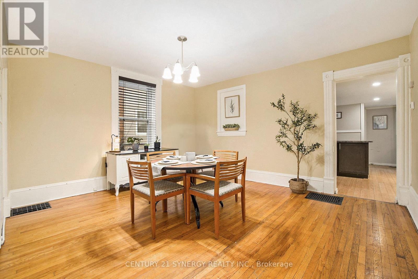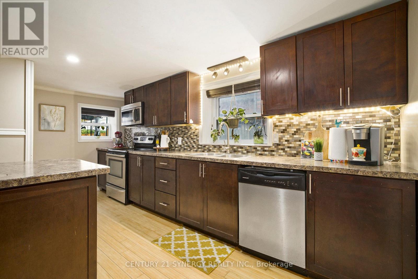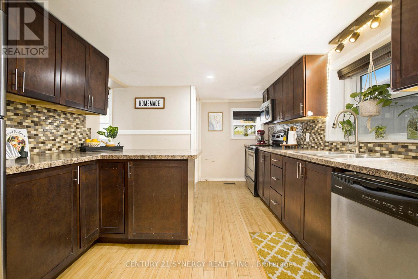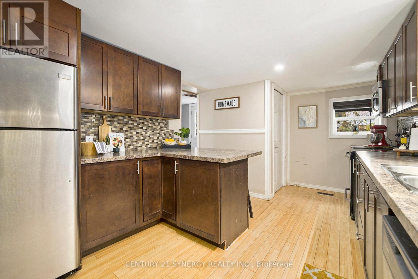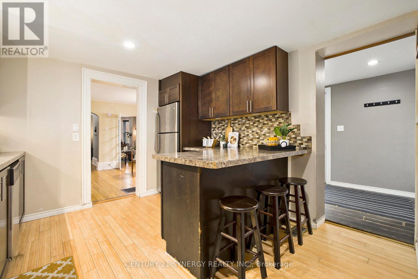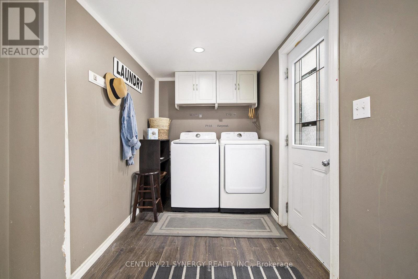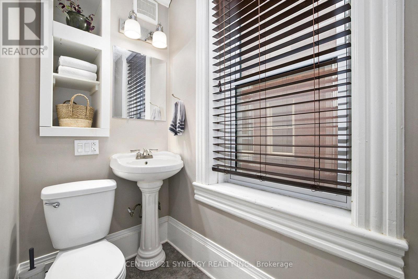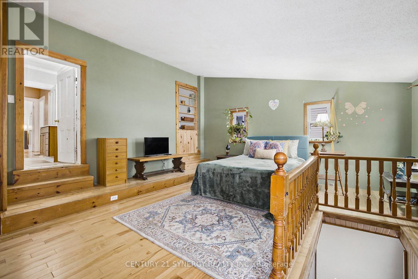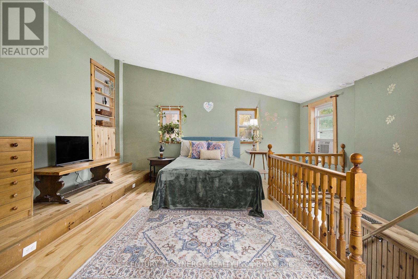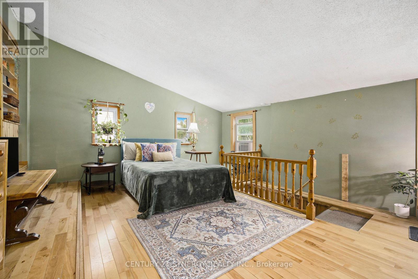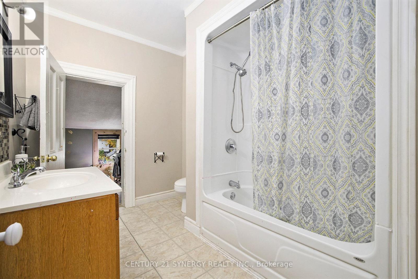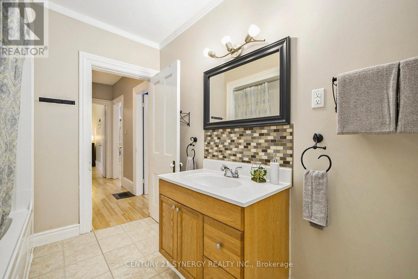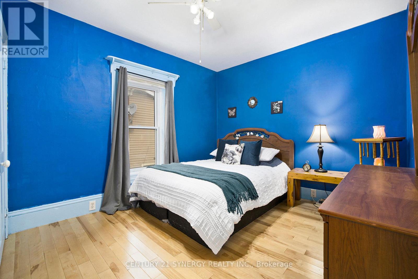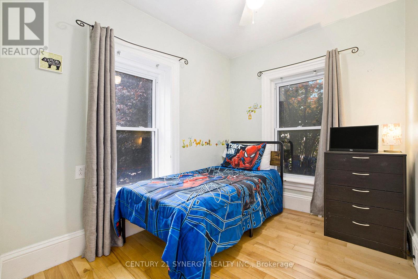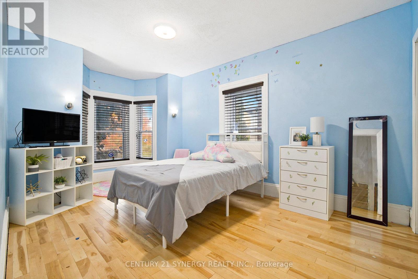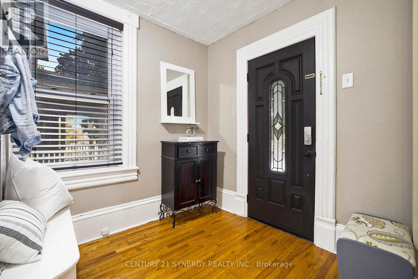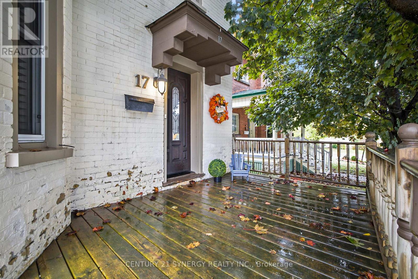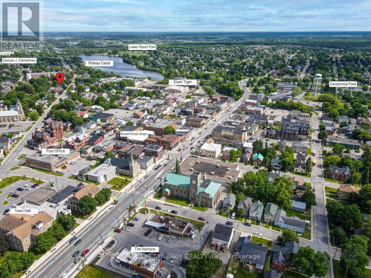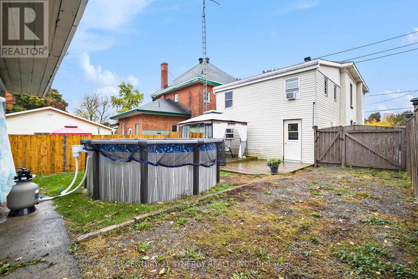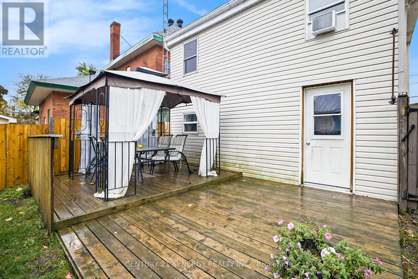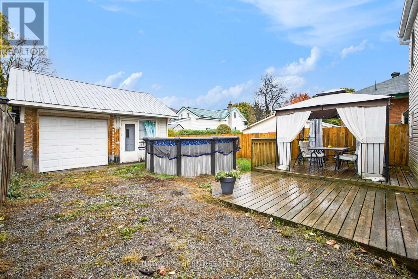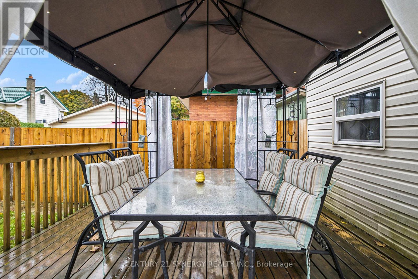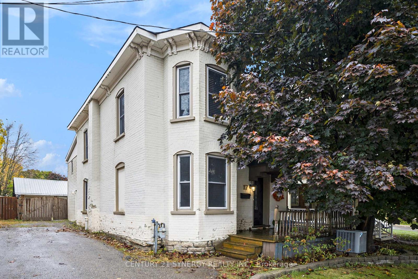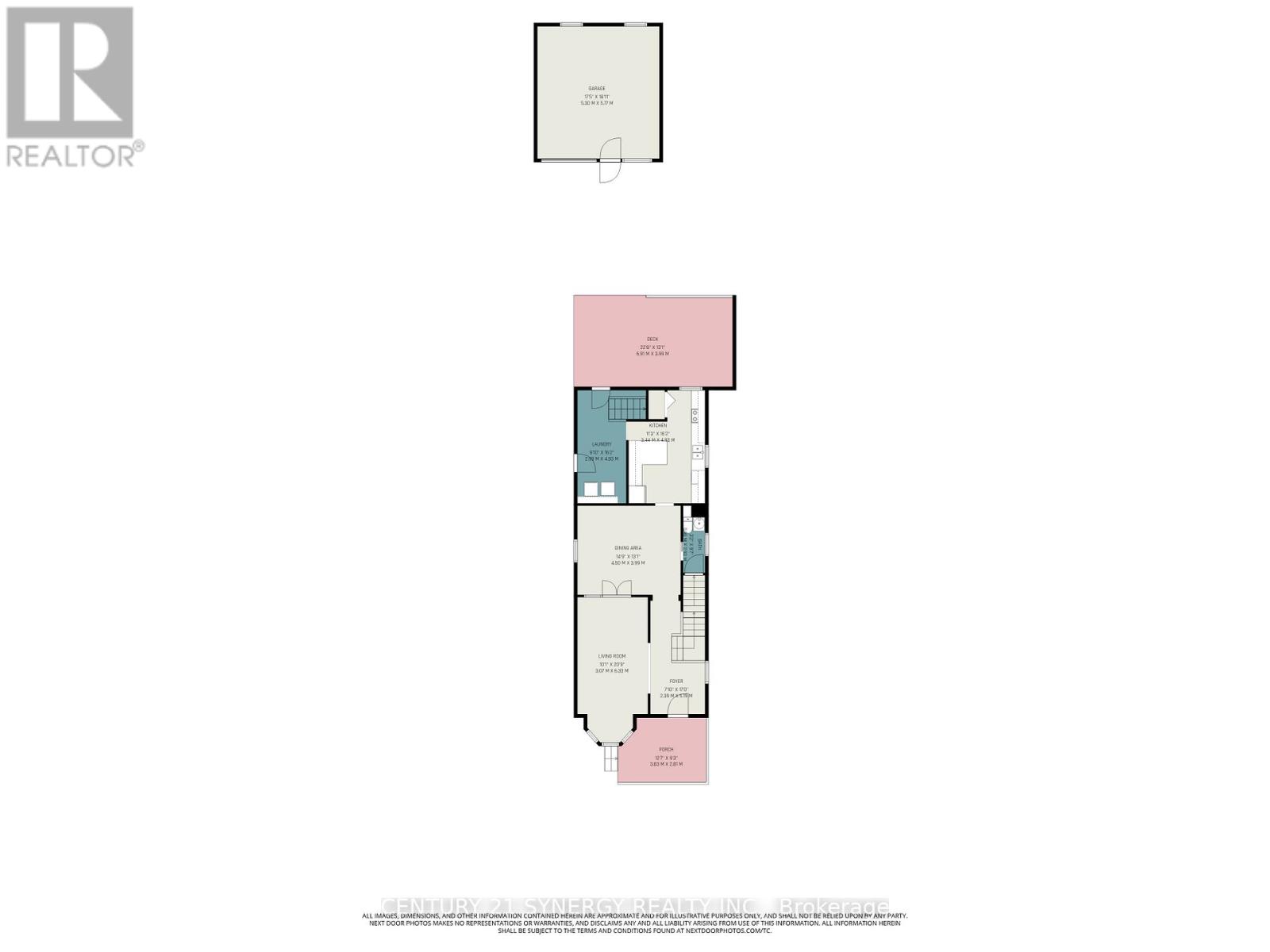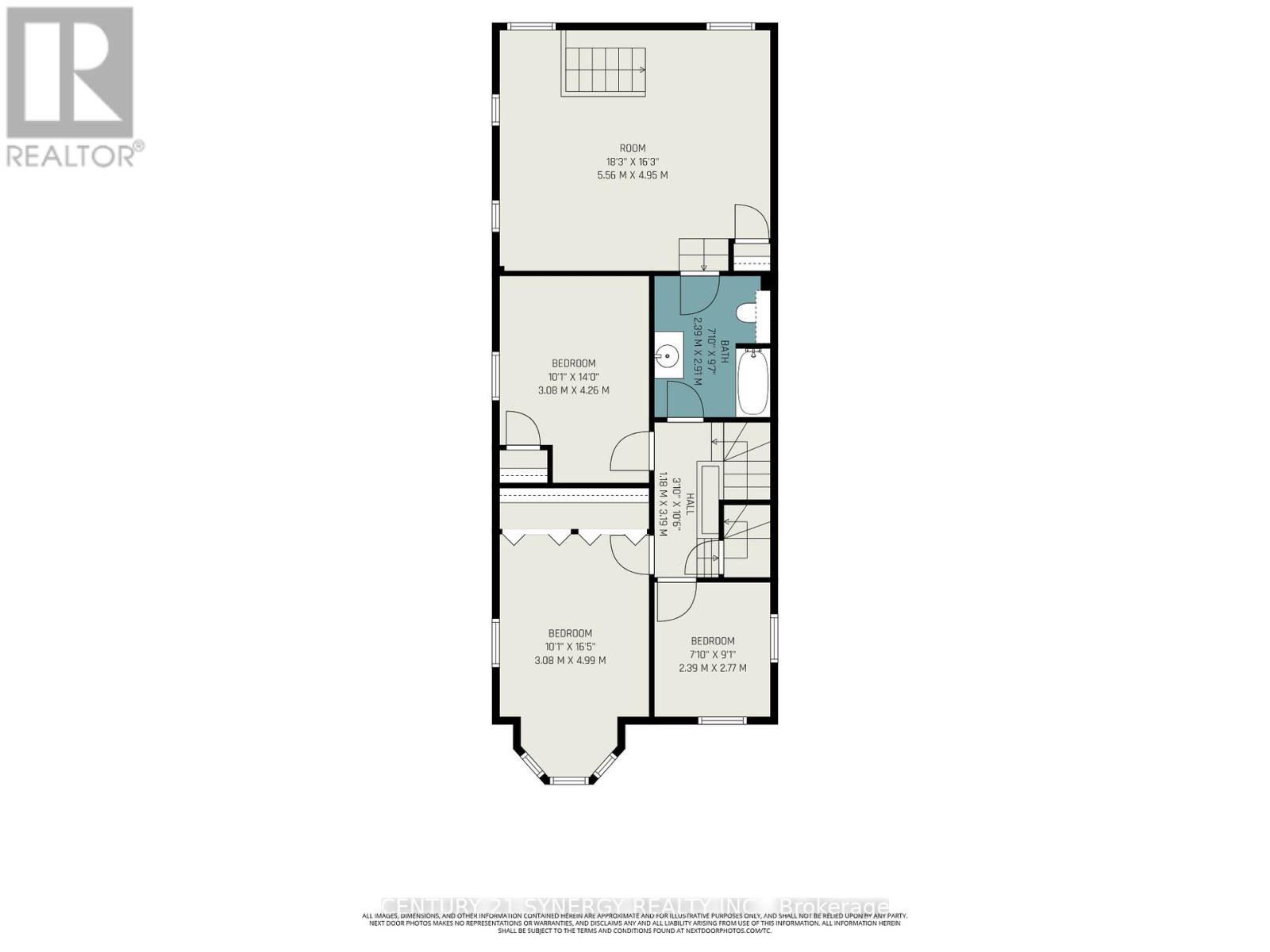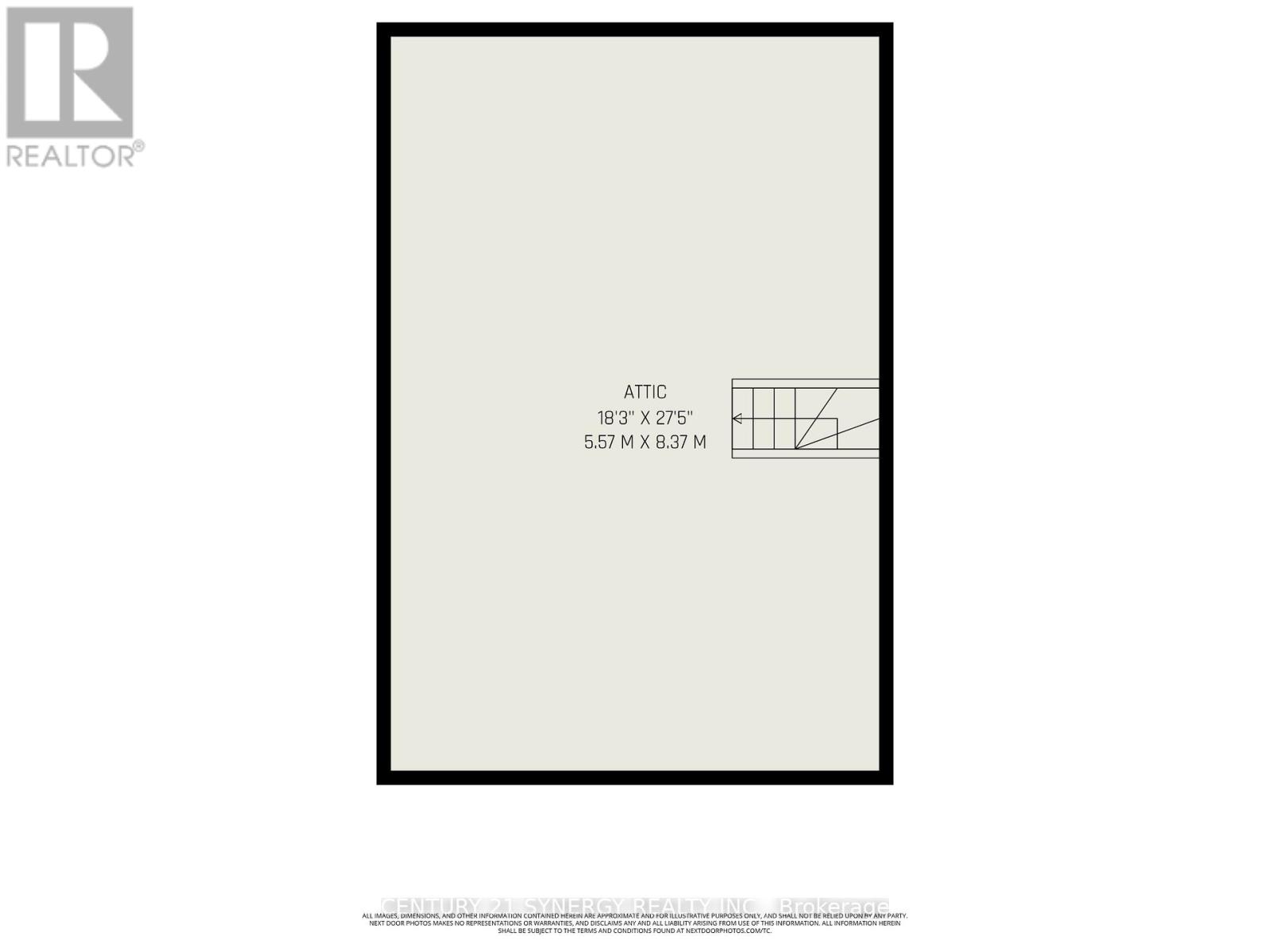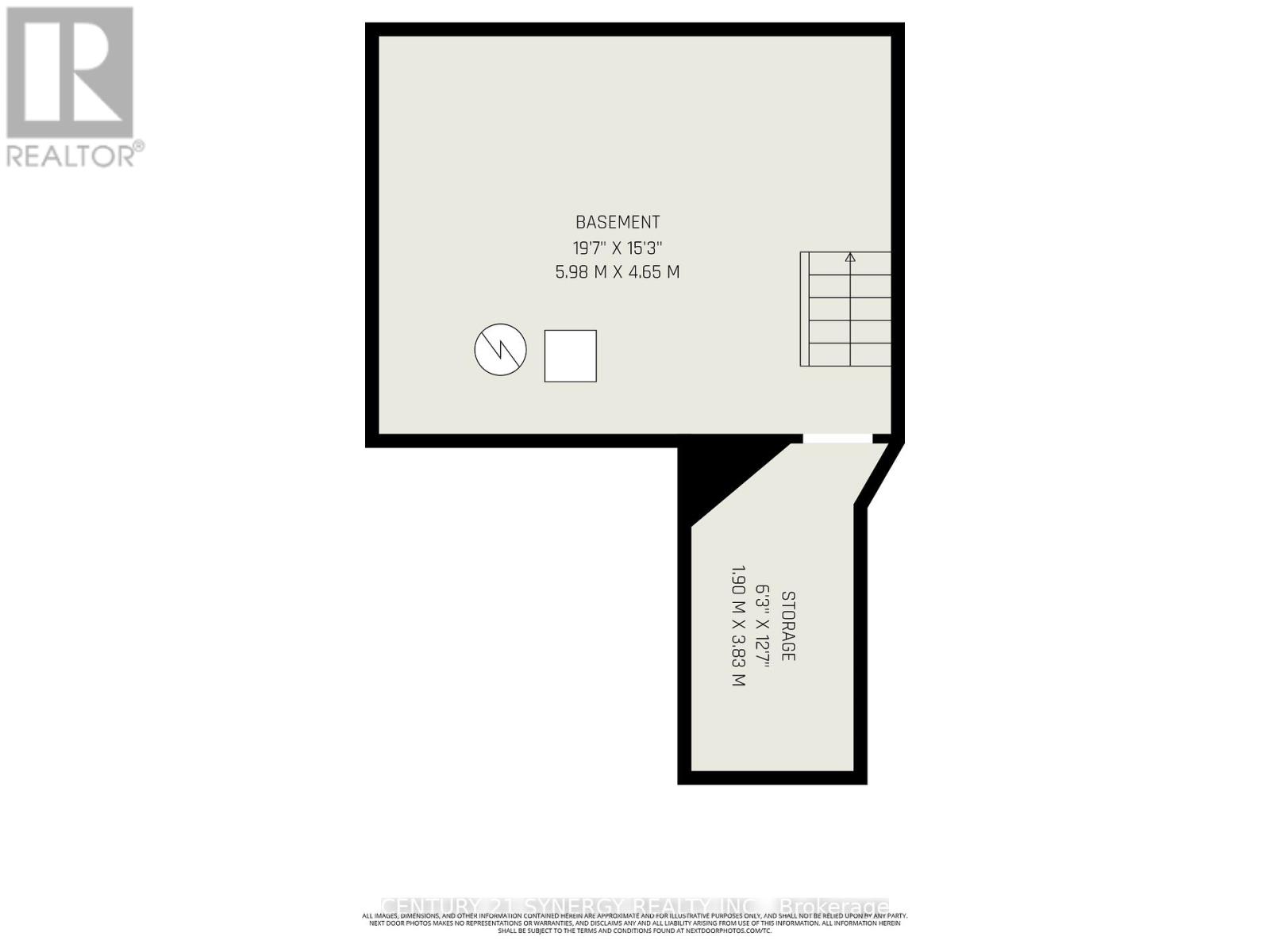17 Elmsley Street S Smiths Falls, Ontario K7A 3P1
$399,900
Open House: Sunday, October 26 from 2-4pm. Welcome to this beautifully maintained 2.5 storey brick home, ideally located in the heart of Smiths Falls, just steps to downtown, shops, restaurants, parks, and schools. This Victorian-style beauty offers thoughtful updates and ample of space for family living.The main floor features a spacious living room with a lovely bay window, a large central dining room with a convenient 2-piece powder room, and a renovated kitchen offering abundant counter space, espresso cabinetry, a peninsula island and pantry space. At the back of the home, you'll find a bright mudroom and laundry area with a separate entrance from the side door and rear access to the fully fenced backyard, complete with a deck, gazebo, pool, and detached garage. A second rear staircase from the mudroom leads to the large primary bedroom with soaring ceilings, which could easily serve as a family room, office, gym or flex space. The primary connects to a beautifully updated 4-piece ensuite bath (renovated in approx. 2015) that continues through to a hallway with three additional well-appointed bedrooms. The unfinished attic offers excellent storage and the potential for future development. Notable updates include: Roof (2022), Furnace, A/C & Hot Water Tank (2018), Windows (Nov 2016), and refreshed kitchen and baths within the last 10 years. Move-in ready and full of charm, this property offers peace of mind with modern system updates, all in a prime walkable location. (id:49712)
Open House
This property has open houses!
2:00 pm
Ends at:4:00 pm
Property Details
| MLS® Number | X12481821 |
| Property Type | Single Family |
| Community Name | 901 - Smiths Falls |
| Amenities Near By | Golf Nearby, Hospital, Park |
| Community Features | Community Centre |
| Equipment Type | None |
| Features | Gazebo |
| Parking Space Total | 4 |
| Pool Type | Above Ground Pool |
| Rental Equipment Type | None |
| Structure | Deck |
Building
| Bathroom Total | 2 |
| Bedrooms Above Ground | 4 |
| Bedrooms Total | 4 |
| Appliances | Garage Door Opener Remote(s), Water Heater, Dishwasher, Dryer, Microwave, Stove, Washer, Window Coverings, Refrigerator |
| Basement Development | Unfinished |
| Basement Type | N/a (unfinished) |
| Construction Style Attachment | Detached |
| Cooling Type | Central Air Conditioning |
| Exterior Finish | Brick, Vinyl Siding |
| Fire Protection | Smoke Detectors |
| Flooring Type | Hardwood, Laminate |
| Foundation Type | Stone |
| Half Bath Total | 1 |
| Heating Fuel | Natural Gas |
| Heating Type | Forced Air |
| Stories Total | 3 |
| Size Interior | 1,500 - 2,000 Ft2 |
| Type | House |
| Utility Water | Municipal Water |
Parking
| Detached Garage | |
| Garage | |
| Covered | |
| Tandem |
Land
| Acreage | No |
| Fence Type | Fully Fenced, Fenced Yard |
| Land Amenities | Golf Nearby, Hospital, Park |
| Sewer | Sanitary Sewer |
| Size Depth | 122 Ft ,3 In |
| Size Frontage | 33 Ft ,2 In |
| Size Irregular | 33.2 X 122.3 Ft |
| Size Total Text | 33.2 X 122.3 Ft |
| Zoning Description | Residential |
Rooms
| Level | Type | Length | Width | Dimensions |
|---|---|---|---|---|
| Second Level | Bedroom 4 | 2.39 m | 2.77 m | 2.39 m x 2.77 m |
| Second Level | Primary Bedroom | 5.56 m | 4.95 m | 5.56 m x 4.95 m |
| Second Level | Bathroom | 2.39 m | 2.91 m | 2.39 m x 2.91 m |
| Second Level | Bedroom 2 | 3.08 m | 4.99 m | 3.08 m x 4.99 m |
| Second Level | Bedroom 3 | 3.08 m | 4.26 m | 3.08 m x 4.26 m |
| Third Level | Loft | 5.57 m | 8.37 m | 5.57 m x 8.37 m |
| Basement | Utility Room | 5.98 m | 4.65 m | 5.98 m x 4.65 m |
| Main Level | Living Room | 3.07 m | 6.33 m | 3.07 m x 6.33 m |
| Main Level | Dining Room | 4.5 m | 3.99 m | 4.5 m x 3.99 m |
| Main Level | Bathroom | 0.96 m | 2.93 m | 0.96 m x 2.93 m |
| Main Level | Kitchen | 3.44 m | 4.93 m | 3.44 m x 4.93 m |
| Main Level | Laundry Room | 2.99 m | 4.93 m | 2.99 m x 4.93 m |
| Main Level | Foyer | 2.39 m | 5.19 m | 2.39 m x 5.19 m |
https://www.realtor.ca/real-estate/29031953/17-elmsley-street-s-smiths-falls-901-smiths-falls
Contact Us
Contact us for more information
