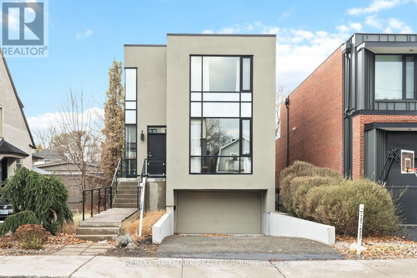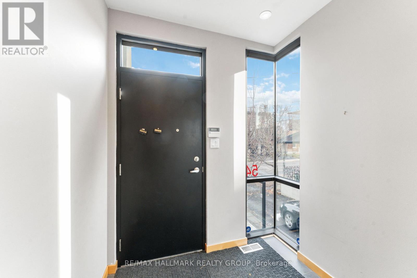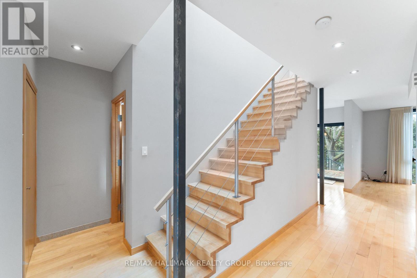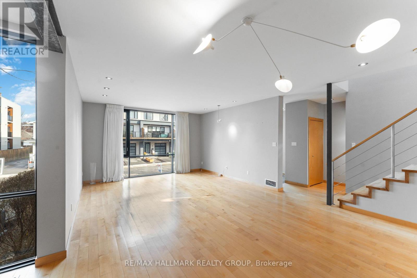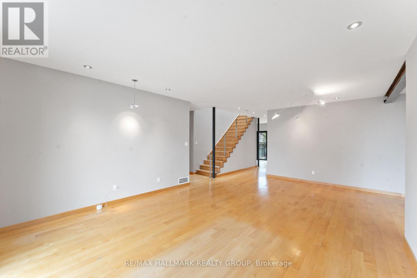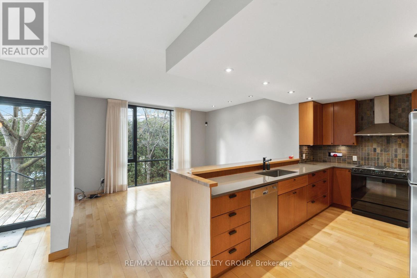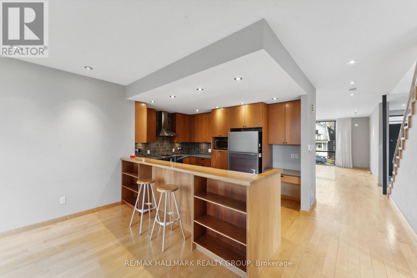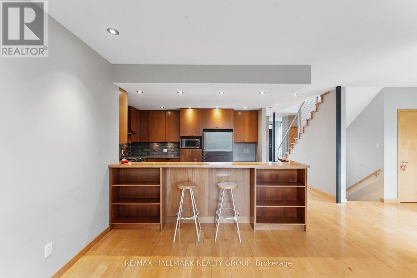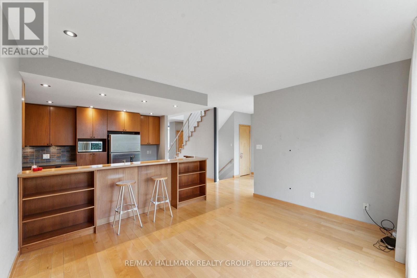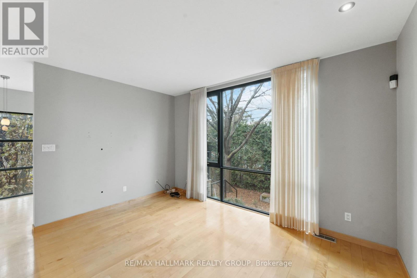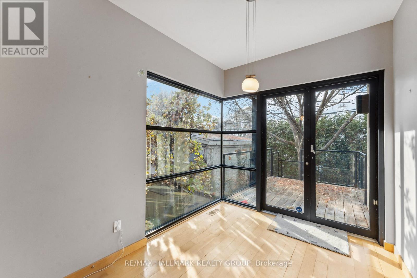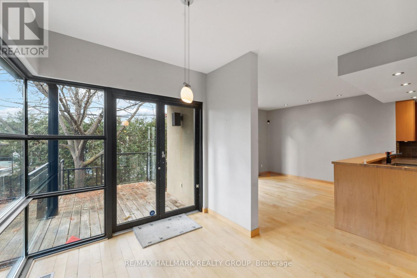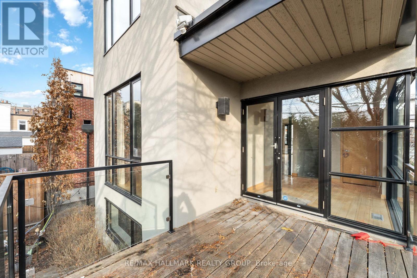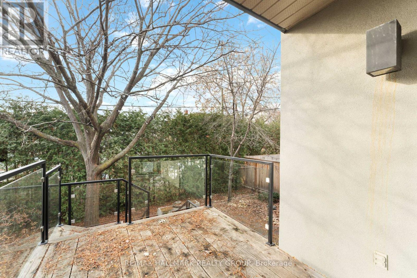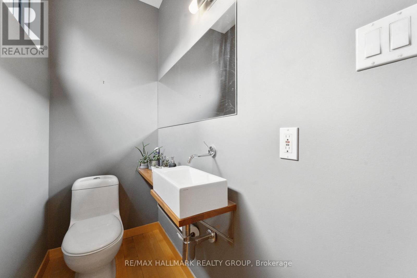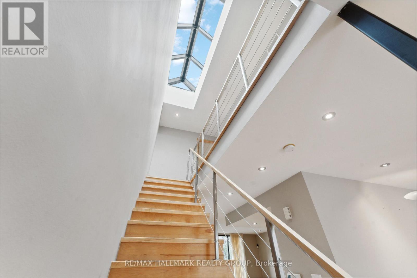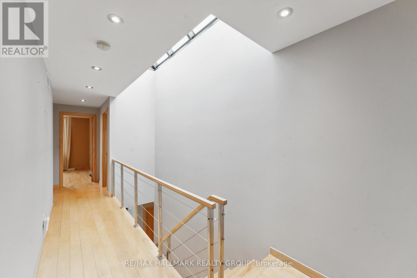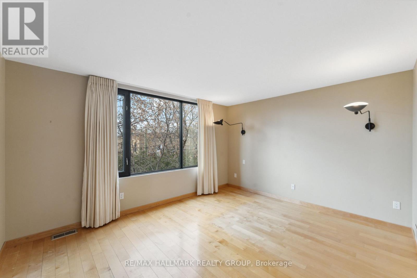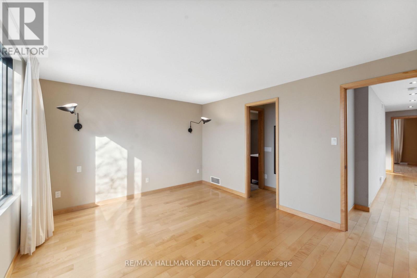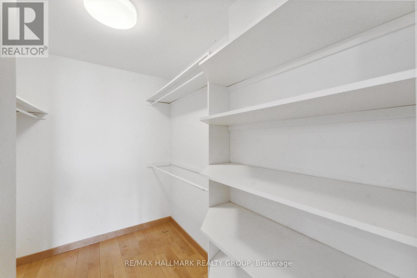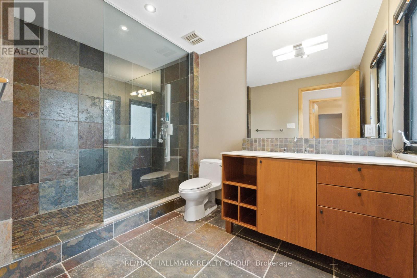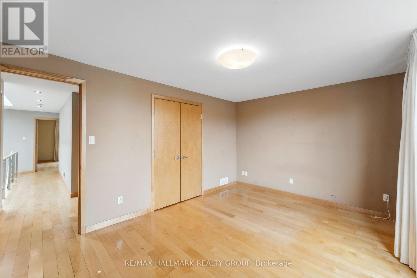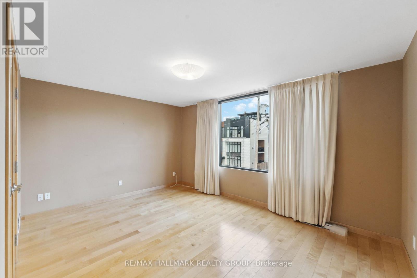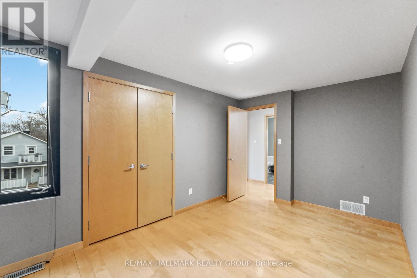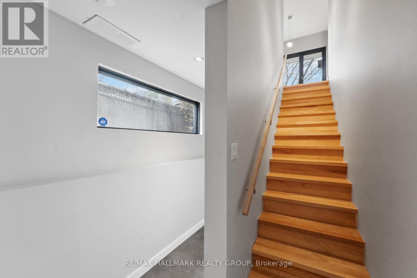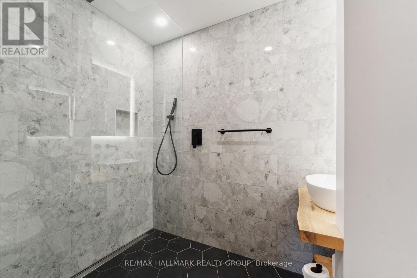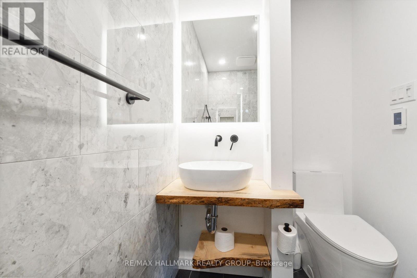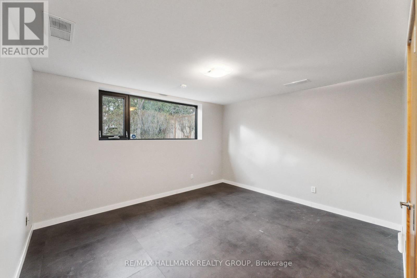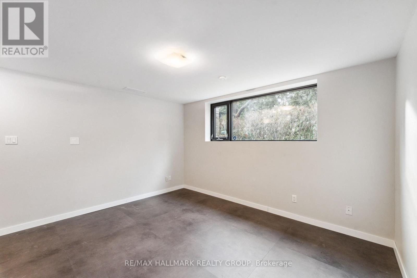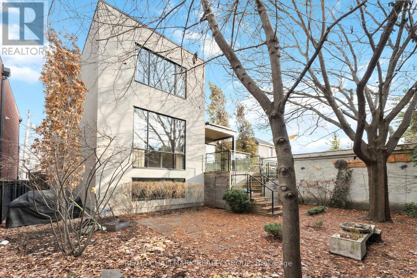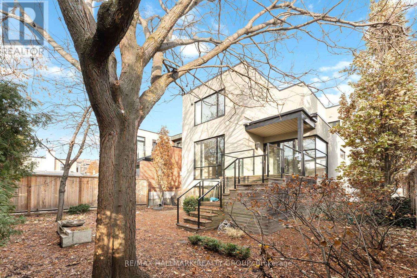4 Bedroom
10 Bathroom
2,000 - 2,500 ft2
Central Air Conditioning
Forced Air
$5,880 Monthly
Modern Elegance in the Heart of Lindenlea. Discover this meticulously crafted home stands out with its passionate contemporary design, expansive lot, and family-friendly urban spaces. As you step inside, you'll be greeted by a sense of timeless elegance that encompasses every abundant natural light. This stunning, quality-built 3+ bedroom home perfectly situated in one of Ottawa's most desirable urban enclaves. Thoughtfully designed with a contemporary flair, this residence showcases exceptional craftsmanship, a spacious layout, and a bright, open-concept design that exudes warmth and sophistication. Expansive windows fill the home with natural light, highlighting elegant hardwood and tile flooring throughout. The primary suite offers a peaceful retreat with a walk-in closet and luxurious 5-piece ensuite. The finished lower level adds versatility with an additional bedroom and a beautifully renovated full bath - ideal for guests or extended family. Enjoy the best of city living with the charm of a close-knit community. Walk to top-rated schools, specialty shops, and the vibrant cafés and boutiques of Beechwood Village. The ByWard Market, Parliament Hill, and scenic trails along the river are all within easy reach. 2yr - 3yr lease. To be Confirmed Showings Starting Nov 1st 2025. 24-hour irrevocable on all offers. Deposit: $11,760. ** This is a linked property.** (id:49712)
Property Details
|
MLS® Number
|
X12482656 |
|
Property Type
|
Single Family |
|
Neigbourhood
|
Rockcliffe Park |
|
Community Name
|
3302 - Lindenlea |
|
Amenities Near By
|
Public Transit, Park |
|
Parking Space Total
|
3 |
Building
|
Bathroom Total
|
10 |
|
Bedrooms Above Ground
|
3 |
|
Bedrooms Below Ground
|
1 |
|
Bedrooms Total
|
4 |
|
Basement Development
|
Finished |
|
Basement Type
|
Full, N/a (finished) |
|
Construction Style Attachment
|
Detached |
|
Cooling Type
|
Central Air Conditioning |
|
Exterior Finish
|
Stucco |
|
Foundation Type
|
Concrete |
|
Half Bath Total
|
1 |
|
Heating Fuel
|
Natural Gas |
|
Heating Type
|
Forced Air |
|
Stories Total
|
2 |
|
Size Interior
|
2,000 - 2,500 Ft2 |
|
Type
|
House |
|
Utility Water
|
Municipal Water |
Parking
|
Attached Garage
|
|
|
Garage
|
|
|
Inside Entry
|
|
Land
|
Acreage
|
No |
|
Fence Type
|
Fenced Yard |
|
Land Amenities
|
Public Transit, Park |
|
Sewer
|
Sanitary Sewer |
|
Size Depth
|
100 Ft |
|
Size Frontage
|
40 Ft |
|
Size Irregular
|
40 X 100 Ft |
|
Size Total Text
|
40 X 100 Ft |
Rooms
| Level |
Type |
Length |
Width |
Dimensions |
|
Second Level |
Bedroom |
4.41 m |
2.84 m |
4.41 m x 2.84 m |
|
Second Level |
Bedroom |
4.62 m |
3.4 m |
4.62 m x 3.4 m |
|
Second Level |
Bathroom |
3.42 m |
2.18 m |
3.42 m x 2.18 m |
|
Second Level |
Primary Bedroom |
4.34 m |
3.63 m |
4.34 m x 3.63 m |
|
Second Level |
Bathroom |
2.84 m |
2.33 m |
2.84 m x 2.33 m |
|
Lower Level |
Den |
4.03 m |
3.63 m |
4.03 m x 3.63 m |
|
Lower Level |
Laundry Room |
2.81 m |
2.64 m |
2.81 m x 2.64 m |
|
Main Level |
Foyer |
2.26 m |
2.05 m |
2.26 m x 2.05 m |
|
Main Level |
Living Room |
4.59 m |
4.26 m |
4.59 m x 4.26 m |
|
Main Level |
Dining Room |
5.58 m |
2.97 m |
5.58 m x 2.97 m |
|
Main Level |
Kitchen |
4.11 m |
2.97 m |
4.11 m x 2.97 m |
|
Main Level |
Dining Room |
3.09 m |
2.54 m |
3.09 m x 2.54 m |
|
Main Level |
Family Room |
4.31 m |
3.42 m |
4.31 m x 3.42 m |
|
Main Level |
Bathroom |
2.08 m |
0.99 m |
2.08 m x 0.99 m |
https://www.realtor.ca/real-estate/29033509/54-douglas-avenue-ottawa-3302-lindenlea
