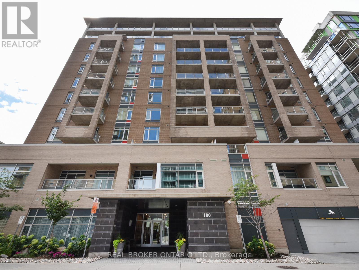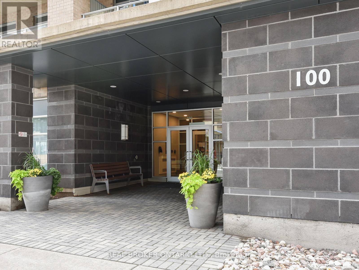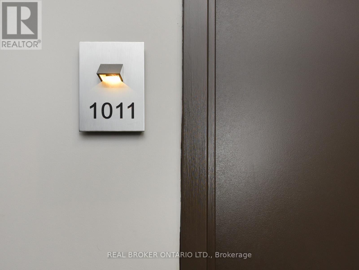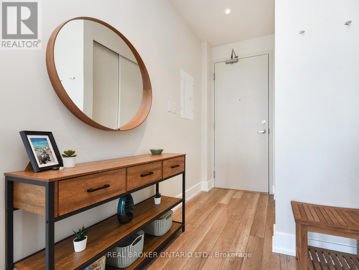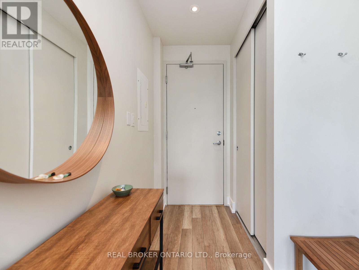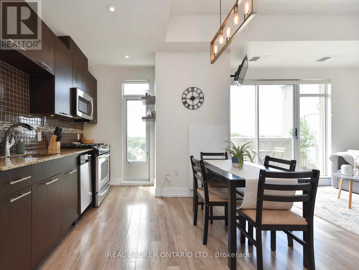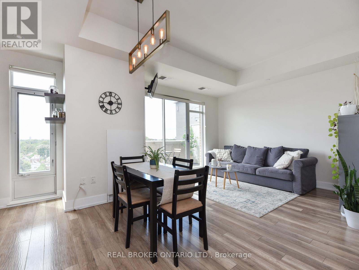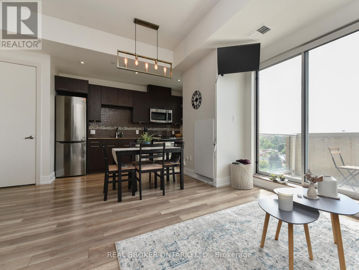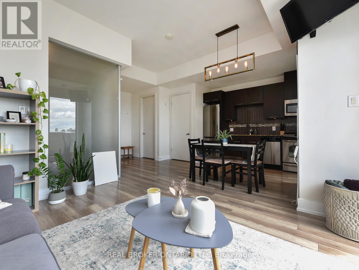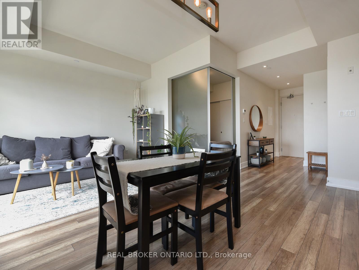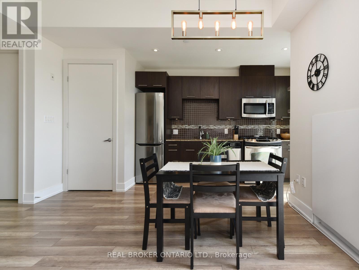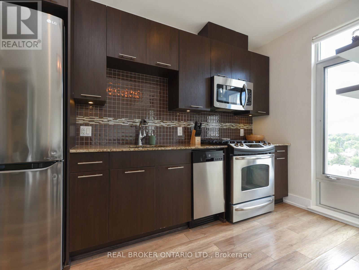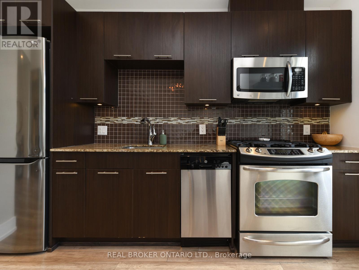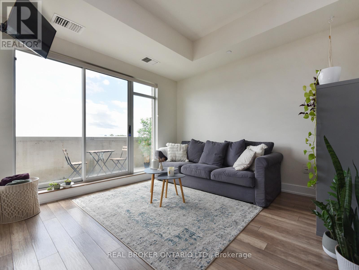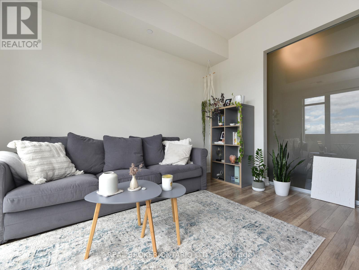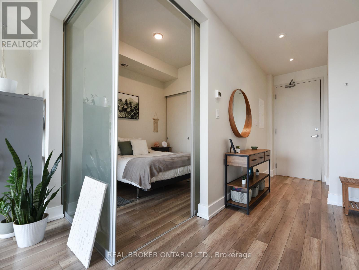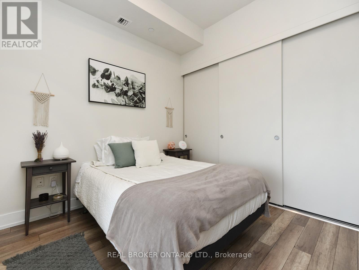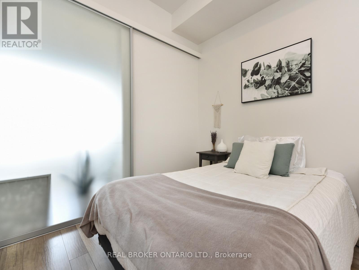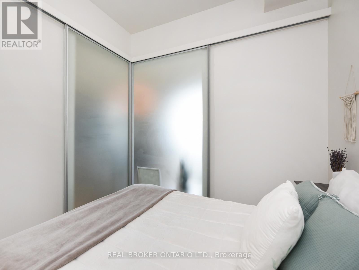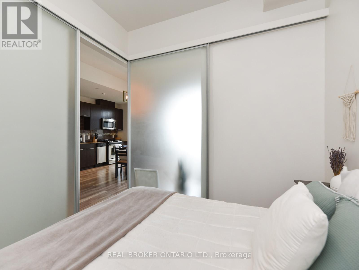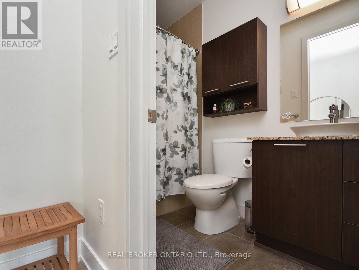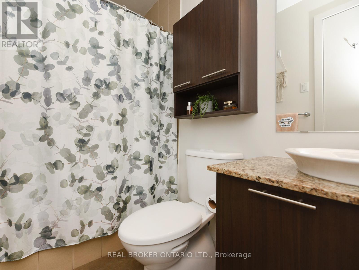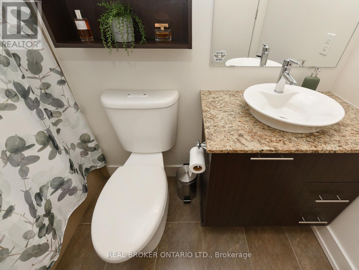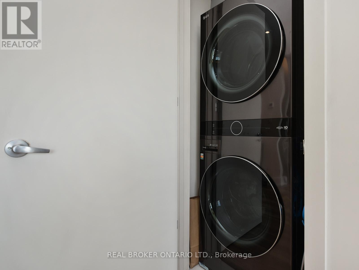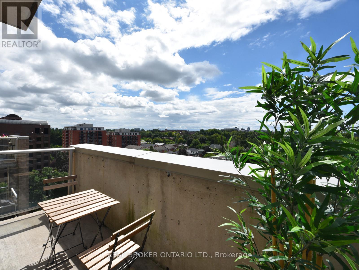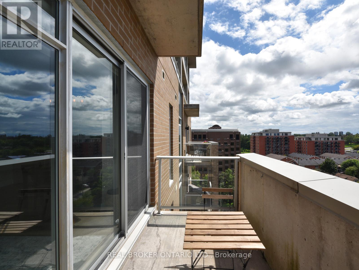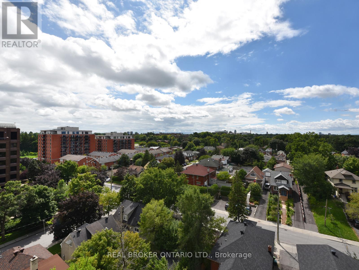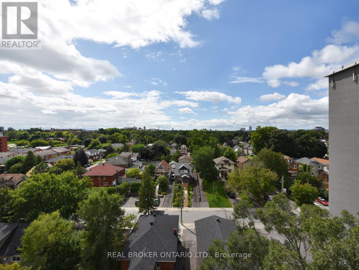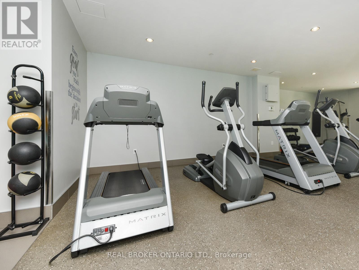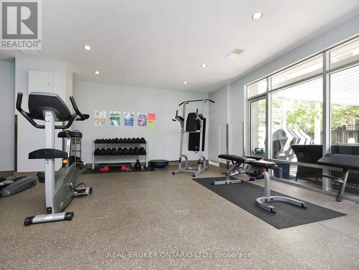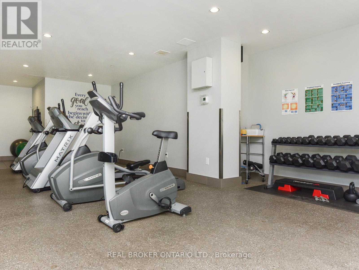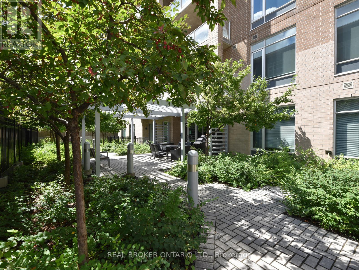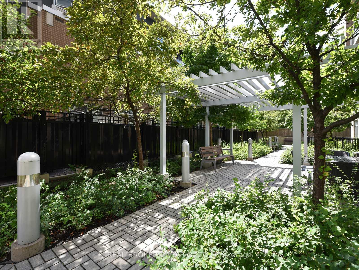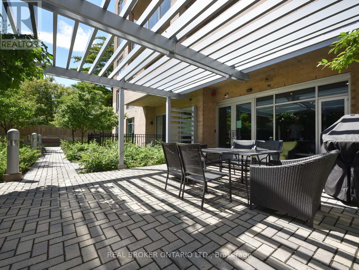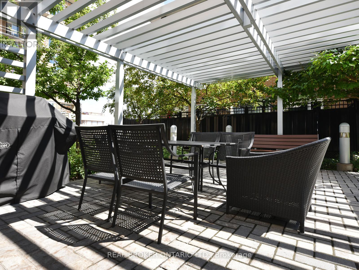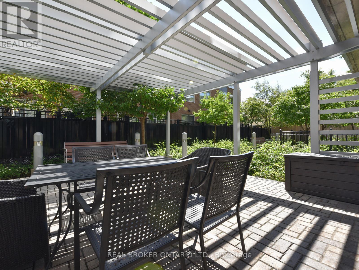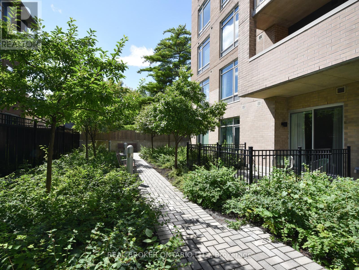1 Bedroom
1 Bathroom
500 - 599 ft2
Central Air Conditioning
Forced Air
$2,300 Monthly
Discover your new home in one of Ottawa's most vibrant urban neighbourhoods with this stunning 1 Bed / 1 Bath apartment, available for lease January 1st! Located on the preferred side of the building overlooking a tranquil, mature neighbourhood, this bright open-concept suite features airy 9-foot ceilings and a modern kitchen with sleek granite countertops, stainless steel appliances, and a gas range, perfect for cooking enthusiasts. The spacious bedroom offers wall-to-wall closets, while the inviting living area opens to your private balcony with unobstructed west-facing views. Nestled in the popular neighbourhood of Little Italy, you'll be just steps from trendy restaurants, pubs, and cafes along Preston Street, as well as walking and biking paths around picturesque Dow's Lake and the Rideau Canal, the LRT, and the Ottawa Civic Hospital campus. Building amenities include a gym, multipurpose lounge & meeting room with kitchenette, outdoor terrace with lounge and BBQ, and indoor bicycle storage. In-suite laundry included. Lease comes with secured underground parking and a storage locker conveniently located on the same floor as the unit. Offering a perfect blend of comfort, convenience, and style! (id:49712)
Property Details
|
MLS® Number
|
X12482919 |
|
Property Type
|
Single Family |
|
Neigbourhood
|
Civic Hospital |
|
Community Name
|
4503 - West Centre Town |
|
Amenities Near By
|
Hospital, Public Transit, Park |
|
Community Features
|
Pets Allowed With Restrictions |
|
Features
|
Elevator, Balcony, Carpet Free, In Suite Laundry |
|
Parking Space Total
|
1 |
|
View Type
|
View |
Building
|
Bathroom Total
|
1 |
|
Bedrooms Above Ground
|
1 |
|
Bedrooms Total
|
1 |
|
Age
|
11 To 15 Years |
|
Amenities
|
Exercise Centre, Party Room, Visitor Parking, Storage - Locker |
|
Appliances
|
Garage Door Opener Remote(s) |
|
Basement Type
|
None |
|
Cooling Type
|
Central Air Conditioning |
|
Exterior Finish
|
Brick |
|
Fire Protection
|
Controlled Entry |
|
Heating Fuel
|
Natural Gas |
|
Heating Type
|
Forced Air |
|
Size Interior
|
500 - 599 Ft2 |
|
Type
|
Apartment |
Parking
Land
|
Acreage
|
No |
|
Land Amenities
|
Hospital, Public Transit, Park |
|
Surface Water
|
Lake/pond |
Rooms
| Level |
Type |
Length |
Width |
Dimensions |
|
Main Level |
Kitchen |
3.1 m |
3.6 m |
3.1 m x 3.6 m |
|
Main Level |
Living Room |
3.1 m |
3.6 m |
3.1 m x 3.6 m |
|
Main Level |
Primary Bedroom |
2.7 m |
3 m |
2.7 m x 3 m |
https://www.realtor.ca/real-estate/29034106/1011-100-champagne-avenue-s-ottawa-4503-west-centre-town
