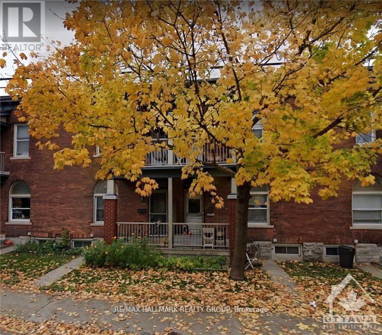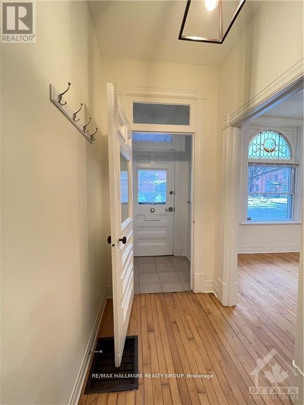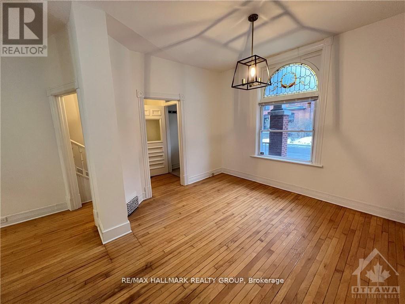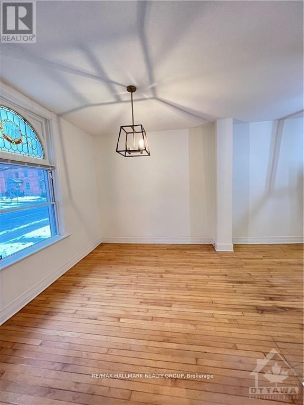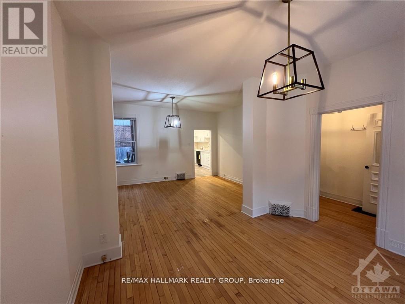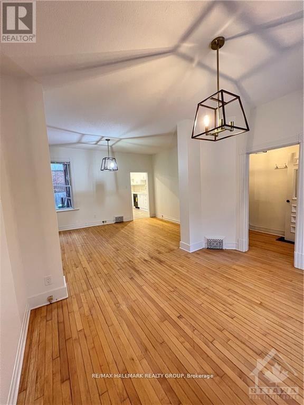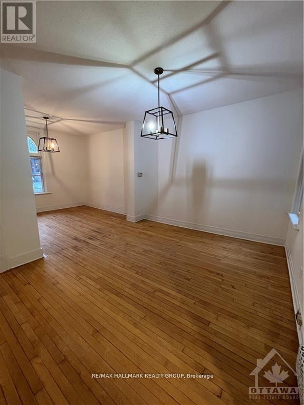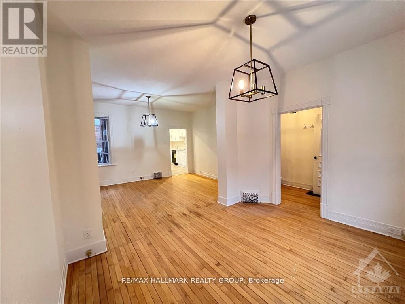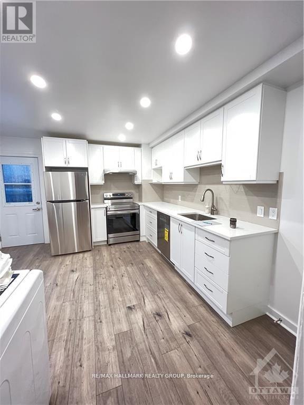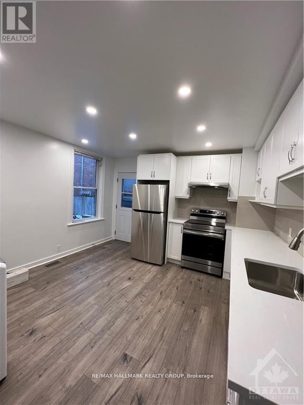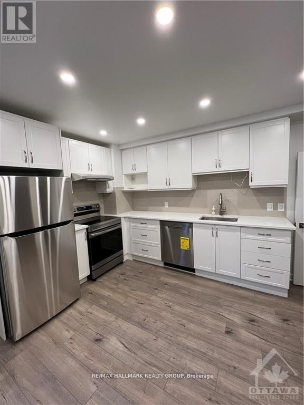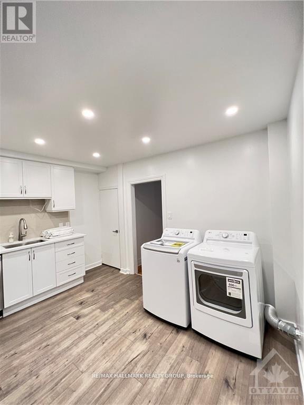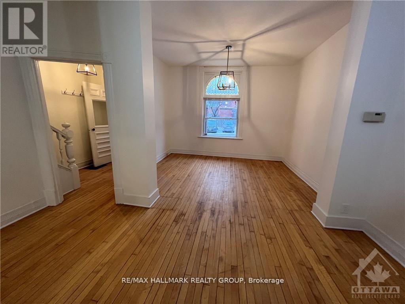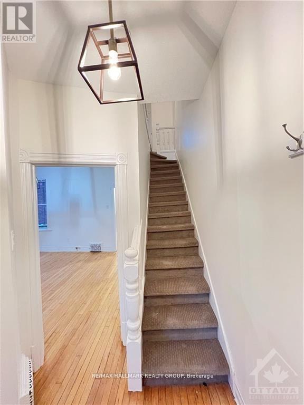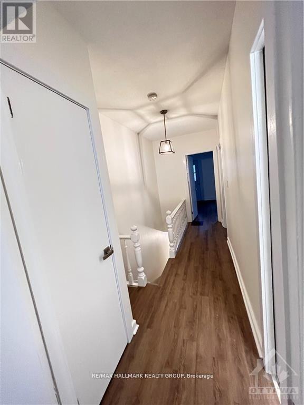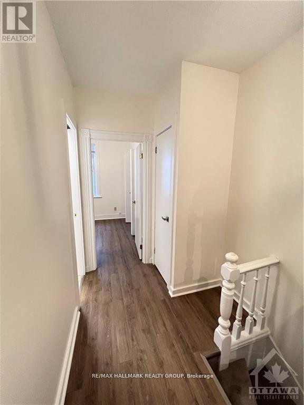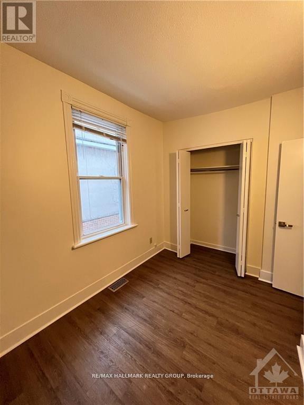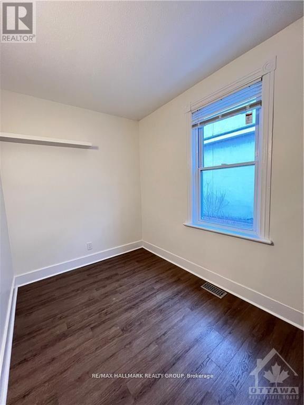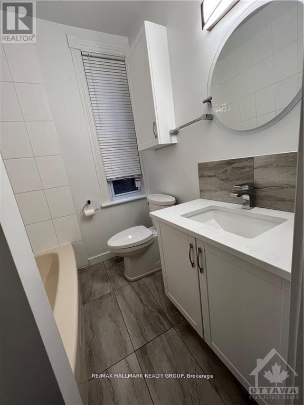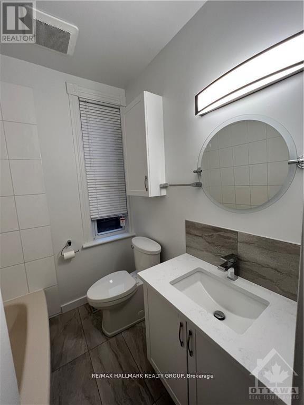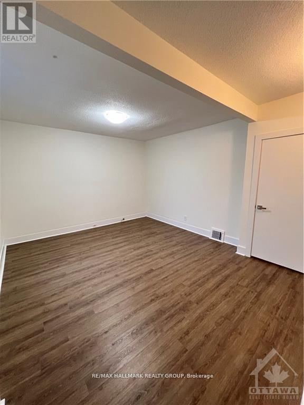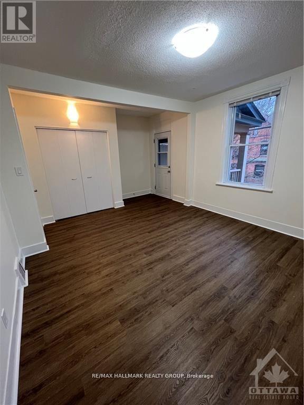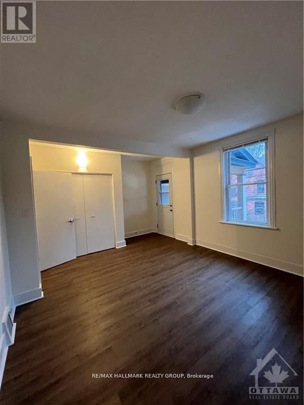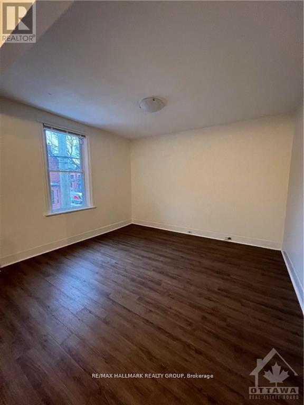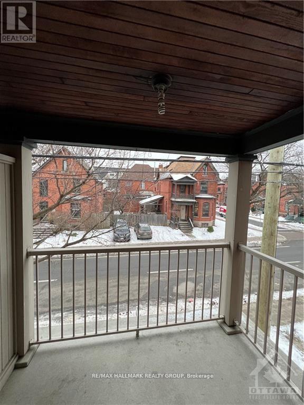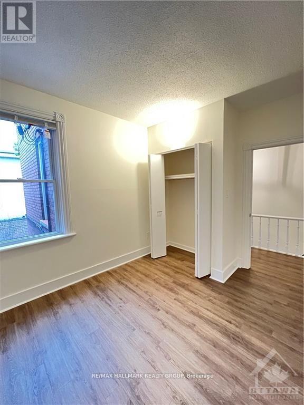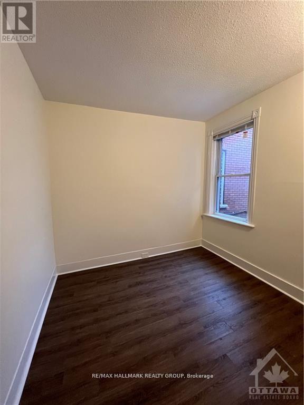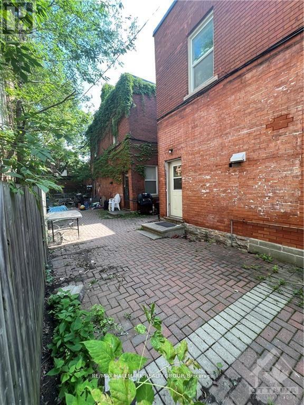3 Bedroom
1 Bathroom
700 - 1,100 ft2
None
Forced Air
$2,595 Monthly
Flooring: Hardwood, Flooring: Carpet W/W & Mixed, Deposit: 4600, Flooring: Ceramic, Great location in Center Town -walk to everywhere! This stunning 3-bedroom unit townhome is tastefully updated: New Kitchen with quartz countertops, new bathroom, new appliances, refinished hardwood floor, freshly painted..... with an abundance of space and an open concept layout while maintaining the character and this historical building. The main level features great size living/dining with hardwood floors, bright and spacious kitchen with access to the backyard. In-unit laundry is conveniently located on the first level. On the second level, you will notice laminate flooring throughout the 3 bedrooms and the hallways. The master suite offers a private balcony with amazing views of Ottawa Downtown. Close to all amenities, steps away from Lyon LRT, ByWard Market, Parliament Hill, Ottawa River Walk/Bike paths, gym, local cafes, restaurants, and nightlife. Don't miss your opportunity! Parking is available by Permit at an additional cost. (id:49712)
Property Details
|
MLS® Number
|
X12484005 |
|
Property Type
|
Single Family |
|
Neigbourhood
|
Chinatown |
|
Community Name
|
4103 - Ottawa Centre |
|
Amenities Near By
|
Public Transit |
|
Equipment Type
|
Water Heater |
|
Rental Equipment Type
|
Water Heater |
|
Structure
|
Patio(s) |
Building
|
Bathroom Total
|
1 |
|
Bedrooms Above Ground
|
3 |
|
Bedrooms Total
|
3 |
|
Basement Development
|
Unfinished |
|
Basement Type
|
Full (unfinished) |
|
Construction Style Attachment
|
Attached |
|
Cooling Type
|
None |
|
Exterior Finish
|
Brick, Stone |
|
Foundation Type
|
Stone |
|
Heating Fuel
|
Natural Gas |
|
Heating Type
|
Forced Air |
|
Stories Total
|
2 |
|
Size Interior
|
700 - 1,100 Ft2 |
|
Type
|
Row / Townhouse |
|
Utility Water
|
Municipal Water |
Parking
Land
|
Acreage
|
No |
|
Land Amenities
|
Public Transit |
|
Sewer
|
Sanitary Sewer |
Rooms
| Level |
Type |
Length |
Width |
Dimensions |
|
Second Level |
Primary Bedroom |
4.54 m |
3.83 m |
4.54 m x 3.83 m |
|
Second Level |
Bedroom |
2.74 m |
2.66 m |
2.74 m x 2.66 m |
|
Second Level |
Bedroom |
2.53 m |
2.1 m |
2.53 m x 2.1 m |
|
Second Level |
Bathroom |
1.9 m |
1.11 m |
1.9 m x 1.11 m |
|
Lower Level |
Laundry Room |
|
|
Measurements not available |
|
Main Level |
Living Room |
2.94 m |
3.7 m |
2.94 m x 3.7 m |
|
Main Level |
Dining Room |
4.36 m |
3.42 m |
4.36 m x 3.42 m |
|
Main Level |
Kitchen |
3.83 m |
4.03 m |
3.83 m x 4.03 m |
Utilities
|
Natural Gas Available
|
Available |
https://www.realtor.ca/real-estate/29036095/375-lyon-street-n-ottawa-4103-ottawa-centre
