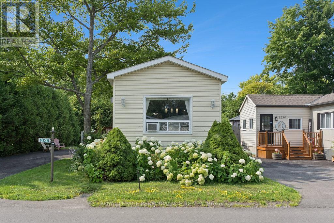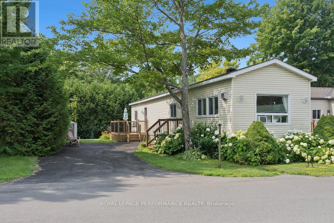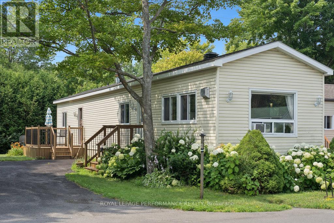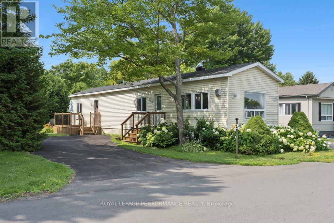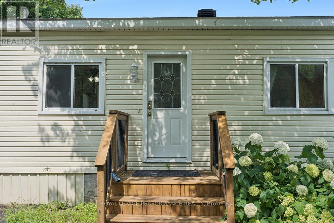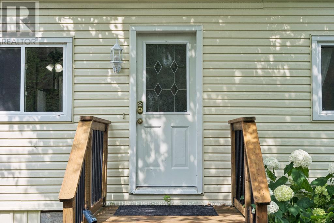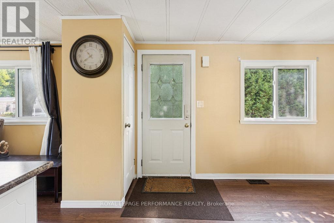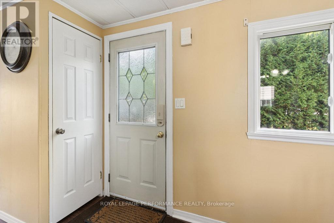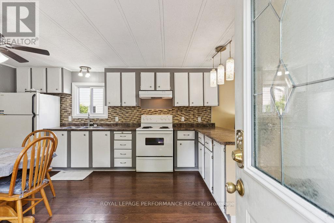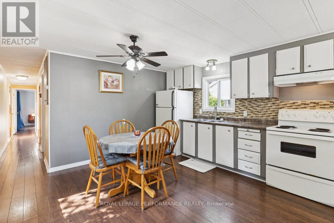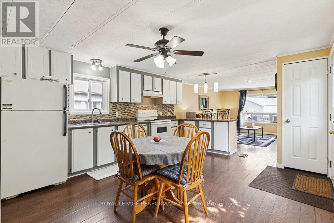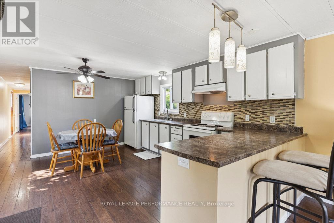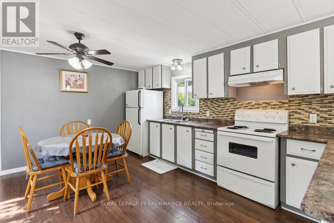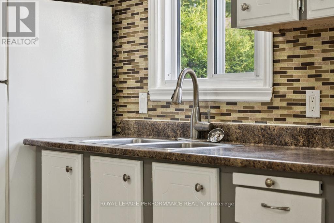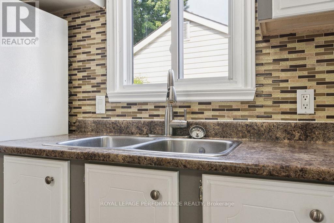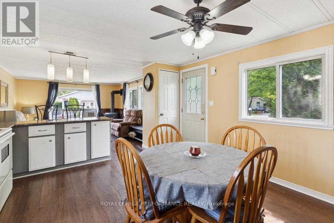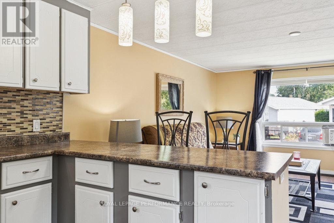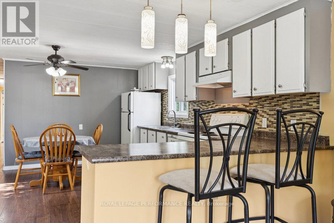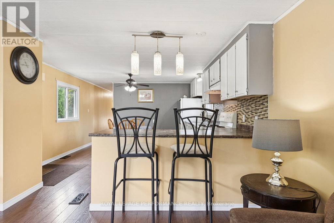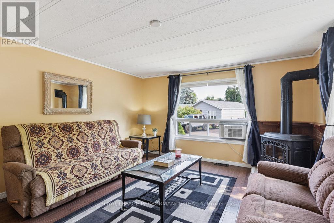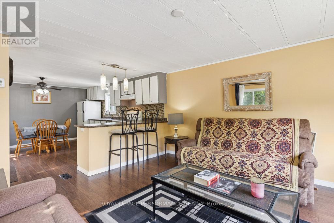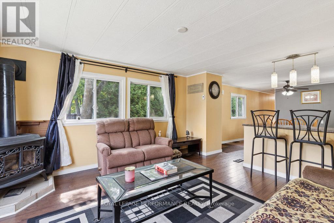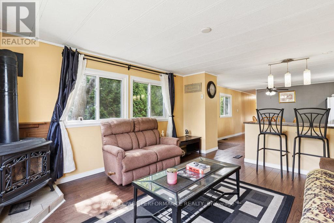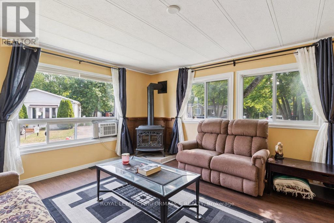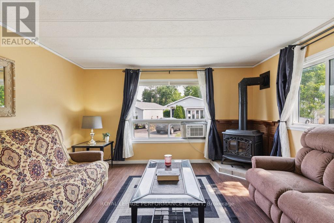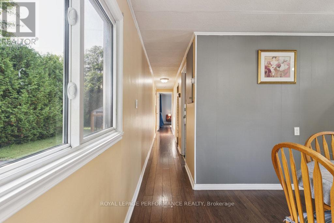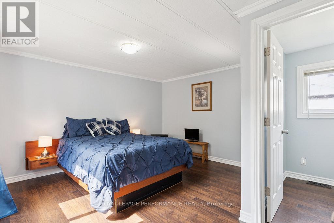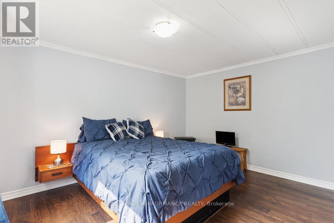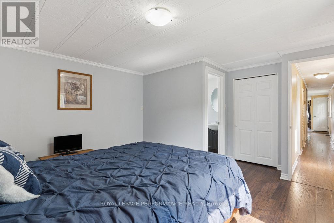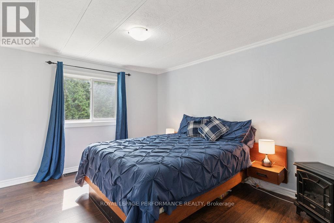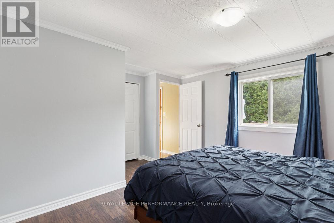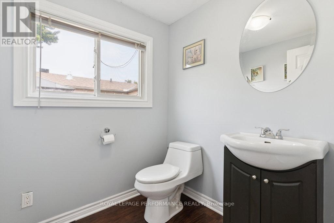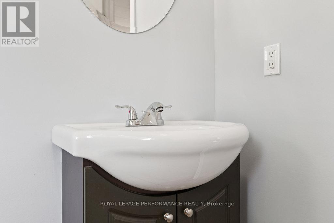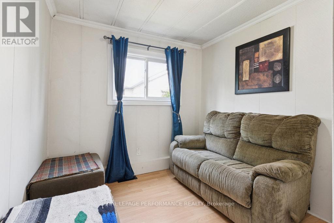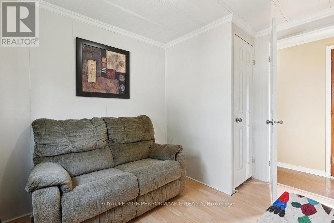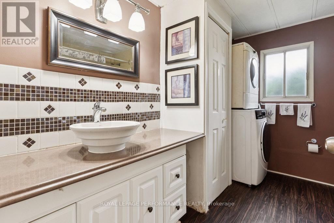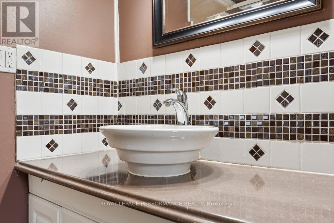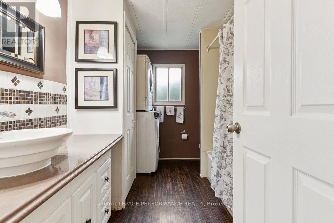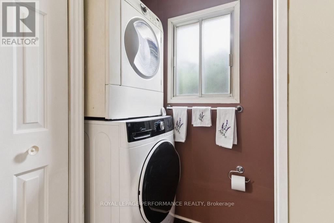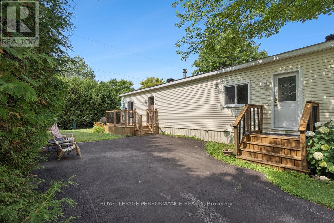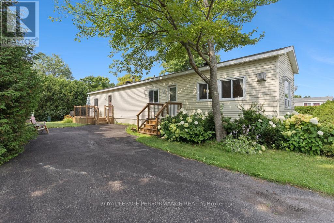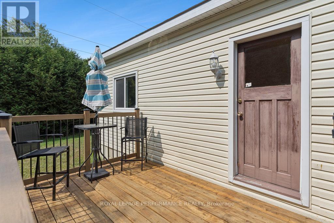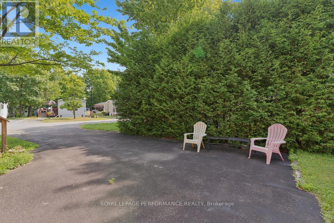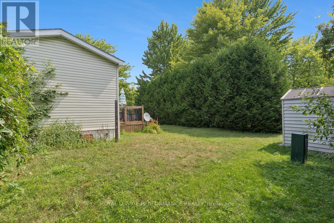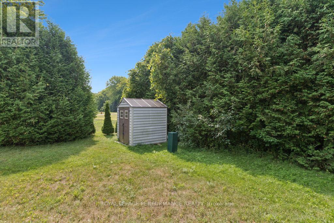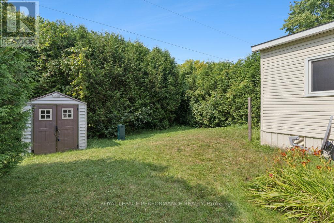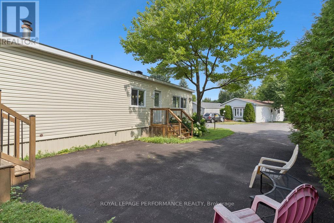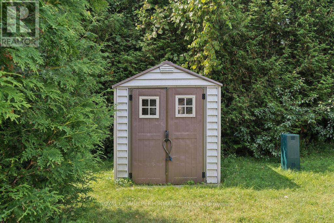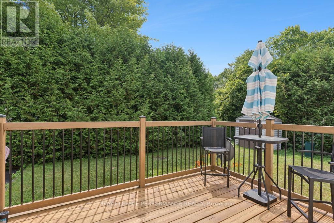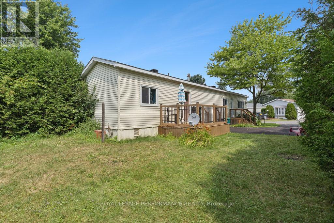2 Bedroom
2 Bathroom
700 - 1,100 ft2
Bungalow
Fireplace
Window Air Conditioner
Forced Air
$199,900
Welcome to this delightful mobile home located in the lovely community of Albion Sun Vista in Greely, just a short 10-minute drive south of theairport! This charming property offers an unbeatable combination of convenience, comfort, and rural living, making it the perfect option for thoseseeking an affordable home in a peaceful neighbourhood.Boasting a spacious 1-bedroom + Den, 2-bathroom layout, this cozy home offers athoughtful open-concept design. Outside, you'll enjoy a private backyard featuring a garden shed for storage and a nice deck perfect forunwinding with a cup of coffee or hosting summer gatherings. The driveway offers space for up to 4 vehicles, providing plenty of parking for youand your guests.Albion Sun Vista is a fantastic community, ideal for retirees or anyone looking for the tranquility of rural living while stillbenefiting from close proximity to the city. With shopping, restaurants, and major amenities all within easy reach, this location truly offers thebest of both worlds.If youre searching for an affordable option that doesnt compromise on charm or convenience, this lovely home may be theperfect fit for you! Land Lease Fees are $734.40 per month. (id:49712)
Property Details
|
MLS® Number
|
X12484071 |
|
Property Type
|
Single Family |
|
Neigbourhood
|
Osgoode |
|
Community Name
|
1601 - Greely |
|
Equipment Type
|
Water Heater |
|
Parking Space Total
|
4 |
|
Rental Equipment Type
|
Water Heater |
Building
|
Bathroom Total
|
2 |
|
Bedrooms Above Ground
|
1 |
|
Bedrooms Below Ground
|
1 |
|
Bedrooms Total
|
2 |
|
Amenities
|
Fireplace(s) |
|
Appliances
|
Dryer, Hood Fan, Stove, Washer, Refrigerator |
|
Architectural Style
|
Bungalow |
|
Basement Type
|
None |
|
Cooling Type
|
Window Air Conditioner |
|
Exterior Finish
|
Aluminum Siding |
|
Fireplace Present
|
Yes |
|
Fireplace Total
|
1 |
|
Half Bath Total
|
1 |
|
Heating Fuel
|
Natural Gas |
|
Heating Type
|
Forced Air |
|
Stories Total
|
1 |
|
Size Interior
|
700 - 1,100 Ft2 |
|
Type
|
Mobile Home |
Parking
Land
|
Acreage
|
No |
|
Sewer
|
Septic System |
|
Zoning Description
|
Leased Land Residential |
Rooms
| Level |
Type |
Length |
Width |
Dimensions |
|
Main Level |
Primary Bedroom |
5.18 m |
3.96 m |
5.18 m x 3.96 m |
|
Main Level |
Bedroom |
3.35 m |
2.43 m |
3.35 m x 2.43 m |
|
Main Level |
Kitchen |
4.57 m |
3.96 m |
4.57 m x 3.96 m |
|
Main Level |
Living Room |
4.34 m |
3.96 m |
4.34 m x 3.96 m |
https://www.realtor.ca/real-estate/29036102/1036-vista-barrett-private-ottawa-1601-greely
