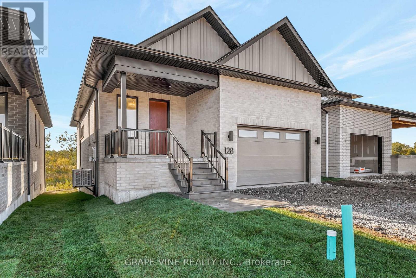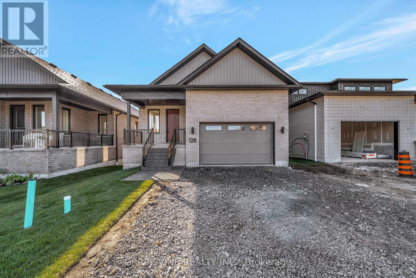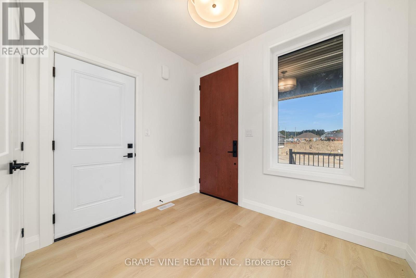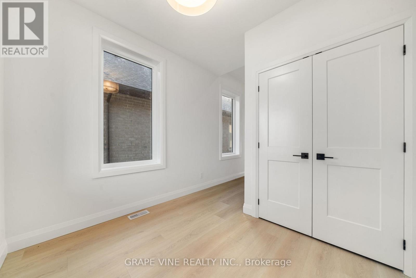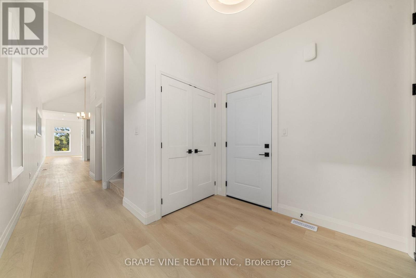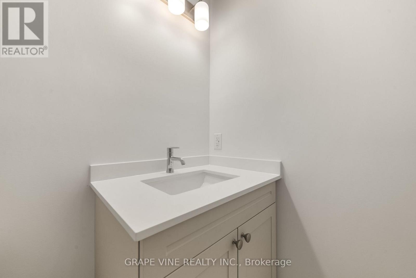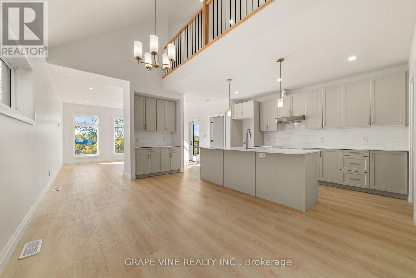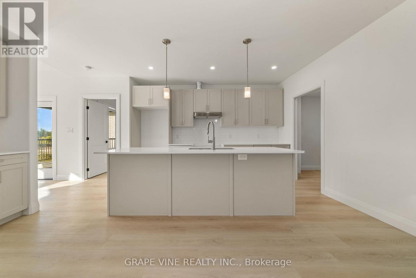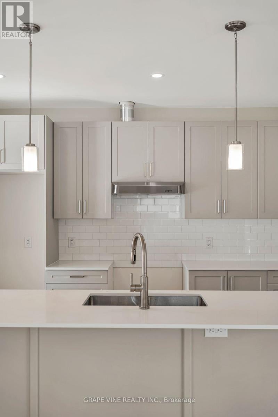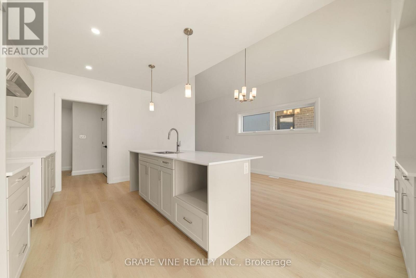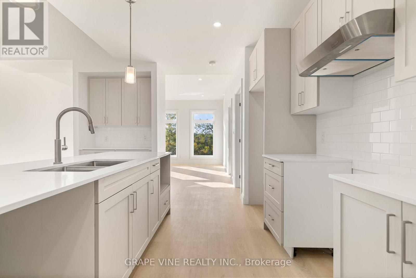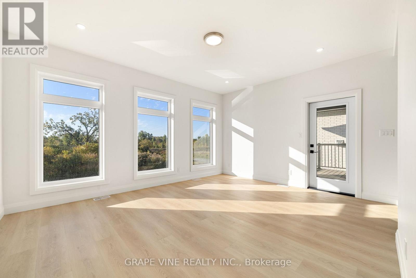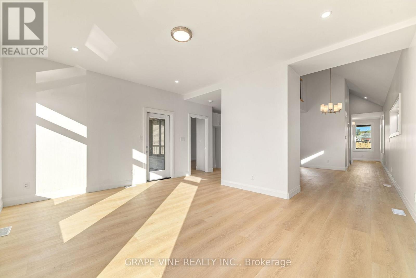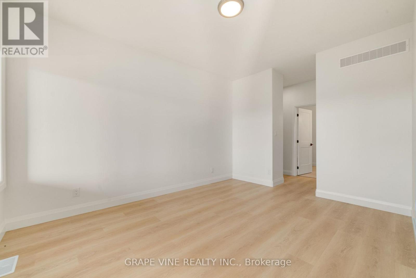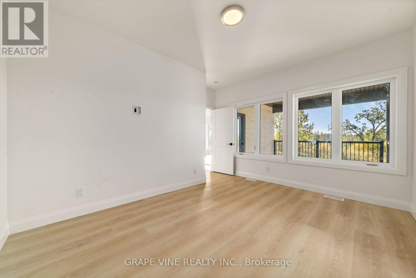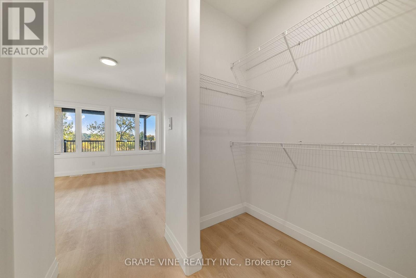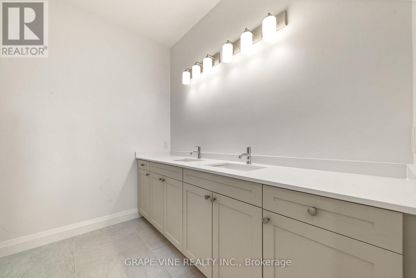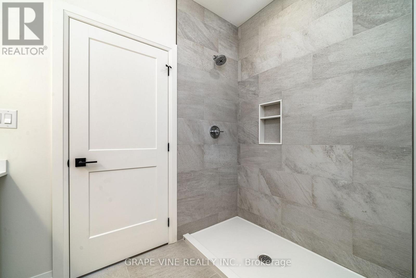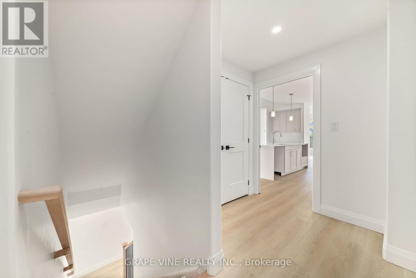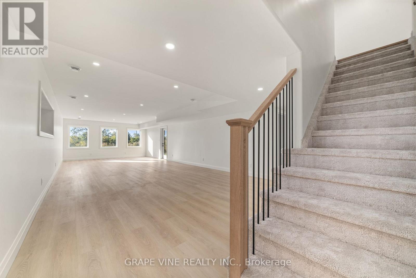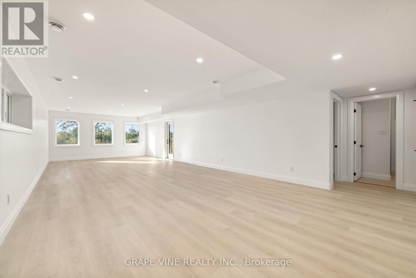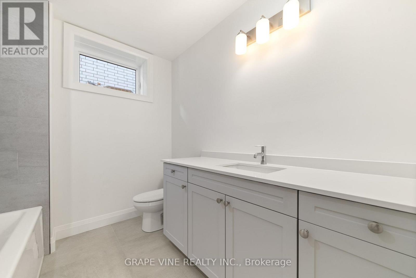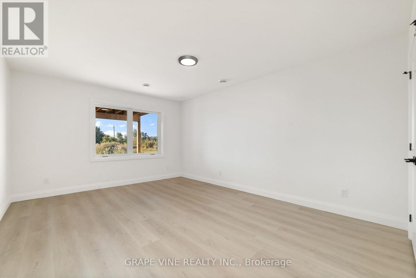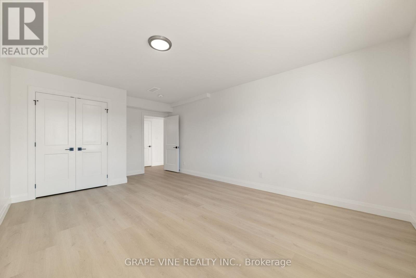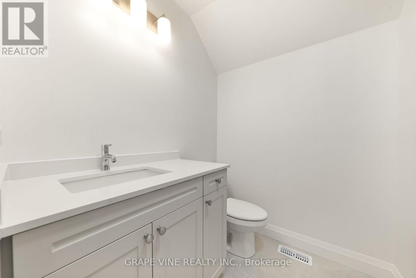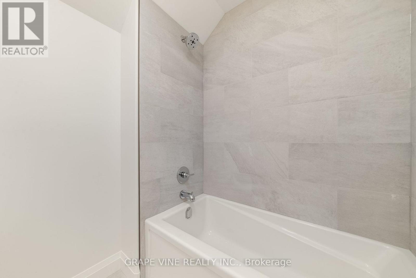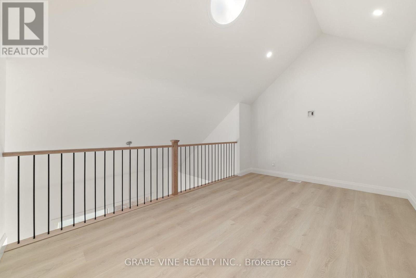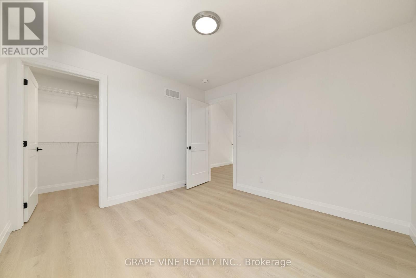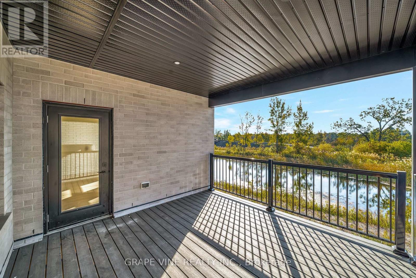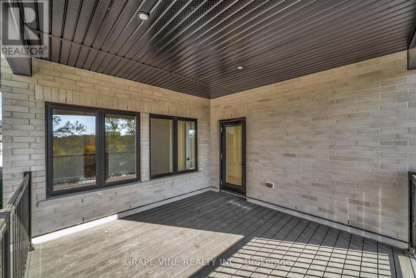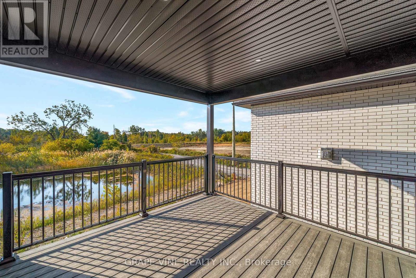4 Bedroom
4 Bathroom
1,500 - 2,000 ft2
Central Air Conditioning
Forced Air
$799,900
Stunning Mistral bungaloft in sought-after Brighton community. This 4-bedroom, 4-bath home features an open-concept main floor with soaring floor-to-ceiling windows in the living room and walk-out to a covered porch. Beautifully designed kitchen featuring quartz countertops, a spacious open layout, and a convenient servery-ideal for entertaining and everyday living., and a bright, open layout. Convenient main floor layout with primary bedroom retreat and laundry room for everyday function.Upstairs, the loft provides a flexible space with a large sun tunnel, 2 bedrooms, and a full bath-ideal for guests or family. The fully finished basement includes a large family room with walk-out, a full bathroom, and a generously sized bedroom.Enjoy the tranquility of a premium lot backing onto a freshwater pond and 12 acres of protected greenspace. The Mistral community will offer access to future amenities including a gym, spa, café, and community garden. (id:49712)
Property Details
|
MLS® Number
|
X12484177 |
|
Property Type
|
Single Family |
|
Community Name
|
Brighton |
|
Equipment Type
|
Water Heater |
|
Parking Space Total
|
4 |
|
Rental Equipment Type
|
Water Heater |
Building
|
Bathroom Total
|
4 |
|
Bedrooms Above Ground
|
3 |
|
Bedrooms Below Ground
|
1 |
|
Bedrooms Total
|
4 |
|
Basement Development
|
Finished |
|
Basement Features
|
Walk Out |
|
Basement Type
|
N/a (finished) |
|
Construction Style Attachment
|
Detached |
|
Cooling Type
|
Central Air Conditioning |
|
Exterior Finish
|
Brick, Vinyl Siding |
|
Foundation Type
|
Concrete |
|
Half Bath Total
|
1 |
|
Heating Fuel
|
Natural Gas |
|
Heating Type
|
Forced Air |
|
Stories Total
|
2 |
|
Size Interior
|
1,500 - 2,000 Ft2 |
|
Type
|
House |
|
Utility Water
|
Municipal Water |
Parking
Land
|
Acreage
|
No |
|
Sewer
|
Sanitary Sewer |
|
Size Depth
|
109 Ft ,8 In |
|
Size Frontage
|
40 Ft ,2 In |
|
Size Irregular
|
40.2 X 109.7 Ft |
|
Size Total Text
|
40.2 X 109.7 Ft |
Rooms
| Level |
Type |
Length |
Width |
Dimensions |
|
Second Level |
Loft |
3.04 m |
4.72 m |
3.04 m x 4.72 m |
|
Second Level |
Bedroom |
3.21 m |
3.35 m |
3.21 m x 3.35 m |
|
Second Level |
Bedroom |
3.21 m |
3.35 m |
3.21 m x 3.35 m |
|
Basement |
Recreational, Games Room |
11.38 m |
4.87 m |
11.38 m x 4.87 m |
|
Basement |
Bedroom |
3.91 m |
4.72 m |
3.91 m x 4.72 m |
|
Ground Level |
Dining Room |
2.743 m |
4.83 m |
2.743 m x 4.83 m |
|
Ground Level |
Kitchen |
2.93 m |
4.18 m |
2.93 m x 4.18 m |
|
Ground Level |
Living Room |
4.98 m |
5.76 m |
4.98 m x 5.76 m |
|
Ground Level |
Primary Bedroom |
3.32 m |
4.26 m |
3.32 m x 4.26 m |
https://www.realtor.ca/real-estate/29036507/128-royal-gala-drive-brighton-brighton
