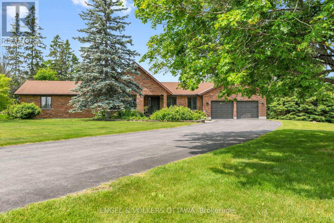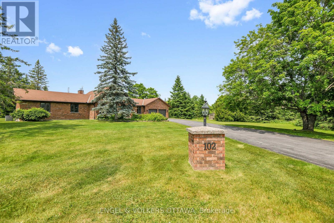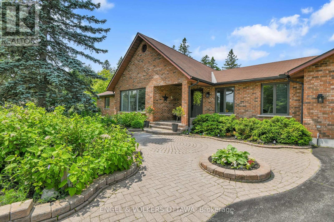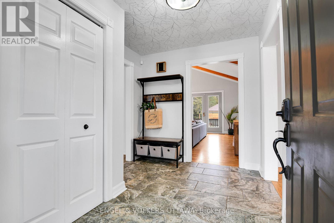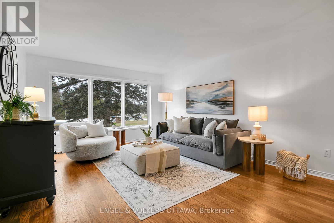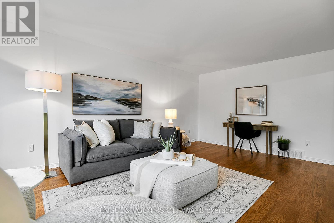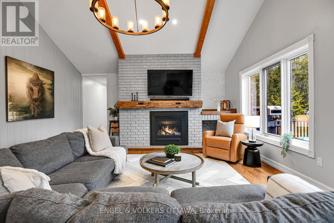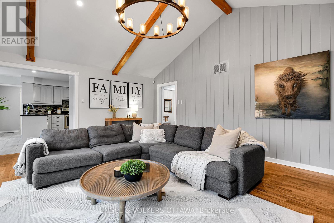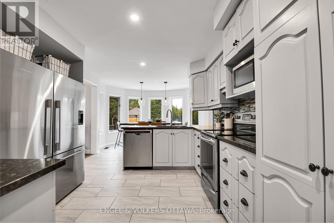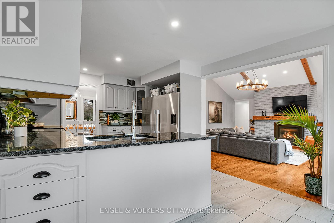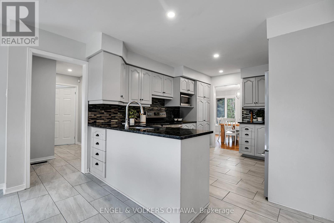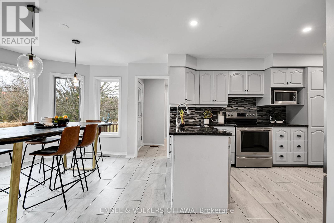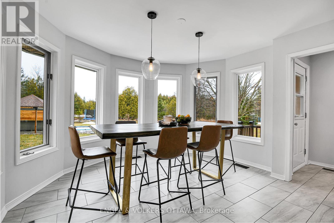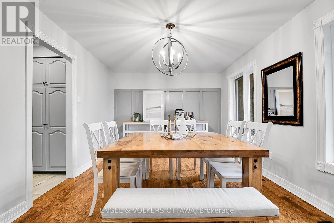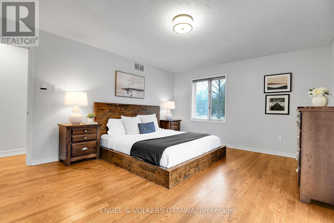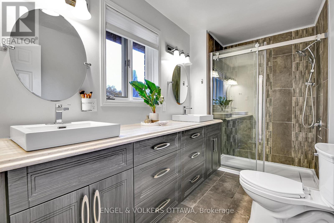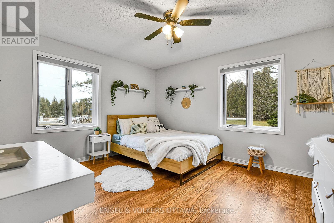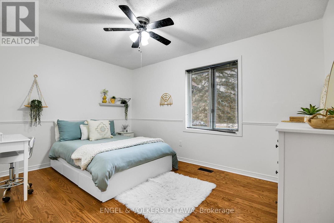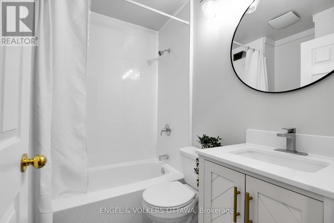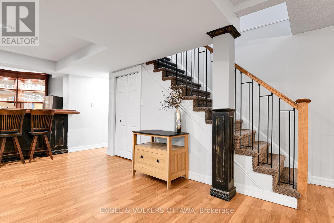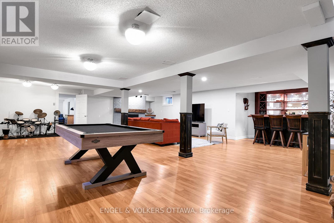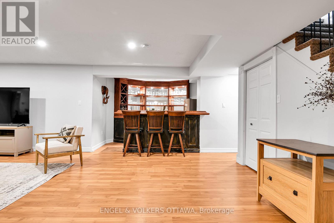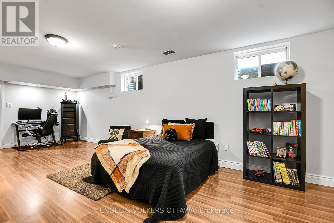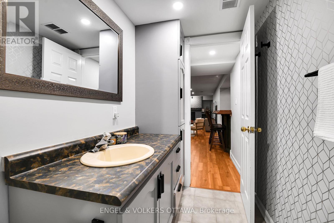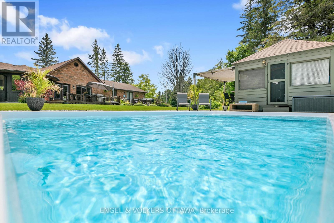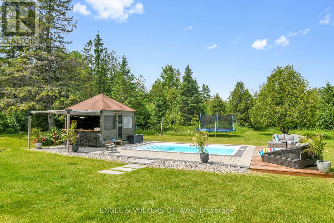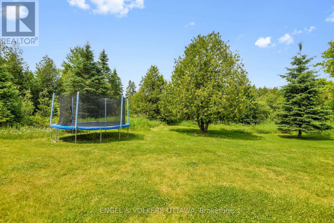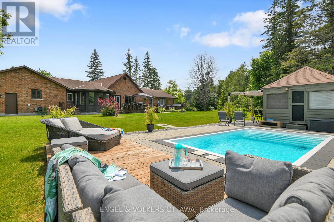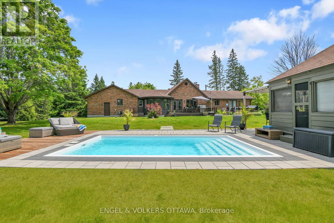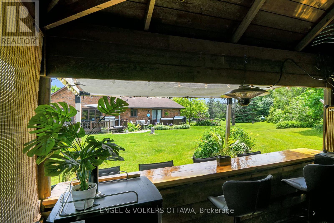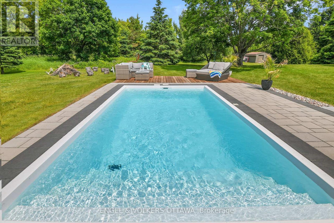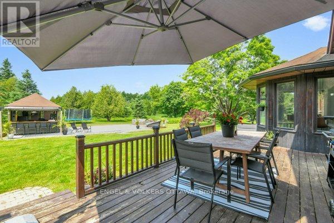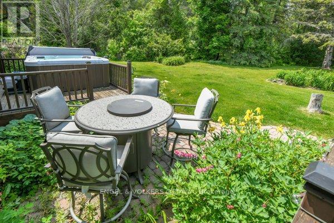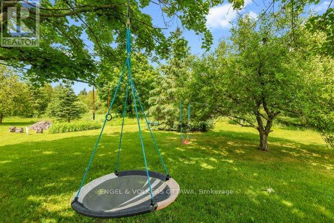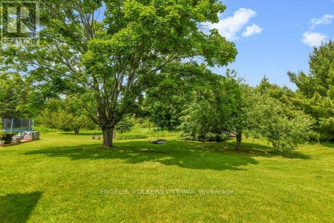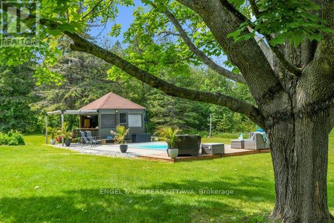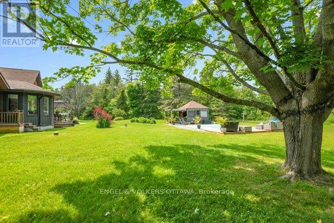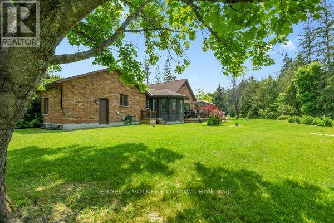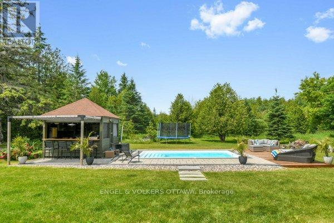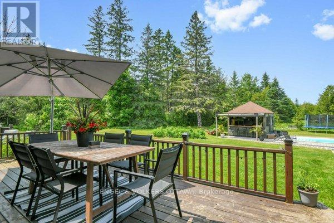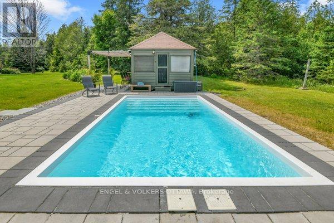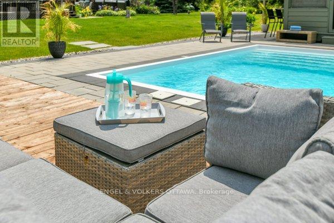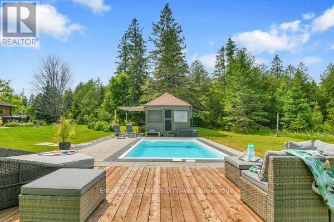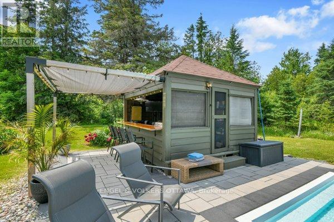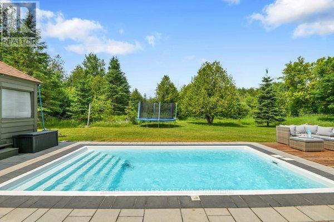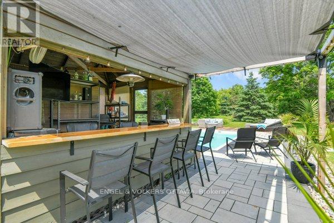5 Bedroom
3 Bathroom
2,000 - 2,500 ft2
Bungalow
Fireplace
Inground Pool
Central Air Conditioning, Ventilation System
Forced Air
Acreage
$1,099,000
A handsome all brick bungalow on a prime lot with brilliant sun exposure and almost 500 feet of frontage awaits. Less than 10 minutes away from the charming community of Almonte which is steeped in history and interesting locale fare, restaurants , golf and a local hospital. The vaulted beamed main family room is anchored with a high end gas fireplace and overlooks the gardens and pool area beyond. The living room/den served as a 4th bedroom or home office in the past and is flooded with sunlight throughout the day. Gleaming hardwood floors throughout the interior create a sense of warmth and the scale of every room is generous and unique for the time the home was built. Bay windows in the breakfast area over looking the pool and patio doors onto a private deck off the Primary Suite are thoughtful luxuries in the original design. A main level laundry off the kitchen is well positioned. Baths have been updated. The lower level boasts an expansive home base for watching sports or movies and warmed by a handsome high end gas fireplace. A built in bar, games area and additional space for a bedroom or office is well laid out and the unfinished space offers storage and workshop potential. The home is equipped with a newer well, pressure tank, - all updated in 2021. Septic was pumped June 2025; inspection in spring 2025 indicates several more years of life with proper maintenance. Roof and mechanicals updated in 2018, interlock landscaping in 2017, granite counters and backsplash in 2020, ensuite and hardwood floors in 2019. Interior repainted in 2025. Upgraded main bath in Spring 2025, and new Windows mid Nov 2025. (id:49712)
Property Details
|
MLS® Number
|
X12484648 |
|
Property Type
|
Single Family |
|
Neigbourhood
|
West Carleton-March |
|
Community Name
|
9105 - Huntley Ward (South West) |
|
Equipment Type
|
Propane Tank |
|
Features
|
Wooded Area, Sump Pump |
|
Parking Space Total
|
8 |
|
Pool Type
|
Inground Pool |
|
Rental Equipment Type
|
Propane Tank |
|
Structure
|
Shed |
Building
|
Bathroom Total
|
3 |
|
Bedrooms Above Ground
|
4 |
|
Bedrooms Below Ground
|
1 |
|
Bedrooms Total
|
5 |
|
Amenities
|
Fireplace(s) |
|
Appliances
|
Water Heater, Water Treatment, Water Softener, Garage Door Opener Remote(s), Dishwasher, Dryer, Garage Door Opener, Stove, Washer |
|
Architectural Style
|
Bungalow |
|
Basement Development
|
Finished |
|
Basement Type
|
N/a (finished) |
|
Construction Style Attachment
|
Detached |
|
Cooling Type
|
Central Air Conditioning, Ventilation System |
|
Exterior Finish
|
Brick |
|
Fireplace Present
|
Yes |
|
Fireplace Total
|
2 |
|
Flooring Type
|
Ceramic, Hardwood |
|
Foundation Type
|
Poured Concrete |
|
Half Bath Total
|
1 |
|
Heating Fuel
|
Propane |
|
Heating Type
|
Forced Air |
|
Stories Total
|
1 |
|
Size Interior
|
2,000 - 2,500 Ft2 |
|
Type
|
House |
|
Utility Water
|
Drilled Well |
Parking
Land
|
Acreage
|
Yes |
|
Sewer
|
Septic System |
|
Size Depth
|
348 Ft |
|
Size Frontage
|
458 Ft |
|
Size Irregular
|
458 X 348 Ft |
|
Size Total Text
|
458 X 348 Ft|5 - 9.99 Acres |
|
Zoning Description
|
Rr3[9r] |
Rooms
| Level |
Type |
Length |
Width |
Dimensions |
|
Lower Level |
Recreational, Games Room |
11.09 m |
8.015 m |
11.09 m x 8.015 m |
|
Lower Level |
Bedroom 4 |
8.83 m |
3.75 m |
8.83 m x 3.75 m |
|
Lower Level |
Utility Room |
4.58 m |
3.34 m |
4.58 m x 3.34 m |
|
Ground Level |
Foyer |
2.97 m |
2.45 m |
2.97 m x 2.45 m |
|
Ground Level |
Bathroom |
3.41 m |
1.55 m |
3.41 m x 1.55 m |
|
Ground Level |
Bathroom |
185 m |
1.799 m |
185 m x 1.799 m |
|
Ground Level |
Living Room |
5.42 m |
3.89 m |
5.42 m x 3.89 m |
|
Ground Level |
Dining Room |
4.7 m |
3.31 m |
4.7 m x 3.31 m |
|
Ground Level |
Kitchen |
4.91 m |
3.35 m |
4.91 m x 3.35 m |
|
Ground Level |
Eating Area |
3.8 m |
2.43 m |
3.8 m x 2.43 m |
|
Ground Level |
Laundry Room |
2.11 m |
1.73 m |
2.11 m x 1.73 m |
|
Ground Level |
Great Room |
6.5 m |
5.05 m |
6.5 m x 5.05 m |
|
Ground Level |
Bedroom 3 |
4.11 m |
2.98 m |
4.11 m x 2.98 m |
|
Ground Level |
Bedroom 2 |
4.1 m |
2.96 m |
4.1 m x 2.96 m |
|
Ground Level |
Primary Bedroom |
5 m |
3 m |
5 m x 3 m |
Utilities
https://www.realtor.ca/real-estate/29037434/102-delaney-drive-ottawa-9105-huntley-ward-south-west
