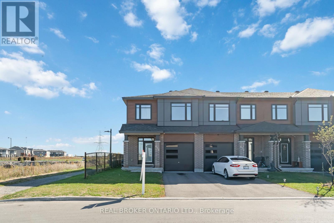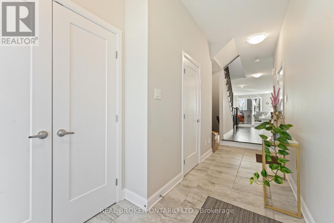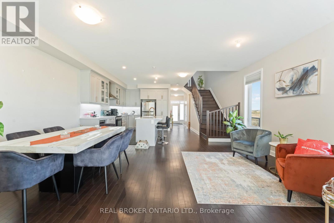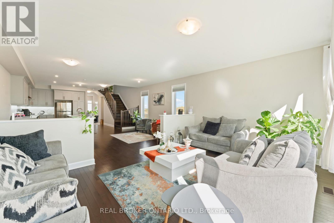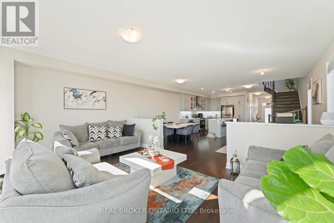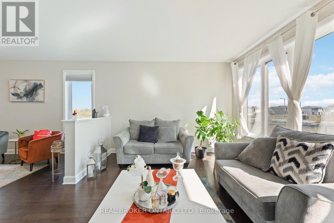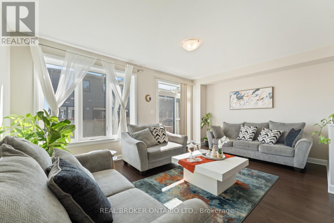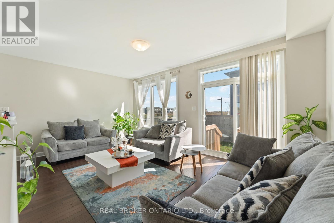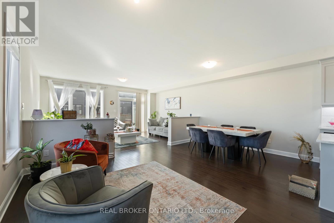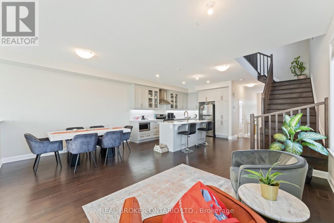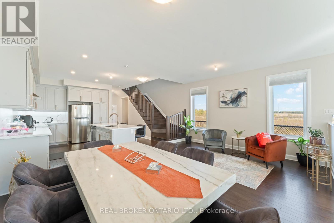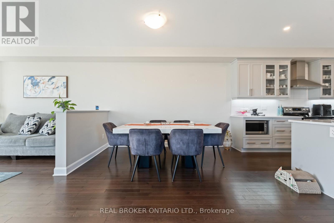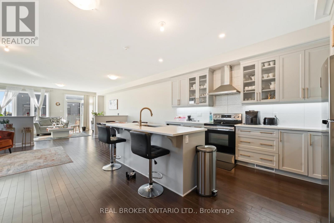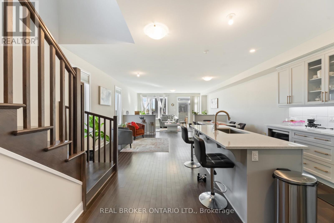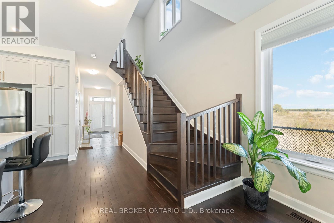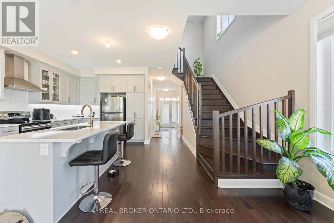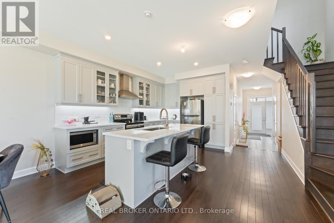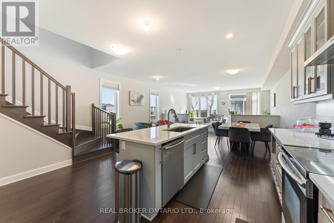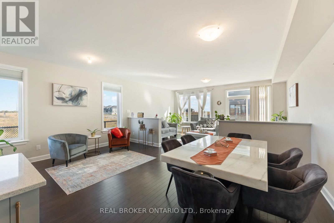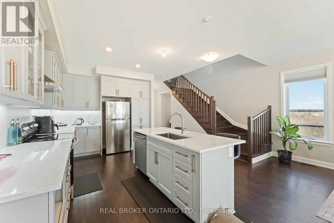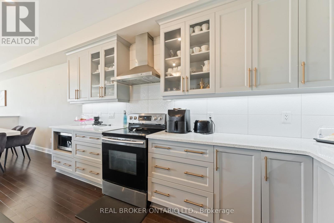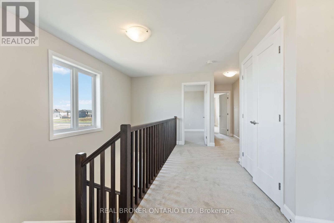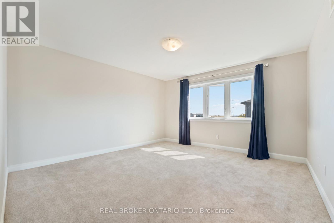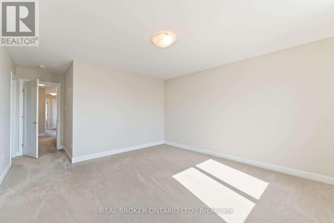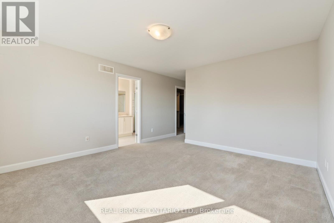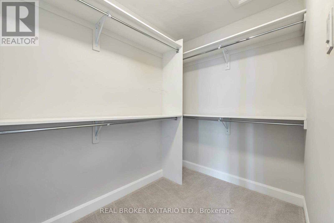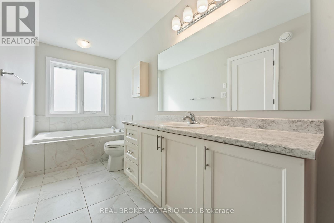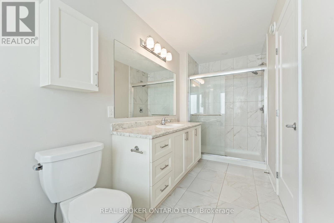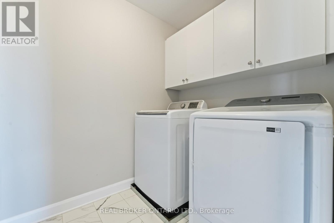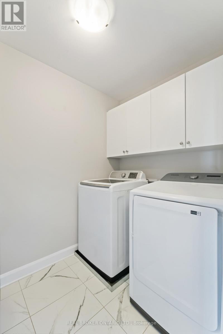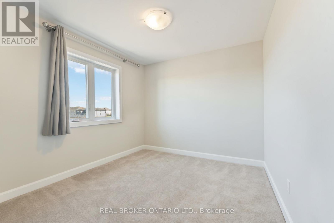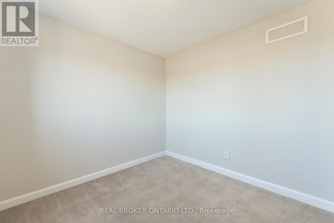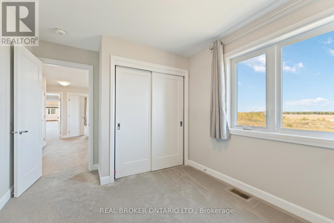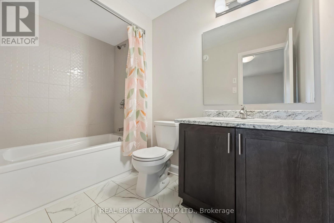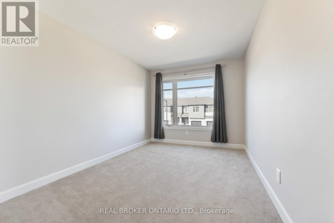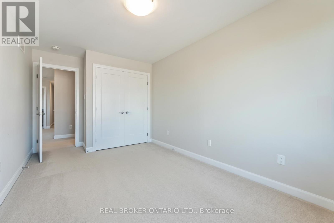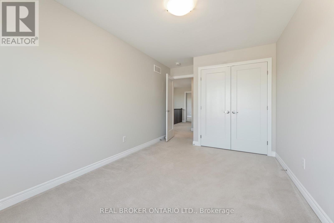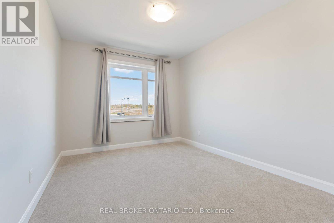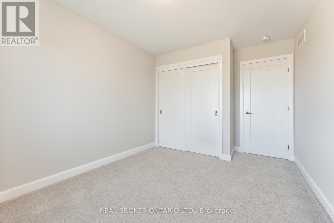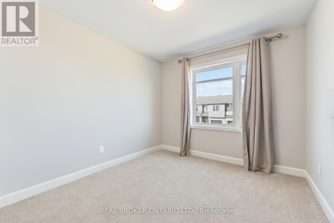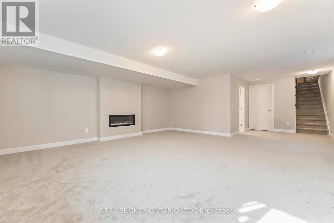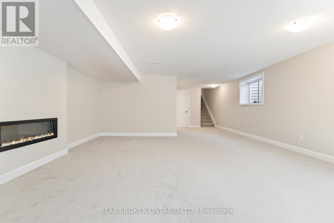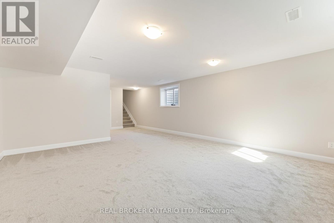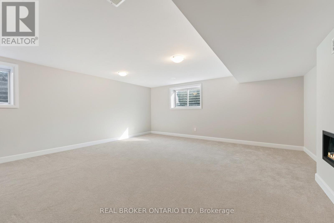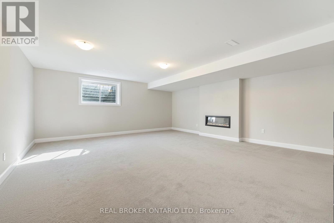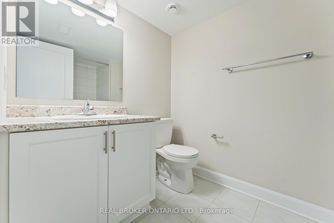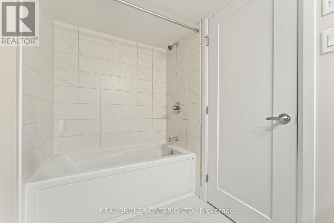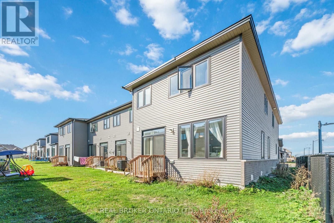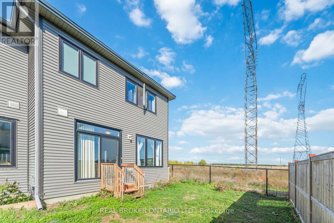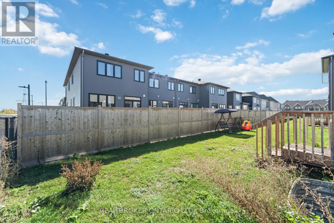4 Bedroom
4 Bathroom
2,000 - 2,500 ft2
Fireplace
Central Air Conditioning
Forced Air
$779,999
Your Perfect Stittsville Home Awaits! Welcome to this stunning executive townhome designed for today's modern lifestyle - where space, comfort, and style come together beautifully. With over 2,440 sq.ft. of finished living space, 4 bedrooms, and 3.5 bathrooms, this upgraded home is ideal for families or professionals looking for room to grow without compromise. From the moment you step inside, you'll notice the thoughtful upgrades - premium hardwood floors, elegant quartz countertops, and a bright, open-concept main level that's perfect for entertaining or relaxing after a long day.Upstairs, enjoy four generous bedrooms, including a spacious primary suite with ensuite and a convenient second-floor laundry room. The fully finished basement adds even more living space - complete with a cozy fireplace, full bathroom, and flexible layout perfect for guests, a home gym, or a media room. With no neighbours on one side, you'll appreciate the extra privacy and natural light throughout. And the location couldn't be better - steps to parks, schools, recreation, and just minutes from shopping, dining, and transit. Move-in ready and beautifully upgraded, this home offers incredible value in one of Stittsville's most desirable neighbourhoods. Don't miss your chance to make it yours - book your private showing today! (id:49712)
Property Details
|
MLS® Number
|
X12484780 |
|
Property Type
|
Single Family |
|
Neigbourhood
|
Stittsville |
|
Community Name
|
8207 - Remainder of Stittsville & Area |
|
Equipment Type
|
Water Heater |
|
Parking Space Total
|
2 |
|
Rental Equipment Type
|
Water Heater |
Building
|
Bathroom Total
|
4 |
|
Bedrooms Above Ground
|
4 |
|
Bedrooms Total
|
4 |
|
Age
|
0 To 5 Years |
|
Amenities
|
Fireplace(s) |
|
Appliances
|
Dishwasher, Dryer, Stove, Washer, Refrigerator |
|
Basement Development
|
Finished |
|
Basement Type
|
N/a (finished) |
|
Construction Style Attachment
|
Attached |
|
Cooling Type
|
Central Air Conditioning |
|
Exterior Finish
|
Vinyl Siding, Brick Veneer |
|
Fireplace Present
|
Yes |
|
Fireplace Total
|
1 |
|
Foundation Type
|
Concrete |
|
Half Bath Total
|
1 |
|
Heating Fuel
|
Natural Gas |
|
Heating Type
|
Forced Air |
|
Stories Total
|
2 |
|
Size Interior
|
2,000 - 2,500 Ft2 |
|
Type
|
Row / Townhouse |
|
Utility Water
|
Municipal Water |
Parking
|
Attached Garage
|
|
|
No Garage
|
|
Land
|
Acreage
|
No |
|
Sewer
|
Sanitary Sewer |
|
Size Depth
|
98 Ft ,4 In |
|
Size Frontage
|
26 Ft ,2 In |
|
Size Irregular
|
26.2 X 98.4 Ft |
|
Size Total Text
|
26.2 X 98.4 Ft |
https://www.realtor.ca/real-estate/29037863/675-taliesin-crescent-ottawa-8207-remainder-of-stittsville-area
