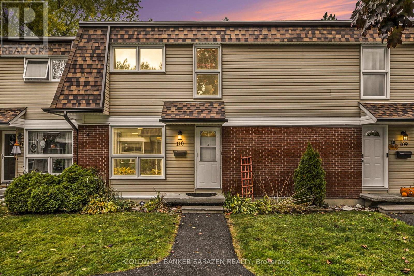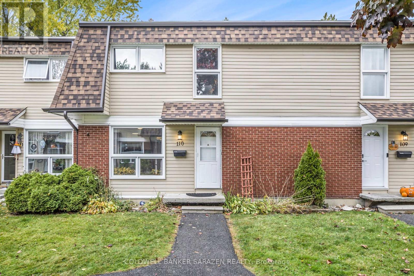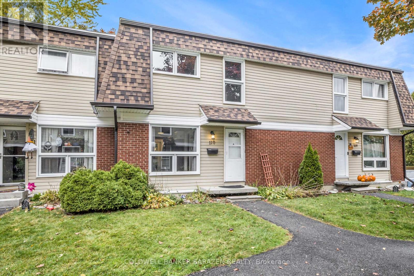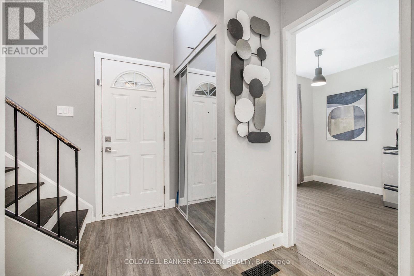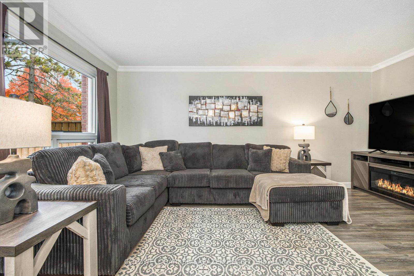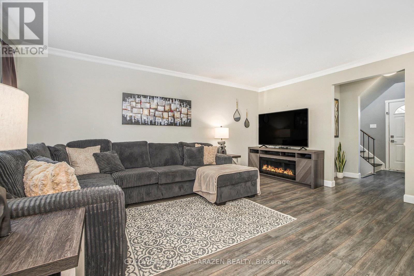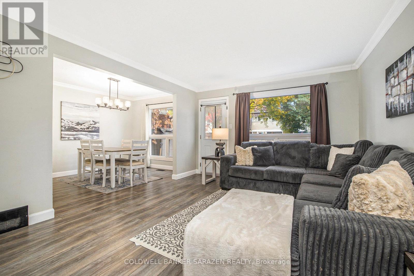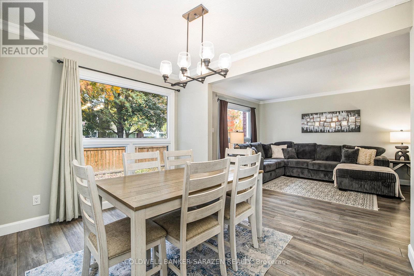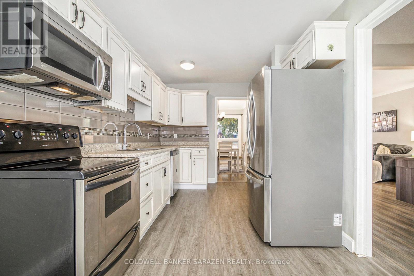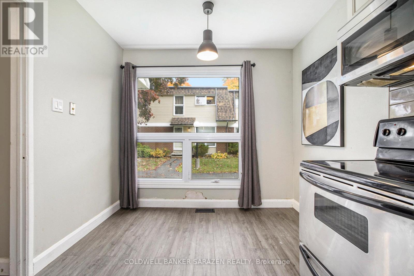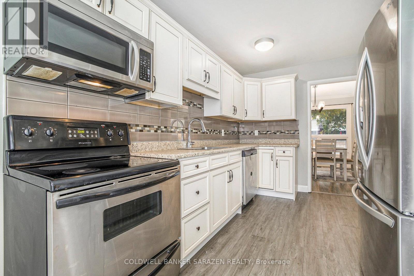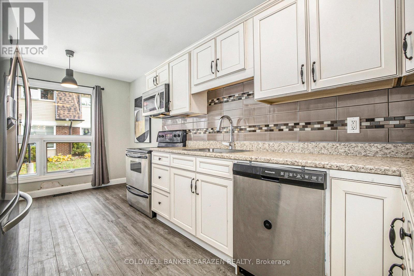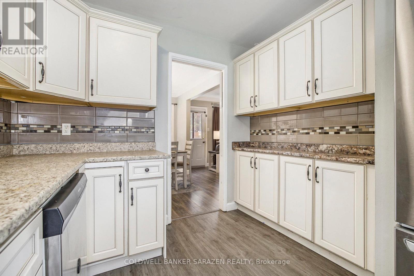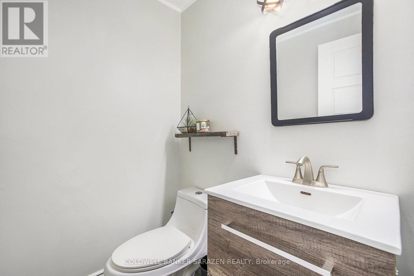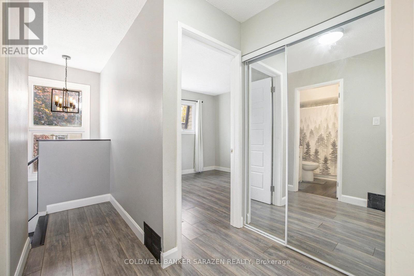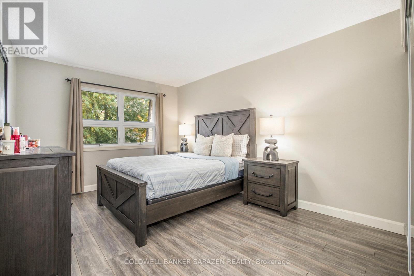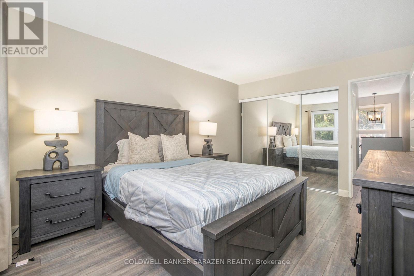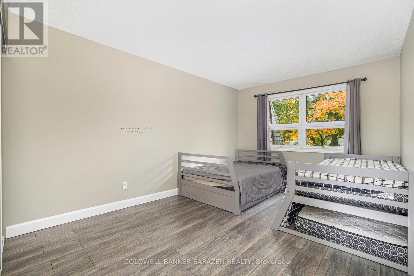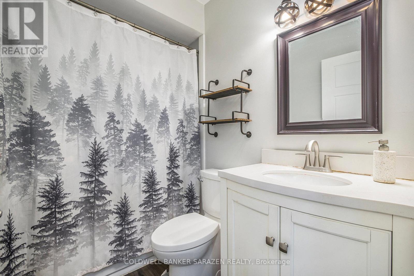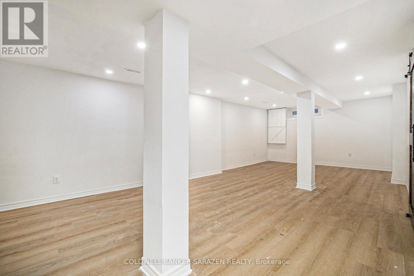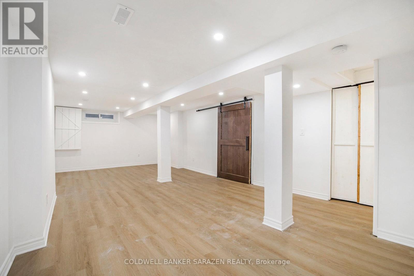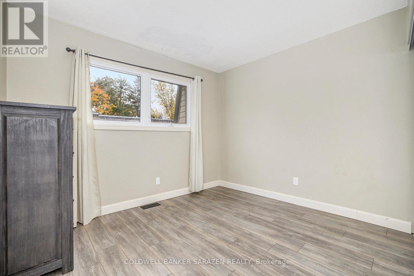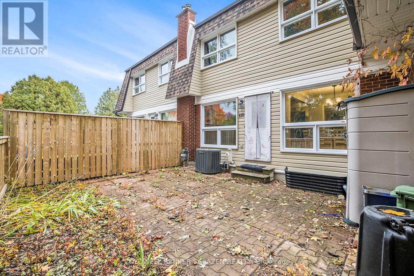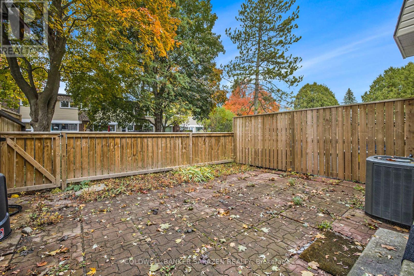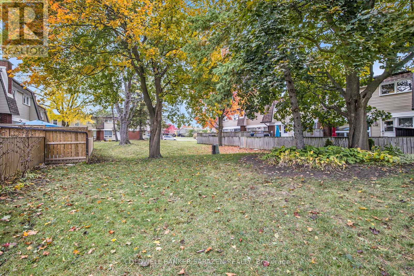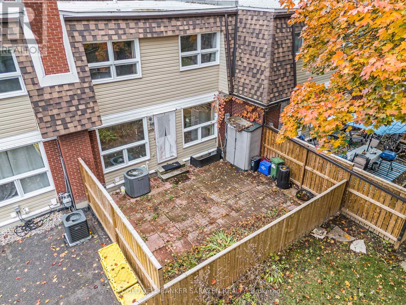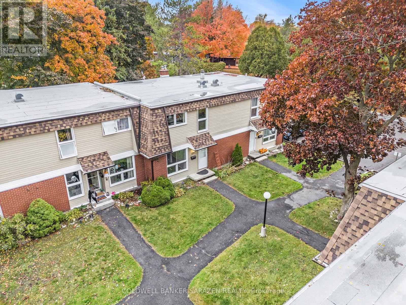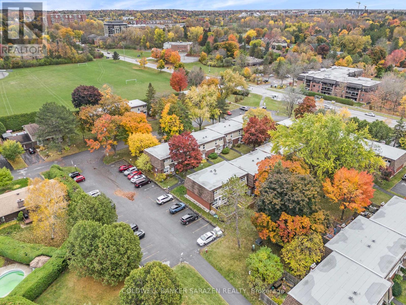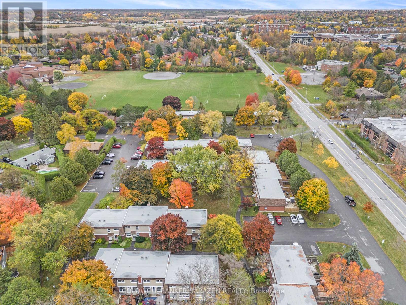53 - 110 Rutherford Court Ottawa, Ontario K2K 1N5
$459,900Maintenance, Common Area Maintenance, Insurance, Water
$575 Monthly
Maintenance, Common Area Maintenance, Insurance, Water
$575 MonthlyDiscover this charming and well-maintained home featuring a bright, open-concept living and dining area with large windows and a modern kitchen with a cozy eating nook - perfect for family gatherings. Upstairs offers three spacious bedrooms, ideal for a growing family. The finished lower level with pot lights provides a comfortable space for entertainment or relaxation. Located within walking distance to Earl of March Secondary School, parks, shopping, and public transit - everything you need is just around the corner! Plus, enjoy the convenience of two parking spaces and additional visitor parking. A perfect blend of comfort, location, and value - don't miss this opportunity! (id:49712)
Property Details
| MLS® Number | X12484888 |
| Property Type | Single Family |
| Neigbourhood | Kanata |
| Community Name | 9001 - Kanata - Beaverbrook |
| Amenities Near By | Park, Public Transit, Schools |
| Community Features | Pets Allowed With Restrictions |
| Equipment Type | Water Heater |
| Parking Space Total | 2 |
| Rental Equipment Type | Water Heater |
Building
| Bathroom Total | 2 |
| Bedrooms Above Ground | 3 |
| Bedrooms Total | 3 |
| Appliances | Dishwasher, Dryer, Hood Fan, Microwave, Stove, Washer, Refrigerator |
| Basement Development | Finished |
| Basement Type | Full (finished) |
| Cooling Type | Central Air Conditioning |
| Exterior Finish | Brick, Vinyl Siding |
| Heating Fuel | Natural Gas |
| Heating Type | Forced Air |
| Stories Total | 2 |
| Size Interior | 1,400 - 1,599 Ft2 |
| Type | Row / Townhouse |
Parking
| No Garage |
Land
| Acreage | No |
| Fence Type | Fenced Yard |
| Land Amenities | Park, Public Transit, Schools |
Rooms
| Level | Type | Length | Width | Dimensions |
|---|---|---|---|---|
| Second Level | Primary Bedroom | 4.39 m | 3.35 m | 4.39 m x 3.35 m |
| Second Level | Bedroom 2 | 4.39 m | 3.22 m | 4.39 m x 3.22 m |
| Second Level | Bedroom 3 | 3.25 m | 2.89 m | 3.25 m x 2.89 m |
| Second Level | Bathroom | 2.28 m | 1.44 m | 2.28 m x 1.44 m |
| Lower Level | Family Room | 6.32 m | 3.32 m | 6.32 m x 3.32 m |
| Main Level | Foyer | 2.08 m | 1.11 m | 2.08 m x 1.11 m |
| Main Level | Living Room | 5.33 m | 3.86 m | 5.33 m x 3.86 m |
| Main Level | Dining Room | 3.86 m | 3.47 m | 3.86 m x 3.47 m |
| Main Level | Kitchen | 3.12 m | 2.94 m | 3.12 m x 2.94 m |
| Main Level | Bathroom | 1.52 m | 1.27 m | 1.52 m x 1.27 m |
https://www.realtor.ca/real-estate/29038211/53-110-rutherford-court-ottawa-9001-kanata-beaverbrook
Contact Us
Contact us for more information
