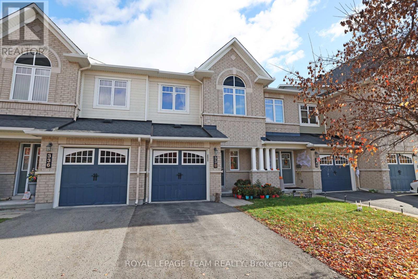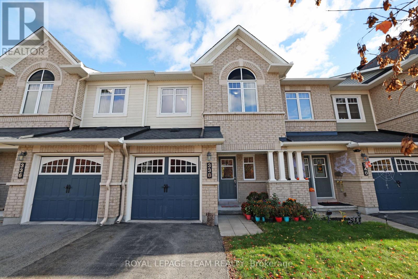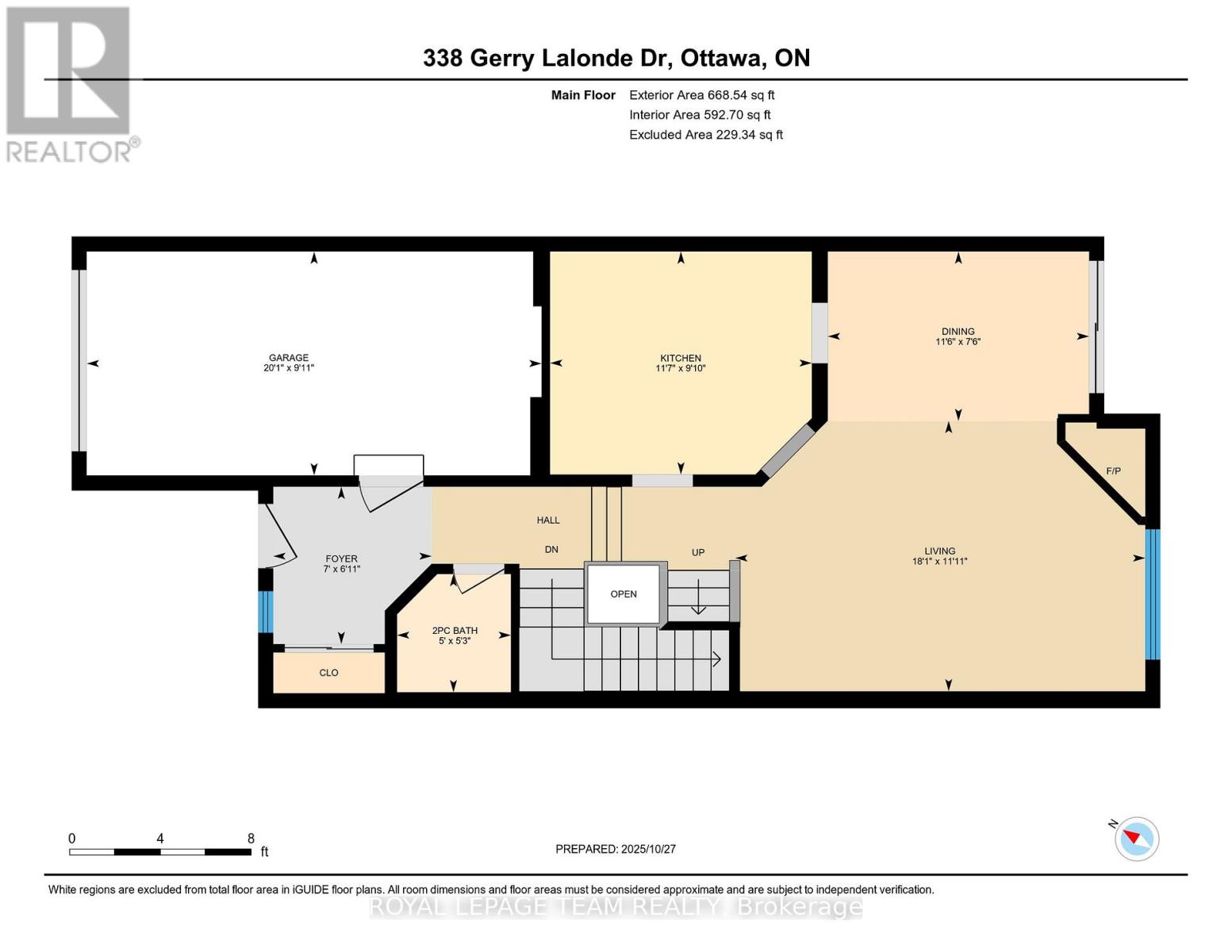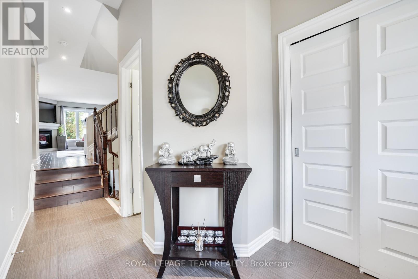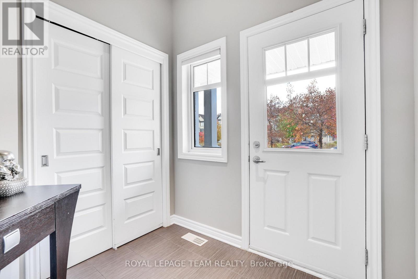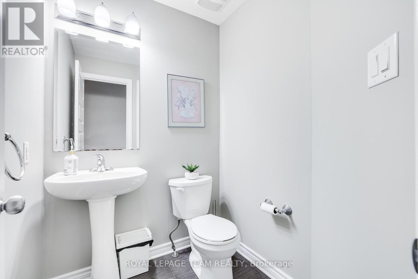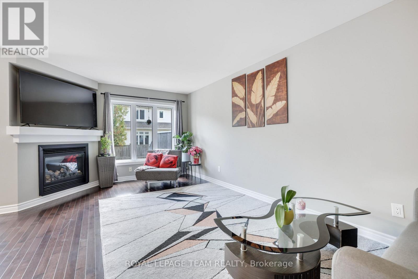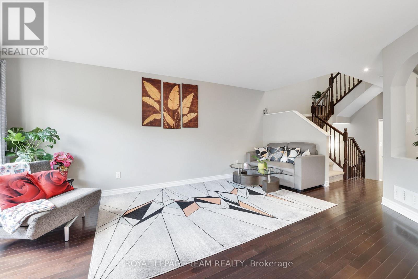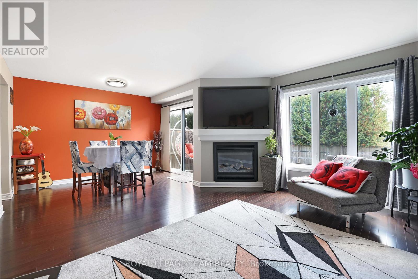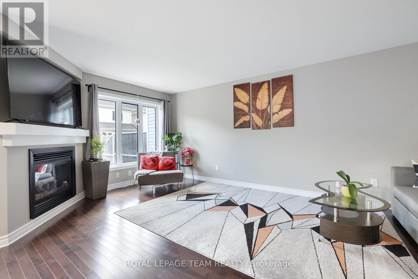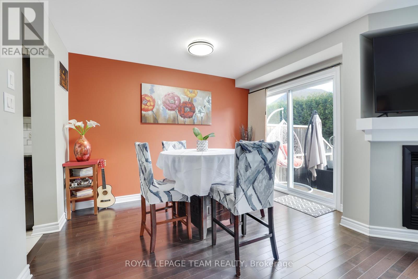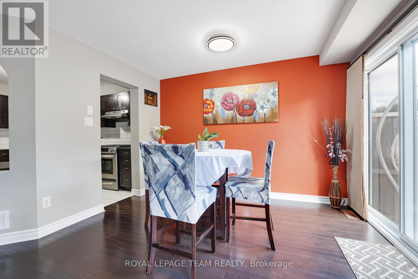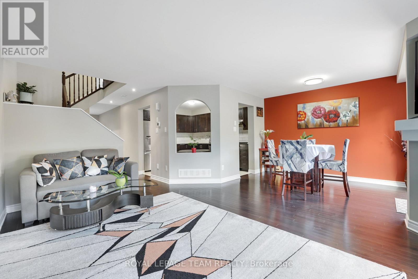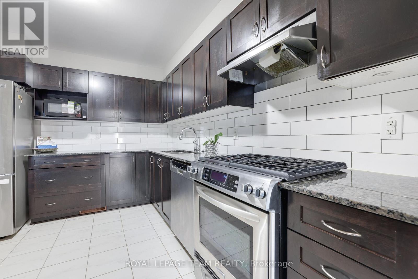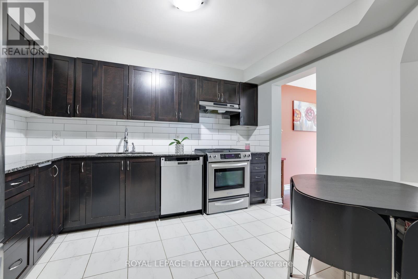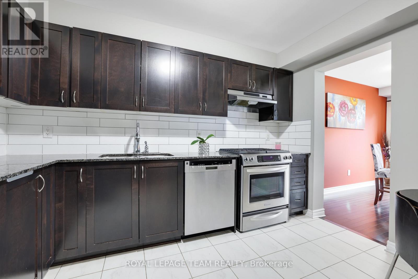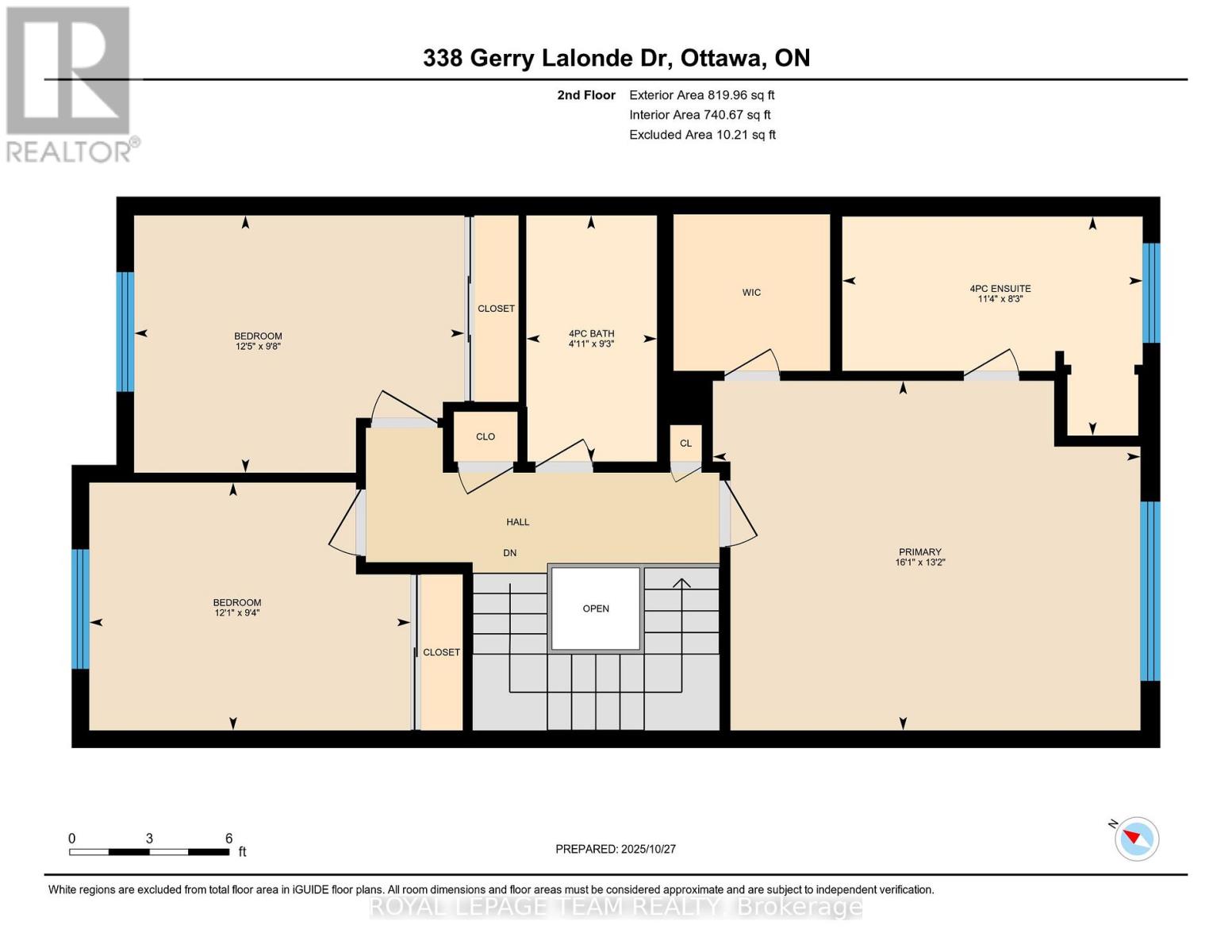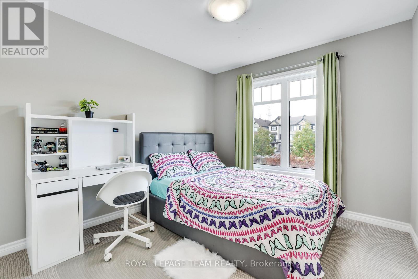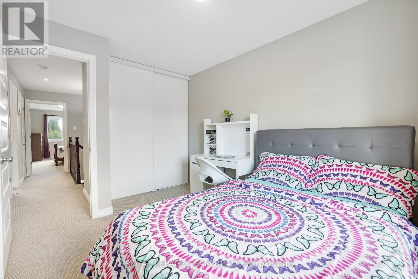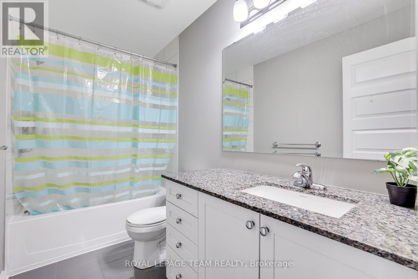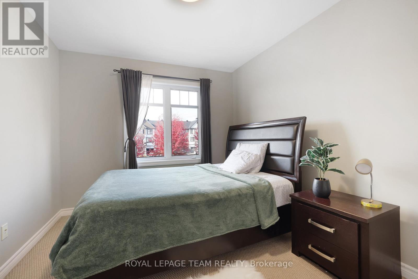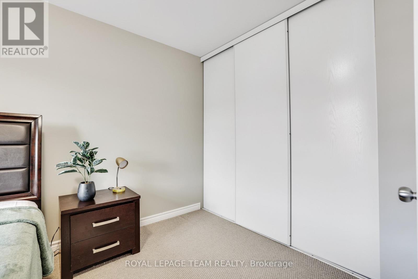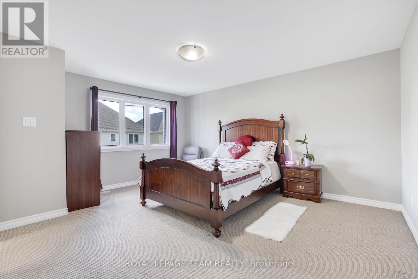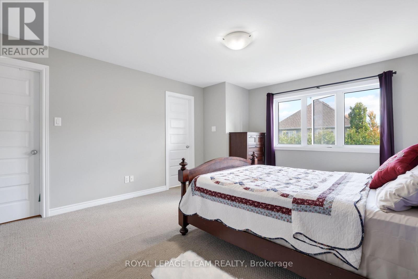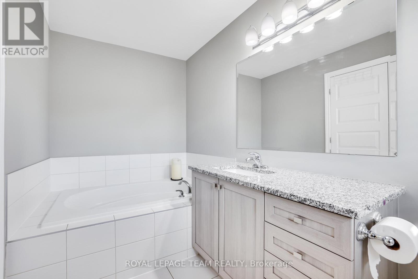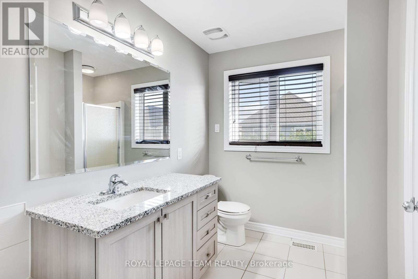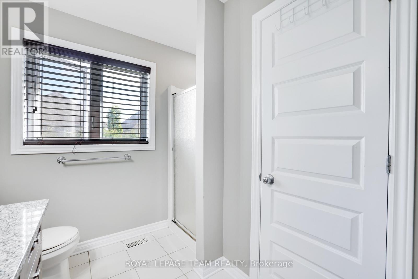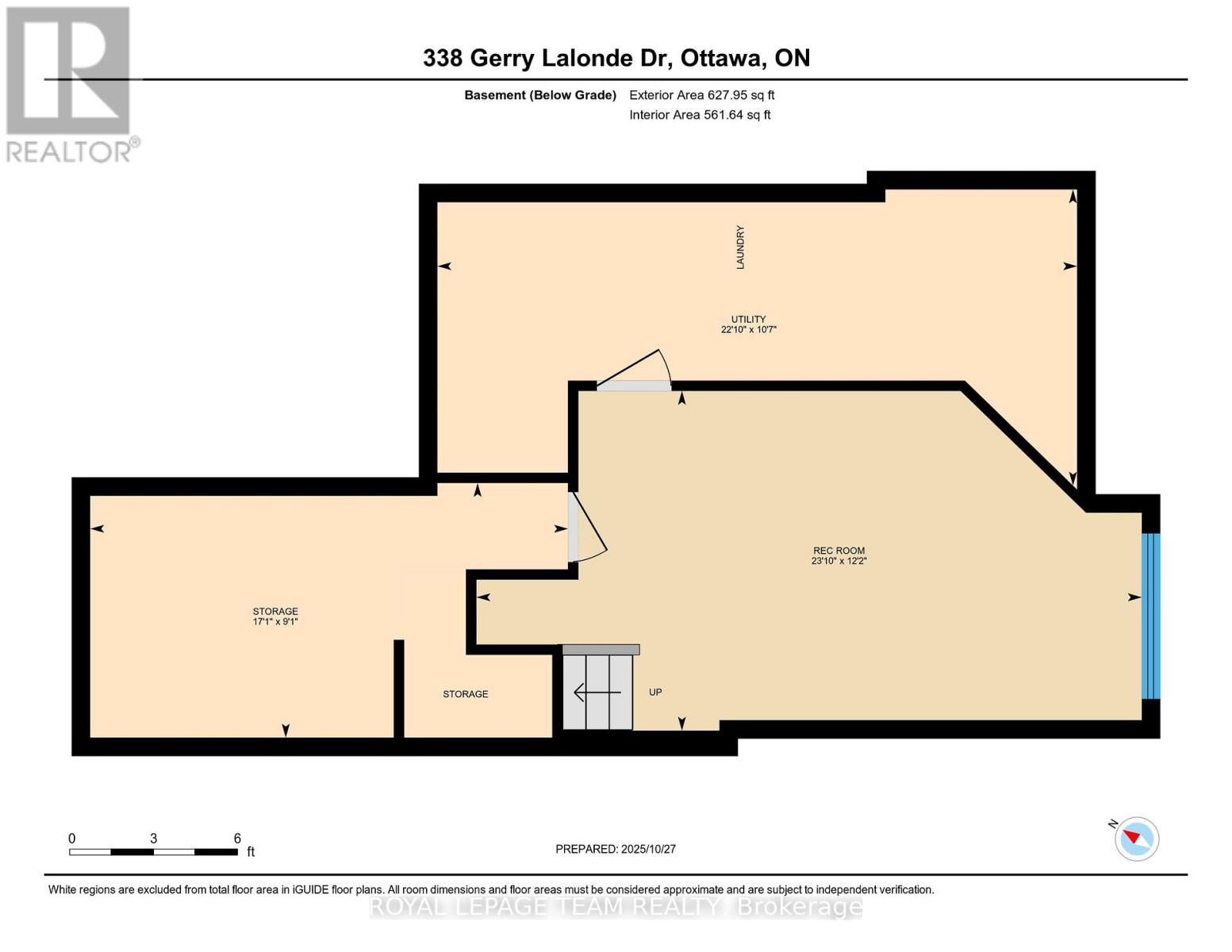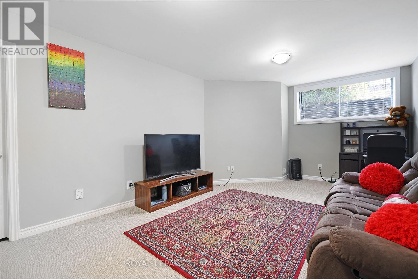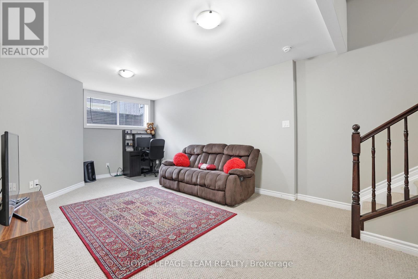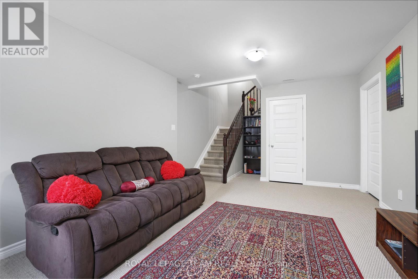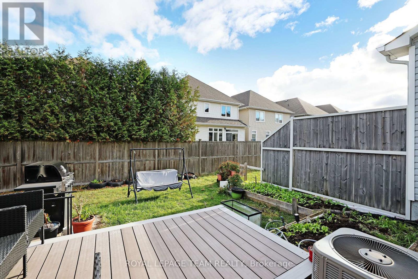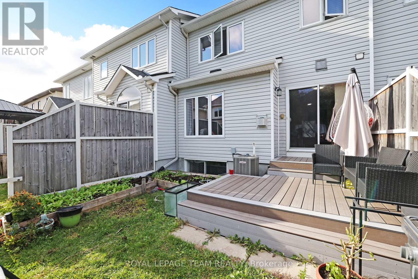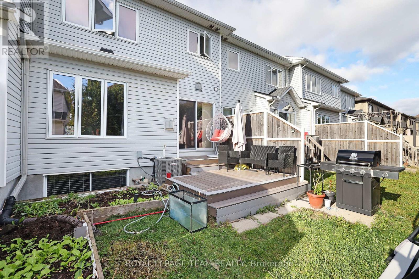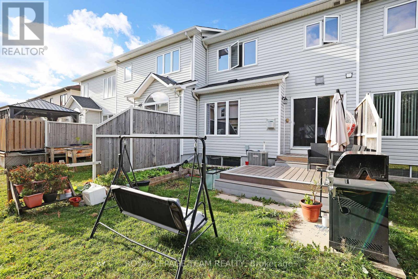3 Bedroom
3 Bathroom
1,100 - 1,500 ft2
Fireplace
Central Air Conditioning
Forced Air
$604,900
Welcome to 338 Gerry Lalonde Dr - a stunning 2014 Minto "Astoria" townhome with 3-bed, 2.5-bath & NO FRONT NEIGHBORS nestled in Avalon West's most sought-after location. The main level showcases gleaming hardwood floors, a bright open-concept living area featuring large window that fill the home with abundant natural light and a cozy gas fireplace - perfect for family gatherings or quiet evenings in. The modern kitchen boosts granite countertops, tiled backsplash, stainless steel double sink, a breakfast bar overlooking the living room and plenty of prep and storage space to make cooking a delight. Upstairs, the primary suite serves as your personal retreat, complete with a walk-in closet and a spa-inspired 4-piece ensuite. Two additional bright and well-sized bedrooms, along with a full family bath, complete the upper level. The finished lower level adds valuable living space, featuring a large recreation room, laundry area, a rough in for future bath and plenty of storage, perfect for a home gym, theatre, or office setup. Step outside to your backyard oasis, complete with a low-maintenance composite deck - perfect for summer BBQs or relaxing with your morning coffee. Freshly painted throughout the home (2025). Easy access to public transportation, parks, schools, shopping, and any amenities Orleans has to offer. Just move in and enjoy. Do not miss out on this Avalon West gem- PRICED TO SELL. 24 hours irrevocable preferred. (id:49712)
Open House
This property has open houses!
Starts at:
2:00 pm
Ends at:
4:00 pm
Property Details
|
MLS® Number
|
X12485781 |
|
Property Type
|
Single Family |
|
Neigbourhood
|
Avalon |
|
Community Name
|
1117 - Avalon West |
|
Equipment Type
|
Water Heater |
|
Parking Space Total
|
3 |
|
Rental Equipment Type
|
Water Heater |
Building
|
Bathroom Total
|
3 |
|
Bedrooms Above Ground
|
3 |
|
Bedrooms Total
|
3 |
|
Age
|
6 To 15 Years |
|
Appliances
|
Garage Door Opener Remote(s), Water Meter, Dishwasher, Dryer, Stove, Washer, Refrigerator |
|
Basement Development
|
Finished |
|
Basement Type
|
Full (finished) |
|
Construction Style Attachment
|
Attached |
|
Cooling Type
|
Central Air Conditioning |
|
Exterior Finish
|
Brick, Vinyl Siding |
|
Fireplace Present
|
Yes |
|
Foundation Type
|
Poured Concrete |
|
Half Bath Total
|
1 |
|
Heating Fuel
|
Natural Gas |
|
Heating Type
|
Forced Air |
|
Stories Total
|
2 |
|
Size Interior
|
1,100 - 1,500 Ft2 |
|
Type
|
Row / Townhouse |
|
Utility Water
|
Municipal Water |
Parking
Land
|
Acreage
|
No |
|
Sewer
|
Sanitary Sewer |
|
Size Depth
|
98 Ft ,4 In |
|
Size Frontage
|
20 Ft ,3 In |
|
Size Irregular
|
20.3 X 98.4 Ft |
|
Size Total Text
|
20.3 X 98.4 Ft |
|
Zoning Description
|
Residential |
Rooms
| Level |
Type |
Length |
Width |
Dimensions |
|
Second Level |
Primary Bedroom |
4.91 m |
4.01 m |
4.91 m x 4.01 m |
|
Second Level |
Bedroom 2 |
3.69 m |
2.85 m |
3.69 m x 2.85 m |
|
Second Level |
Bedroom 3 |
3.79 m |
2.95 m |
3.79 m x 2.95 m |
|
Second Level |
Bathroom |
3.54 m |
2.52 m |
3.54 m x 2.52 m |
|
Second Level |
Bathroom |
2.83 m |
1.5 m |
2.83 m x 1.5 m |
|
Basement |
Recreational, Games Room |
7.25 m |
3.7 m |
7.25 m x 3.7 m |
|
Main Level |
Living Room |
5.51 m |
3.64 m |
5.51 m x 3.64 m |
|
Main Level |
Dining Room |
3.51 m |
2.28 m |
3.51 m x 2.28 m |
|
Main Level |
Kitchen |
3.52 m |
3 m |
3.52 m x 3 m |
|
Main Level |
Foyer |
2.13 m |
2.12 m |
2.13 m x 2.12 m |
Utilities
|
Cable
|
Available |
|
Electricity
|
Available |
|
Sewer
|
Available |
https://www.realtor.ca/real-estate/29039553/338-gerry-lalonde-drive-ottawa-1117-avalon-west
