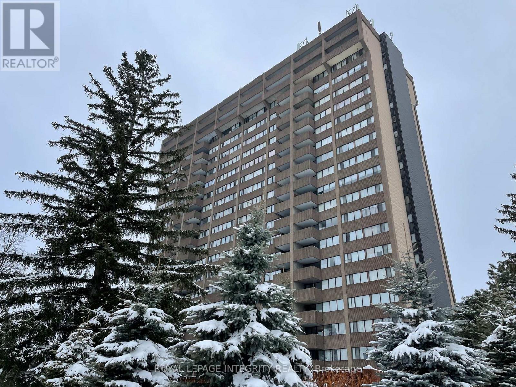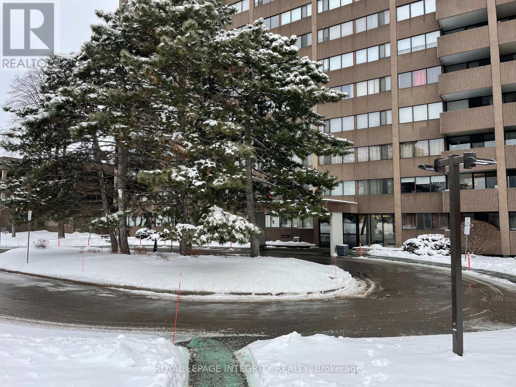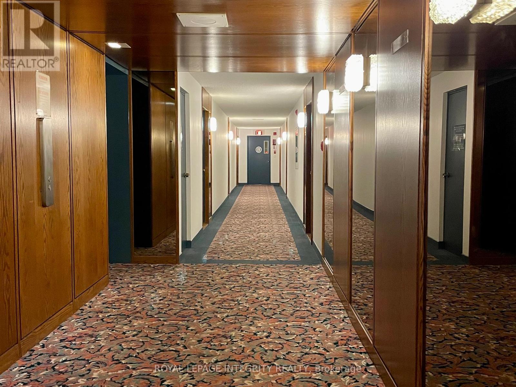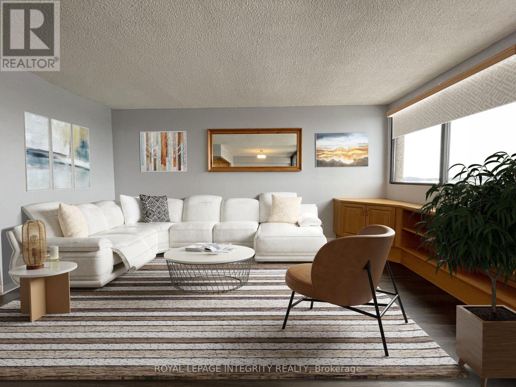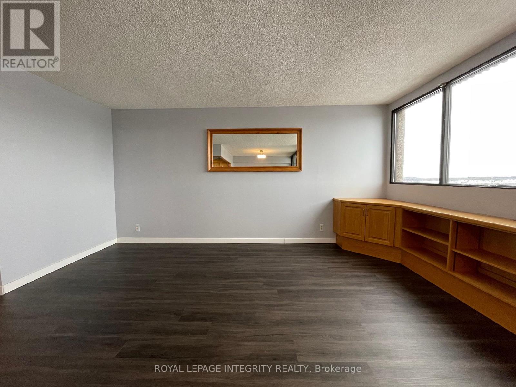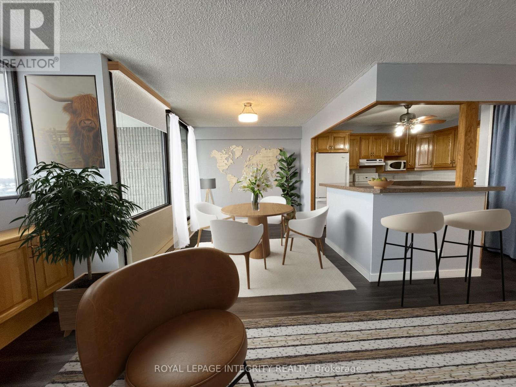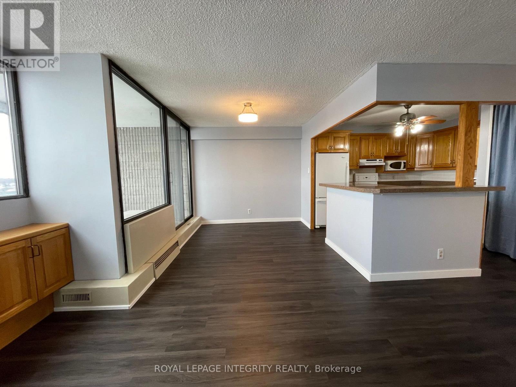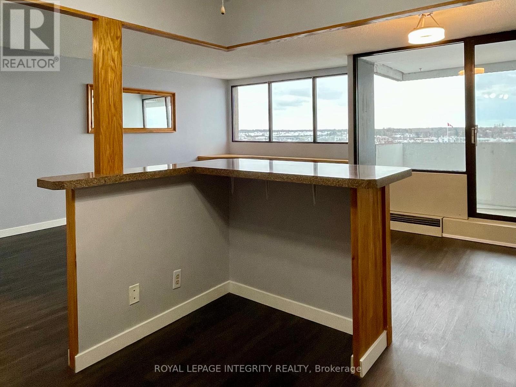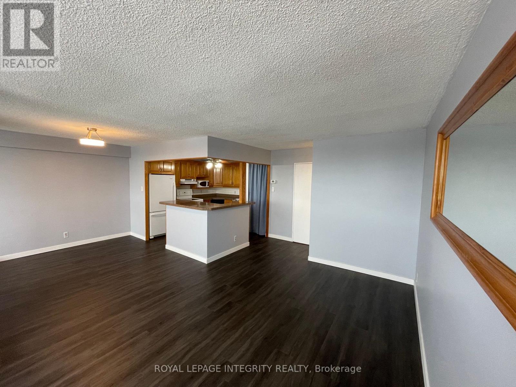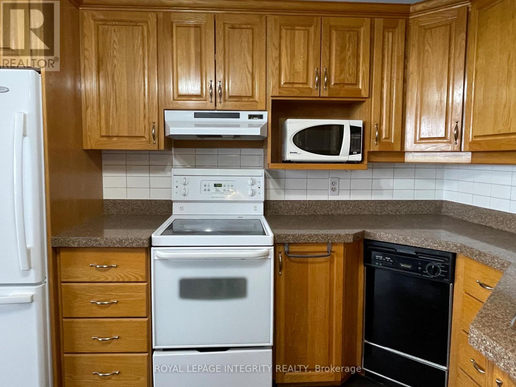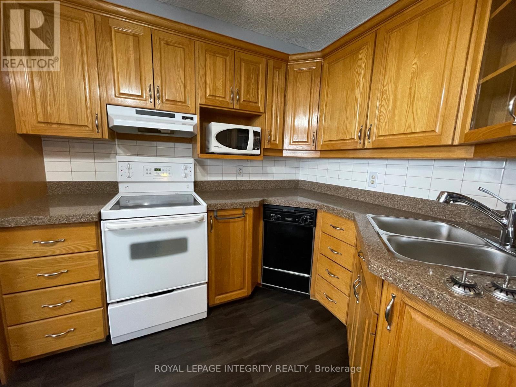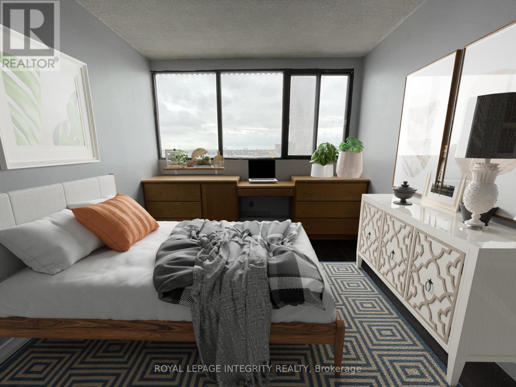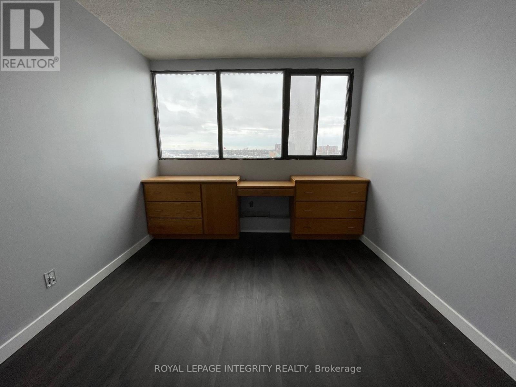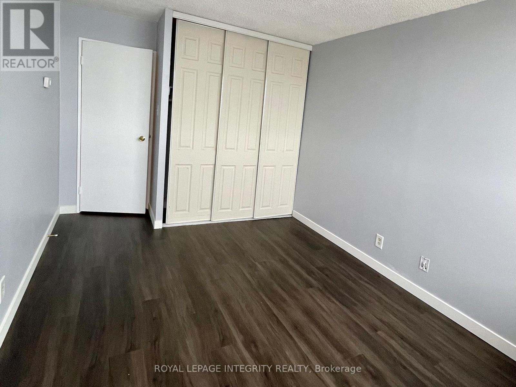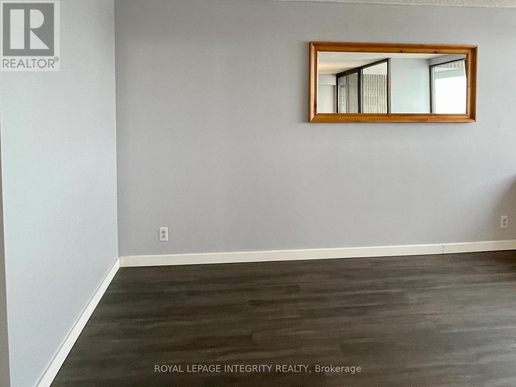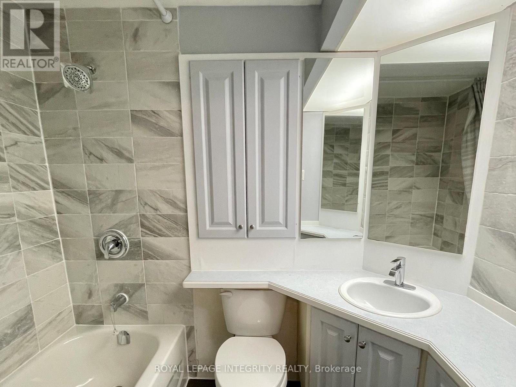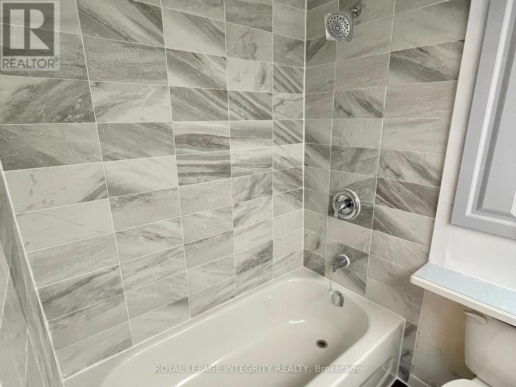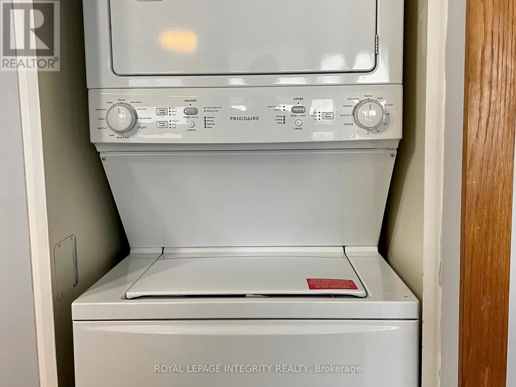1203 - 1285 Cahill Drive Ottawa, Ontario K1V 9A7
$249,900Maintenance, Heat, Electricity, Water, Insurance
$704 Monthly
Maintenance, Heat, Electricity, Water, Insurance
$704 MonthlyWelcome to this beautifully 1-bedroom condo located centrally at 1285 Cahill Drive. This bright and spacious unit features a functional open-concept layout and large windows that fill the space with natural light. Step out onto your private balcony and take in stunning views of the city, the perfect place to relax . The unit also includes in-suite laundry, a generously sized bedroom with ample closet space, and extra storage.Residents enjoy a full range of amenities in a well maintained building, including a swimming pool, sauna, party room, guest suite, hobby room, and workshop. The condo comes with a secure storage locker and a covered parking spot. Ideally located just minutes from the South Keys O-Train Station, Walmart, South Keys Shopping Centre, restaurants, parks, and more - offering unmatched urban convenience. A fantastic opportunity for first-time buyers, downsizers, or investors! (id:49712)
Property Details
| MLS® Number | X12486051 |
| Property Type | Single Family |
| Neigbourhood | Greenboro |
| Community Name | 3805 - South Keys |
| Amenities Near By | Public Transit, Schools, Park |
| Community Features | Pets Allowed With Restrictions |
| Features | Balcony |
| Parking Space Total | 1 |
| Pool Type | Outdoor Pool |
Building
| Bathroom Total | 1 |
| Bedrooms Above Ground | 1 |
| Bedrooms Total | 1 |
| Amenities | Party Room, Sauna, Storage - Locker |
| Appliances | Dishwasher, Dryer, Stove, Washer, Refrigerator |
| Basement Type | None |
| Cooling Type | Central Air Conditioning |
| Exterior Finish | Brick, Concrete |
| Heating Fuel | Electric |
| Heating Type | Heat Pump, Not Known |
| Size Interior | 600 - 699 Ft2 |
| Type | Apartment |
Parking
| Underground | |
| Garage |
Land
| Acreage | No |
| Land Amenities | Public Transit, Schools, Park |
| Zoning Description | R6a F(1 |
Rooms
| Level | Type | Length | Width | Dimensions |
|---|---|---|---|---|
| Main Level | Living Room | 5.68 m | 3.25 m | 5.68 m x 3.25 m |
| Main Level | Dining Room | 2.74 m | 3.07 m | 2.74 m x 3.07 m |
| Main Level | Bedroom | 4.3 m | 2.89 m | 4.3 m x 2.89 m |
| Main Level | Kitchen | 3.17 m | 2.97 m | 3.17 m x 2.97 m |
https://www.realtor.ca/real-estate/29040384/1203-1285-cahill-drive-ottawa-3805-south-keys
Contact Us
Contact us for more information
