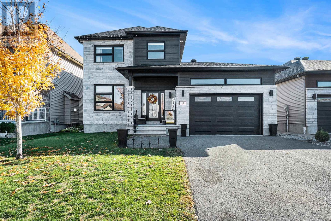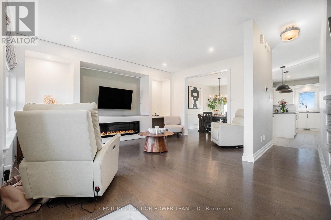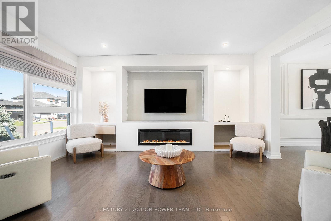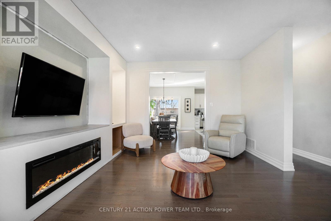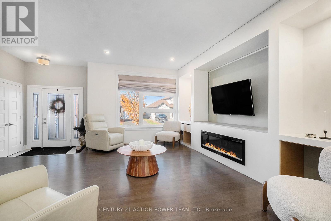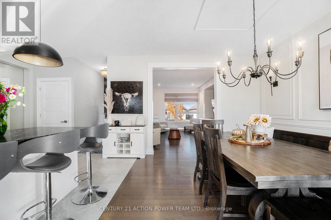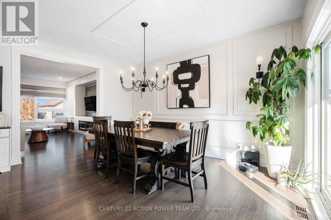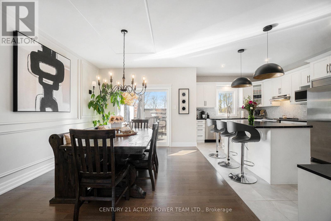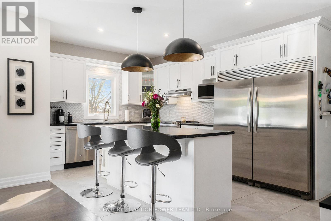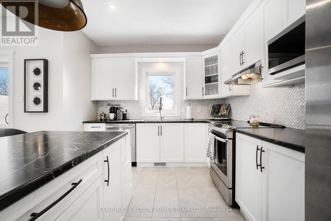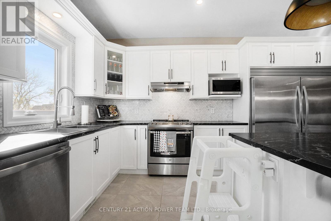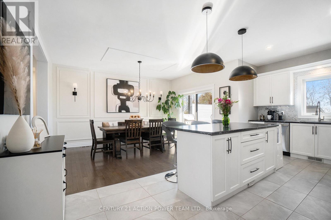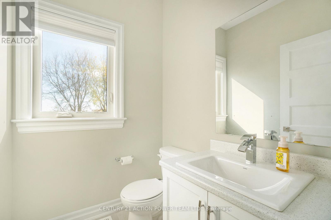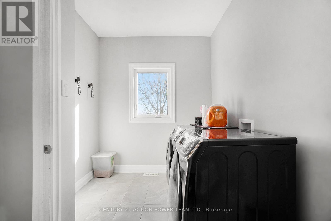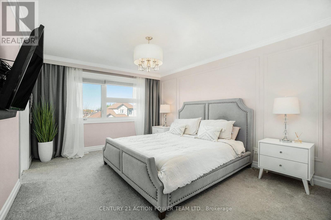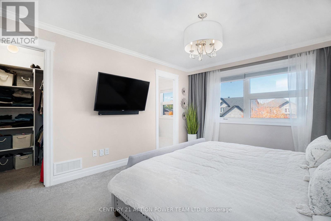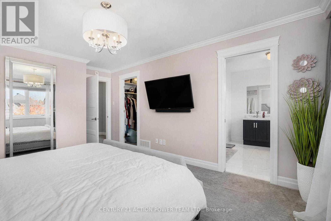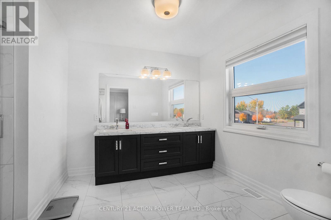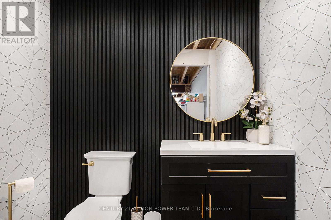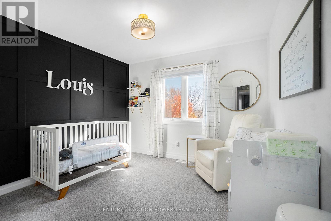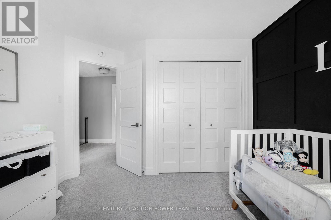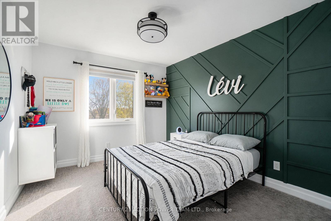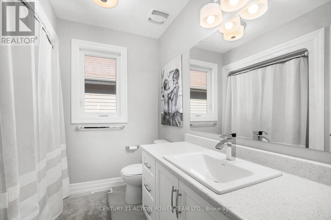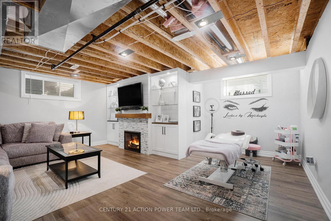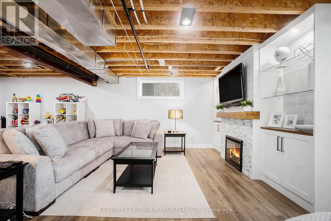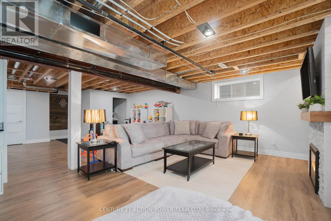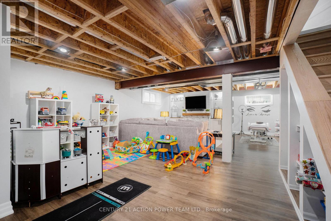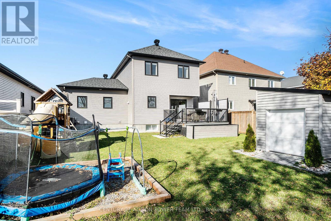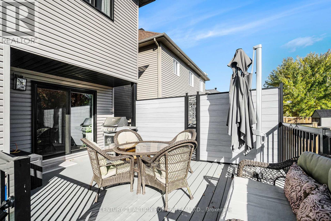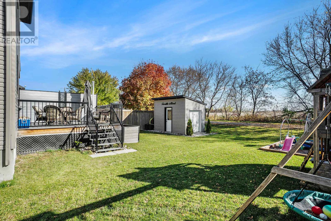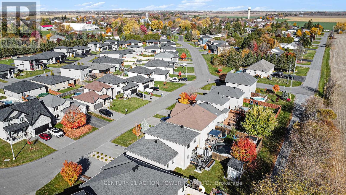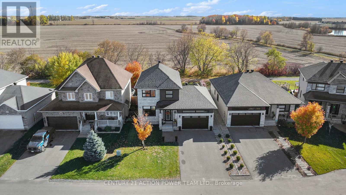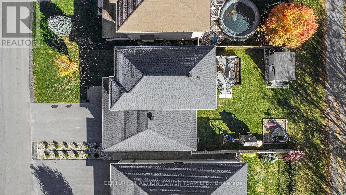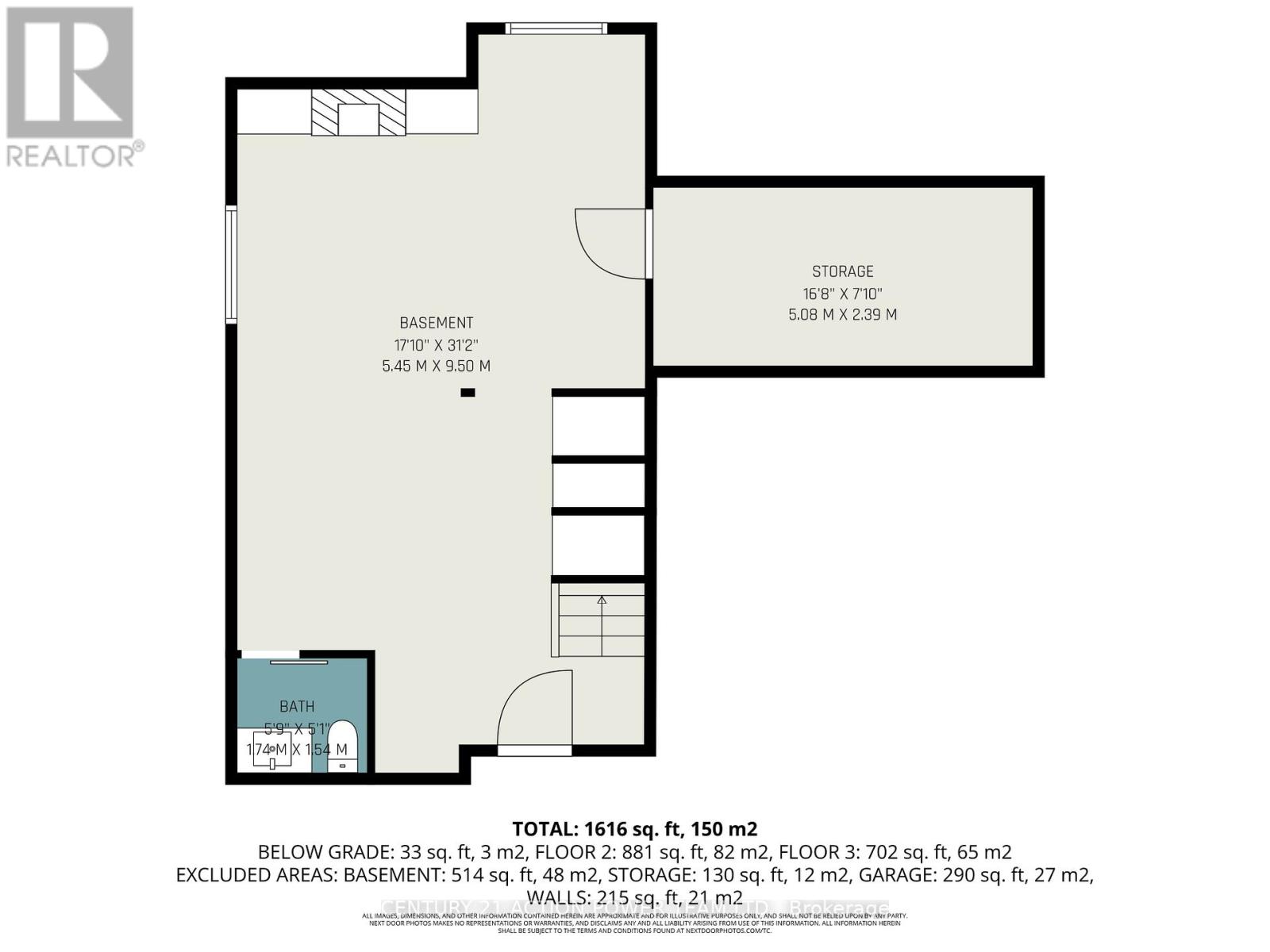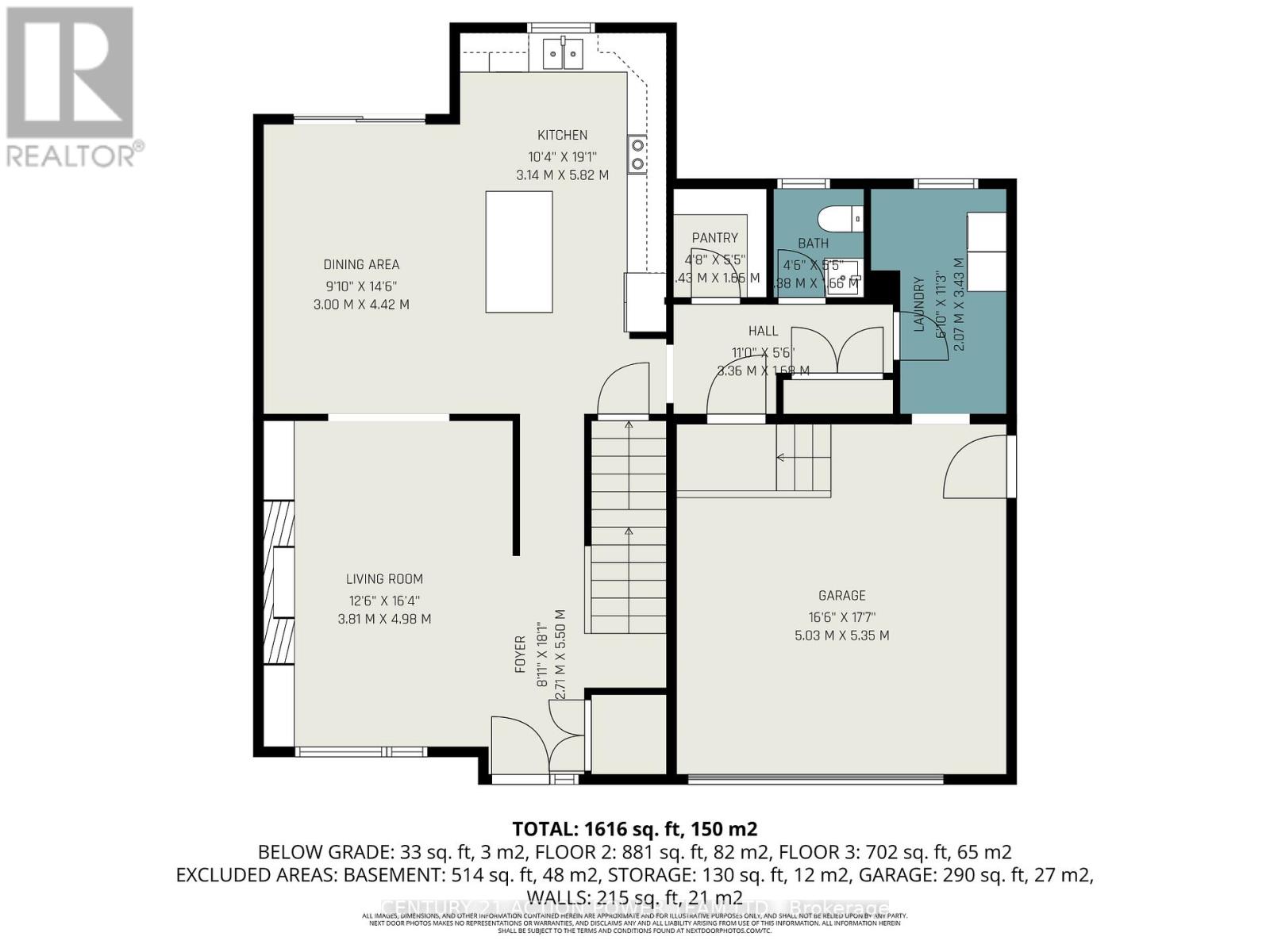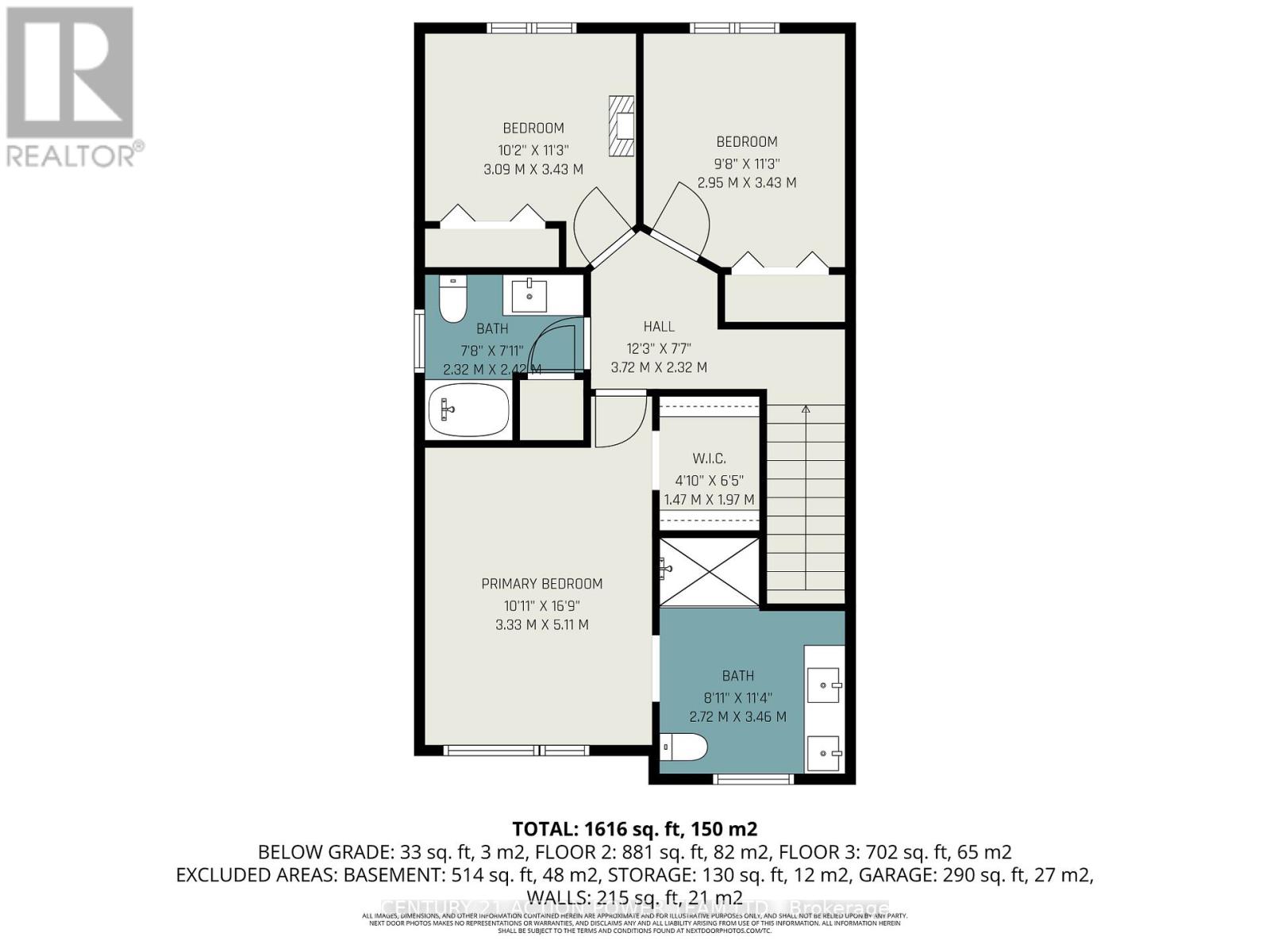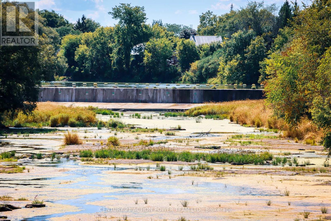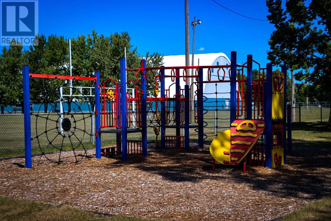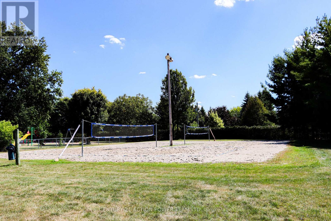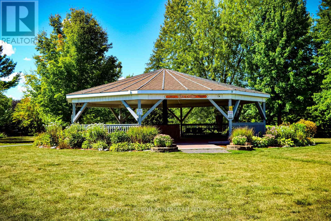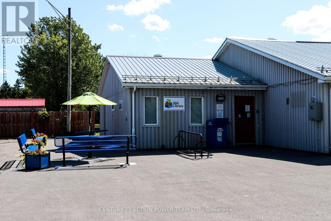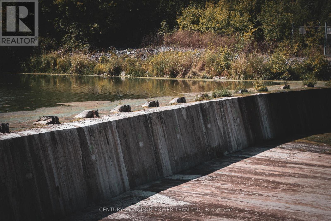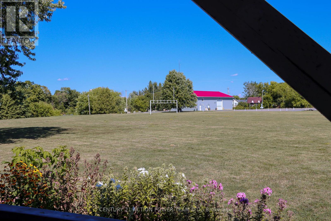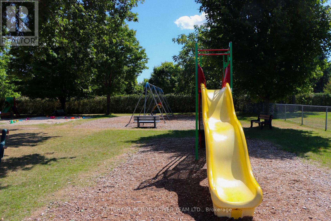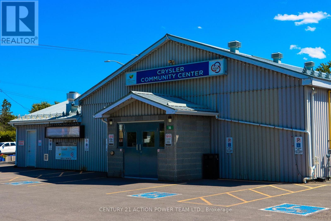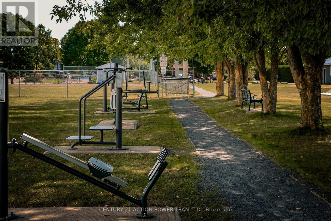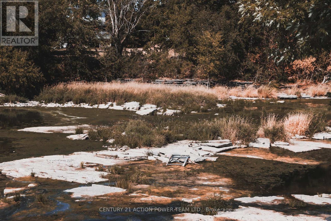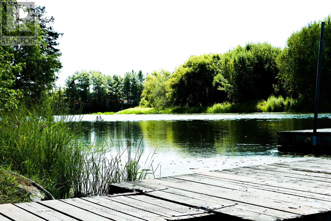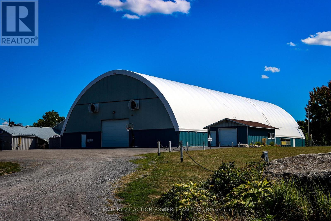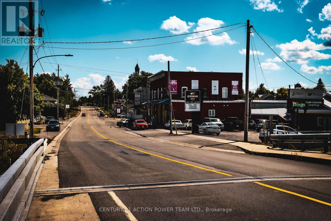3 Bedroom
4 Bathroom
1,500 - 2,000 ft2
Fireplace
Central Air Conditioning
Forced Air
Landscaped
$674,900
Welcome to 9 Richer St, Crysler, located in a desirable family-oriented area and with no back neighbour, backing onto a nature trail. This prime lot offers a 2 storey 3-bedroom, 4-bathroom home features lots of upgrades by the original owners, a stylish accent wall in the living room & dining room, a gas fireplace, an open concept with 9' high ceilings, plenty of kitchen cupboards w/centre island and top-quality appliances all included and a walk-in pantry, patio doors onto a private deck & yard, and plenty of room to add on. The second level offers a spacious primary bedroom with a walk-in closet and a 4-pc ensuite bathroom. The other 2 bedrooms are also very generous in size, with wall-to-wall closet space. going down to the basement, enjoy the open space for a kids' play area and a recreation area for the whole family with a gas fireplace, a newer 2-piece bathroom, and a large storage area. Make this one yours, you will love this home and this amazing neighbourhood. Call now. (id:49712)
Property Details
|
MLS® Number
|
X12486289 |
|
Property Type
|
Single Family |
|
Community Name
|
711 - North Stormont (Finch) Twp |
|
Equipment Type
|
Water Heater |
|
Features
|
Flat Site |
|
Parking Space Total
|
4 |
|
Rental Equipment Type
|
Water Heater |
|
Structure
|
Patio(s), Deck |
Building
|
Bathroom Total
|
4 |
|
Bedrooms Above Ground
|
3 |
|
Bedrooms Total
|
3 |
|
Amenities
|
Fireplace(s) |
|
Appliances
|
Garage Door Opener Remote(s), Dishwasher, Garage Door Opener, Stove, Window Coverings, Refrigerator |
|
Basement Development
|
Partially Finished |
|
Basement Type
|
N/a (partially Finished) |
|
Construction Style Attachment
|
Detached |
|
Cooling Type
|
Central Air Conditioning |
|
Exterior Finish
|
Brick Facing, Vinyl Siding |
|
Fireplace Present
|
Yes |
|
Fireplace Total
|
2 |
|
Foundation Type
|
Poured Concrete |
|
Half Bath Total
|
2 |
|
Heating Fuel
|
Natural Gas |
|
Heating Type
|
Forced Air |
|
Stories Total
|
2 |
|
Size Interior
|
1,500 - 2,000 Ft2 |
|
Type
|
House |
|
Utility Water
|
Municipal Water |
Parking
Land
|
Acreage
|
No |
|
Landscape Features
|
Landscaped |
|
Sewer
|
Sanitary Sewer |
|
Size Depth
|
108 Ft ,10 In |
|
Size Frontage
|
49 Ft ,2 In |
|
Size Irregular
|
49.2 X 108.9 Ft |
|
Size Total Text
|
49.2 X 108.9 Ft |
|
Zoning Description
|
Residential |
Rooms
| Level |
Type |
Length |
Width |
Dimensions |
|
Second Level |
Other |
1.47 m |
1.97 m |
1.47 m x 1.97 m |
|
Second Level |
Other |
3.72 m |
2.32 m |
3.72 m x 2.32 m |
|
Second Level |
Bathroom |
2.72 m |
3.46 m |
2.72 m x 3.46 m |
|
Second Level |
Primary Bedroom |
3.33 m |
5.11 m |
3.33 m x 5.11 m |
|
Second Level |
Bedroom 2 |
3.09 m |
3.43 m |
3.09 m x 3.43 m |
|
Second Level |
Bedroom 3 |
2.95 m |
3.43 m |
2.95 m x 3.43 m |
|
Second Level |
Bathroom |
2.32 m |
2.42 m |
2.32 m x 2.42 m |
|
Basement |
Utility Room |
16.8 m |
2.39 m |
16.8 m x 2.39 m |
|
Basement |
Family Room |
5.45 m |
9.5 m |
5.45 m x 9.5 m |
|
Basement |
Bathroom |
1.74 m |
1.54 m |
1.74 m x 1.54 m |
|
Main Level |
Living Room |
3.81 m |
4.98 m |
3.81 m x 4.98 m |
|
Main Level |
Dining Room |
9.1 m |
14.6 m |
9.1 m x 14.6 m |
|
Main Level |
Kitchen |
3.14 m |
5.82 m |
3.14 m x 5.82 m |
|
Main Level |
Pantry |
1.43 m |
1.65 m |
1.43 m x 1.65 m |
|
Main Level |
Laundry Room |
2.07 m |
3.43 m |
2.07 m x 3.43 m |
|
Main Level |
Bathroom |
1.38 m |
1.66 m |
1.38 m x 1.66 m |
https://www.realtor.ca/real-estate/29040808/9-richer-street-w-north-stormont-711-north-stormont-finch-twp
