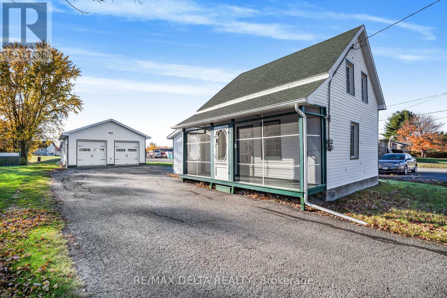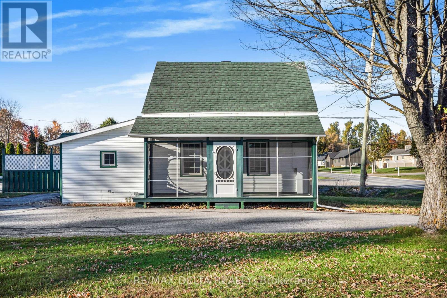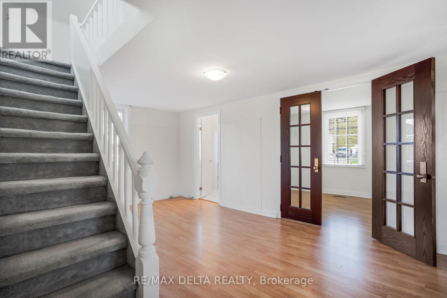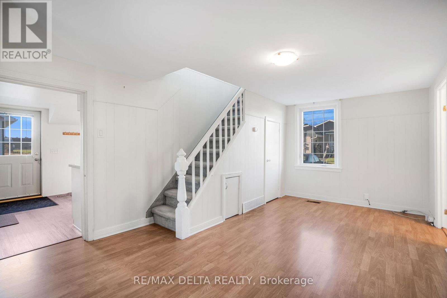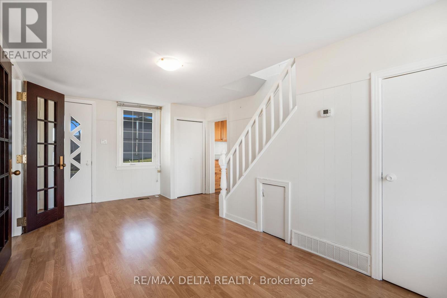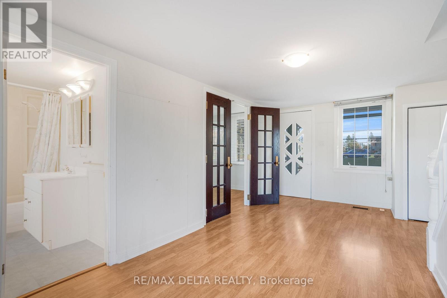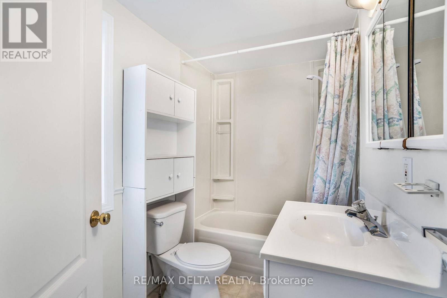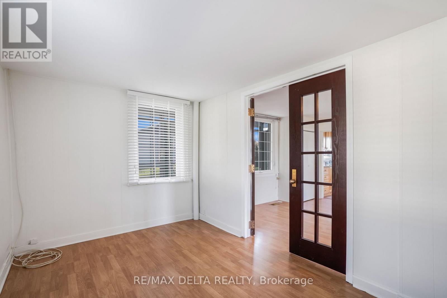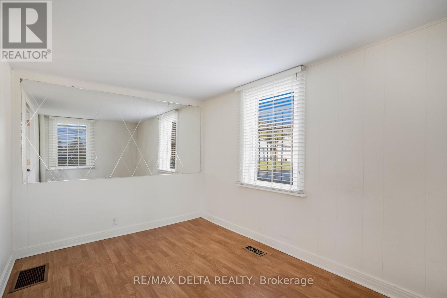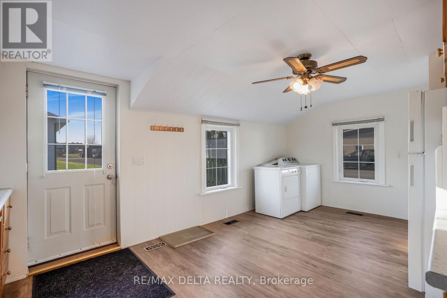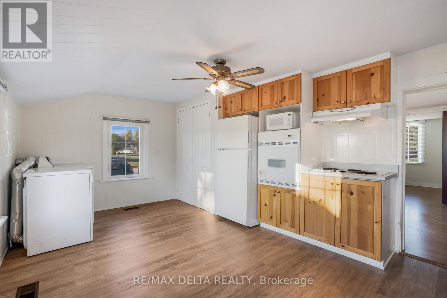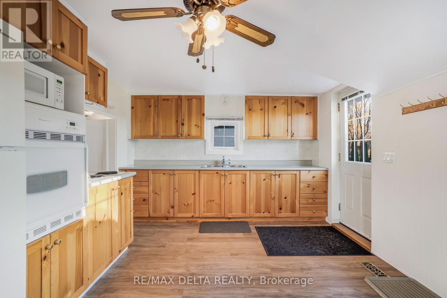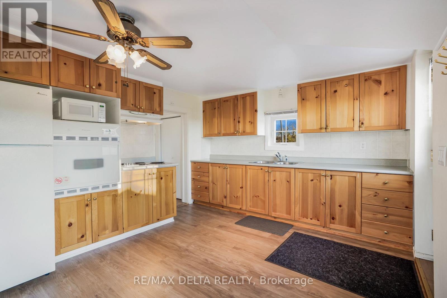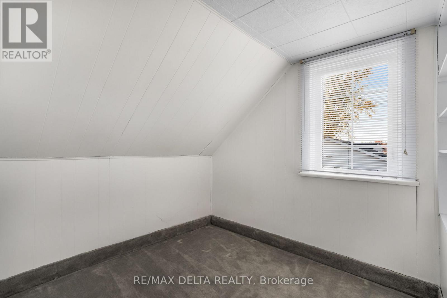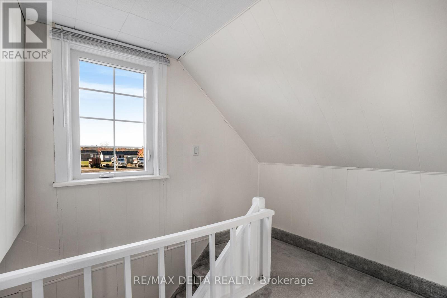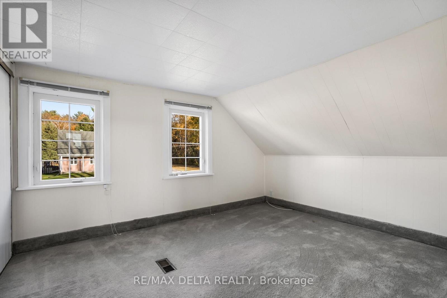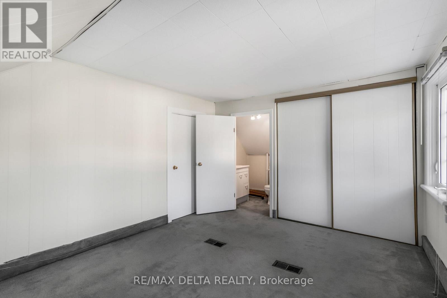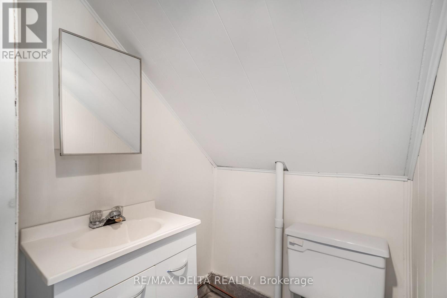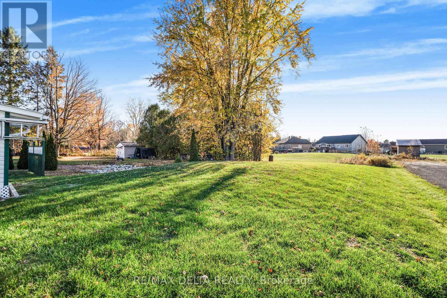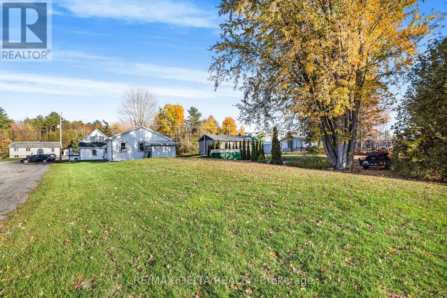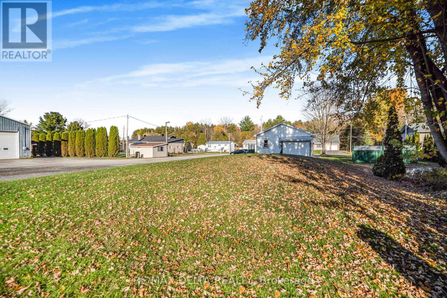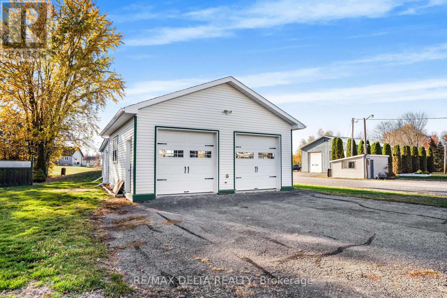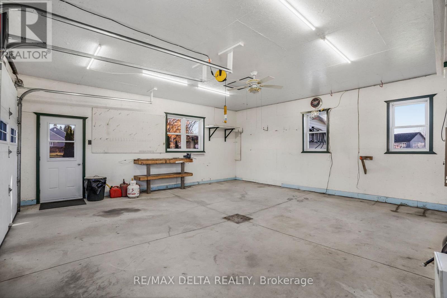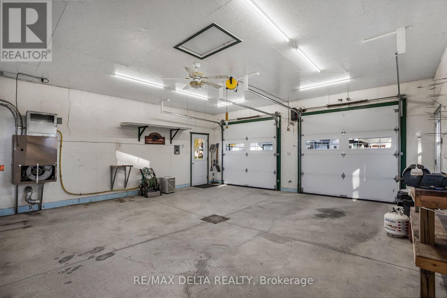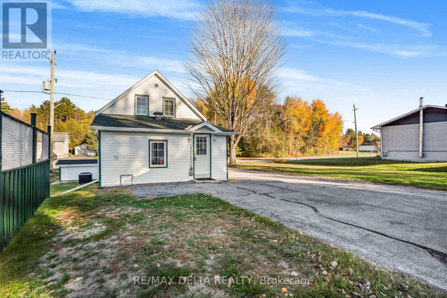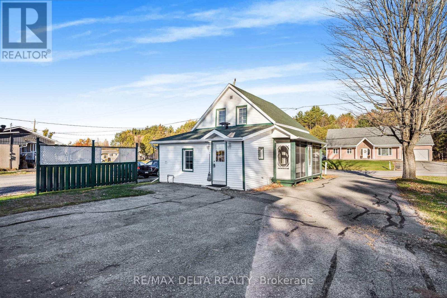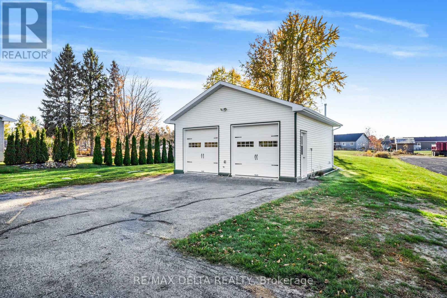2 Bedroom
2 Bathroom
700 - 1,100 ft2
Central Air Conditioning
Forced Air
$369,900
Charming 2-Bedroom Home in Clarence Creek. Discover this cozy well-maintained two-bedroom home offering comfort and convenience in the heart of Clarence Creek. This property features a natural gas furnace and central air conditioning for year-round comfort. Enjoy the abundance of natural light through plenty of windows and relax on the enclosed porch - perfect for morning coffee or evening unwinding. The home offers 1.5 bathrooms, vinyl siding, and eaves troughs. The detached double car garage (built in 2014) provides ample storage and workspace, complemented by a paved driveway for added convenience. The property includes a professionally installed Ecoflo septic system (2013) and municipal water service, ensuring peace of mind. This home is vacant and easy to show - ideal for buyers looking to move in quickly and enjoy all that Clarence Creek has to offer! Book your showing today! As per Form 244 - 24 hours irrevocable on all offers but Seller may respond sooner. (id:49712)
Property Details
|
MLS® Number
|
X12486204 |
|
Property Type
|
Single Family |
|
Community Name
|
607 - Clarence/Rockland Twp |
|
Features
|
Irregular Lot Size |
|
Parking Space Total
|
4 |
Building
|
Bathroom Total
|
2 |
|
Bedrooms Above Ground
|
2 |
|
Bedrooms Total
|
2 |
|
Appliances
|
Water Heater, Dryer, Stove, Washer, Refrigerator |
|
Basement Type
|
Crawl Space |
|
Construction Style Attachment
|
Detached |
|
Cooling Type
|
Central Air Conditioning |
|
Exterior Finish
|
Vinyl Siding |
|
Foundation Type
|
Unknown |
|
Half Bath Total
|
1 |
|
Heating Fuel
|
Natural Gas |
|
Heating Type
|
Forced Air |
|
Stories Total
|
2 |
|
Size Interior
|
700 - 1,100 Ft2 |
|
Type
|
House |
|
Utility Water
|
Municipal Water |
Parking
Land
|
Acreage
|
No |
|
Sewer
|
Septic System |
|
Size Depth
|
205 Ft |
|
Size Frontage
|
81 Ft |
|
Size Irregular
|
81 X 205 Ft |
|
Size Total Text
|
81 X 205 Ft |
Rooms
| Level |
Type |
Length |
Width |
Dimensions |
|
Second Level |
Primary Bedroom |
4.17 m |
3.23 m |
4.17 m x 3.23 m |
|
Second Level |
Bedroom 2 |
2.49 m |
2.71 m |
2.49 m x 2.71 m |
|
Main Level |
Kitchen |
5.45 m |
2.67 m |
5.45 m x 2.67 m |
|
Main Level |
Living Room |
5.45 m |
2.54 m |
5.45 m x 2.54 m |
|
Main Level |
Den |
2.56 m |
3.81 m |
2.56 m x 3.81 m |
https://www.realtor.ca/real-estate/29040804/1902-landry-road-clarence-rockland-607-clarencerockland-twp
