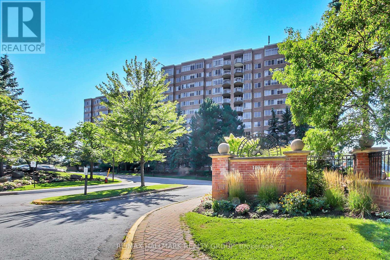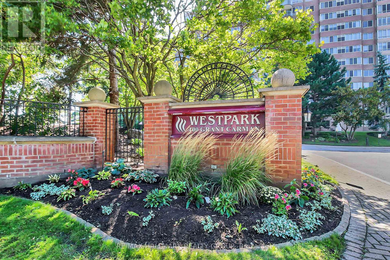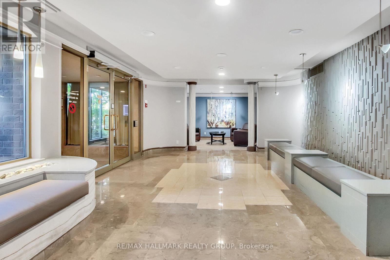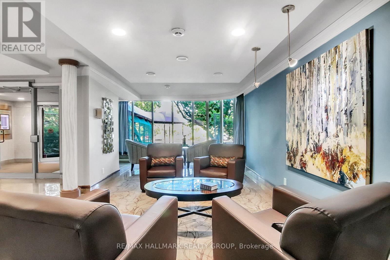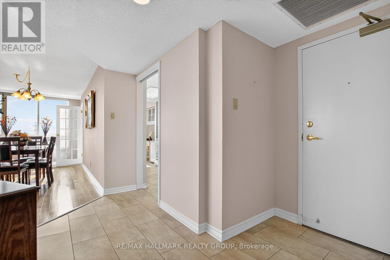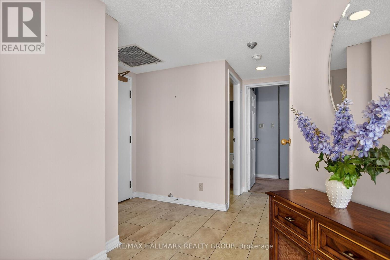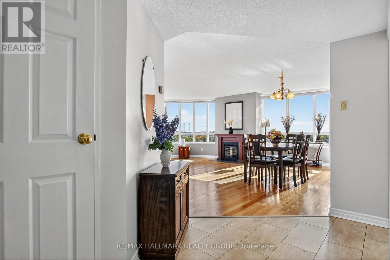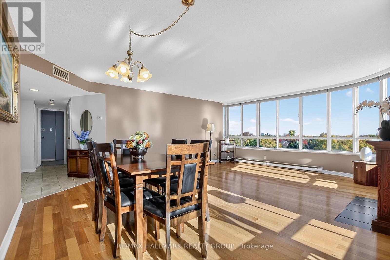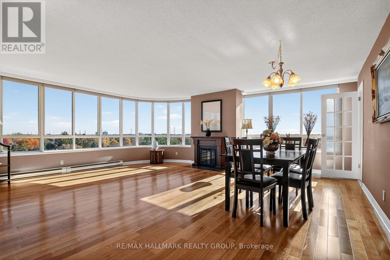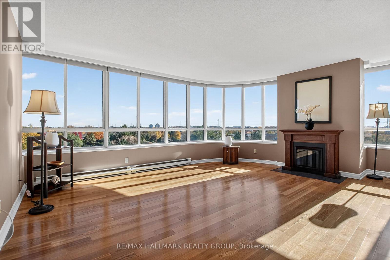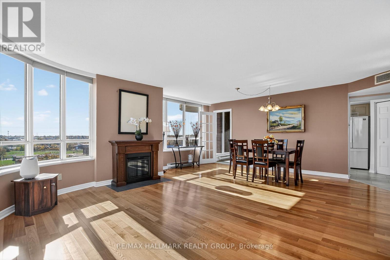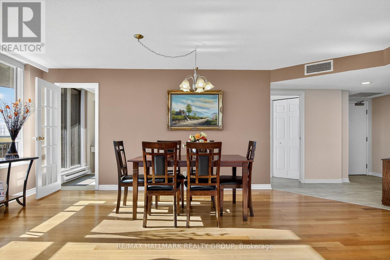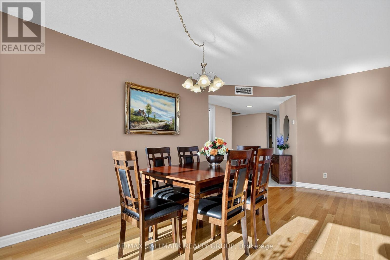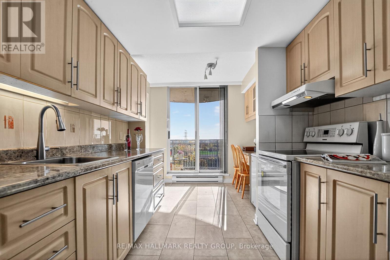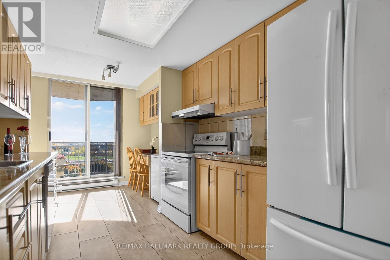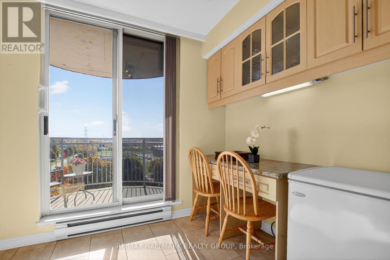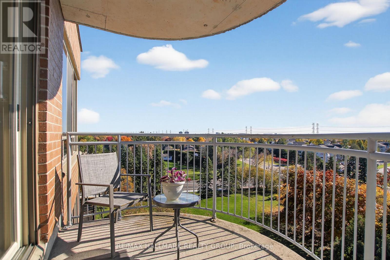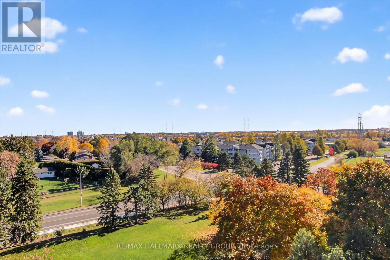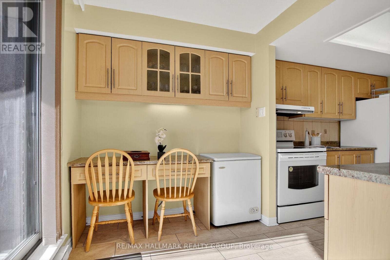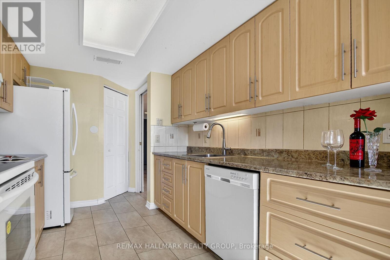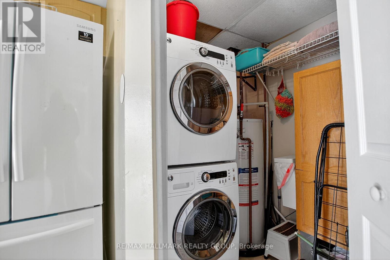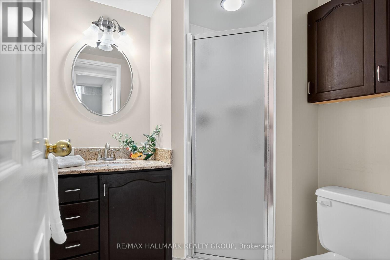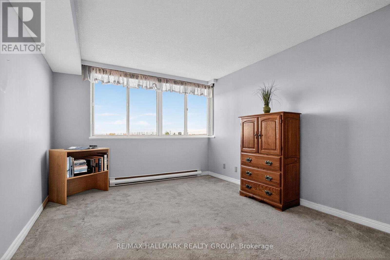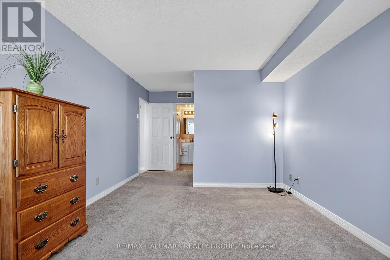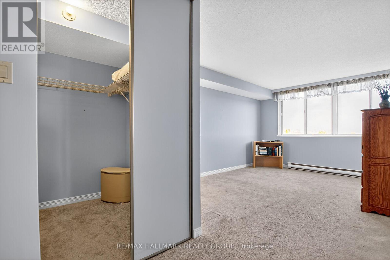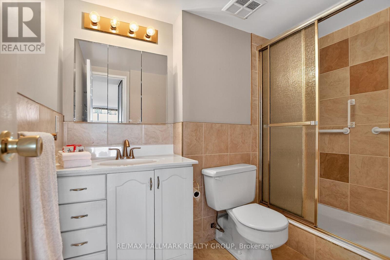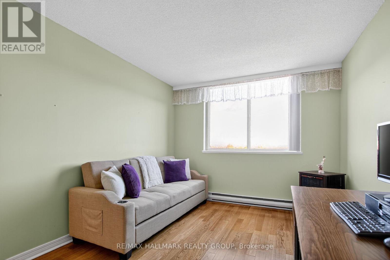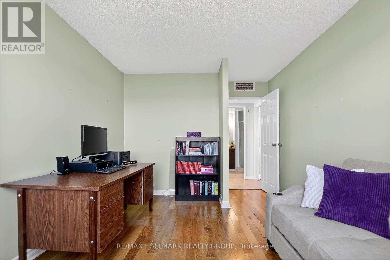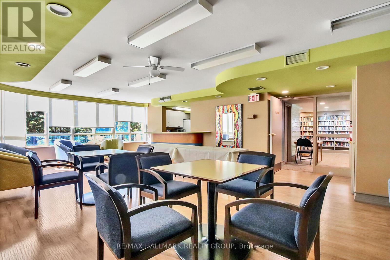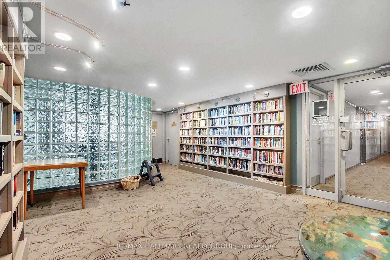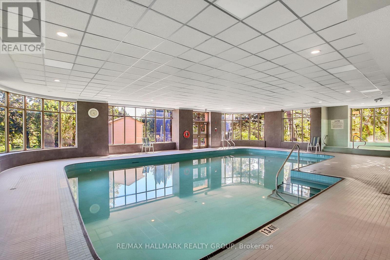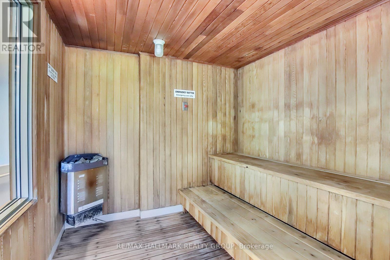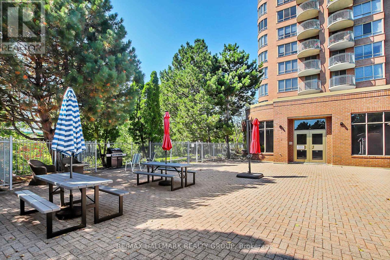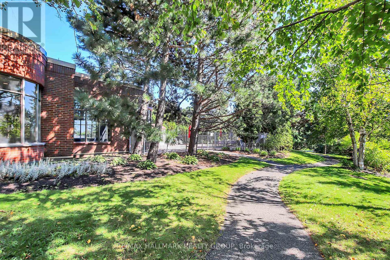2 Bedroom
2 Bathroom
1,000 - 1,199 ft2
Indoor Pool
Central Air Conditioning
Baseboard Heaters
Landscaped
$530,000Maintenance, Water, Insurance
$828.86 Monthly
Enjoy this expansive corner condo at the highly sought-after Royal Palm, 100 Grant Carman Drive.This is one of the most popular layouts in the building, featuring wrap-around windows that flood the space with natural light. Located in desirable Parkwood Hills, you'll love the proximity to Dows Lake, shopping, restaurants, transit, and all the conveniences that make this such a great community.The open-concept living and dining room features hardwood floors and wrap-around windows overlooking peaceful greenspace, plus a French door leading to a covered balcony. The chef's kitchen offers pot drawers, abundant cabinetry, plenty of counter space, pull-out shelving, a glass display cabinet, a built-in desk/office area, and sliding glass doors to the balcony. Additional features include in-unit laundry with a stackable washer and dryer, a primary bedroom with walk-in closet and 3-piece ensuite, and a second bedroom with hardwood flooring and an open closet. The West Park is set on over 4 acres of beautifully landscaped grounds with walking paths, benches, and patio areas. Residents enjoy a full range of amenities including a gym, sauna, men's and women's change rooms, indoor pool with outdoor patio and BBQ area, party room with kitchen, library, bicycle storage, and underground parking with a car wash bay. Don't miss this spacious and sun-filled condo. A rare find in one of Ottawa's most desirable communities! (id:49712)
Property Details
|
MLS® Number
|
X12486440 |
|
Property Type
|
Single Family |
|
Neigbourhood
|
Borden Farm |
|
Community Name
|
7202 - Borden Farm/Stewart Farm/Carleton Heights/Parkwood Hills |
|
Amenities Near By
|
Public Transit |
|
Community Features
|
Pets Allowed With Restrictions |
|
Equipment Type
|
Water Heater |
|
Features
|
Balcony, In Suite Laundry |
|
Parking Space Total
|
1 |
|
Pool Type
|
Indoor Pool |
|
Rental Equipment Type
|
Water Heater |
|
View Type
|
City View |
Building
|
Bathroom Total
|
2 |
|
Bedrooms Above Ground
|
2 |
|
Bedrooms Total
|
2 |
|
Amenities
|
Exercise Centre, Party Room, Car Wash, Visitor Parking, Storage - Locker |
|
Appliances
|
Dishwasher, Dryer, Freezer, Hood Fan, Stove, Washer, Window Coverings, Refrigerator |
|
Basement Type
|
None |
|
Cooling Type
|
Central Air Conditioning |
|
Exterior Finish
|
Brick |
|
Flooring Type
|
Tile, Hardwood |
|
Heating Fuel
|
Electric |
|
Heating Type
|
Baseboard Heaters |
|
Size Interior
|
1,000 - 1,199 Ft2 |
|
Type
|
Apartment |
Parking
Land
|
Acreage
|
No |
|
Land Amenities
|
Public Transit |
|
Landscape Features
|
Landscaped |
Rooms
| Level |
Type |
Length |
Width |
Dimensions |
|
Main Level |
Foyer |
2.458 m |
1.374 m |
2.458 m x 1.374 m |
|
Main Level |
Great Room |
6.453 m |
6.089 m |
6.453 m x 6.089 m |
|
Main Level |
Kitchen |
5.15 m |
2.588 m |
5.15 m x 2.588 m |
|
Main Level |
Primary Bedroom |
6.355 m |
3.329 m |
6.355 m x 3.329 m |
|
Main Level |
Bedroom |
4.81 m |
3.048 m |
4.81 m x 3.048 m |
|
Main Level |
Laundry Room |
1.746 m |
1.406 m |
1.746 m x 1.406 m |
|
Main Level |
Other |
1.857 m |
1.77 m |
1.857 m x 1.77 m |
https://www.realtor.ca/real-estate/29041204/606-100-grant-carman-drive-ottawa-7202-borden-farmstewart-farmcarleton-heightsparkwood-hills
