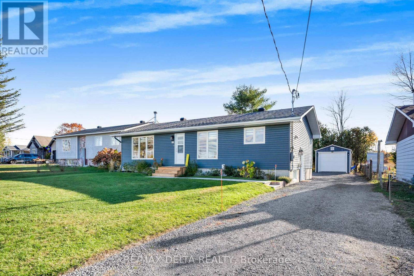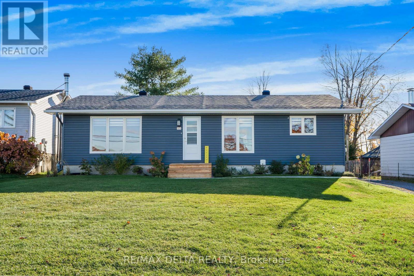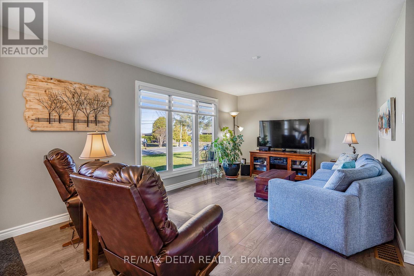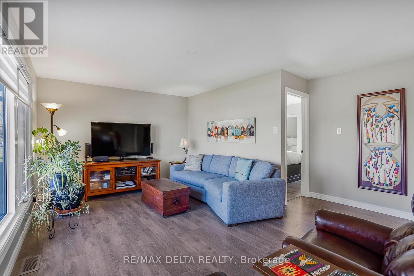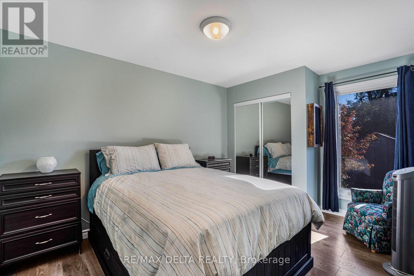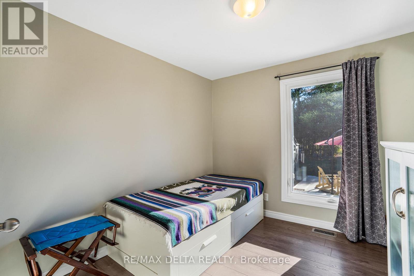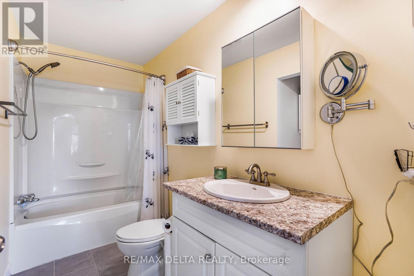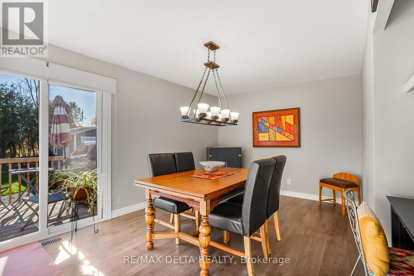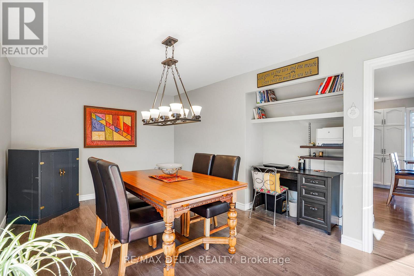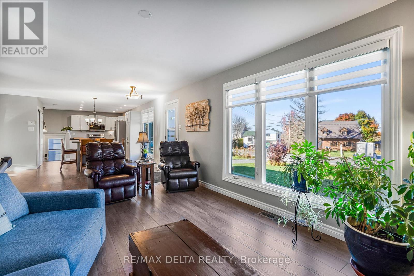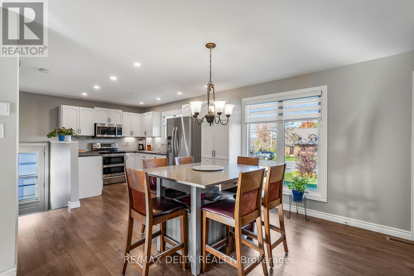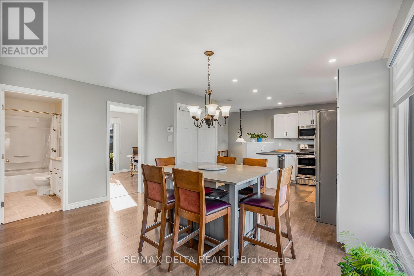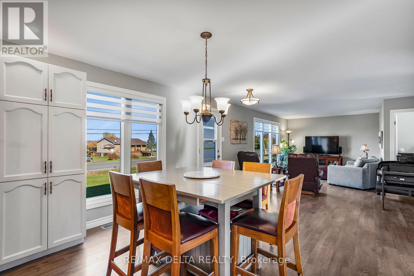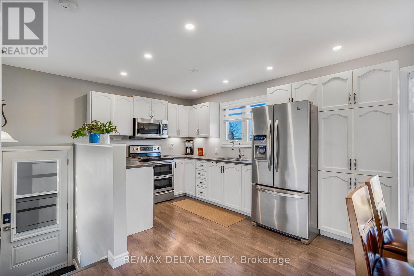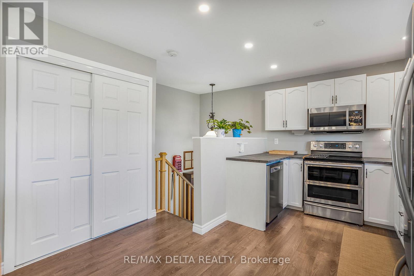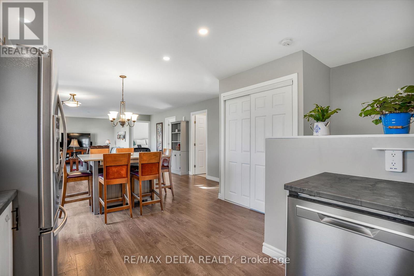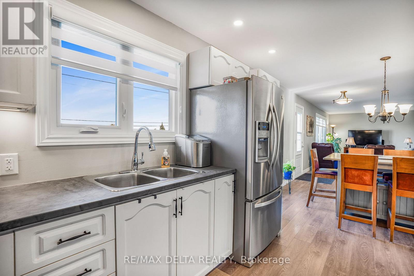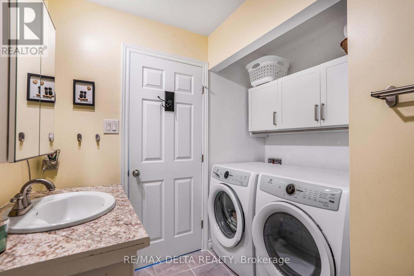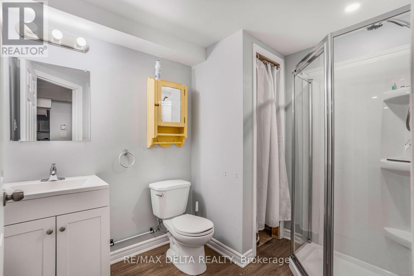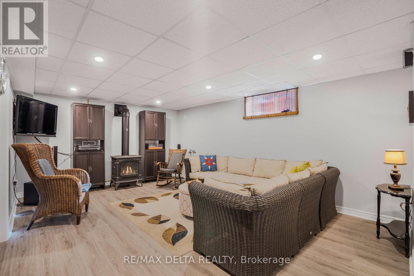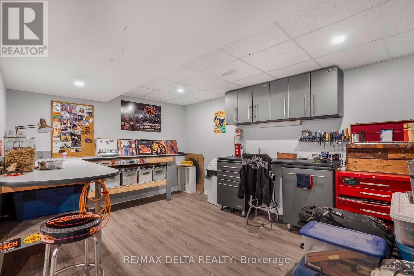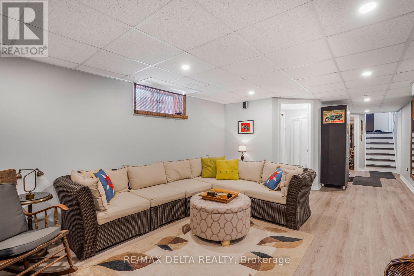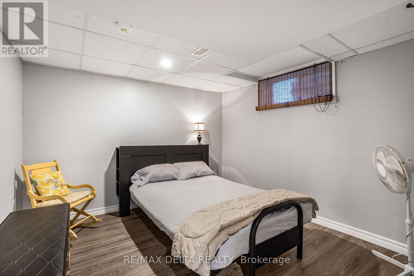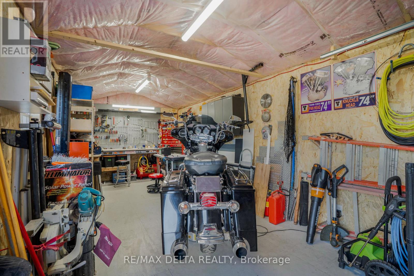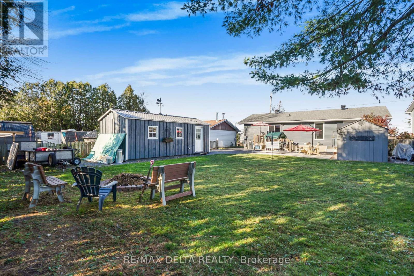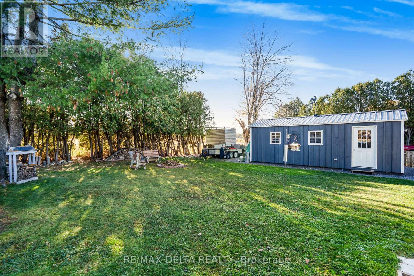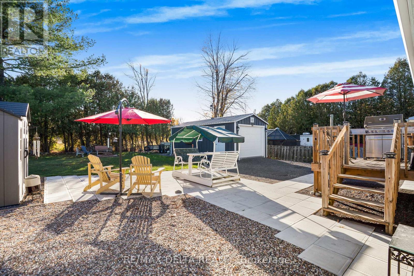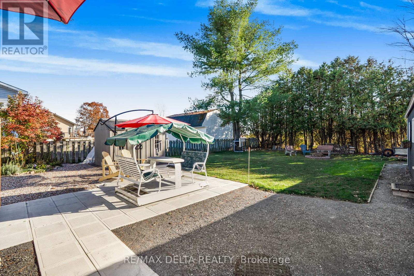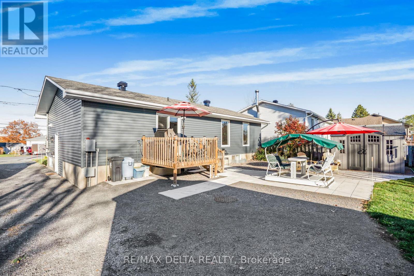3 Bedroom
2 Bathroom
700 - 1,100 ft2
Bungalow
Fireplace
Central Air Conditioning
Forced Air
$494,900
Stunning renovated bungalow with Ottawa River view! Welcome to your dream home-where comfort meets style. This home offers open-concept living, bright spaces, and river views. Updates done in 2020 include windows, doors, siding, laminated flooring, duct work, natural gas hook-up, furnace, central air conditioning, hot water tank, and sump pump. Also features a newer roof, new insulated 12' x 26' garage/workshop, natural gas fireplace in basement recreation room, plenty of kitchen cupboards, and main floor laundry/bath combo. Includes fridge, stove, dishwasher, and microwave/hood fan. Beautiful landscaping, municipal services, vinyl garden shed, and water-powered backup sump pump. Clean, smoke-free, and pet-free home! Move-in ready! 24-hour irrevocable on all offers. Must be seen! (id:49712)
Property Details
|
MLS® Number
|
X12486734 |
|
Property Type
|
Single Family |
|
Community Name
|
610 - Alfred and Plantagenet Twp |
|
Parking Space Total
|
3 |
|
Structure
|
Shed |
Building
|
Bathroom Total
|
2 |
|
Bedrooms Above Ground
|
2 |
|
Bedrooms Below Ground
|
1 |
|
Bedrooms Total
|
3 |
|
Amenities
|
Fireplace(s) |
|
Appliances
|
Water Heater, Dishwasher, Hood Fan, Microwave, Stove, Window Coverings, Refrigerator |
|
Architectural Style
|
Bungalow |
|
Basement Development
|
Finished |
|
Basement Type
|
Full (finished) |
|
Construction Style Attachment
|
Detached |
|
Cooling Type
|
Central Air Conditioning |
|
Exterior Finish
|
Vinyl Siding |
|
Fireplace Present
|
Yes |
|
Fireplace Type
|
Free Standing Metal |
|
Foundation Type
|
Unknown |
|
Heating Fuel
|
Natural Gas |
|
Heating Type
|
Forced Air |
|
Stories Total
|
1 |
|
Size Interior
|
700 - 1,100 Ft2 |
|
Type
|
House |
|
Utility Water
|
Municipal Water |
Parking
Land
|
Acreage
|
No |
|
Sewer
|
Sanitary Sewer |
|
Size Depth
|
137 Ft ,6 In |
|
Size Frontage
|
60 Ft |
|
Size Irregular
|
60 X 137.5 Ft |
|
Size Total Text
|
60 X 137.5 Ft |
Rooms
| Level |
Type |
Length |
Width |
Dimensions |
|
Basement |
Recreational, Games Room |
5.3 m |
3.85 m |
5.3 m x 3.85 m |
|
Basement |
Bedroom 3 |
3.27 m |
3.23 m |
3.27 m x 3.23 m |
|
Basement |
Den |
3.23 m |
4.34 m |
3.23 m x 4.34 m |
|
Basement |
Other |
2.88 m |
2.81 m |
2.88 m x 2.81 m |
|
Basement |
Utility Room |
4.91 m |
3.31 m |
4.91 m x 3.31 m |
|
Main Level |
Living Room |
5.64 m |
3.51 m |
5.64 m x 3.51 m |
|
Main Level |
Kitchen |
6.16 m |
3.45 m |
6.16 m x 3.45 m |
|
Main Level |
Dining Room |
4.9 m |
3.12 m |
4.9 m x 3.12 m |
|
Main Level |
Primary Bedroom |
4.13 m |
2.93 m |
4.13 m x 2.93 m |
|
Main Level |
Bedroom 2 |
3.13 m |
2.63 m |
3.13 m x 2.63 m |
https://www.realtor.ca/real-estate/29041802/3676-principale-street-alfred-and-plantagenet-610-alfred-and-plantagenet-twp
