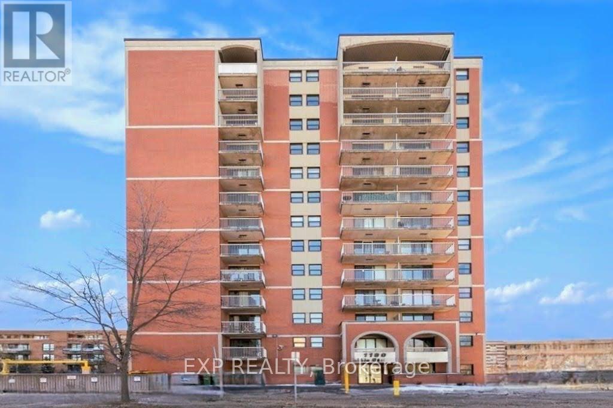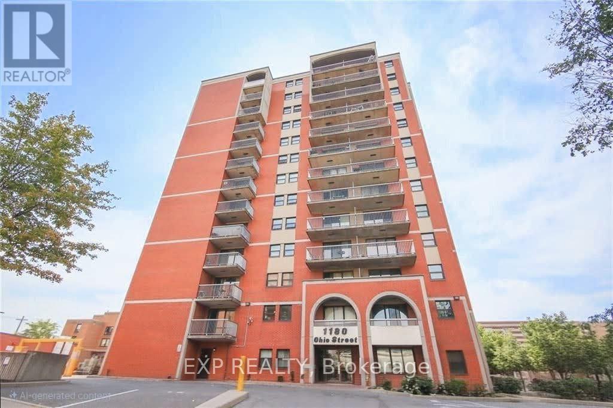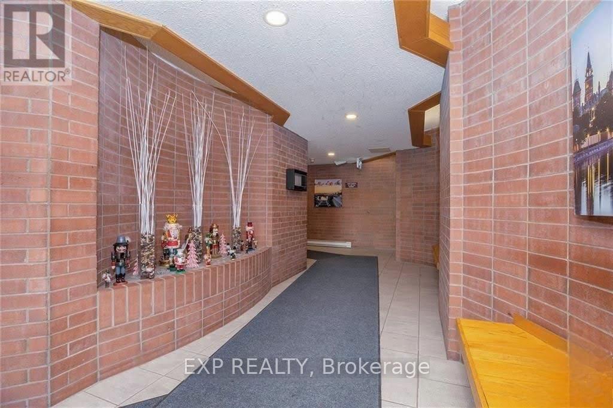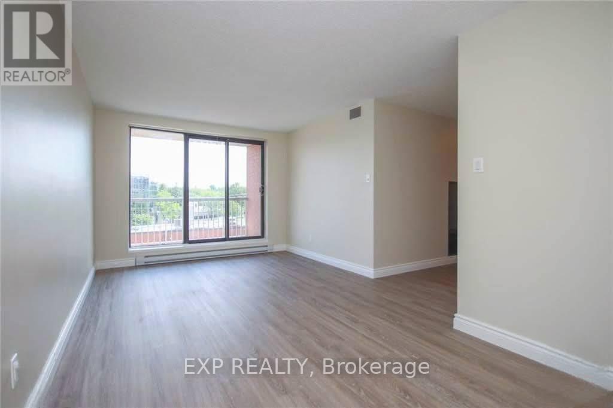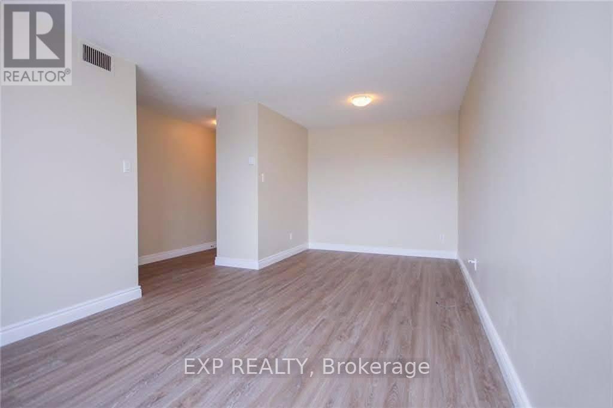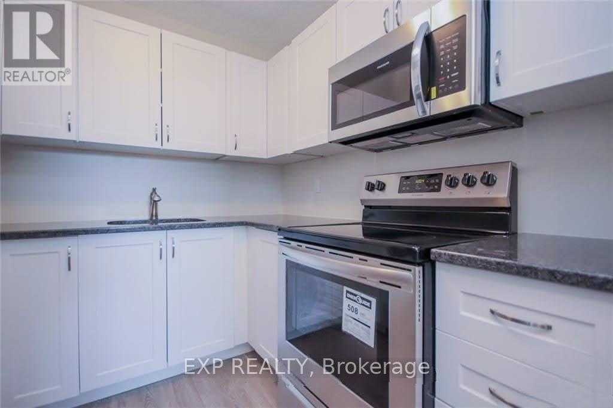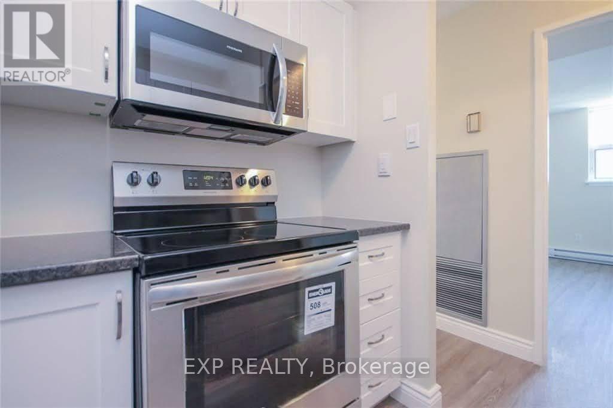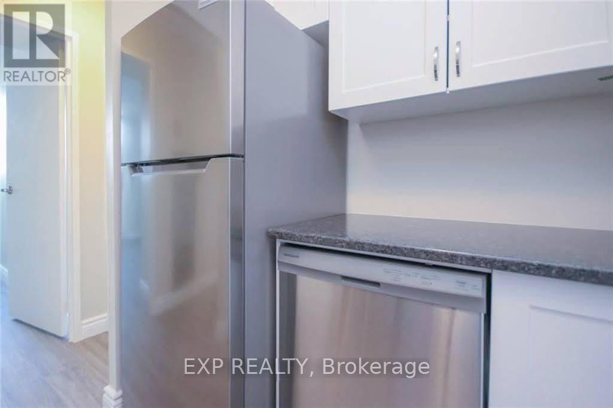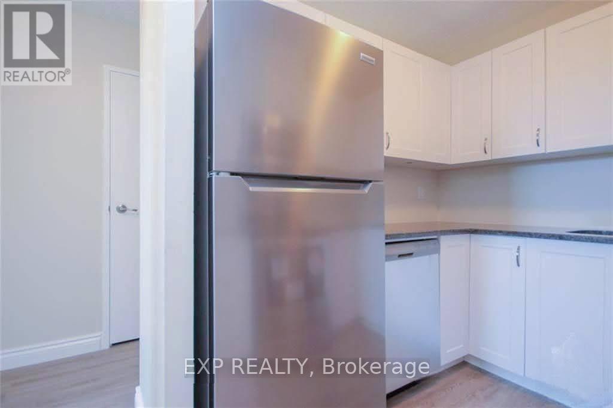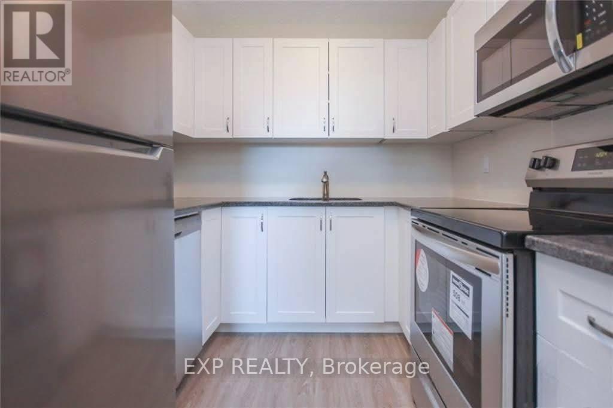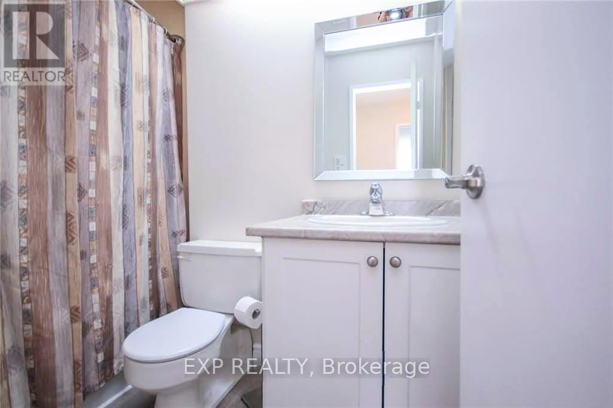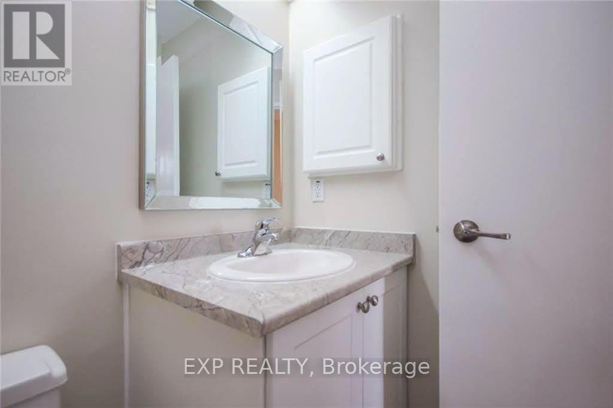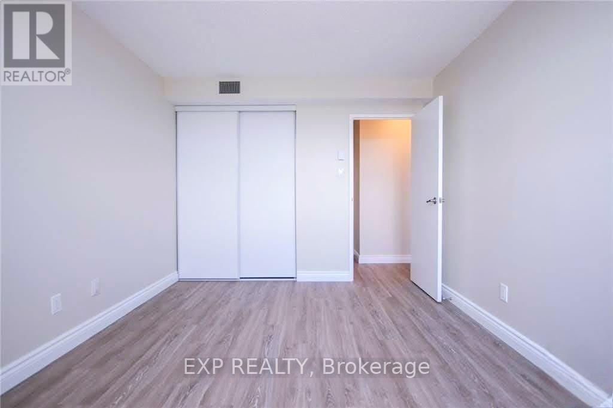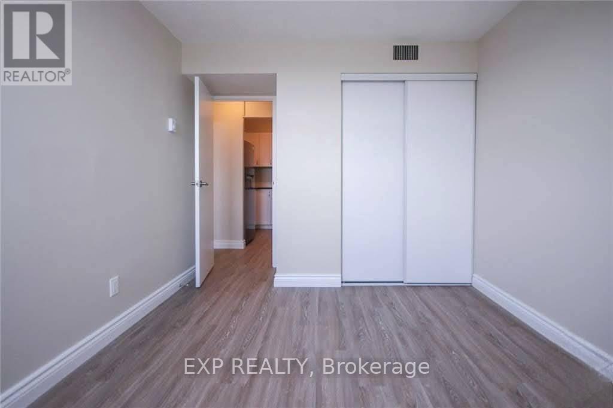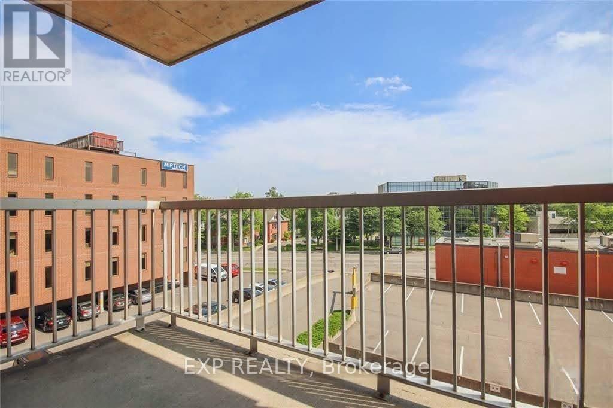2 Bedroom
1 Bathroom
600 - 699 ft2
Central Air Conditioning
Baseboard Heaters
$2,050 Monthly
Available immediately! Welcome home to this beautifully renovated and spacious 2-bedroom, 1-bath condo, including parking, storage locker, and central AC. Enjoy a modern kitchen featuring granite countertops, new stainless steel appliances, and ample storage. The unit boasts new flooring, along with tons of living space with room for dining, WFH, and a large versatile living space. Relax or entertain on your private balcony with a morning coffee or unwinding after a long day. Ideally located within walking distance to Billings Bridge Plaza & shopping along Bank Street, public transit, the RA Centre, and scenic paths along the Rideau River. This convenient location offers easy access to shopping, restaurants, recreation, and quick access to downtown Ottawa. Available for immediate occupancy! Tenant pays hydro. Inquire and book your viewing today! (id:49712)
Property Details
|
MLS® Number
|
X12487051 |
|
Property Type
|
Single Family |
|
Neigbourhood
|
Capital |
|
Community Name
|
4601 - Billings Bridge |
|
Amenities Near By
|
Public Transit |
|
Community Features
|
Pets Allowed With Restrictions |
|
Features
|
Elevator, Balcony, Carpet Free |
|
Parking Space Total
|
1 |
Building
|
Bathroom Total
|
1 |
|
Bedrooms Above Ground
|
2 |
|
Bedrooms Total
|
2 |
|
Amenities
|
Party Room, Visitor Parking, Storage - Locker |
|
Basement Type
|
None |
|
Cooling Type
|
Central Air Conditioning |
|
Exterior Finish
|
Brick |
|
Fire Protection
|
Monitored Alarm, Security System |
|
Heating Fuel
|
Electric |
|
Heating Type
|
Baseboard Heaters |
|
Size Interior
|
600 - 699 Ft2 |
|
Type
|
Apartment |
Parking
Land
|
Acreage
|
No |
|
Land Amenities
|
Public Transit |
Rooms
| Level |
Type |
Length |
Width |
Dimensions |
|
Main Level |
Living Room |
5.79 m |
3.17 m |
5.79 m x 3.17 m |
|
Main Level |
Kitchen |
2.64 m |
2.28 m |
2.64 m x 2.28 m |
|
Main Level |
Bathroom |
2.49 m |
1.54 m |
2.49 m x 1.54 m |
|
Main Level |
Primary Bedroom |
4.01 m |
3.12 m |
4.01 m x 3.12 m |
|
Main Level |
Bedroom |
3.37 m |
2.84 m |
3.37 m x 2.84 m |
https://www.realtor.ca/real-estate/29042875/404-1180-ohio-street-ottawa-4601-billings-bridge
