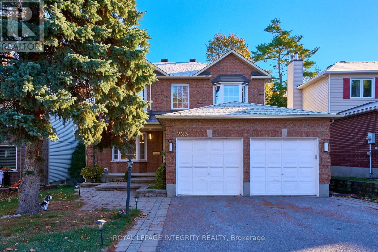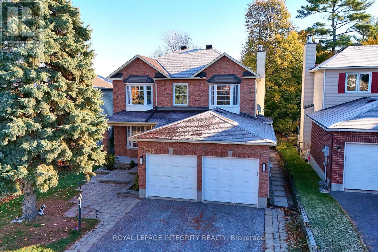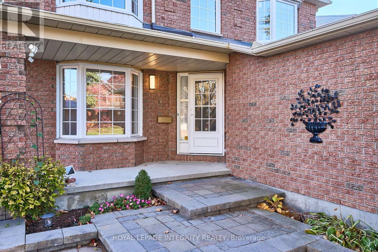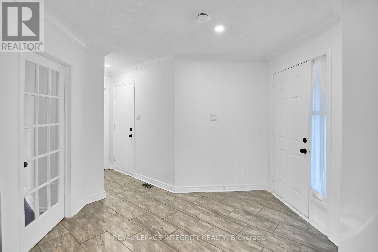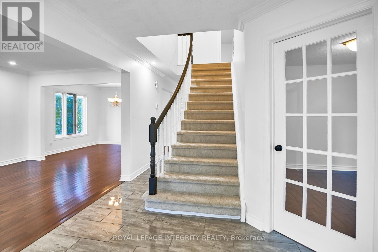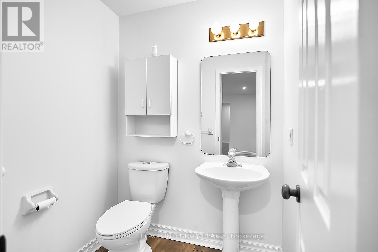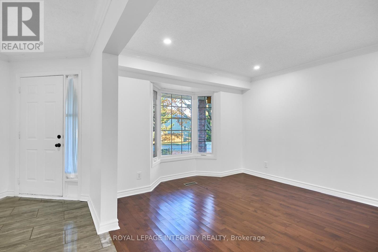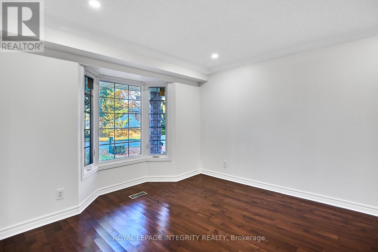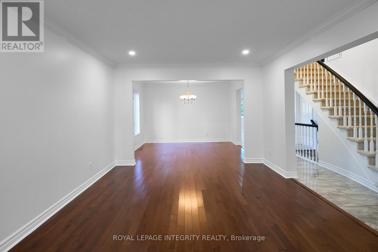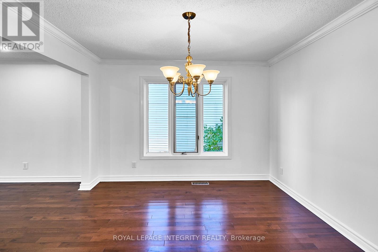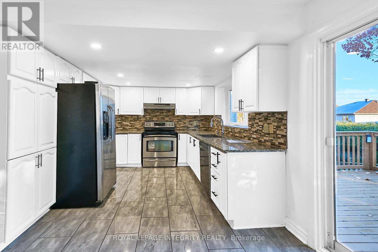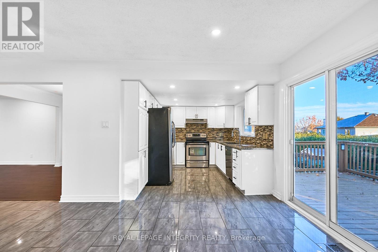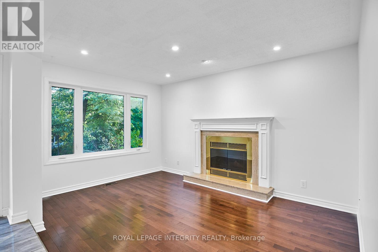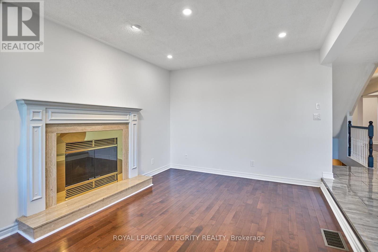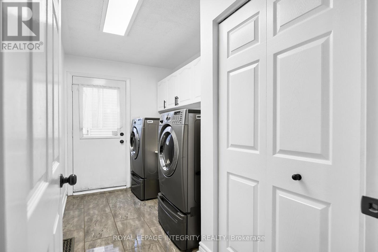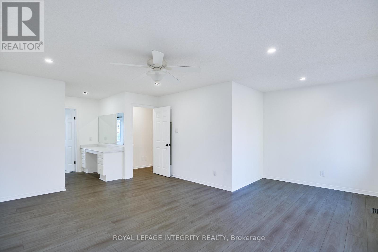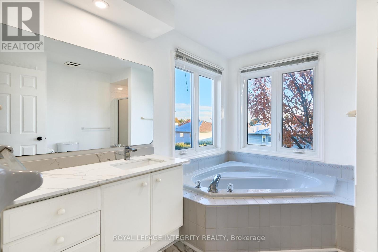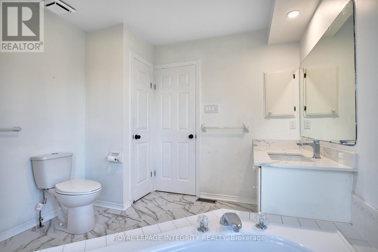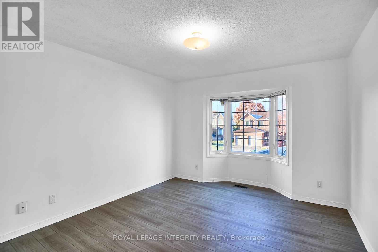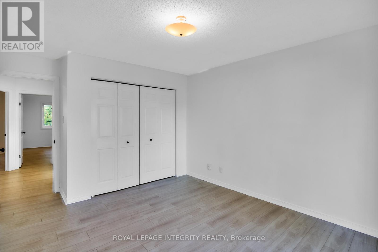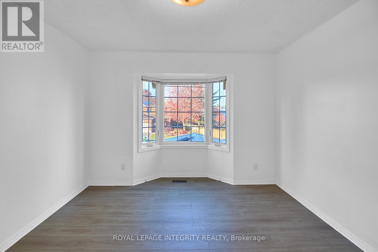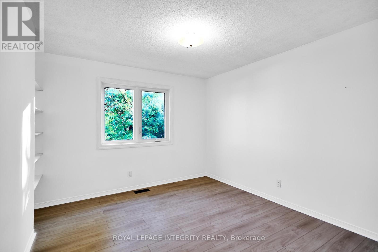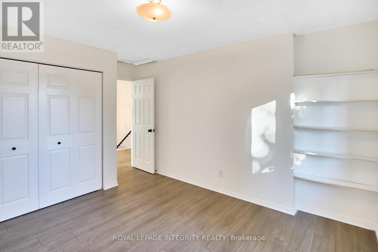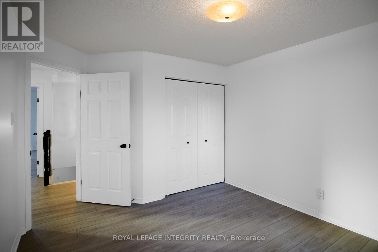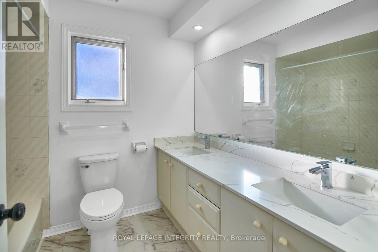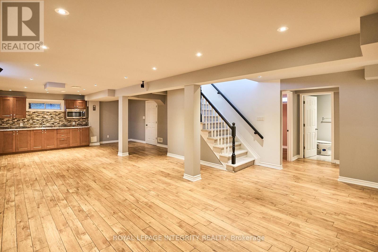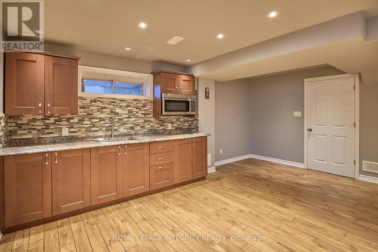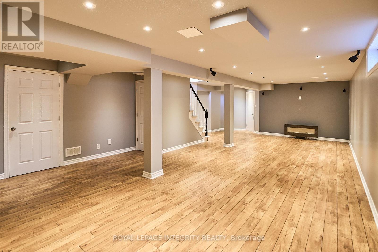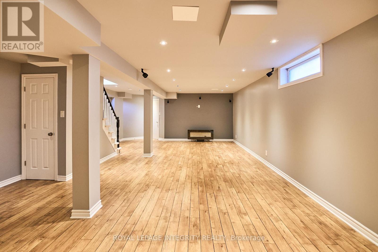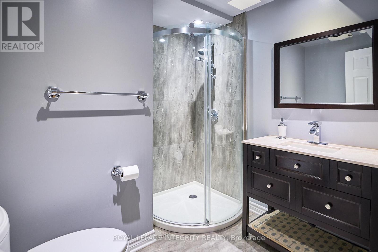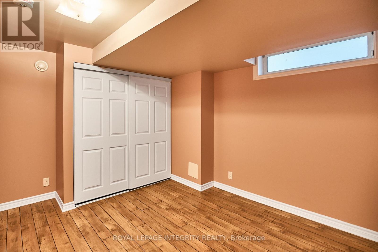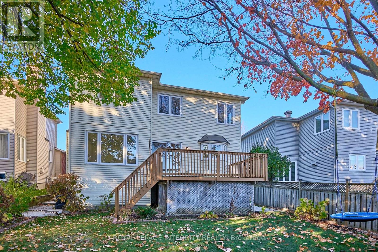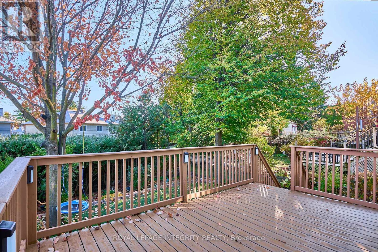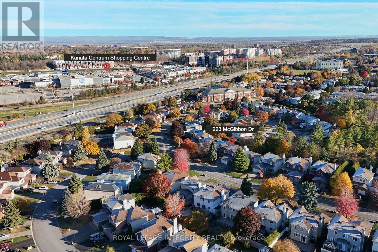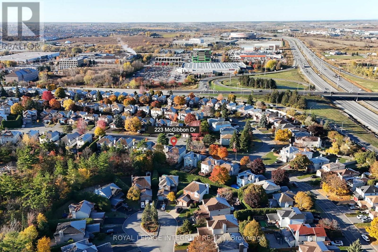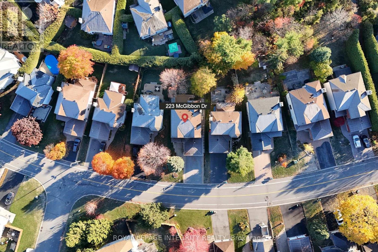5 Bedroom
4 Bathroom
2,000 - 2,500 ft2
Fireplace
Central Air Conditioning
Forced Air
Landscaped
$3,450 Monthly
Welcome to this beautifully maintained and thoughtfully upgraded single-family home, ideally situated just off HWY 417 for effortless access to major routes, Kanata Centrum, parks, and top-rated schools - perfect for both families and commuters. From the moment you arrive, you're greeted by a wide driveway, elegant interlock walkway, and a charming front seating area. Inside, a bright and spacious foyer with a sweeping staircase opens to a formal dining and living room filled with natural light. A private main-floor office provides an ideal space to work from home, while the two-car garage and parking for four additional vehicles ensure everyday convenience. The home features updated flooring throughout and a modern kitchen with crisp white cabinetry, granite countertops, stainless steel appliances, and abundant prep space. The kitchen flows seamlessly into the eat-in area and a sun-filled family room - perfect for gatherings and entertaining. Step out onto the raised deck to enjoy tranquil, tree-lined views of the private backyard - ideal for children, pets, and outdoor dining. Upstairs, you'll find four generous bedrooms and two beautifully updated bathrooms. The luxurious primary suite offers space for a sitting area, a walk-in closet, built-in makeup vanity, and a spa-inspired ensuite featuring a soaker tub and glass shower. Three additional bedrooms share a stylish full bathroom enhanced by pot lights and new laminate flooring. The fully finished lower level provides exceptional versatility, featuring a spacious recreation room, custom wet bar, cold storage, a fifth bedroom, and a full bathroom - perfect for overnight guests, extended family, or a teen retreat. Enjoy a mature, private backyard in a quiet, family-friendly neighborhood just minutes to shopping, schools, and Landmark Cinemas. A true move-in-ready gem in one of Kanata's most convenient and desirable locations! Contact us today to schedule your private viewing. (id:49712)
Property Details
|
MLS® Number
|
X12489566 |
|
Property Type
|
Single Family |
|
Neigbourhood
|
Kanata |
|
Community Name
|
9002 - Kanata - Katimavik |
|
Equipment Type
|
Water Heater |
|
Parking Space Total
|
6 |
|
Rental Equipment Type
|
Water Heater |
|
Structure
|
Deck |
Building
|
Bathroom Total
|
4 |
|
Bedrooms Above Ground
|
4 |
|
Bedrooms Below Ground
|
1 |
|
Bedrooms Total
|
5 |
|
Amenities
|
Fireplace(s) |
|
Appliances
|
Garage Door Opener Remote(s), Water Heater, Dishwasher, Dryer, Microwave, Stove, Washer, Refrigerator |
|
Basement Development
|
Finished |
|
Basement Type
|
Full (finished) |
|
Construction Style Attachment
|
Detached |
|
Cooling Type
|
Central Air Conditioning |
|
Exterior Finish
|
Vinyl Siding, Brick |
|
Fireplace Present
|
Yes |
|
Fireplace Total
|
1 |
|
Foundation Type
|
Poured Concrete |
|
Half Bath Total
|
1 |
|
Heating Fuel
|
Natural Gas |
|
Heating Type
|
Forced Air |
|
Stories Total
|
2 |
|
Size Interior
|
2,000 - 2,500 Ft2 |
|
Type
|
House |
|
Utility Water
|
Municipal Water |
Parking
Land
|
Acreage
|
No |
|
Fence Type
|
Fenced Yard |
|
Landscape Features
|
Landscaped |
|
Sewer
|
Sanitary Sewer |
|
Size Depth
|
121 Ft ,1 In |
|
Size Frontage
|
50 Ft ,1 In |
|
Size Irregular
|
50.1 X 121.1 Ft |
|
Size Total Text
|
50.1 X 121.1 Ft |
Rooms
| Level |
Type |
Length |
Width |
Dimensions |
|
Second Level |
Bedroom |
3.3 m |
2.8 m |
3.3 m x 2.8 m |
|
Second Level |
Bedroom |
3.5 m |
3.1 m |
3.5 m x 3.1 m |
|
Second Level |
Bathroom |
2.4 m |
2.1 m |
2.4 m x 2.1 m |
|
Second Level |
Bedroom |
3.8 m |
3.4 m |
3.8 m x 3.4 m |
|
Second Level |
Bathroom |
1.6 m |
1.4 m |
1.6 m x 1.4 m |
|
Second Level |
Primary Bedroom |
7.6 m |
5.6 m |
7.6 m x 5.6 m |
|
Second Level |
Bathroom |
3.1 m |
2.8 m |
3.1 m x 2.8 m |
|
Basement |
Bedroom |
3.7 m |
3.1 m |
3.7 m x 3.1 m |
|
Basement |
Living Room |
10.1 m |
5.3 m |
10.1 m x 5.3 m |
|
Lower Level |
Bathroom |
2.2 m |
1.4 m |
2.2 m x 1.4 m |
|
Main Level |
Foyer |
3.4 m |
2.3 m |
3.4 m x 2.3 m |
|
Main Level |
Den |
3.3 m |
3 m |
3.3 m x 3 m |
|
Main Level |
Family Room |
4.2 m |
3.4 m |
4.2 m x 3.4 m |
|
Main Level |
Dining Room |
3.4 m |
2.9 m |
3.4 m x 2.9 m |
|
Main Level |
Laundry Room |
3.3 m |
1.8 m |
3.3 m x 1.8 m |
|
Main Level |
Kitchen |
5.6 m |
2.8 m |
5.6 m x 2.8 m |
|
Main Level |
Living Room |
4.5 m |
3.3 m |
4.5 m x 3.3 m |
Utilities
|
Cable
|
Available |
|
Electricity
|
Installed |
|
Sewer
|
Installed |
https://www.realtor.ca/real-estate/29046969/223-mcgibbon-drive-ottawa-9002-kanata-katimavik
