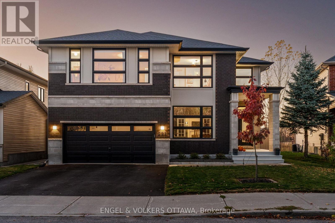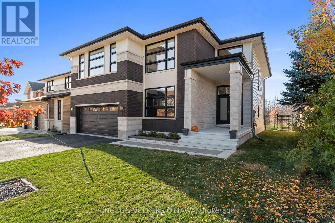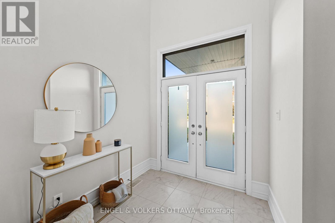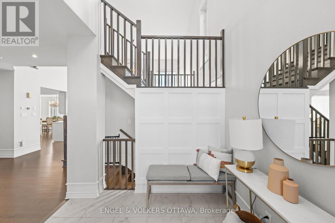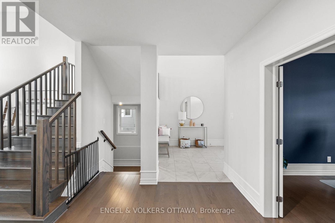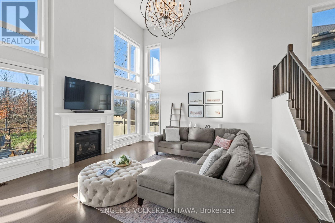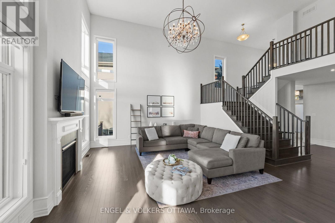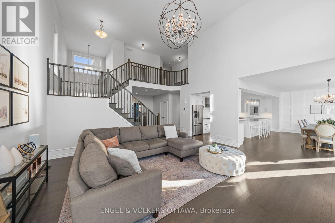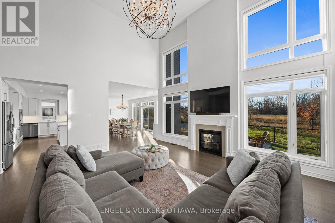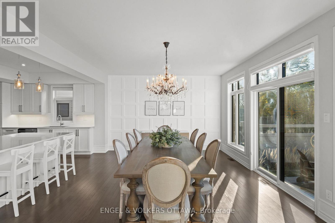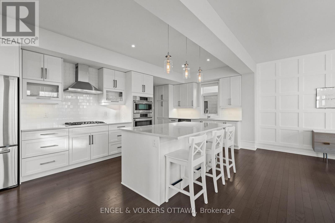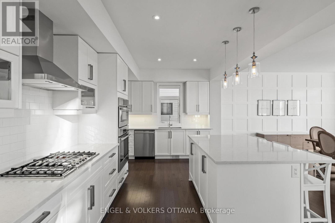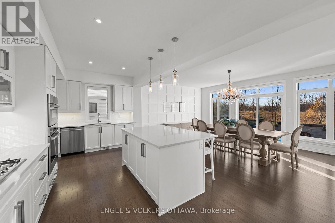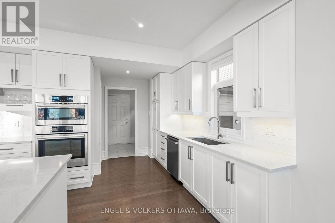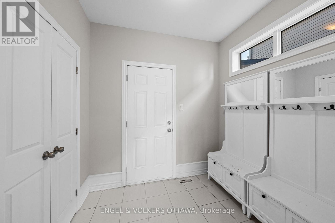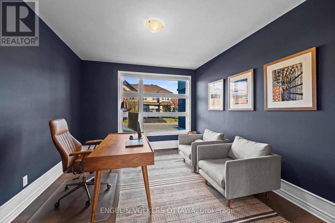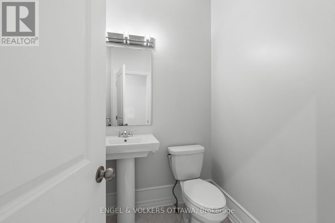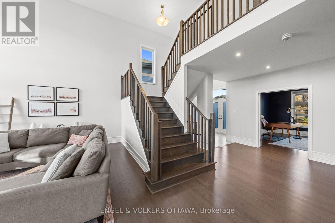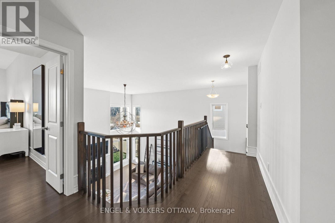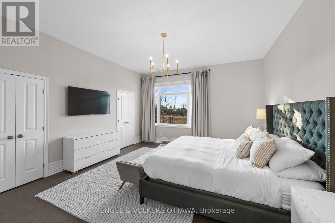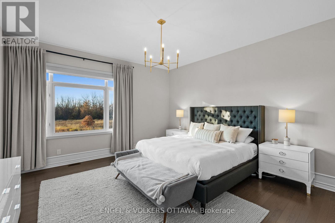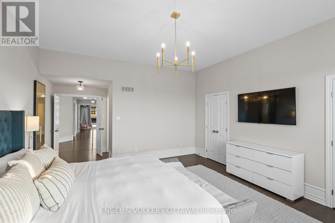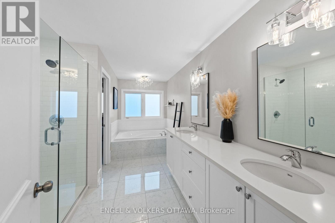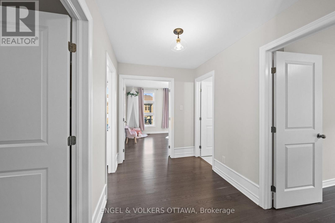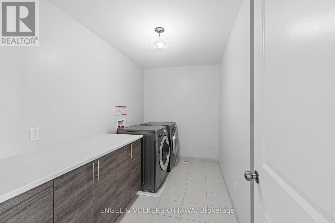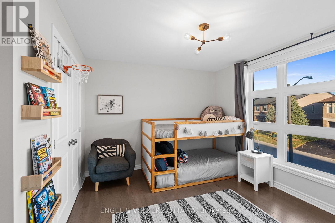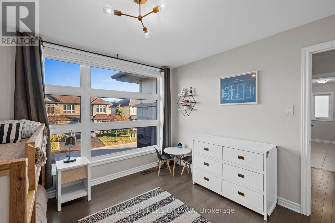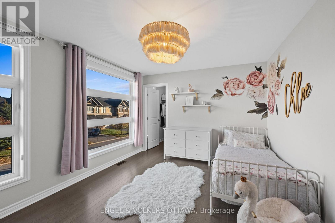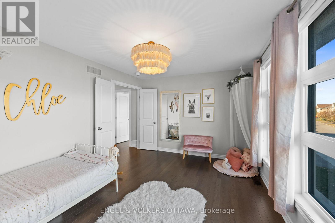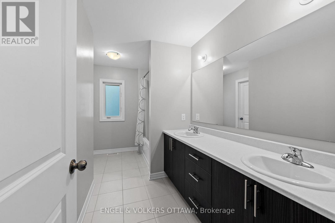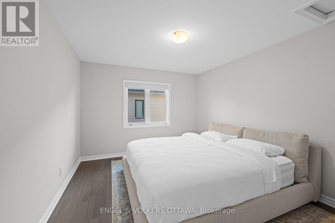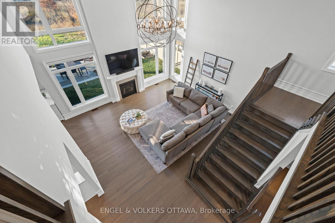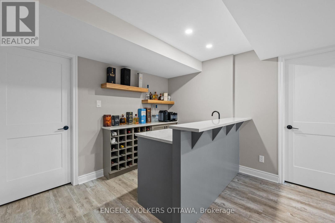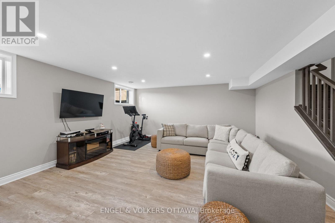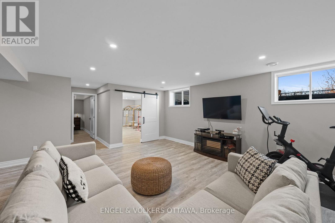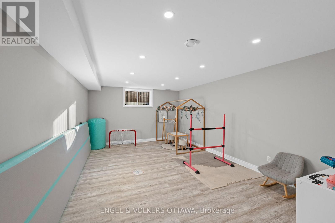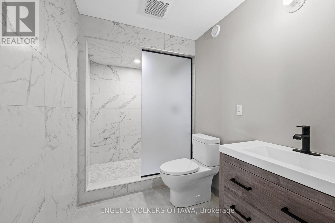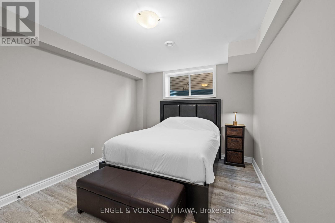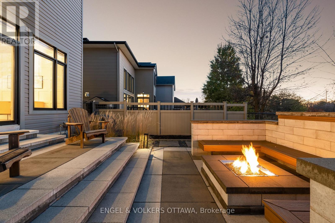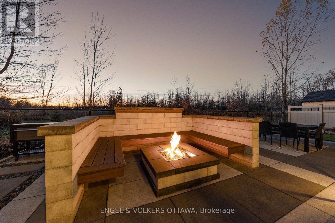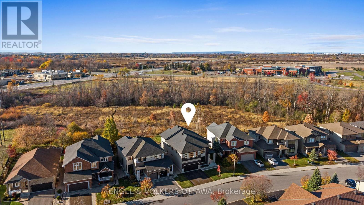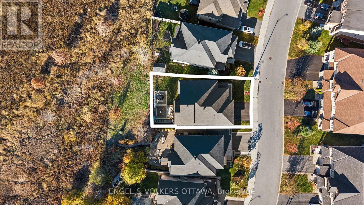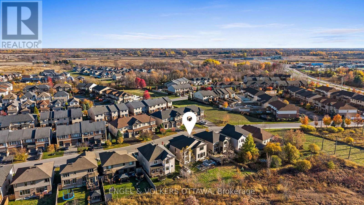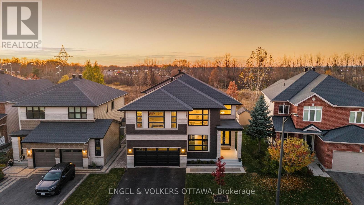221 Cooks Mill Crescent Ottawa, Ontario K1V 2N1
$1,249,900
Welcome to 221 Cooks Mill Crescent, an elegant Urbandale "Newberry Park" model offering just under 3,200 sq. ft. above grade on an upgraded 50-ft lot with no rear neighbours. This 5-bedroom, 4-bath home (including a finished basement with a fifth bedroom and full bath) blends luxury and efficiency with Bosche appliances, (Samsung Fridge) granite counters, and custom cabinetry. Enjoy 9-ft ceilings on the mail level with nearly 18 foot ceilings in the living room, hardwood flooring, and a bright open layout centered around a gas fireplace. Upstairs, the primary suite features a spa-inspired ensuite with a soaker tub and glass shower. Built to Urbandale's exceptional standards, including triple-glazed windows, high-efficiency furnace, HRV, and R-rated insulation for lasting comfort. A rare offering - modern craftsmanship and total privacy in sought-after Riverside South. (id:49712)
Open House
This property has open houses!
2:00 pm
Ends at:4:00 pm
Property Details
| MLS® Number | X12489466 |
| Property Type | Single Family |
| Neigbourhood | Riverside South-Findlay Creek |
| Community Name | 2603 - Riverside South |
| Amenities Near By | Park, Golf Nearby, Schools |
| Features | Wooded Area, Irregular Lot Size |
| Parking Space Total | 4 |
| Structure | Patio(s) |
Building
| Bathroom Total | 4 |
| Bedrooms Above Ground | 4 |
| Bedrooms Below Ground | 1 |
| Bedrooms Total | 5 |
| Age | 6 To 15 Years |
| Amenities | Fireplace(s) |
| Appliances | Garage Door Opener Remote(s), Dishwasher, Dryer, Hood Fan, Stove, Washer, Refrigerator |
| Basement Development | Finished |
| Basement Type | N/a (finished) |
| Construction Style Attachment | Detached |
| Cooling Type | Central Air Conditioning |
| Exterior Finish | Brick, Vinyl Siding |
| Fireplace Present | Yes |
| Fireplace Total | 1 |
| Foundation Type | Poured Concrete |
| Half Bath Total | 1 |
| Heating Fuel | Natural Gas |
| Heating Type | Forced Air |
| Stories Total | 2 |
| Size Interior | 3,000 - 3,500 Ft2 |
| Type | House |
| Utility Water | Municipal Water |
Parking
| Attached Garage | |
| Garage |
Land
| Acreage | No |
| Fence Type | Fenced Yard |
| Land Amenities | Park, Golf Nearby, Schools |
| Landscape Features | Landscaped |
| Sewer | Sanitary Sewer |
| Size Depth | 99 Ft ,10 In |
| Size Frontage | 48 Ft ,6 In |
| Size Irregular | 48.5 X 99.9 Ft |
| Size Total Text | 48.5 X 99.9 Ft |
Rooms
| Level | Type | Length | Width | Dimensions |
|---|---|---|---|---|
| Second Level | Laundry Room | 1.85 m | 3.66 m | 1.85 m x 3.66 m |
| Second Level | Bathroom | 1.71 m | 3.9 m | 1.71 m x 3.9 m |
| Second Level | Bedroom 2 | 4.3 m | 3.35 m | 4.3 m x 3.35 m |
| Second Level | Bedroom 3 | 3.66 m | 3.47 m | 3.66 m x 3.47 m |
| Second Level | Bedroom 4 | 3.9 m | 3.35 m | 3.9 m x 3.35 m |
| Second Level | Primary Bedroom | 4.57 m | 6.74 m | 4.57 m x 6.74 m |
| Second Level | Bathroom | 2.78 m | 4.39 m | 2.78 m x 4.39 m |
| Basement | Bedroom 5 | 3.11 m | 3.44 m | 3.11 m x 3.44 m |
| Basement | Bathroom | 2.93 m | 1.71 m | 2.93 m x 1.71 m |
| Lower Level | Recreational, Games Room | 4.91 m | 3.75 m | 4.91 m x 3.75 m |
| Lower Level | Playroom | 3.69 m | 6.01 m | 3.69 m x 6.01 m |
| Main Level | Living Room | 5.79 m | 6.4 m | 5.79 m x 6.4 m |
| Main Level | Dining Room | 6.21 m | 4.14 m | 6.21 m x 4.14 m |
| Main Level | Kitchen | 6.22 m | 4.27 m | 6.22 m x 4.27 m |
| Main Level | Foyer | 3.6 m | 2.99 m | 3.6 m x 2.99 m |
| Main Level | Office | 3.6 m | 4.27 m | 3.6 m x 4.27 m |
| Main Level | Mud Room | 2.01 m | 3.38 m | 2.01 m x 3.38 m |
| Main Level | Pantry | 1.34 m | 1.25 m | 1.34 m x 1.25 m |
https://www.realtor.ca/real-estate/29046800/221-cooks-mill-crescent-ottawa-2603-riverside-south
Contact Us
Contact us for more information
