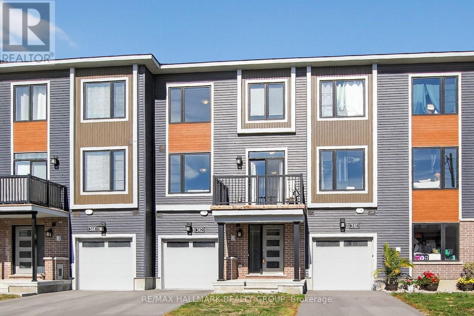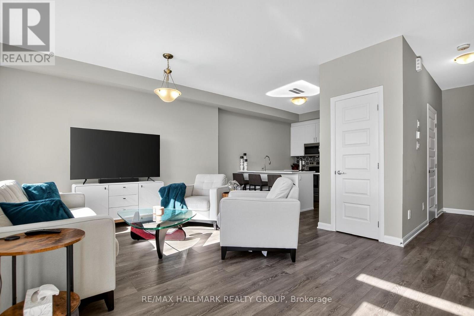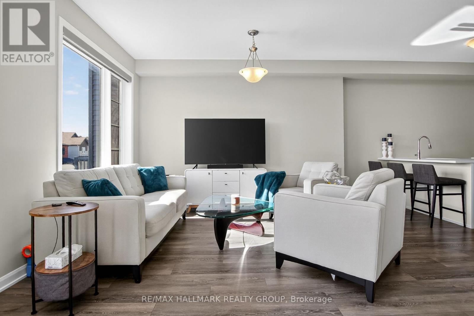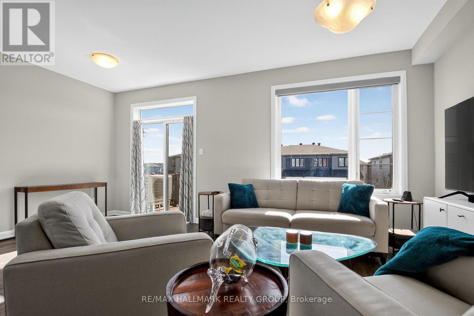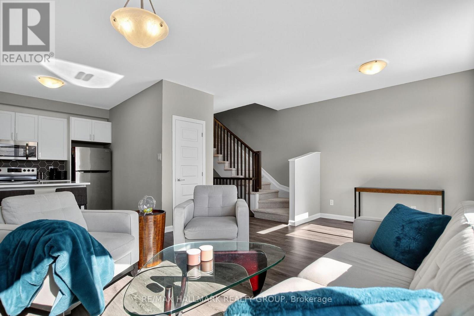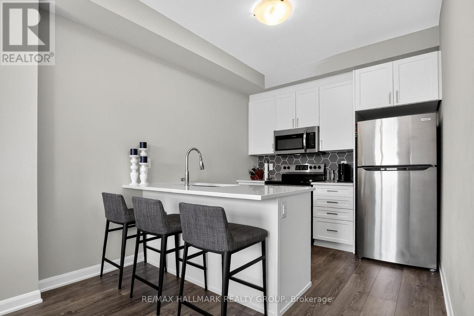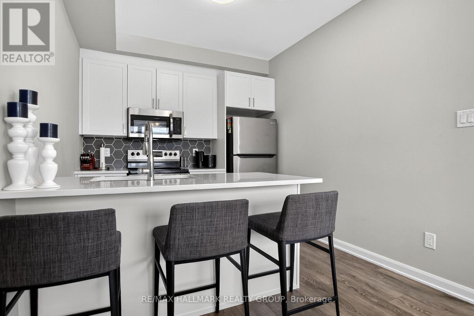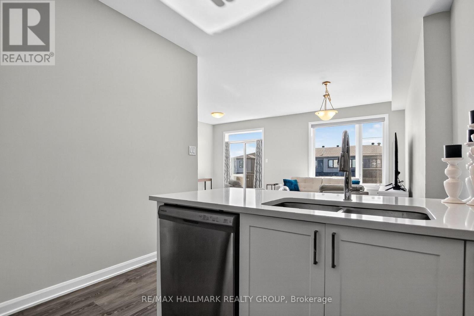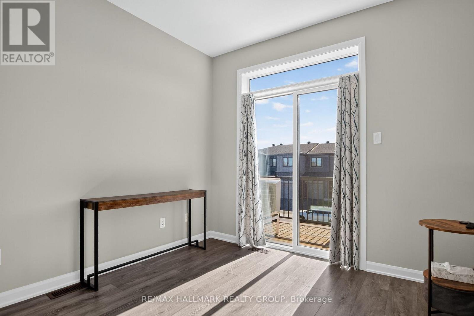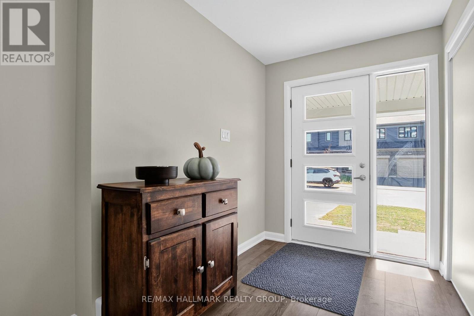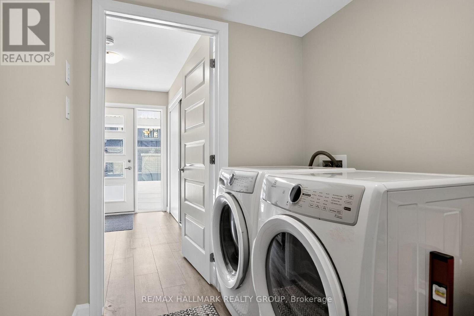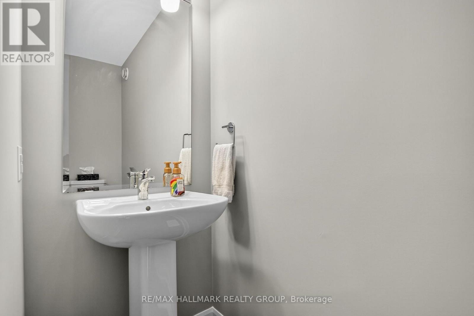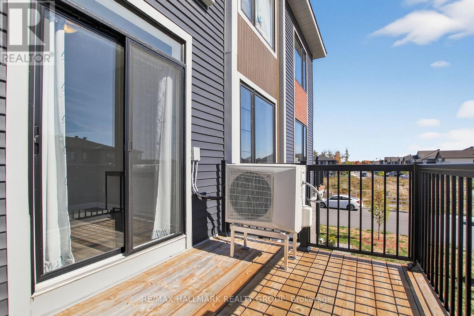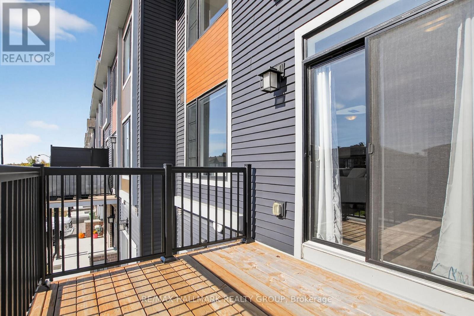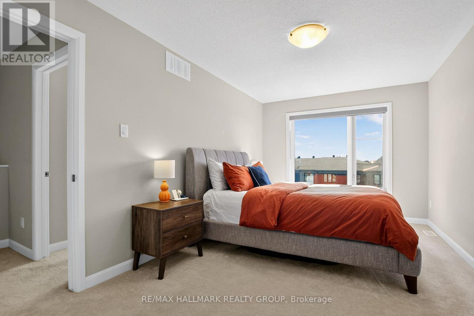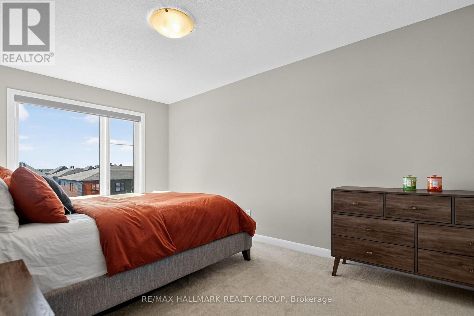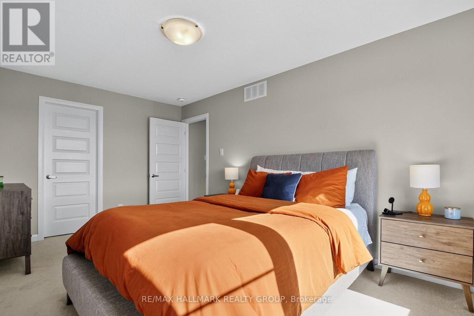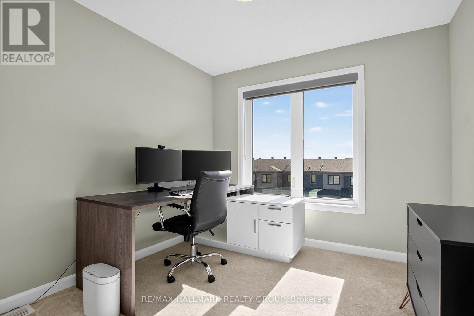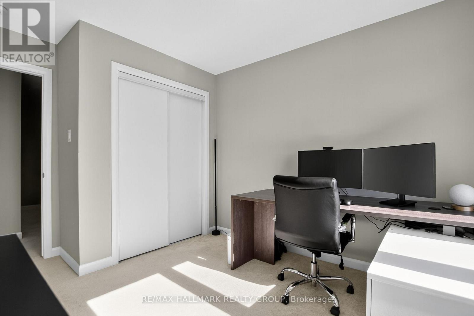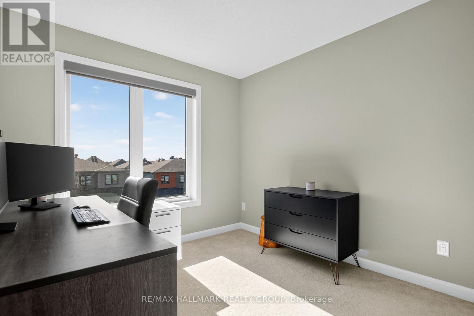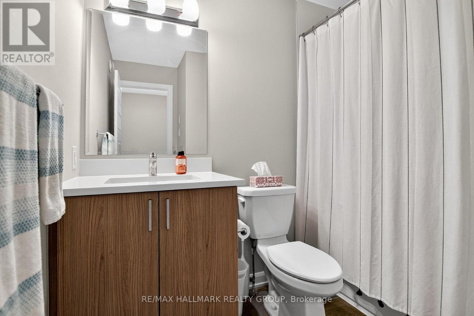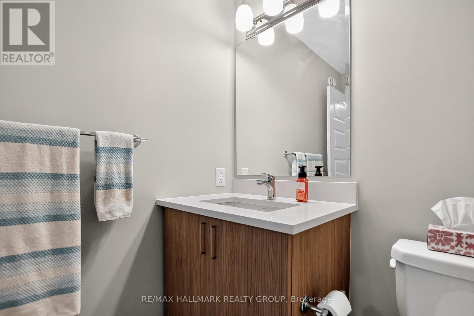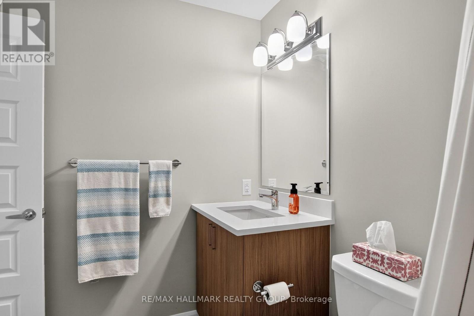2 Bedroom
2 Bathroom
1,500 - 2,000 ft2
Central Air Conditioning, Ventilation System
Forced Air
$2,275 Monthly
Move-in ready and filled with natural light, this 2023-built 3-storey townhome at 342 Raheen Court offers modern living in Barrhaven's popular Half Moon Bay community. Featuring 2 bedrooms, 2 bathrooms, and parking for 3, this home is designed with both style and comfort in mind. The main floor has open-concept living and dining with hardwood flooring, plus a sleek kitchen with quartz counters, stainless steel appliances, and a breakfast bar that opens to a private balcony. Upstairs, two spacious bedrooms and full bath include a primary with walk-in closet. South-facing windows brighten every level. Located steps from parks, schools, shopping, and transit, this rental offers the perfect mix of comfort and convenience in one of Barrhaven's fastest-growing neighbourhoods. Available December 15th. (id:49712)
Property Details
|
MLS® Number
|
X12491782 |
|
Property Type
|
Single Family |
|
Neigbourhood
|
Barrhaven West |
|
Community Name
|
7711 - Barrhaven - Half Moon Bay |
|
Equipment Type
|
Water Heater |
|
Features
|
Lane, In Suite Laundry |
|
Parking Space Total
|
3 |
|
Rental Equipment Type
|
Water Heater |
Building
|
Bathroom Total
|
2 |
|
Bedrooms Above Ground
|
2 |
|
Bedrooms Total
|
2 |
|
Amenities
|
Separate Electricity Meters, Separate Heating Controls |
|
Appliances
|
Dishwasher, Dryer, Hood Fan, Microwave, Stove, Washer, Refrigerator |
|
Basement Type
|
None |
|
Construction Style Attachment
|
Attached |
|
Cooling Type
|
Central Air Conditioning, Ventilation System |
|
Foundation Type
|
Concrete |
|
Heating Fuel
|
Natural Gas |
|
Heating Type
|
Forced Air |
|
Stories Total
|
3 |
|
Size Interior
|
1,500 - 2,000 Ft2 |
|
Type
|
Row / Townhouse |
|
Utility Water
|
Municipal Water |
Parking
Land
|
Acreage
|
No |
|
Sewer
|
Sanitary Sewer |
|
Size Depth
|
45 Ft ,10 In |
|
Size Frontage
|
20 Ft ,8 In |
|
Size Irregular
|
20.7 X 45.9 Ft |
|
Size Total Text
|
20.7 X 45.9 Ft |
Rooms
| Level |
Type |
Length |
Width |
Dimensions |
|
Second Level |
Living Room |
5.94 m |
2.64 m |
5.94 m x 2.64 m |
|
Second Level |
Kitchen |
2.87 m |
2.74 m |
2.87 m x 2.74 m |
|
Second Level |
Bathroom |
|
|
Measurements not available |
|
Third Level |
Primary Bedroom |
5.13 m |
3.09 m |
5.13 m x 3.09 m |
|
Third Level |
Other |
|
|
Measurements not available |
|
Third Level |
Bedroom |
3.04 m |
2.92 m |
3.04 m x 2.92 m |
|
Third Level |
Bathroom |
|
|
Measurements not available |
|
Main Level |
Laundry Room |
|
|
Measurements not available |
|
Main Level |
Utility Room |
|
|
Measurements not available |
https://www.realtor.ca/real-estate/29048675/342-raheen-court-ottawa-7711-barrhaven-half-moon-bay
