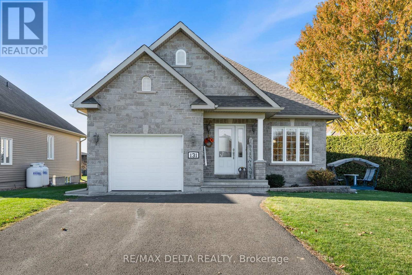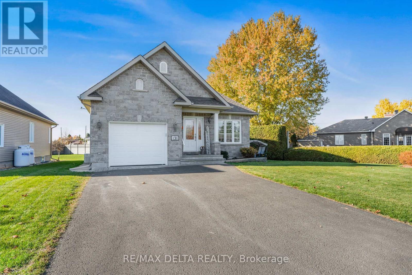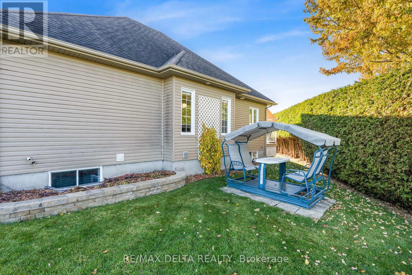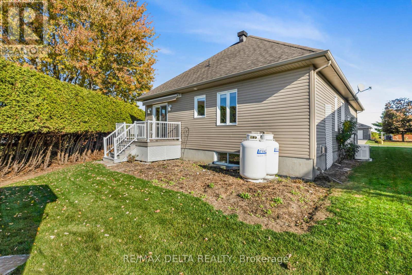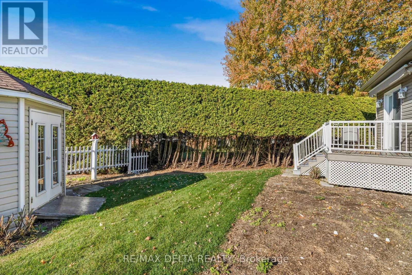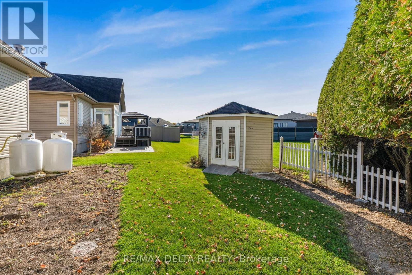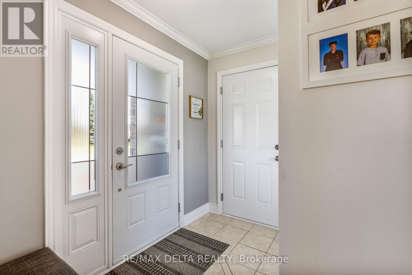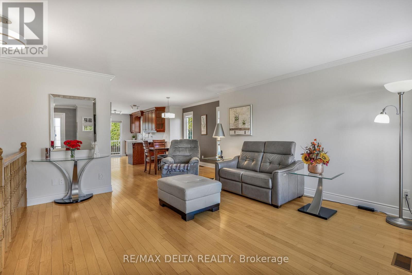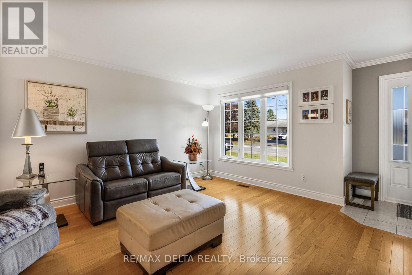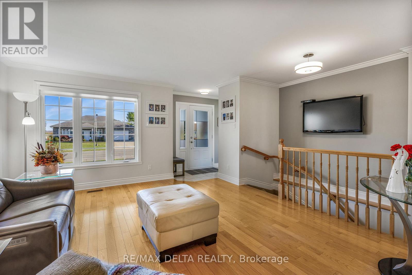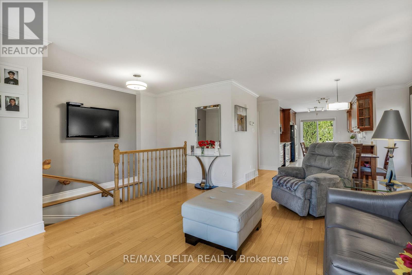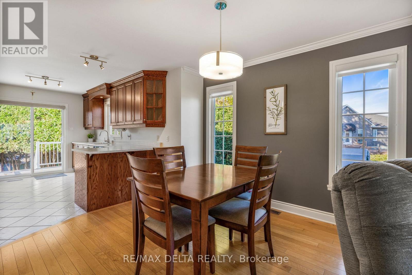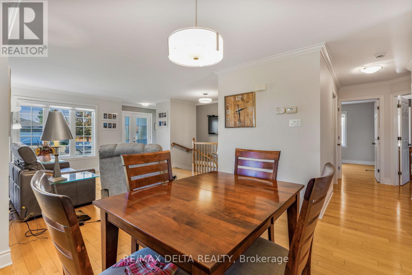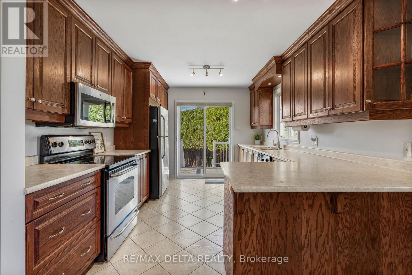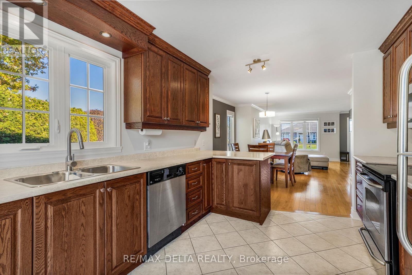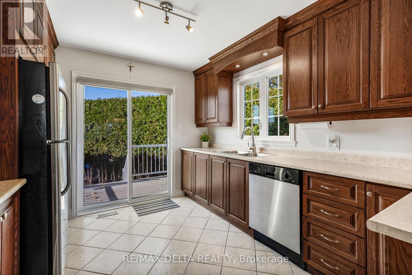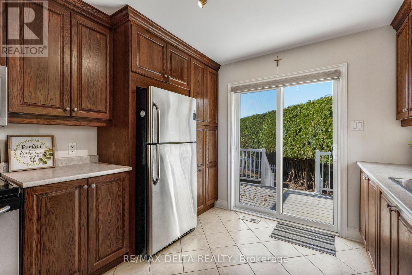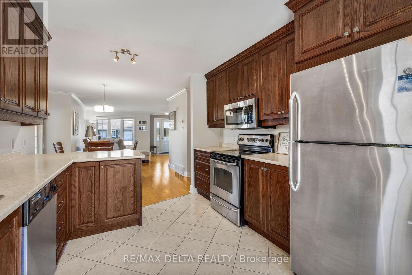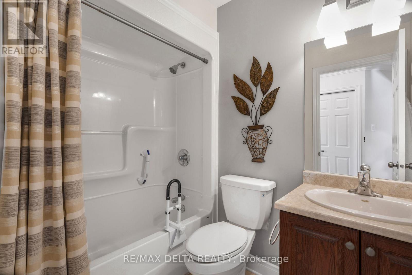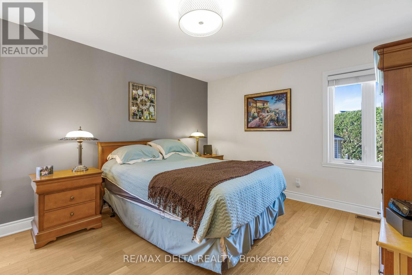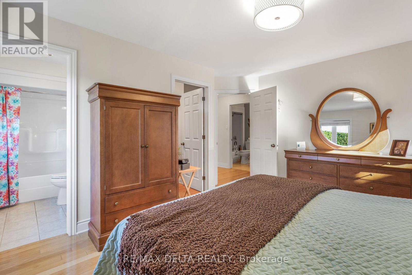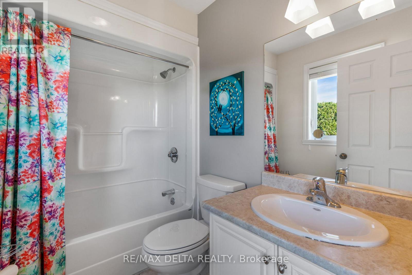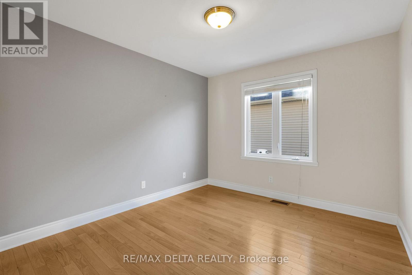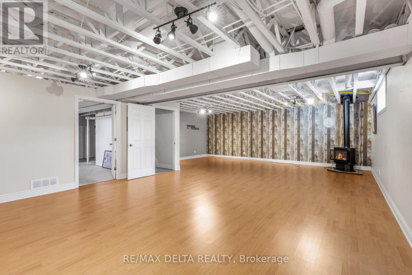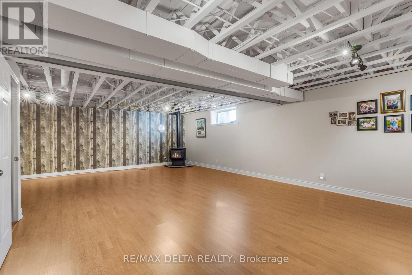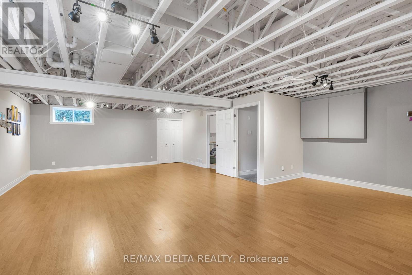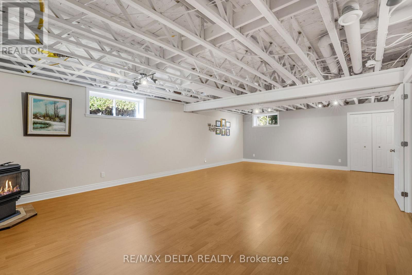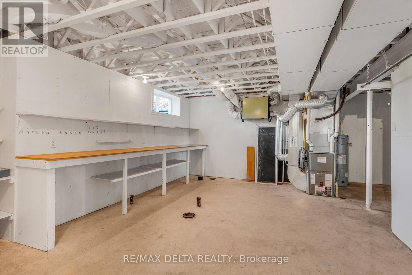2 Bedroom
2 Bathroom
700 - 1,100 ft2
Bungalow
Fireplace
Central Air Conditioning, Air Exchanger
Forced Air
$539,900
Welcome to this charming 2 bedroom, 2 bathroom bungalow in the heart of St. Isidore, offering comfort, functionality, and inviting living spaces. Step inside to a bright open concept layout featuring a spacious living room that flows seamlessly into the dining area and kitchen. The kitchen provides plenty of storage and counter space, along with direct access to the backyard, perfect for barbecuing or relaxing outdoors. Down the hall, you'll find a 4 piece bathroom and two bedrooms, including a primary suite with its own 4-pcs ensuite bath. The main floor features beautiful hardwood and tile flooring throughout. The partially finished basement offers a great family room area and ample storage space, providing flexibility for your lifestyle needs. Situated on a pie shaped lot, the property includes a large side yard, a backyard with a garden shed, and a cedar hedge that ensures privacy while maintaining a low maintenance outdoor space ideal for gardening or leisure. The property is equipped with a Generac generator 14kwh and electric awning on rear deck. Completing this lovely home is an attached single garage and a convenient location close to the local medical clinic, pharmacy, and park, making it perfect for first time buyers, downsizers, or anyone seeking a peaceful place to call home in St. Isidore. (id:49712)
Property Details
|
MLS® Number
|
X12492852 |
|
Property Type
|
Single Family |
|
Community Name
|
605 - The Nation Municipality |
|
Features
|
Irregular Lot Size |
|
Parking Space Total
|
5 |
Building
|
Bathroom Total
|
2 |
|
Bedrooms Above Ground
|
2 |
|
Bedrooms Total
|
2 |
|
Age
|
16 To 30 Years |
|
Amenities
|
Fireplace(s) |
|
Appliances
|
Garage Door Opener Remote(s), Central Vacuum, Water Heater, Blinds, Dishwasher, Dryer, Garage Door Opener, Hood Fan, Microwave, Stove, Washer, Refrigerator |
|
Architectural Style
|
Bungalow |
|
Basement Development
|
Finished |
|
Basement Type
|
Full (finished) |
|
Construction Style Attachment
|
Detached |
|
Cooling Type
|
Central Air Conditioning, Air Exchanger |
|
Exterior Finish
|
Stone, Vinyl Siding |
|
Fireplace Present
|
Yes |
|
Foundation Type
|
Poured Concrete |
|
Heating Fuel
|
Propane |
|
Heating Type
|
Forced Air |
|
Stories Total
|
1 |
|
Size Interior
|
700 - 1,100 Ft2 |
|
Type
|
House |
|
Utility Power
|
Generator |
|
Utility Water
|
Municipal Water |
Parking
Land
|
Acreage
|
No |
|
Sewer
|
Sanitary Sewer |
|
Size Depth
|
23 Ft ,3 In |
|
Size Frontage
|
109 Ft ,7 In |
|
Size Irregular
|
109.6 X 23.3 Ft |
|
Size Total Text
|
109.6 X 23.3 Ft |
Rooms
| Level |
Type |
Length |
Width |
Dimensions |
|
Basement |
Family Room |
9 m |
7 m |
9 m x 7 m |
|
Basement |
Utility Room |
5.4 m |
4.5 m |
5.4 m x 4.5 m |
|
Main Level |
Foyer |
2.4 m |
1.4 m |
2.4 m x 1.4 m |
|
Main Level |
Living Room |
4.1 m |
4.4 m |
4.1 m x 4.4 m |
|
Main Level |
Dining Room |
3.5 m |
3 m |
3.5 m x 3 m |
|
Main Level |
Kitchen |
4.3 m |
3.1 m |
4.3 m x 3.1 m |
|
Main Level |
Bathroom |
1.5 m |
2.3 m |
1.5 m x 2.3 m |
|
Main Level |
Primary Bedroom |
3.7 m |
4.3 m |
3.7 m x 4.3 m |
|
Main Level |
Bathroom |
2.4 m |
1.5 m |
2.4 m x 1.5 m |
|
Main Level |
Bedroom 2 |
3.3 m |
3.1 m |
3.3 m x 3.1 m |
https://www.realtor.ca/real-estate/29049678/131-caledonia-road-the-nation-605-the-nation-municipality
