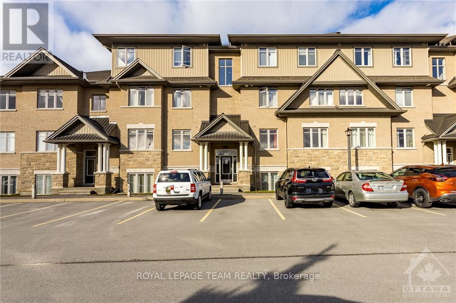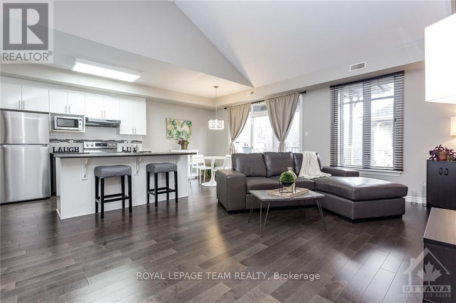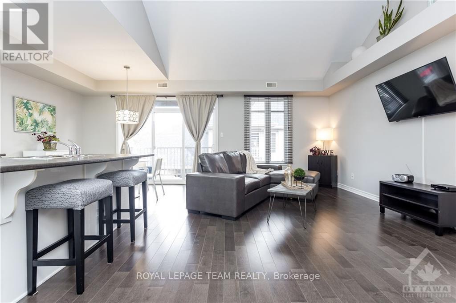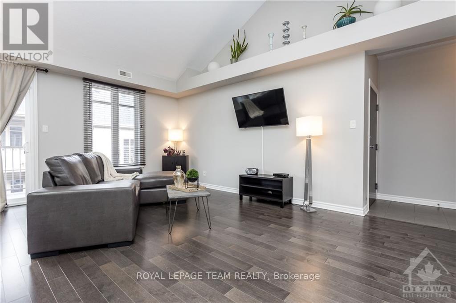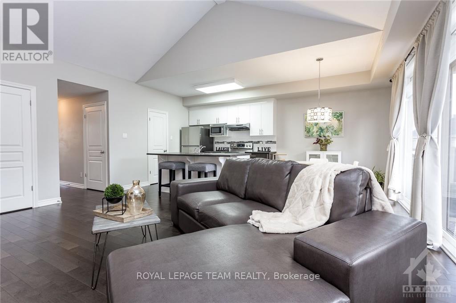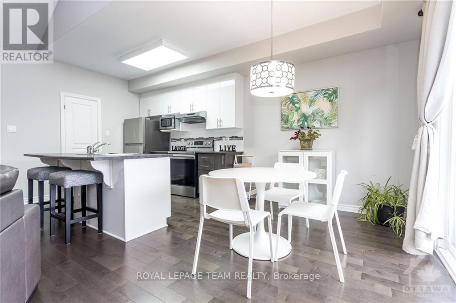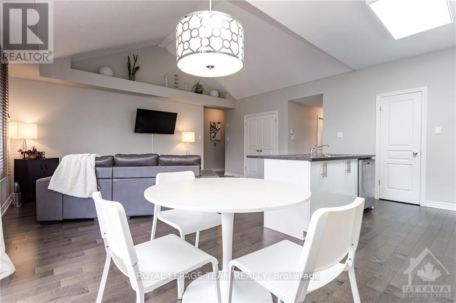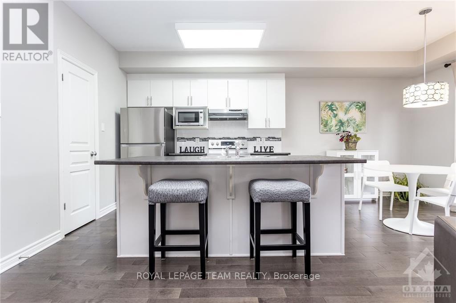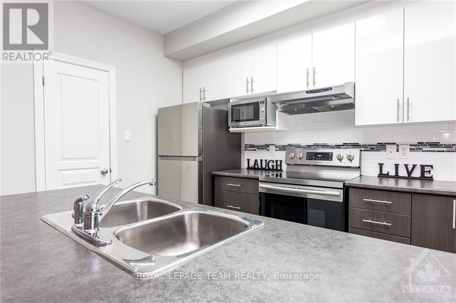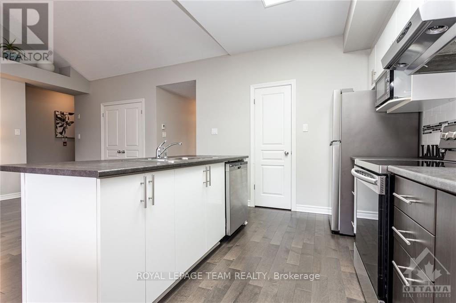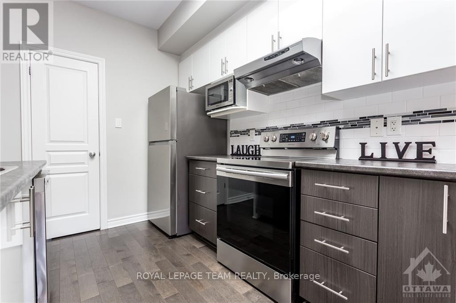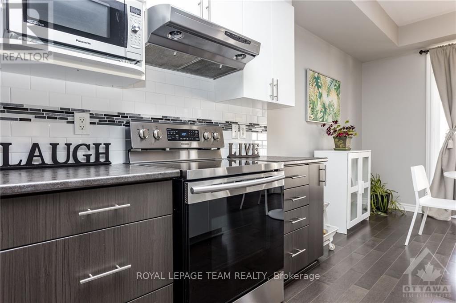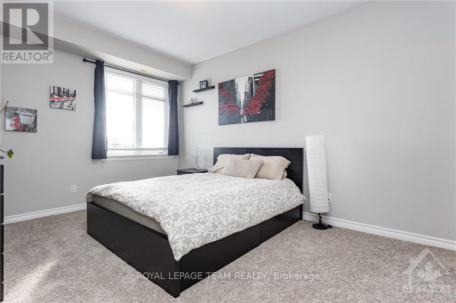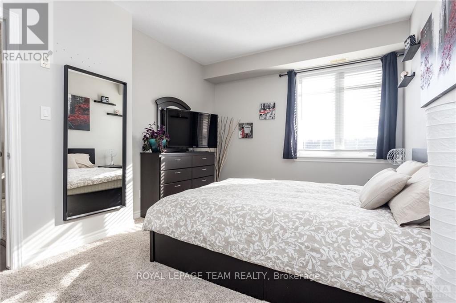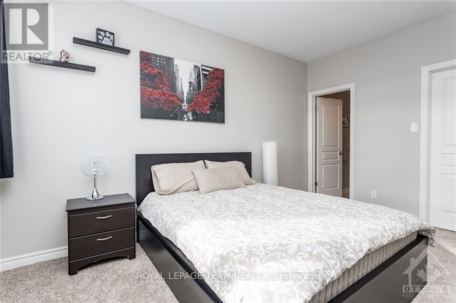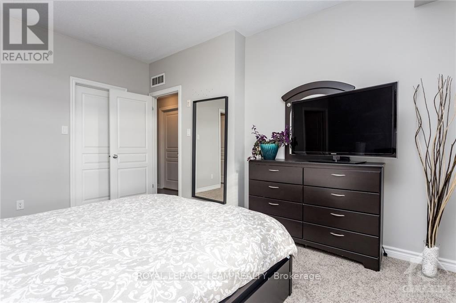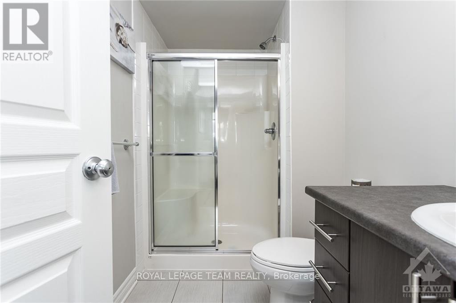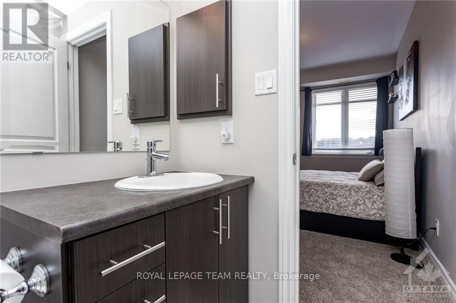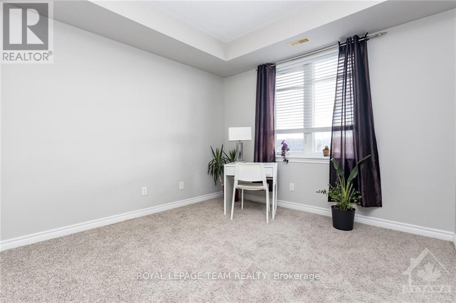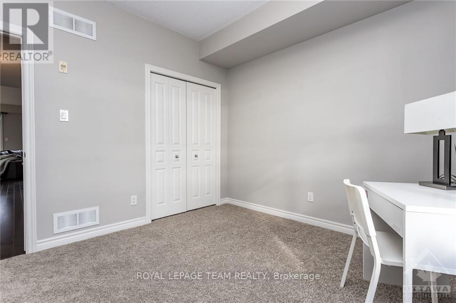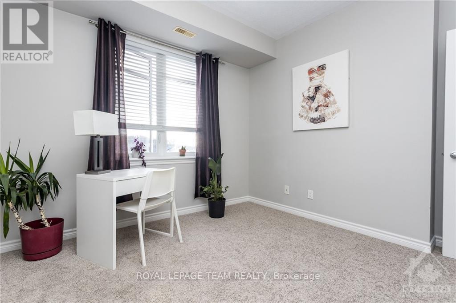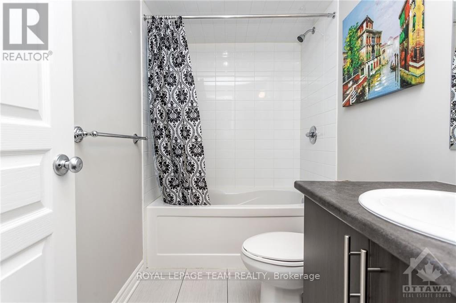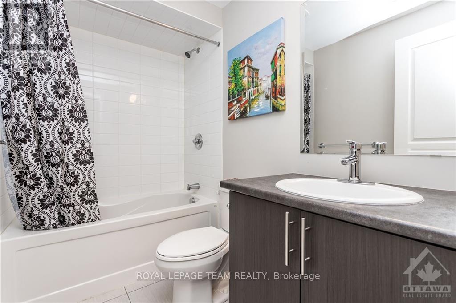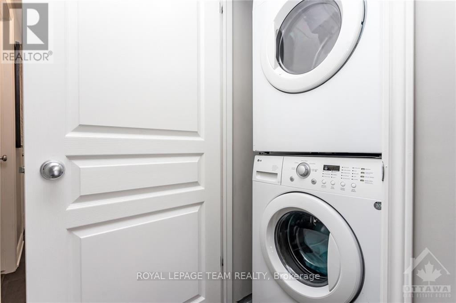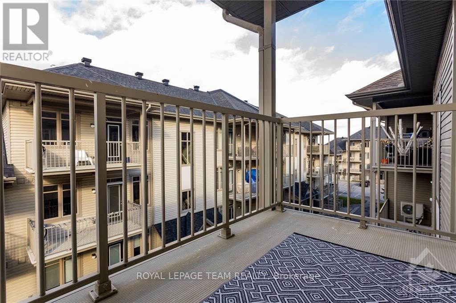2 Bedroom
2 Bathroom
1,000 - 1,199 ft2
Central Air Conditioning
Forced Air
$2,350 Monthly
Welcome to this beautiful UPPER UNIT 2 bedroom, 2 bathroom condo located in the family-friendly community of Riverside South! Walking distance to future LRT station! Step inside to a bright, inviting foyer that opens to a spacious living area with vaulted ceilings - a unique feature of this upper-level unit. Hardwood floors flow throughout the main living space, creating a warm and modern feel.The kitchen features a cozy breakfast area, walk-in pantry, premium stainless steel appliances, and direct access to a large, covered balcony - perfect for relaxing or entertaining outdoors. Both bedrooms are generously sized with great closet space. The primary suite includes a 3-piece ensuite with a glass step-in shower, while the second full bathroom offers a deep soaking tub.Enjoy convenience at your doorstep - just minutes to parks, schools, shopping, and the Earl Armstrong Bridge for quick access to Barrhaven.1 outdoor parking included (#12D) in rental price with tons of visitor parking in the complex! WATER IS INCLUDED IN RENT! (id:49712)
Property Details
|
MLS® Number
|
X12493156 |
|
Property Type
|
Single Family |
|
Neigbourhood
|
Capital |
|
Community Name
|
2602 - Riverside South/Gloucester Glen |
|
Amenities Near By
|
Public Transit, Park |
|
Community Features
|
Pets Allowed With Restrictions, Community Centre |
|
Equipment Type
|
Water Heater |
|
Features
|
Balcony, In Suite Laundry |
|
Parking Space Total
|
1 |
|
Rental Equipment Type
|
Water Heater |
Building
|
Bathroom Total
|
2 |
|
Bedrooms Above Ground
|
2 |
|
Bedrooms Total
|
2 |
|
Age
|
11 To 15 Years |
|
Appliances
|
Dishwasher, Dryer, Microwave, Stove, Washer, Window Coverings, Refrigerator |
|
Basement Type
|
None |
|
Cooling Type
|
Central Air Conditioning |
|
Exterior Finish
|
Brick, Vinyl Siding |
|
Flooring Type
|
Tile |
|
Foundation Type
|
Poured Concrete |
|
Heating Fuel
|
Natural Gas |
|
Heating Type
|
Forced Air |
|
Size Interior
|
1,000 - 1,199 Ft2 |
|
Type
|
Apartment |
Parking
Land
|
Acreage
|
No |
|
Land Amenities
|
Public Transit, Park |
Rooms
| Level |
Type |
Length |
Width |
Dimensions |
|
Main Level |
Foyer |
|
|
Measurements not available |
|
Main Level |
Living Room |
5.68 m |
4.29 m |
5.68 m x 4.29 m |
|
Main Level |
Dining Room |
2.64 m |
2.46 m |
2.64 m x 2.46 m |
|
Main Level |
Kitchen |
3.96 m |
2.43 m |
3.96 m x 2.43 m |
|
Main Level |
Primary Bedroom |
3.96 m |
3.35 m |
3.96 m x 3.35 m |
|
Main Level |
Bedroom |
3.22 m |
3.22 m |
3.22 m x 3.22 m |
|
Main Level |
Bathroom |
|
|
Measurements not available |
|
Main Level |
Bathroom |
|
|
Measurements not available |
https://www.realtor.ca/real-estate/29050104/g-1065-beryl-private-ottawa-2602-riverside-southgloucester-glen
