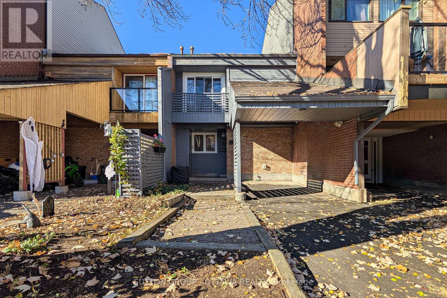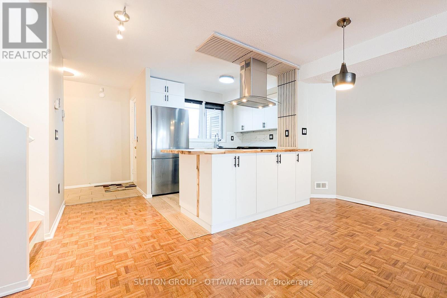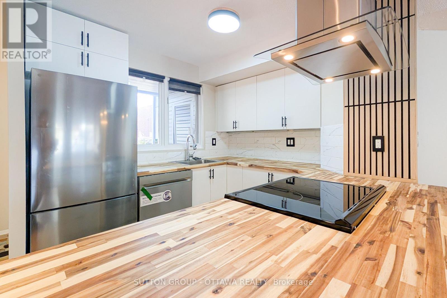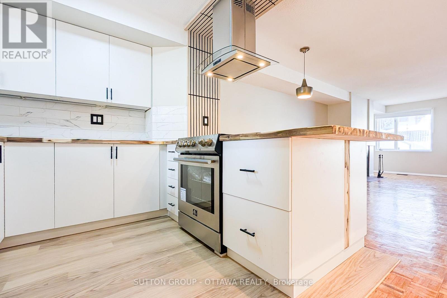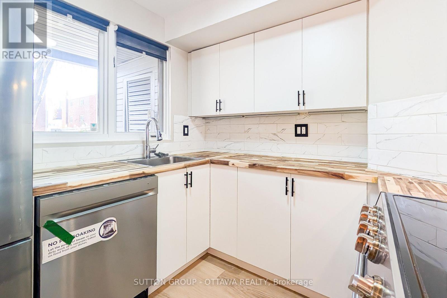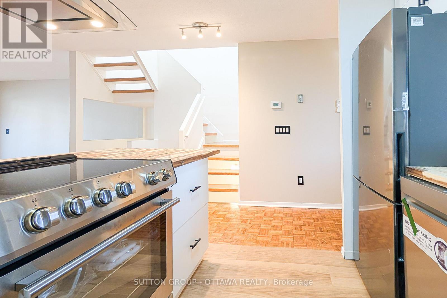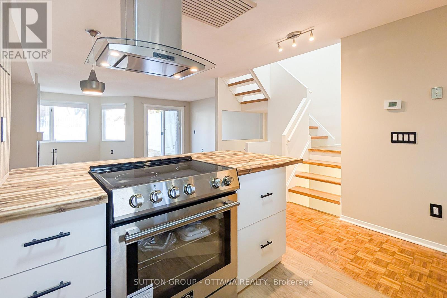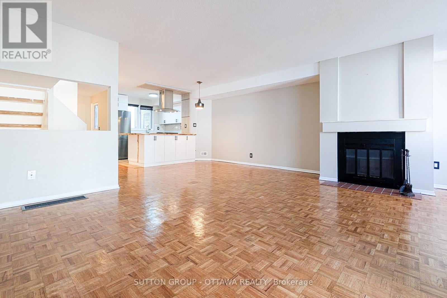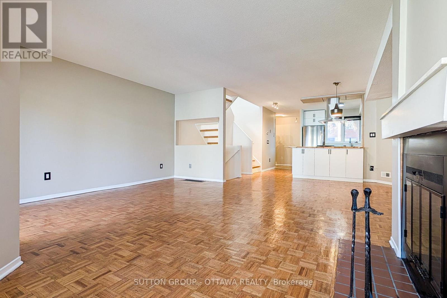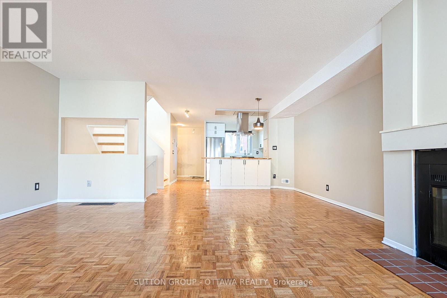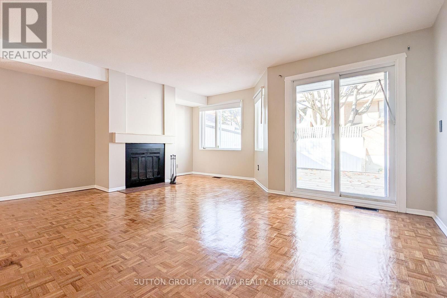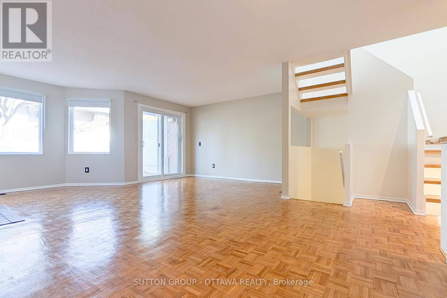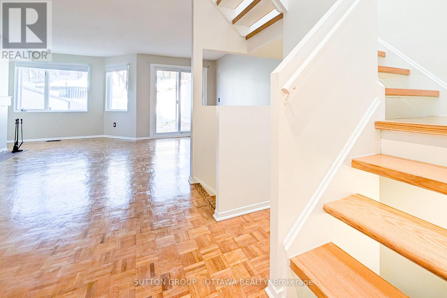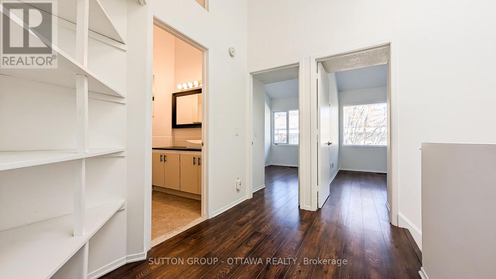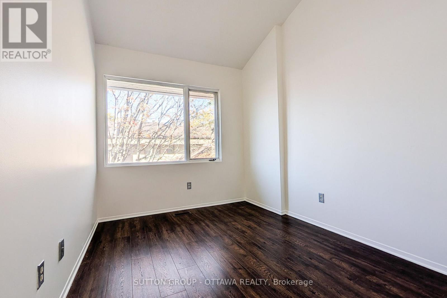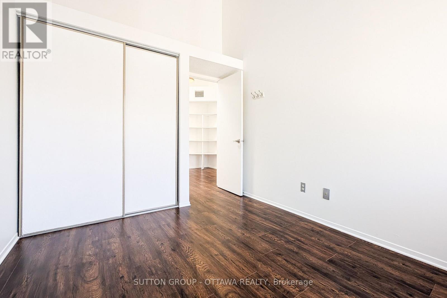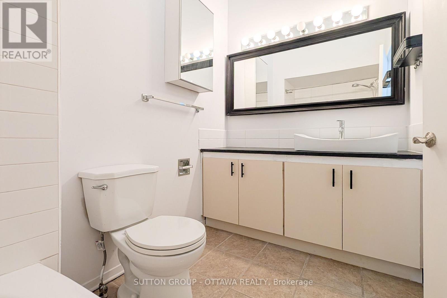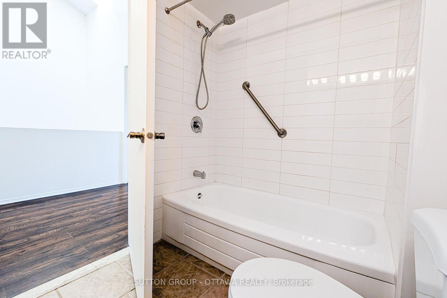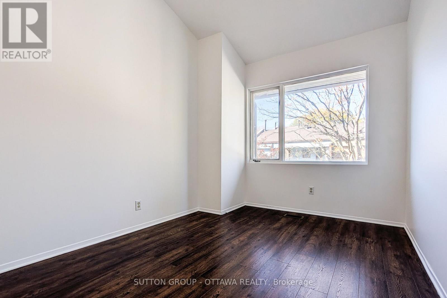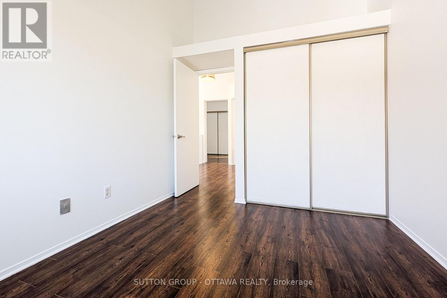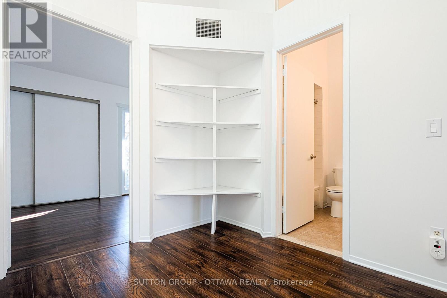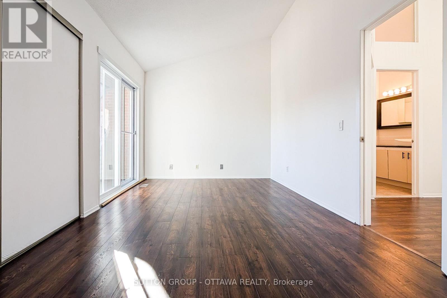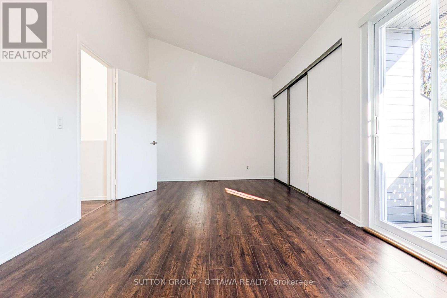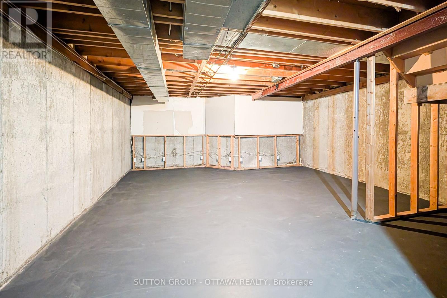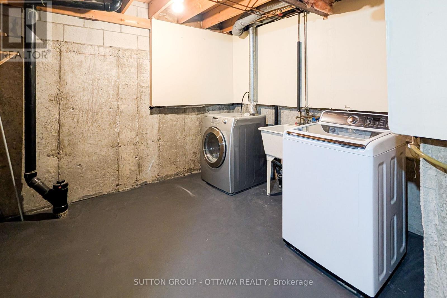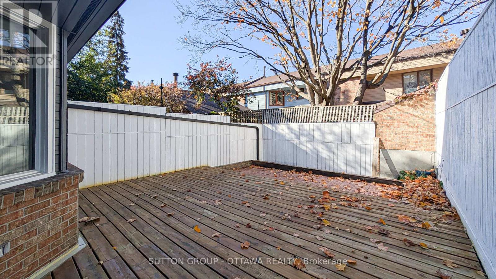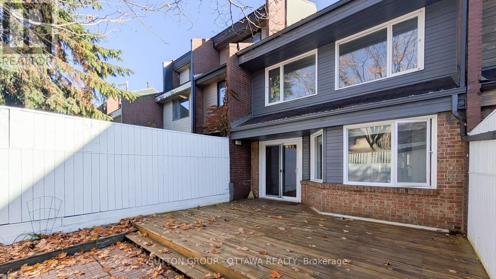3 Bedroom
2 Bathroom
1,100 - 1,500 ft2
Fireplace
Central Air Conditioning
Forced Air
$675,000
Welcome to 267 Bruyère Street; where charm meets potential in the heart of Lowertown! This bright and spacious freehold row townhouse offers the perfect blend of comfort and opportunity. The main level features an upgraded open-concept kitchen and dining area, ideal for entertaining or family gatherings. Step outside to your private, secluded backyard oasis, the perfect setting to create your dream outdoor kitchen and BBQ space. Upstairs, you'll find three generous bedrooms with a beautiful cathedral-ceiling landing that fills the home with natural light and airiness. The unfinished basement provides an exciting opportunity to expand your living space. Imagine a cozy family room, gym, or guest suite.Nestled on a quiet street just steps from the ByWard Market, parks, bike paths, and the Ottawa River, this home combines urban convenience with peaceful living. (id:49712)
Property Details
|
MLS® Number
|
X12493010 |
|
Property Type
|
Single Family |
|
Neigbourhood
|
Lowertown |
|
Community Name
|
4002 - Lower Town |
|
Features
|
Carpet Free |
|
Parking Space Total
|
2 |
Building
|
Bathroom Total
|
2 |
|
Bedrooms Above Ground
|
3 |
|
Bedrooms Total
|
3 |
|
Amenities
|
Fireplace(s) |
|
Appliances
|
Water Heater, Dishwasher, Dryer, Hood Fan, Stove, Washer, Refrigerator |
|
Basement Development
|
Unfinished |
|
Basement Type
|
N/a (unfinished) |
|
Construction Style Attachment
|
Attached |
|
Cooling Type
|
Central Air Conditioning |
|
Exterior Finish
|
Vinyl Siding, Brick Facing |
|
Fireplace Present
|
Yes |
|
Foundation Type
|
Poured Concrete |
|
Half Bath Total
|
1 |
|
Heating Fuel
|
Natural Gas |
|
Heating Type
|
Forced Air |
|
Stories Total
|
2 |
|
Size Interior
|
1,100 - 1,500 Ft2 |
|
Type
|
Row / Townhouse |
|
Utility Water
|
Municipal Water |
Parking
Land
|
Acreage
|
No |
|
Size Depth
|
84 Ft ,2 In |
|
Size Frontage
|
18 Ft ,8 In |
|
Size Irregular
|
18.7 X 84.2 Ft |
|
Size Total Text
|
18.7 X 84.2 Ft |
Rooms
| Level |
Type |
Length |
Width |
Dimensions |
|
Second Level |
Primary Bedroom |
2.78 m |
5.21 m |
2.78 m x 5.21 m |
|
Second Level |
Bedroom 2 |
3.67 m |
2.45 m |
3.67 m x 2.45 m |
|
Second Level |
Bedroom 3 |
3.69 m |
2.72 m |
3.69 m x 2.72 m |
|
Second Level |
Bathroom |
1.55 m |
2.46 m |
1.55 m x 2.46 m |
|
Basement |
Family Room |
6.42 m |
5.49 m |
6.42 m x 5.49 m |
|
Basement |
Laundry Room |
2.47 m |
2.77 m |
2.47 m x 2.77 m |
|
Main Level |
Foyer |
2.47 m |
2.77 m |
2.47 m x 2.77 m |
|
Main Level |
Bathroom |
1.25 m |
1.52 m |
1.25 m x 1.52 m |
|
Main Level |
Kitchen |
3.66 m |
2.77 m |
3.66 m x 2.77 m |
|
Main Level |
Dining Room |
3.66 m |
2.45 m |
3.66 m x 2.45 m |
|
Main Level |
Living Room |
3.68 m |
5.2 m |
3.68 m x 5.2 m |
https://www.realtor.ca/real-estate/29050097/267-bruyere-street-ottawa-4002-lower-town
