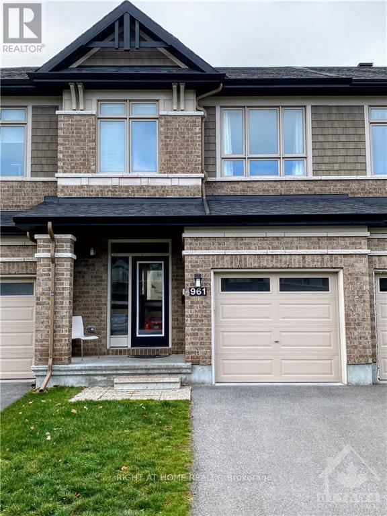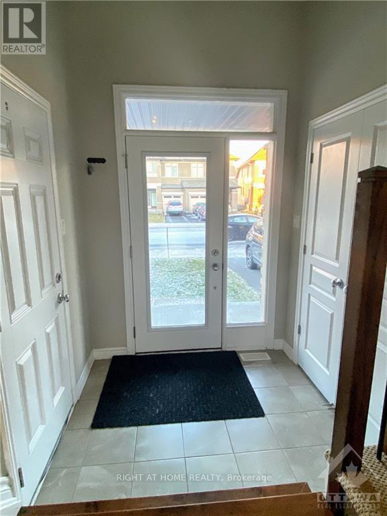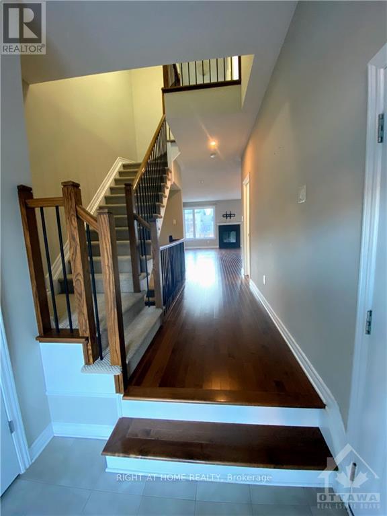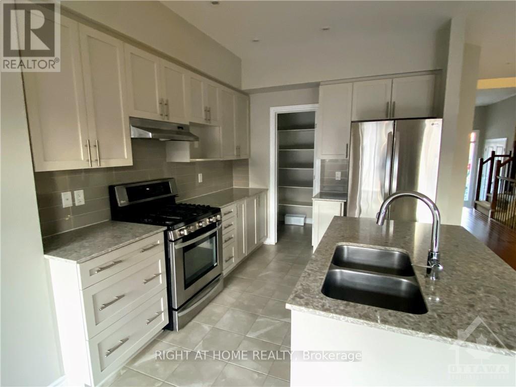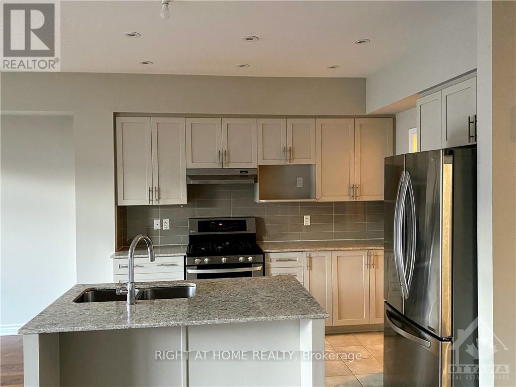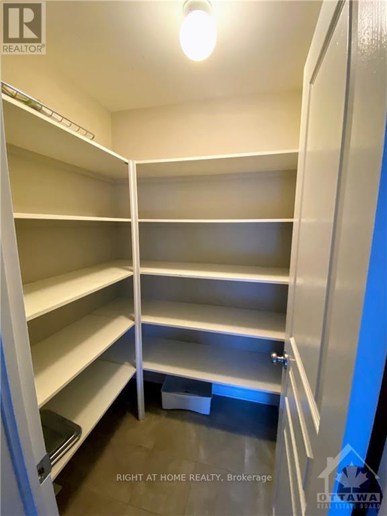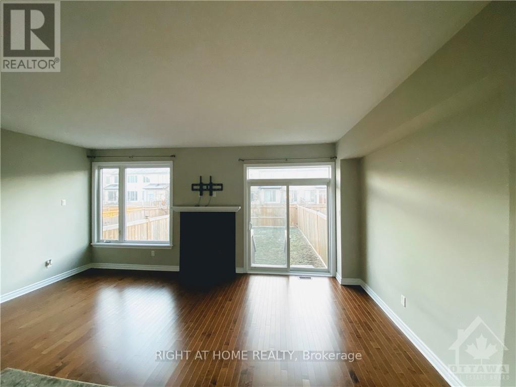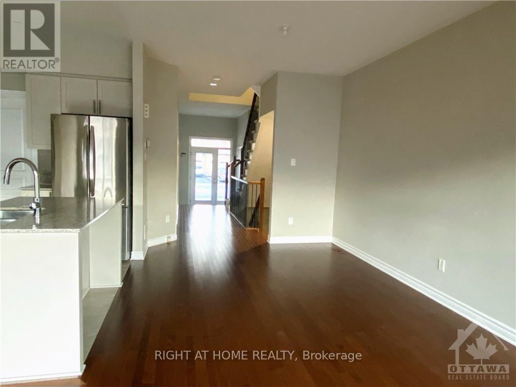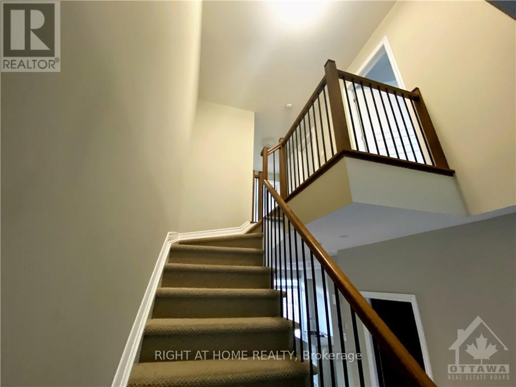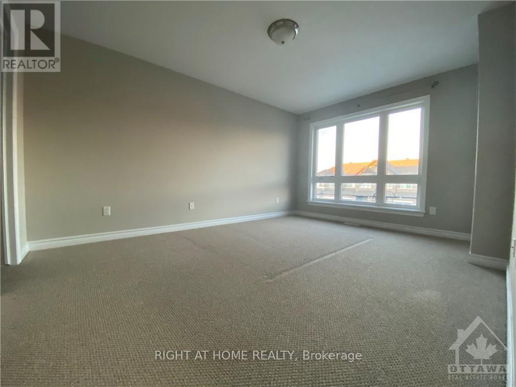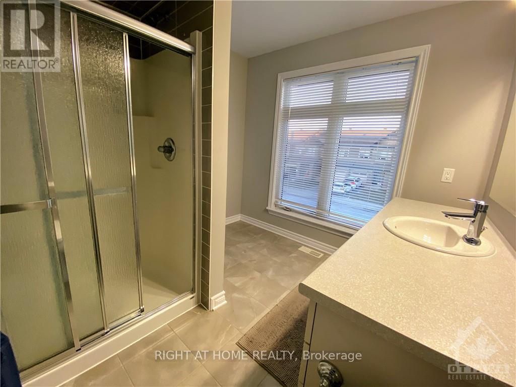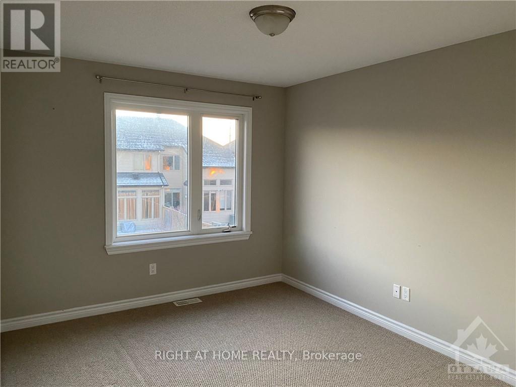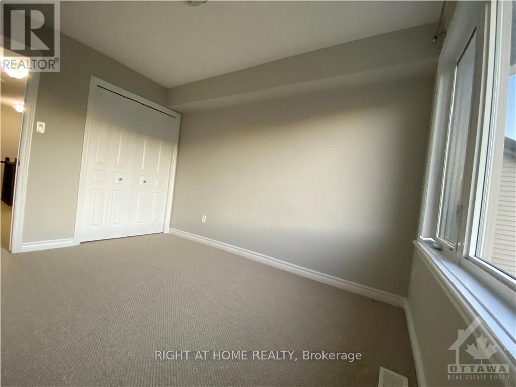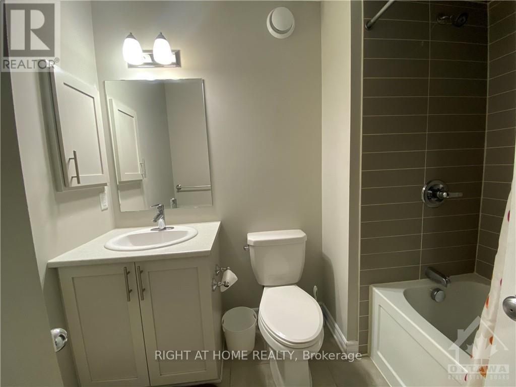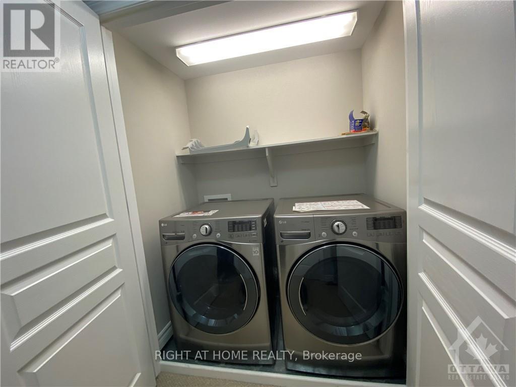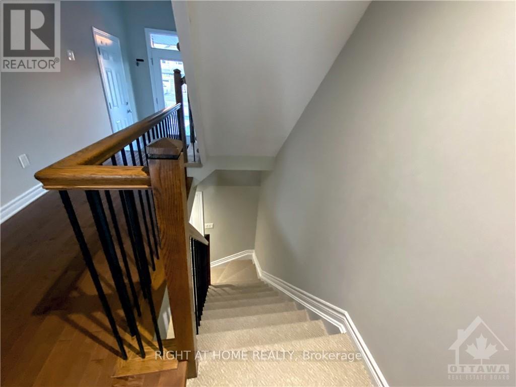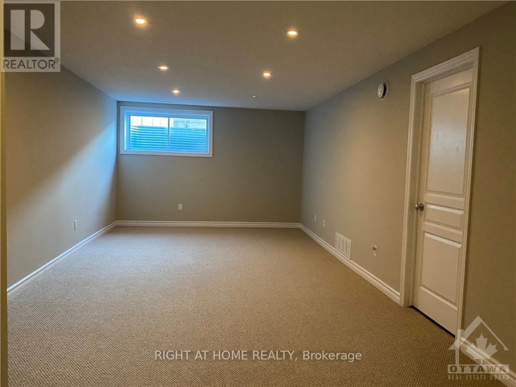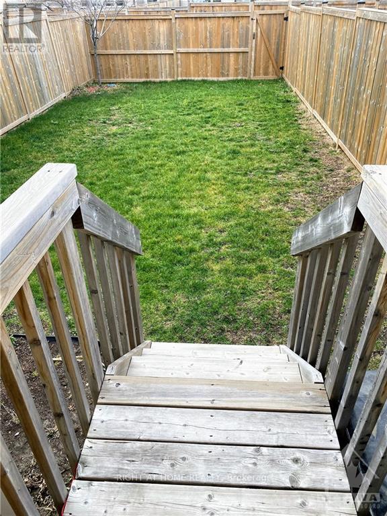3 Bedroom
3 Bathroom
1,500 - 2,000 ft2
Fireplace
Central Air Conditioning, Air Exchanger
Forced Air
$2,650 Monthly
Bed - 3Bath Townhome with FINISHED Basement & FENCED BACKYARD in family friendly neighborhood! Steps to the Park, Bus stop & a minute to highway 416. Gorgeous OPEN concept main floor with hardwood features, formal dining and huge living room for entertaining. Kitchen has GRANITE counter, double-sink island and chef's dream WALK-IN PANTRY. Second floor offers beautiful and specious Master with walk-in closet and En-suit. Two other great size bedrooms, full bath and laundry completes this level. Fully finished basement has large Rec room as well as plenty of storage. Don't miss this opportunity! No pets, no smoking . Rental Application and Credit Check Required. (id:49712)
Property Details
|
MLS® Number
|
X12494074 |
|
Property Type
|
Single Family |
|
Neigbourhood
|
Barrhaven West |
|
Community Name
|
7703 - Barrhaven - Cedargrove/Fraserdale |
|
Amenities Near By
|
Golf Nearby, Public Transit |
|
Parking Space Total
|
3 |
Building
|
Bathroom Total
|
3 |
|
Bedrooms Above Ground
|
3 |
|
Bedrooms Total
|
3 |
|
Amenities
|
Fireplace(s) |
|
Basement Development
|
Finished |
|
Basement Type
|
Full (finished) |
|
Construction Style Attachment
|
Attached |
|
Cooling Type
|
Central Air Conditioning, Air Exchanger |
|
Exterior Finish
|
Brick |
|
Fireplace Present
|
Yes |
|
Foundation Type
|
Concrete |
|
Half Bath Total
|
1 |
|
Heating Fuel
|
Natural Gas |
|
Heating Type
|
Forced Air |
|
Stories Total
|
2 |
|
Size Interior
|
1,500 - 2,000 Ft2 |
|
Type
|
Row / Townhouse |
|
Utility Water
|
Municipal Water |
Parking
Land
|
Acreage
|
No |
|
Land Amenities
|
Golf Nearby, Public Transit |
|
Sewer
|
Sanitary Sewer |
|
Size Depth
|
112 Ft ,3 In |
|
Size Frontage
|
20 Ft |
|
Size Irregular
|
20 X 112.3 Ft |
|
Size Total Text
|
20 X 112.3 Ft |
Rooms
| Level |
Type |
Length |
Width |
Dimensions |
|
Second Level |
Primary Bedroom |
3.4 m |
4.57 m |
3.4 m x 4.57 m |
|
Second Level |
Bedroom |
3.04 m |
3.91 m |
3.04 m x 3.91 m |
|
Second Level |
Bedroom |
2.74 m |
3.5 m |
2.74 m x 3.5 m |
|
Basement |
Recreational, Games Room |
3.65 m |
7.97 m |
3.65 m x 7.97 m |
|
Main Level |
Dining Room |
3.14 m |
3.09 m |
3.14 m x 3.09 m |
|
Main Level |
Kitchen |
2.74 m |
3.04 m |
2.74 m x 3.04 m |
|
Main Level |
Living Room |
5.89 m |
3.65 m |
5.89 m x 3.65 m |
https://www.realtor.ca/real-estate/29051187/961-cobble-hill-drive-ottawa-7703-barrhaven-cedargrovefraserdale
