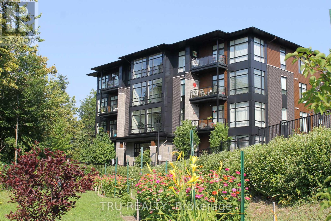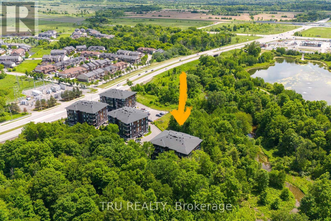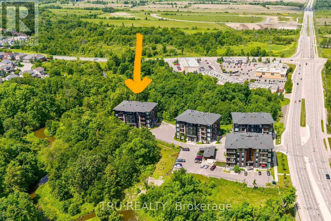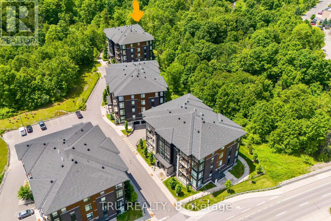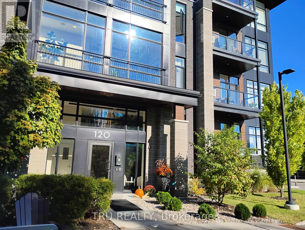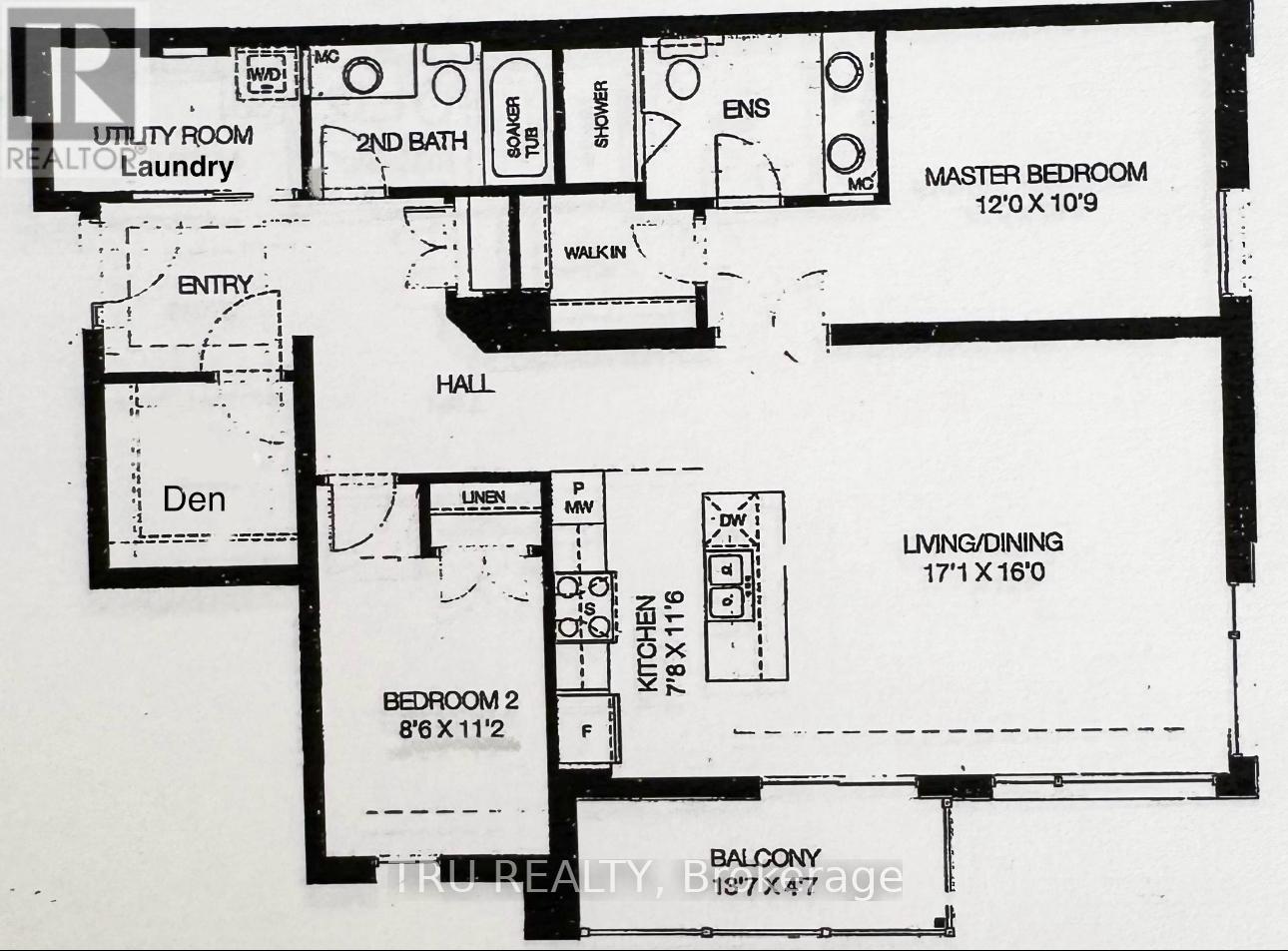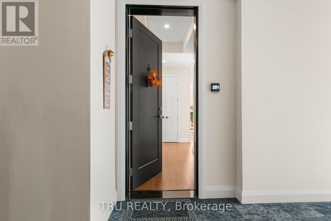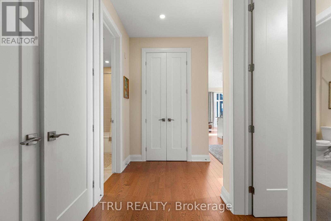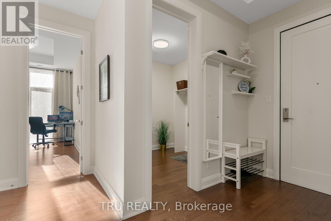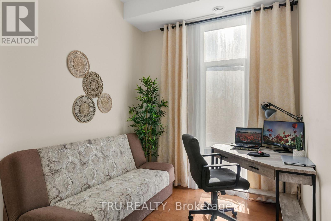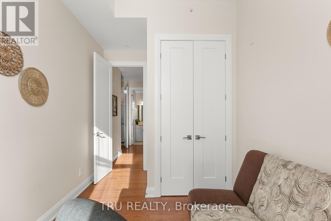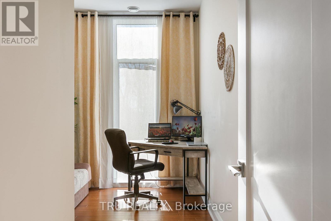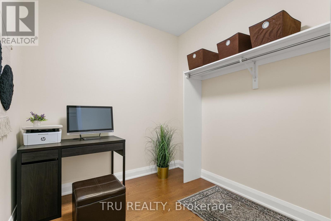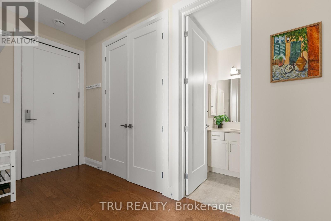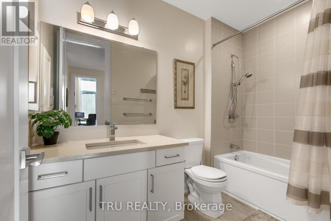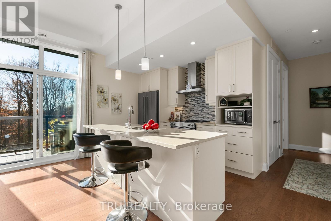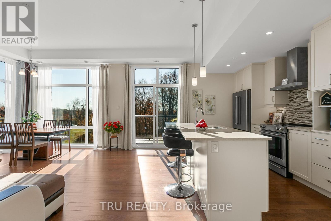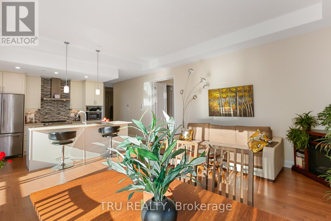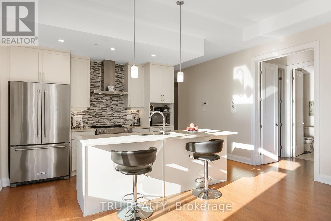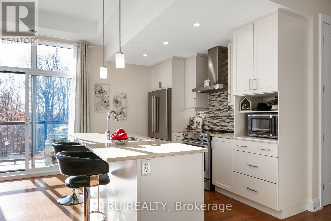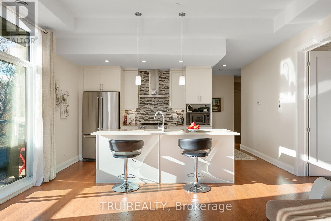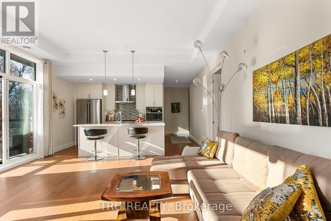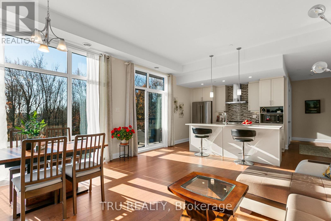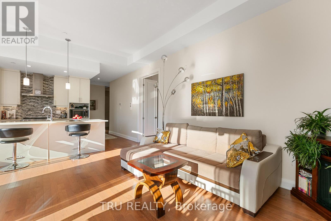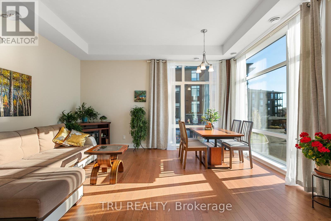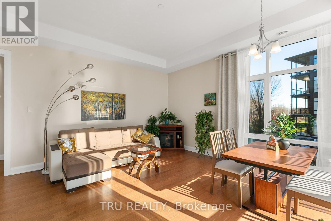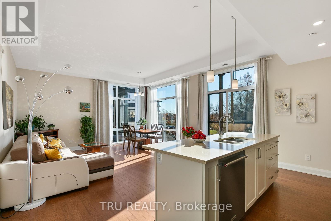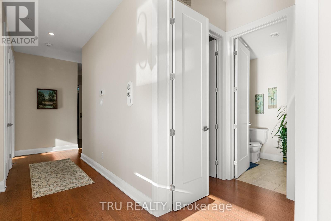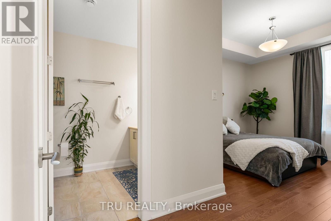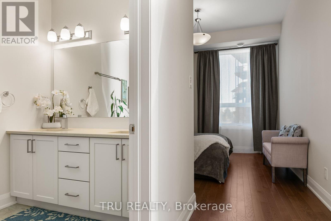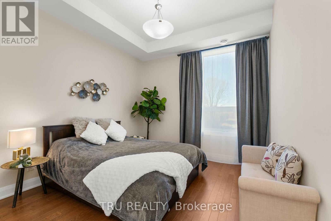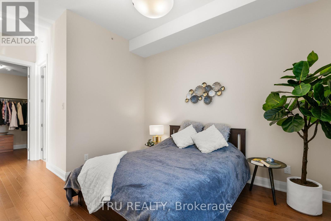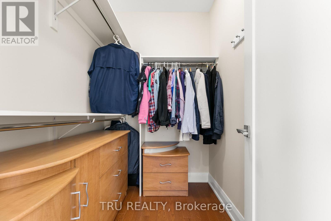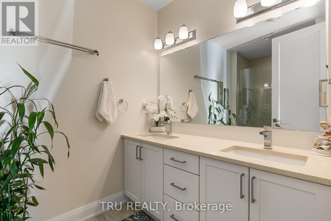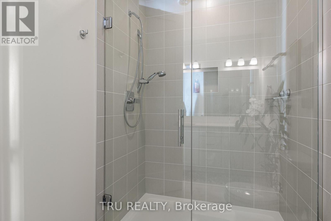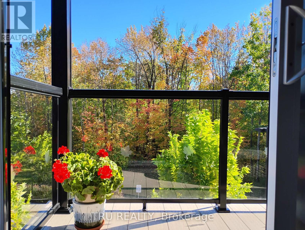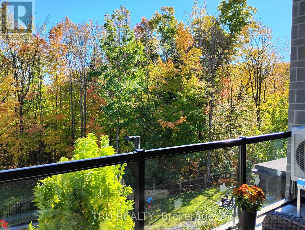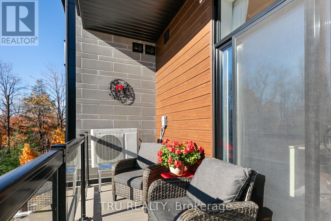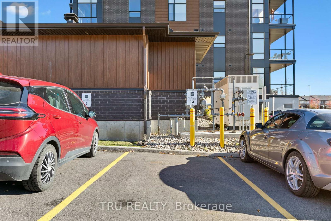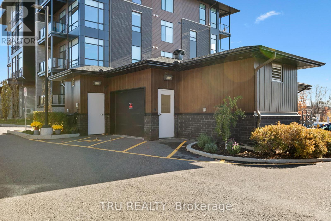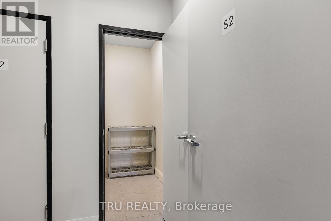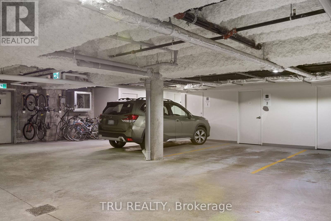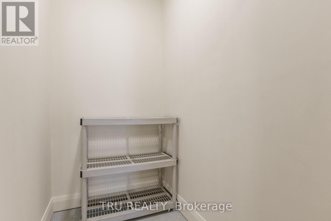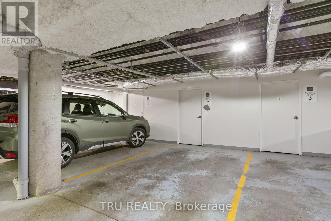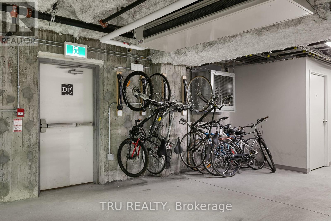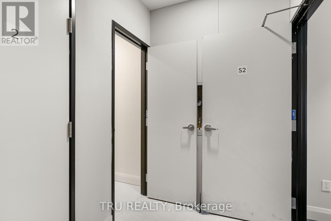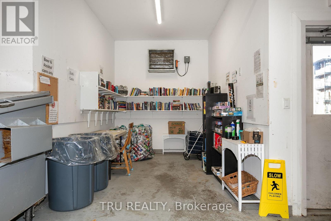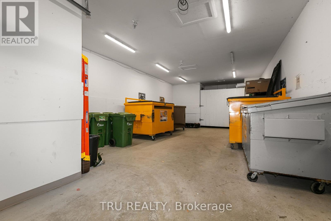201 - 120 Cortile Private S Ottawa, Ontario K1V 2S8
$599,900Maintenance, Insurance, Common Area Maintenance, Parking
$715.29 Monthly
Maintenance, Insurance, Common Area Maintenance, Parking
$715.29 MonthlyWelcome to 120 Cortile Private #201! This rare Urbandale-built boutique condo in Riverside South offers 2 Bedrooms + Den, 2 full bathrooms, , a rare find of TWO PARKING LOTS ! 2 storages outside the unit ( one on the same floor/ level, and one next to the underground parking lot) in addition to 2 large storing closets in the foyer. The bright, south-facing corner unit features 10 ft ceilings, floor-to-ceiling windows, and hardwood flooring throughout the open-concept living area. The modern kitchen includes a large island, ample storage, and stainless steel appliances. The spacious primary bedroom offers a walk-in closet and 4-piece ensuite, the second bedroom facing a quite trail, with additional third flexible room than could be used as a den/office/ storage space. Enjoy your private balcony overlooking beautiful views. An in-unit laundry, and a heated underground parking in addition to other surfaced parking next to the recycle room. The unbeatable location ! just walking distance to the LRT Station, parks, trails, the new Armstrong Retail Plaza... Don't wait, book your showing now! (id:49712)
Property Details
| MLS® Number | X12494616 |
| Property Type | Single Family |
| Neigbourhood | Riverside South |
| Community Name | 2602 - Riverside South/Gloucester Glen |
| Amenities Near By | Public Transit, Schools |
| Community Features | Pets Allowed With Restrictions |
| Equipment Type | Water Heater |
| Features | Elevator, Balcony, Carpet Free, In Suite Laundry |
| Parking Space Total | 2 |
| Rental Equipment Type | Water Heater |
Building
| Bathroom Total | 2 |
| Bedrooms Above Ground | 2 |
| Bedrooms Total | 2 |
| Age | 0 To 5 Years |
| Amenities | Visitor Parking, Storage - Locker |
| Appliances | Garage Door Opener Remote(s), Water Heater - Tankless, Dishwasher, Dryer, Hood Fan, Stove, Washer, Window Coverings, Refrigerator |
| Basement Type | None |
| Cooling Type | Central Air Conditioning |
| Exterior Finish | Brick |
| Fire Protection | Controlled Entry |
| Flooring Type | Hardwood, Tile |
| Heating Fuel | Natural Gas |
| Heating Type | Forced Air |
| Size Interior | 1,000 - 1,199 Ft2 |
| Type | Apartment |
Parking
| Underground | |
| Garage | |
| Inside Entry |
Land
| Acreage | No |
| Land Amenities | Public Transit, Schools |
| Landscape Features | Landscaped |
Rooms
| Level | Type | Length | Width | Dimensions |
|---|---|---|---|---|
| Main Level | Foyer | 2.39 m | 1.58 m | 2.39 m x 1.58 m |
| Main Level | Other | 2.11 m | 1.58 m | 2.11 m x 1.58 m |
| Main Level | Laundry Room | 1.5 m | 1.44 m | 1.5 m x 1.44 m |
| Main Level | Den | 2.41 m | 2.27 m | 2.41 m x 2.27 m |
| Main Level | Bathroom | 1.61 m | 2.84 m | 1.61 m x 2.84 m |
| Main Level | Bedroom | 4.2 m | 2.54 m | 4.2 m x 2.54 m |
| Main Level | Kitchen | 3.46 m | 3 m | 3.46 m x 3 m |
| Main Level | Living Room | 2.19 m | 4.16 m | 2.19 m x 4.16 m |
| Main Level | Dining Room | 2.73 m | 2.3 m | 2.73 m x 2.3 m |
| Main Level | Primary Bedroom | 3.66 m | 3.32 m | 3.66 m x 3.32 m |
| Main Level | Bathroom | 1.79 m | 3.45 m | 1.79 m x 3.45 m |
