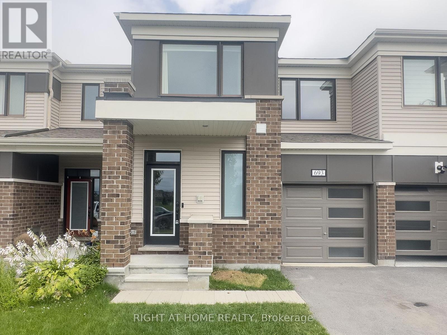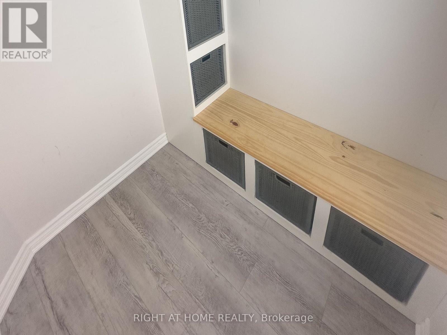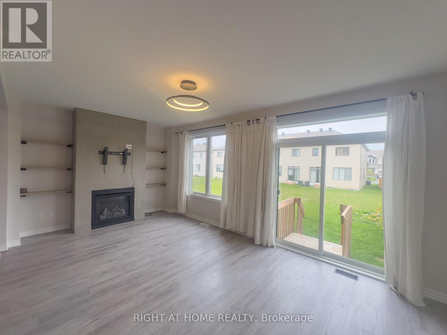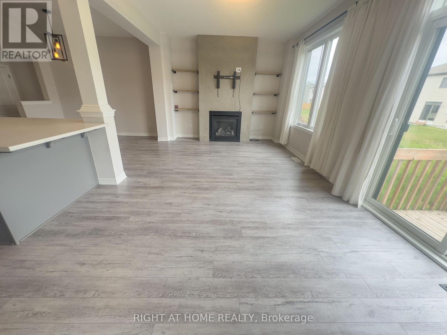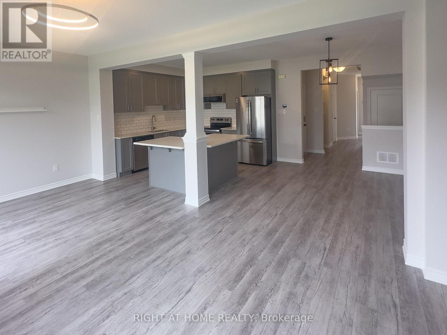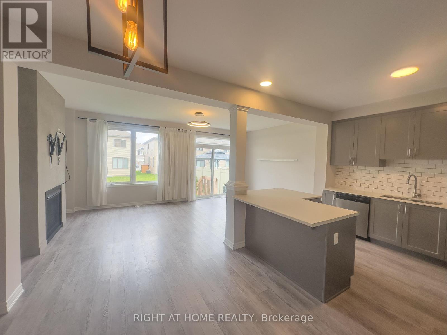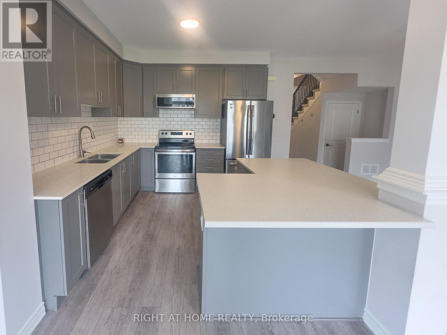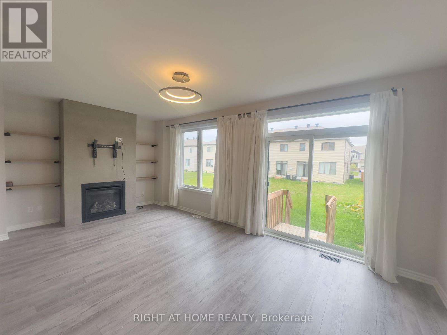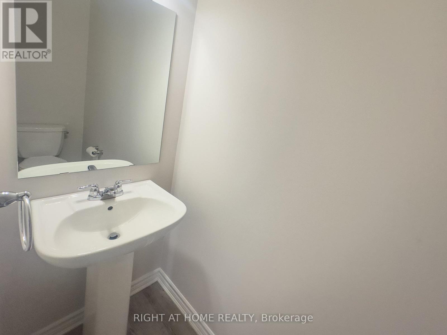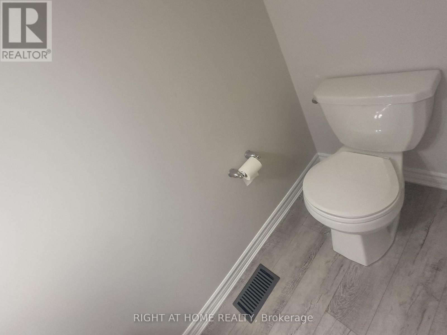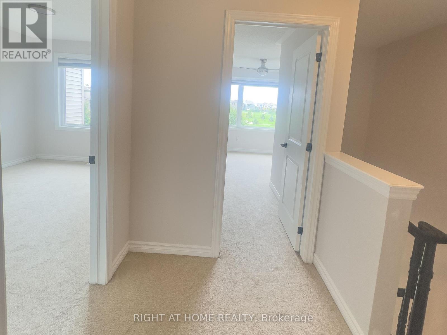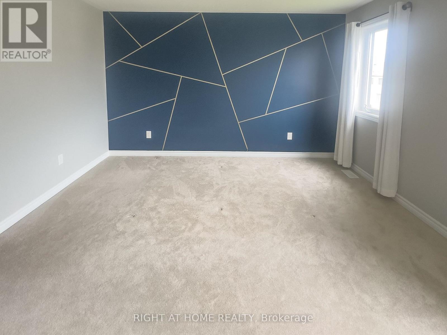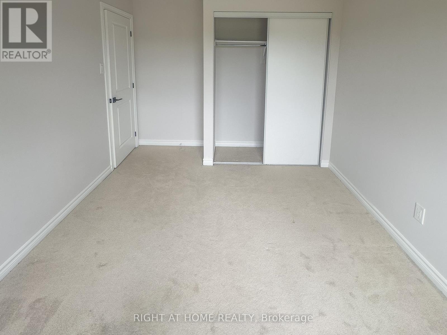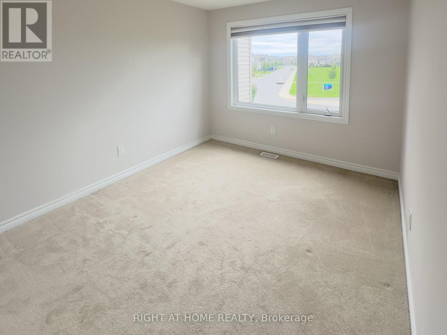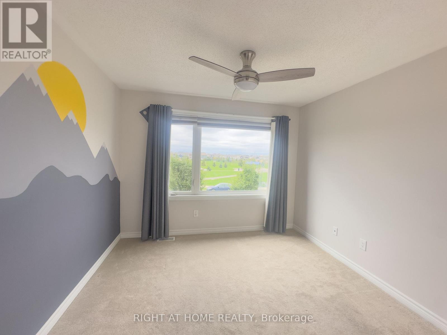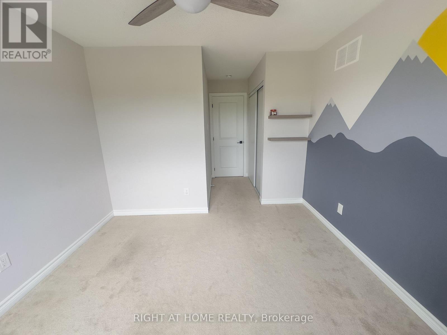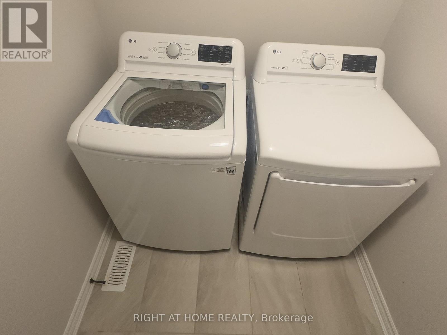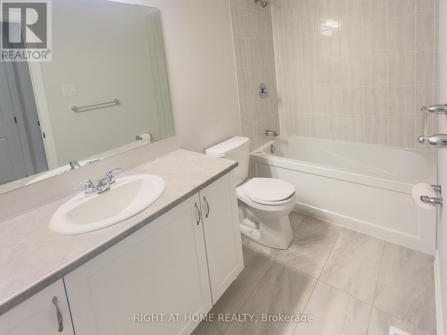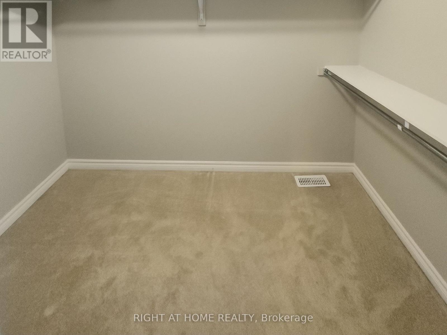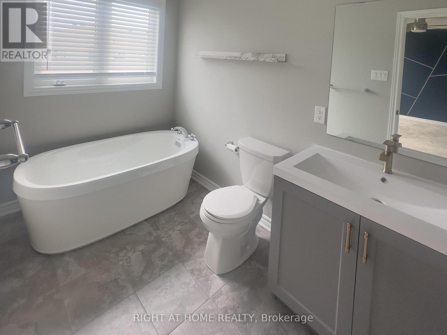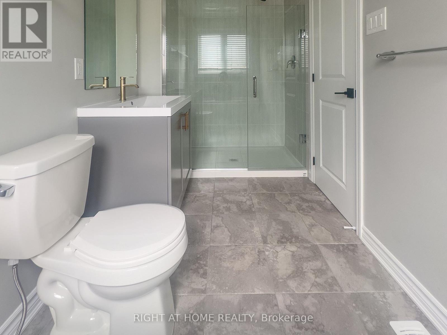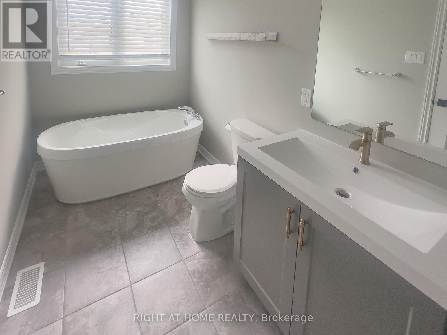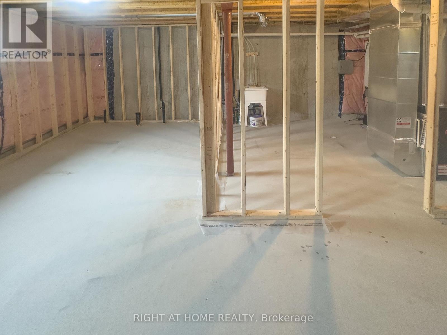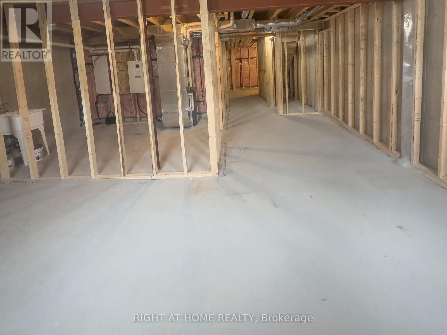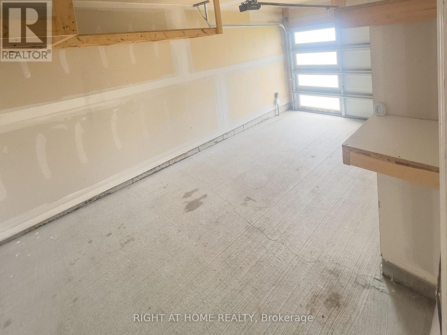3 Bedroom
3 Bathroom
1,500 - 2,000 ft2
Fireplace
Central Air Conditioning
Forced Air
$2,700 Monthly
Welcome to this beautiful and well-maintained 3-bedroom, 2.5-bathroom townhouse located in one of the most convenient and family-friendly neighborhoods. Perfectly situated right across from a school and just minutes away from Walmart, public transit, parks, and all essential shops and daily conveniences, this home offers unmatched accessibility and comfort.The spacious layout features a bright open-concept living and dining area, a modern kitchen with ample storage, and large windows that fill the space with natural light. Upstairs, you'll find a generous primary bedroom with an ensuite, along with two additional bedrooms ideal for family, guests, or a home office.Enjoy the convenience of 2.5 baths, in-unit laundry, and a private garage with driveway parking. This home is perfect for families or professionals seeking a blend of comfort and convenience in a sought-after location. Don't miss this opportunity to make it your next home! (id:49712)
Property Details
|
MLS® Number
|
X12500842 |
|
Property Type
|
Single Family |
|
Neigbourhood
|
Kanata |
|
Community Name
|
9010 - Kanata - Emerald Meadows/Trailwest |
|
Equipment Type
|
Water Heater |
|
Parking Space Total
|
3 |
|
Rental Equipment Type
|
Water Heater |
Building
|
Bathroom Total
|
3 |
|
Bedrooms Above Ground
|
3 |
|
Bedrooms Total
|
3 |
|
Appliances
|
Garage Door Opener Remote(s), Water Heater - Tankless |
|
Basement Development
|
Unfinished |
|
Basement Type
|
Full (unfinished) |
|
Construction Style Attachment
|
Attached |
|
Cooling Type
|
Central Air Conditioning |
|
Exterior Finish
|
Brick, Vinyl Siding |
|
Fireplace Present
|
Yes |
|
Fireplace Total
|
1 |
|
Foundation Type
|
Concrete |
|
Half Bath Total
|
1 |
|
Heating Fuel
|
Natural Gas |
|
Heating Type
|
Forced Air |
|
Stories Total
|
2 |
|
Size Interior
|
1,500 - 2,000 Ft2 |
|
Type
|
Row / Townhouse |
|
Utility Water
|
Municipal Water |
Parking
Land
|
Acreage
|
No |
|
Sewer
|
Sanitary Sewer |
|
Size Frontage
|
21 Ft ,4 In |
|
Size Irregular
|
21.4 Ft |
|
Size Total Text
|
21.4 Ft |
Rooms
| Level |
Type |
Length |
Width |
Dimensions |
|
Second Level |
Primary Bedroom |
4.34 m |
5.56 m |
4.34 m x 5.56 m |
|
Second Level |
Bedroom 2 |
3.17 m |
4.77 m |
3.17 m x 4.77 m |
|
Second Level |
Bedroom 3 |
2.89 m |
4.06 m |
2.89 m x 4.06 m |
|
Main Level |
Living Room |
6.24 m |
3.42 m |
6.24 m x 3.42 m |
|
Main Level |
Dining Room |
2.51 m |
3.17 m |
2.51 m x 3.17 m |
|
Main Level |
Kitchen |
3.75 m |
3.12 m |
3.75 m x 3.12 m |
https://www.realtor.ca/real-estate/29058249/693-rouncey-road-ottawa-9010-kanata-emerald-meadowstrailwest
