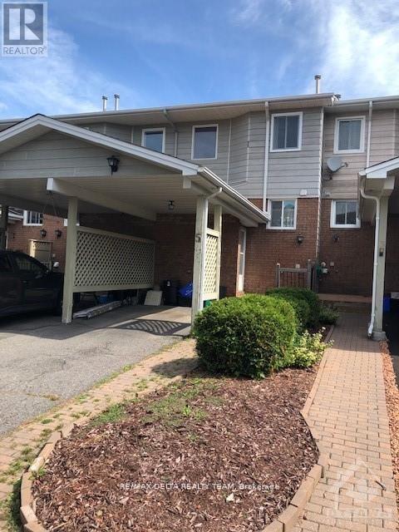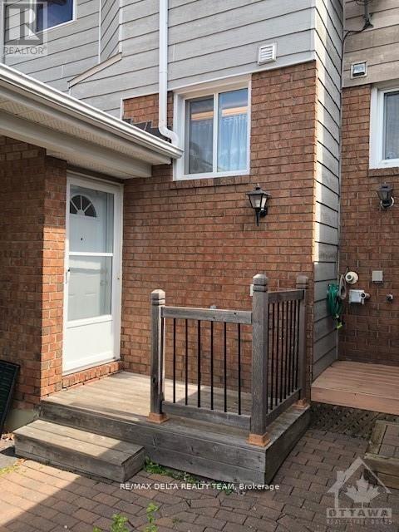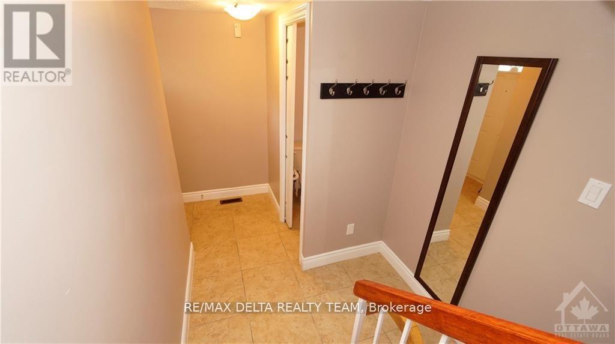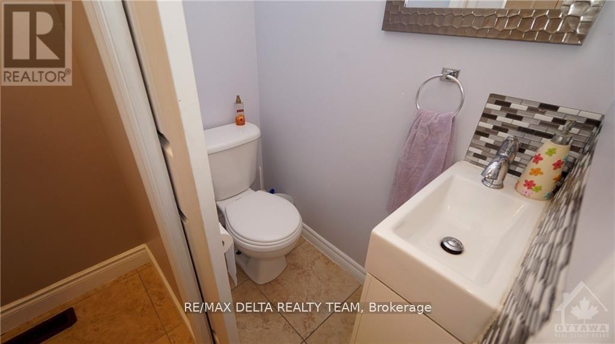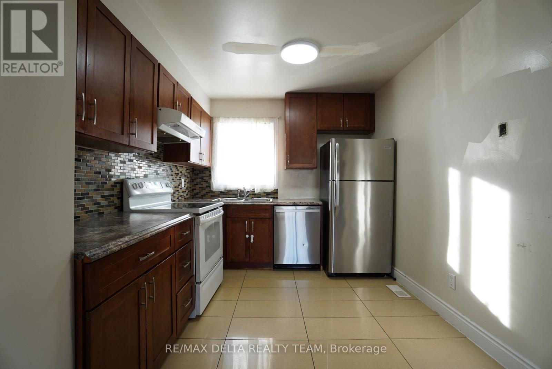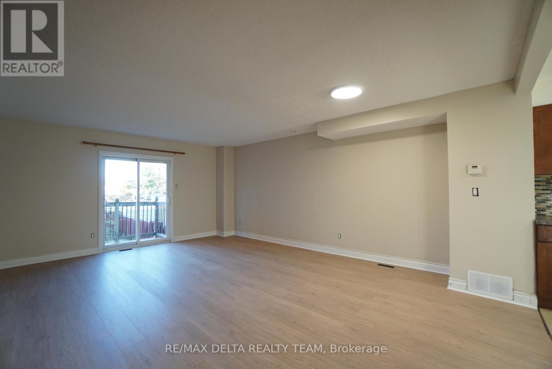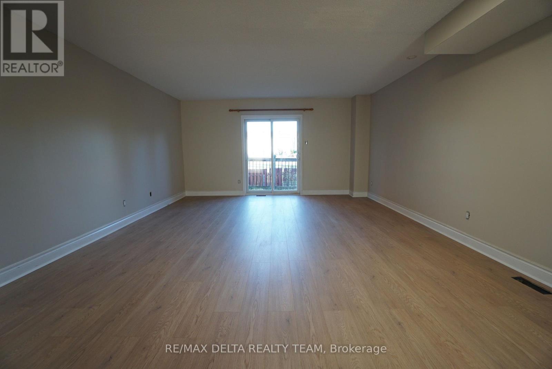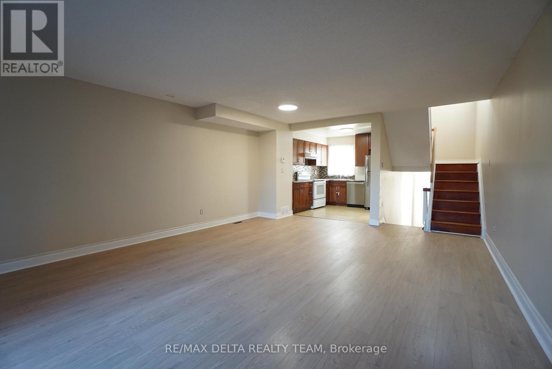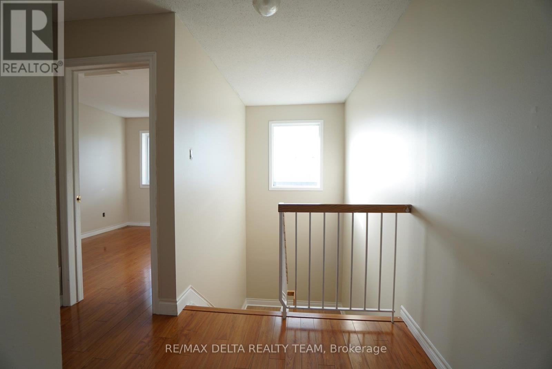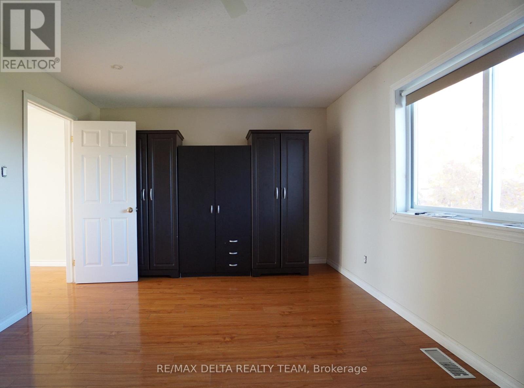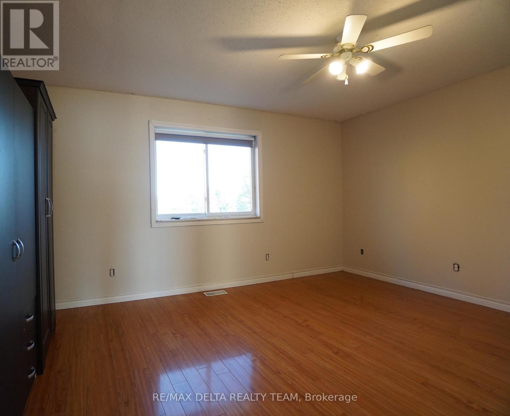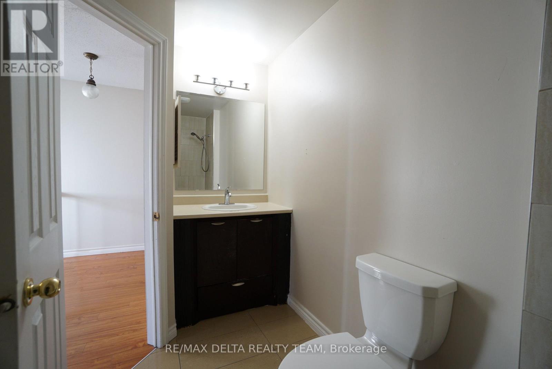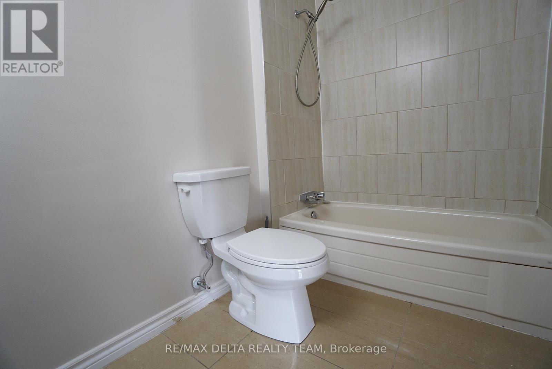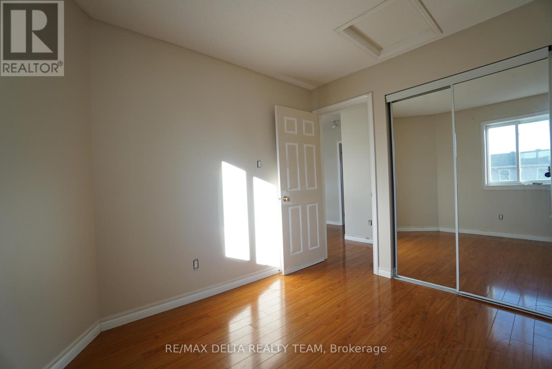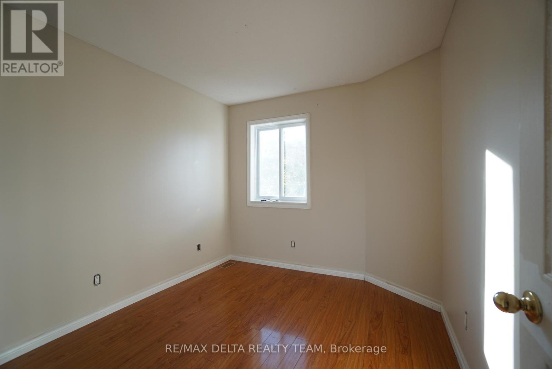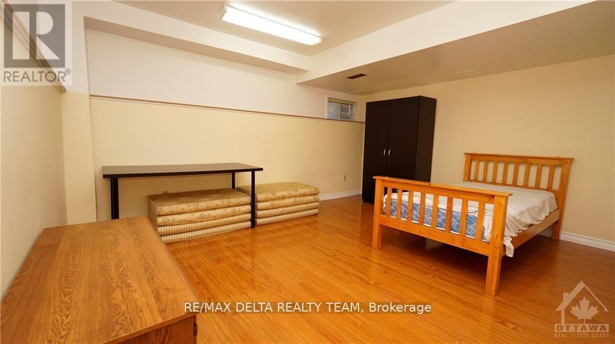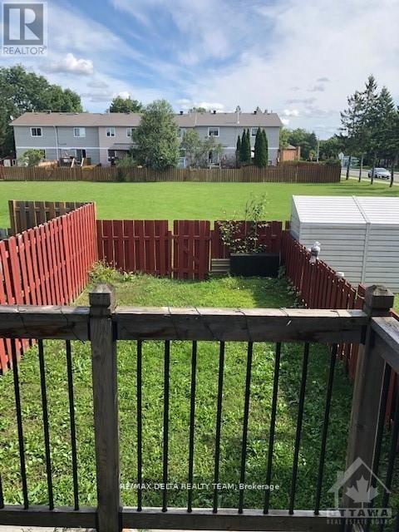2 Bedroom
3 Bathroom
1,000 - 1,199 ft2
Central Air Conditioning
Forced Air
$2,450 Monthly
Great location in desirable Hunt Club Park /Greenboro area, close to all amenities, minutes to public transit, parks, schools. Carpet free Townhome with 2 bedrooms-3 baths and finished basement, with no rear neighbours and backing into green space. Open concept main level features a spacious kitchen with lots of cabinet and counter space, large living/dining room area with access to backyard. New laminate flooring in living/dining area. 2nd level has laminate flooring and offers 2 good size bedrooms and a full 3-piece bath. Lower level features a large rec room (can be used as bedroom, if desired), a NEW full 3-pc bath with glass shower, laundry area and storage. Agreement to lease to be accompanied by recent credit report/score, rental application, IDs, proof of funds, income & employment. Tenant content insurance mandatory. (id:49712)
Property Details
|
MLS® Number
|
X12501650 |
|
Property Type
|
Single Family |
|
Neigbourhood
|
Gloucester-Southgate |
|
Community Name
|
3806 - Hunt Club Park/Greenboro |
|
Amenities Near By
|
Public Transit, Park |
|
Community Features
|
Pets Allowed With Restrictions |
|
Equipment Type
|
Water Heater |
|
Features
|
Cul-de-sac, Carpet Free |
|
Parking Space Total
|
2 |
|
Rental Equipment Type
|
Water Heater |
|
Structure
|
Deck |
Building
|
Bathroom Total
|
3 |
|
Bedrooms Above Ground
|
2 |
|
Bedrooms Total
|
2 |
|
Appliances
|
Dishwasher, Dryer, Hood Fan, Stove, Washer, Refrigerator |
|
Basement Development
|
Finished |
|
Basement Type
|
Full (finished) |
|
Cooling Type
|
Central Air Conditioning |
|
Half Bath Total
|
1 |
|
Heating Fuel
|
Natural Gas |
|
Heating Type
|
Forced Air |
|
Stories Total
|
2 |
|
Size Interior
|
1,000 - 1,199 Ft2 |
|
Type
|
Row / Townhouse |
Parking
Land
|
Acreage
|
No |
|
Fence Type
|
Fenced Yard |
|
Land Amenities
|
Public Transit, Park |
Rooms
| Level |
Type |
Length |
Width |
Dimensions |
|
Second Level |
Primary Bedroom |
4.08 m |
3.47 m |
4.08 m x 3.47 m |
|
Second Level |
Bedroom 2 |
3.17 m |
2.79 m |
3.17 m x 2.79 m |
|
Second Level |
Bathroom |
2.23 m |
1.54 m |
2.23 m x 1.54 m |
|
Lower Level |
Bedroom 3 |
4.67 m |
4.57 m |
4.67 m x 4.57 m |
|
Main Level |
Kitchen |
2.74 m |
2.76 m |
2.74 m x 2.76 m |
|
Main Level |
Living Room |
5.71 m |
4.69 m |
5.71 m x 4.69 m |
https://www.realtor.ca/real-estate/29059079/5-stamford-private-ottawa-3806-hunt-club-parkgreenboro
