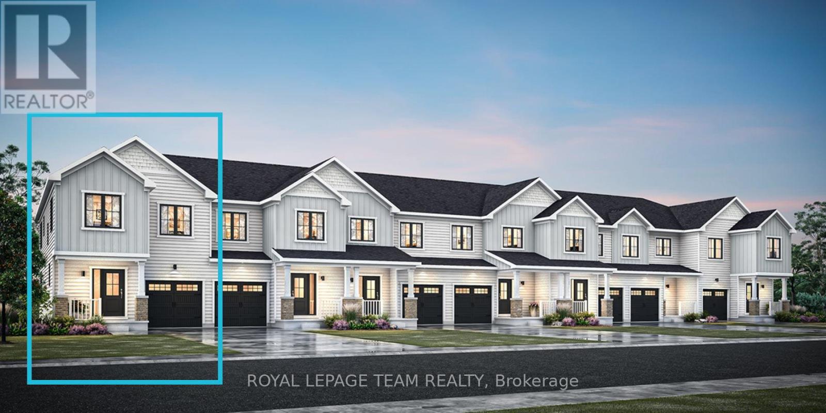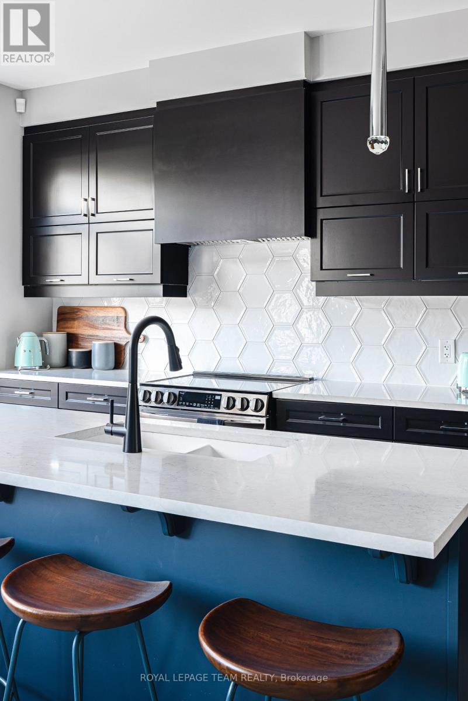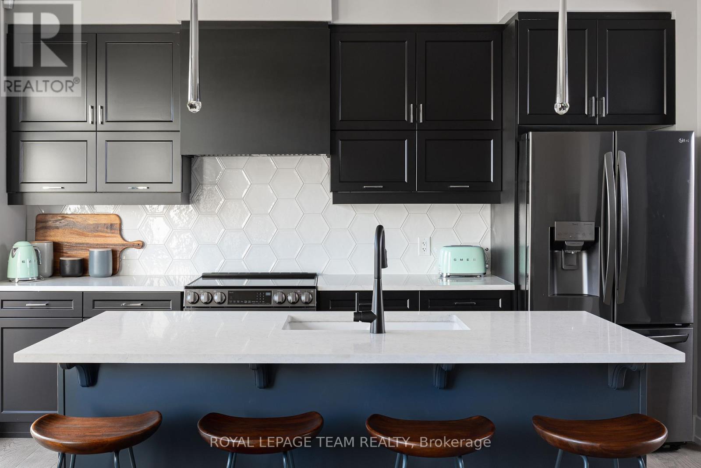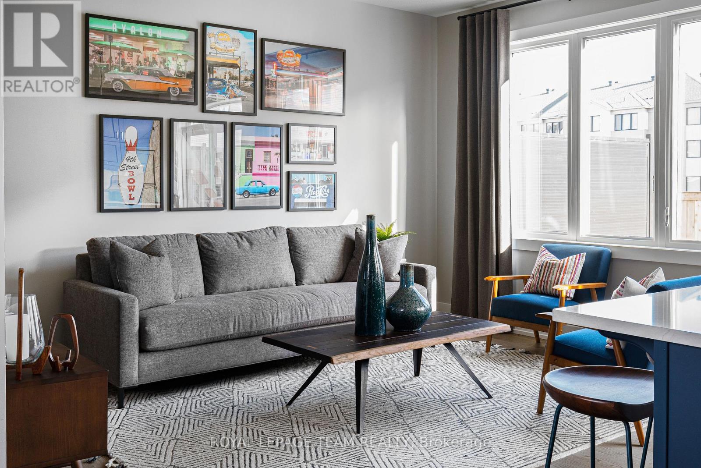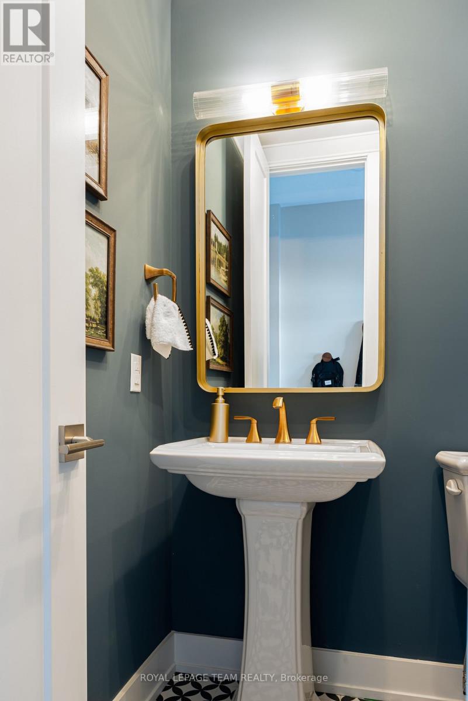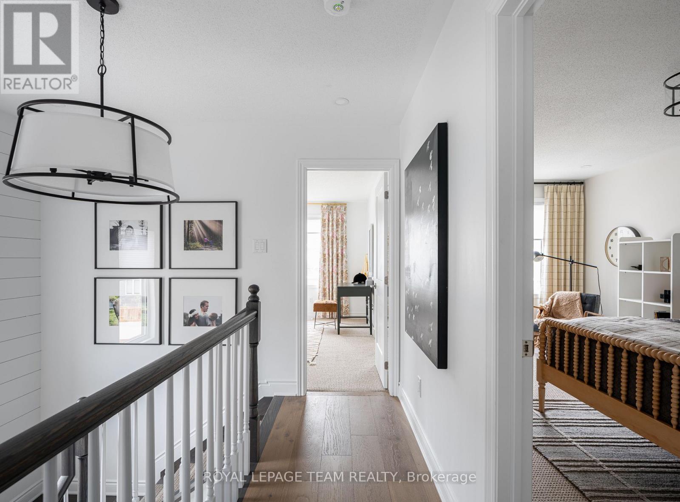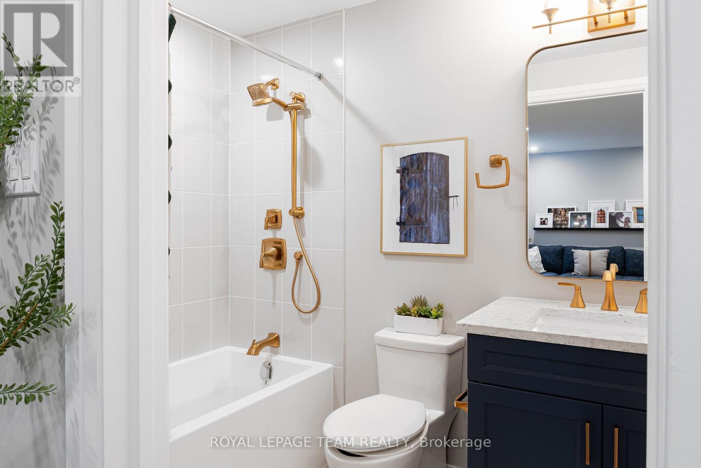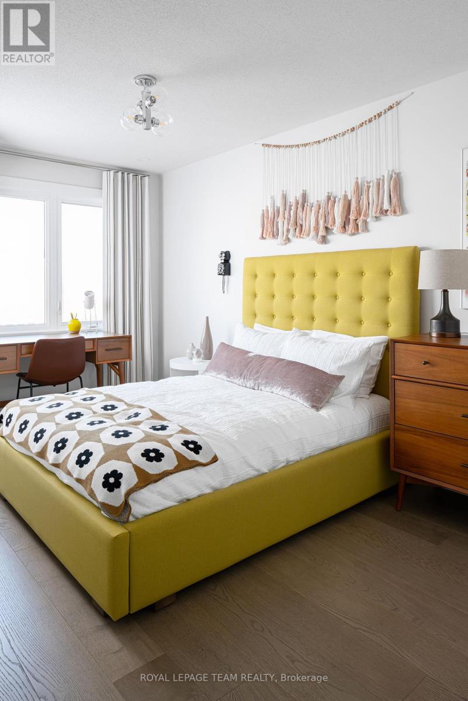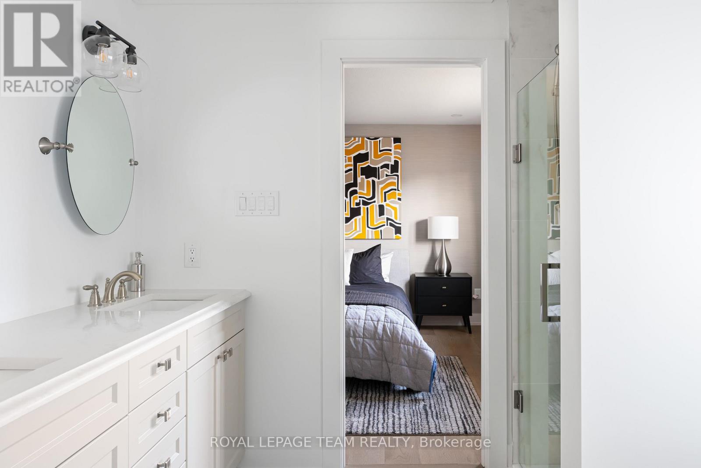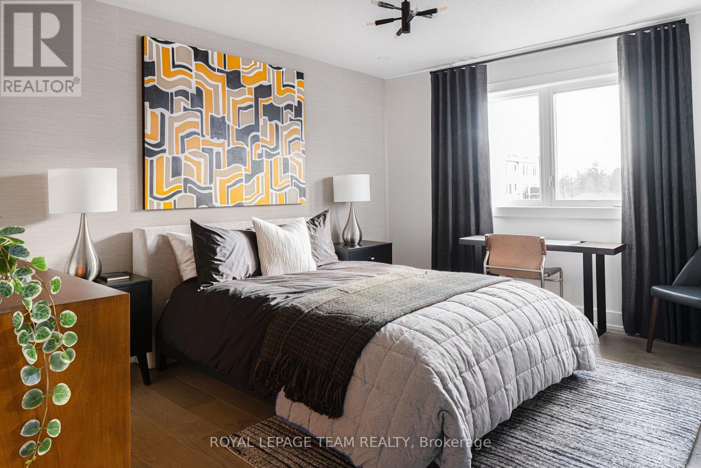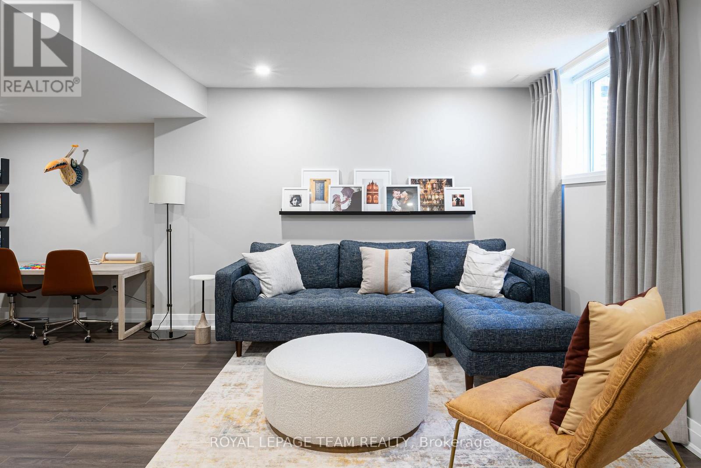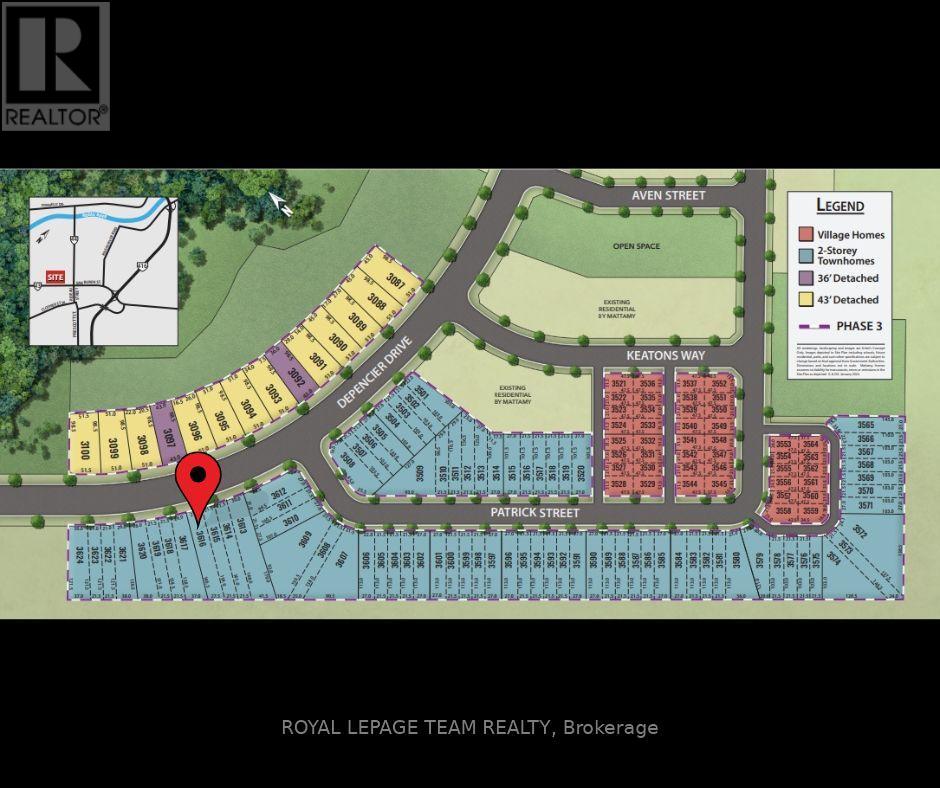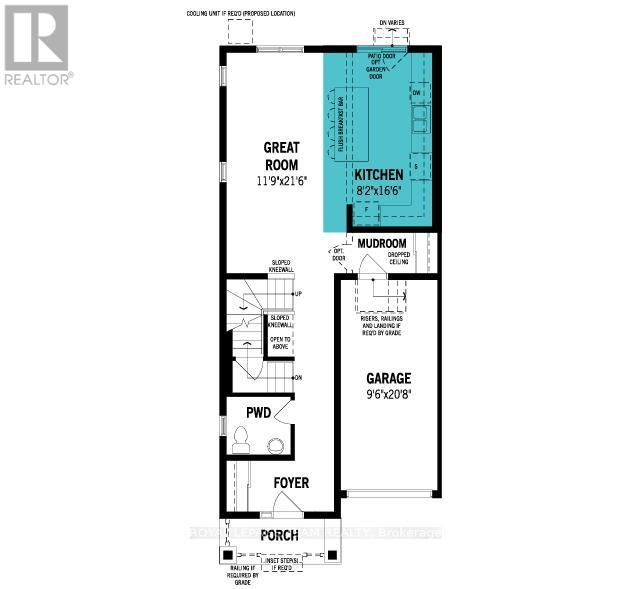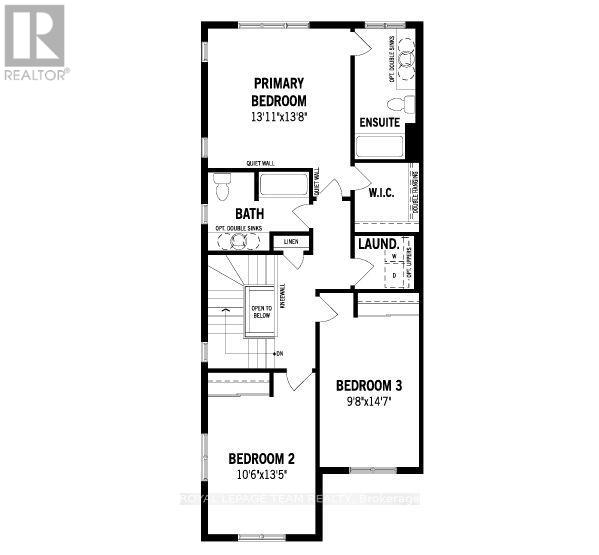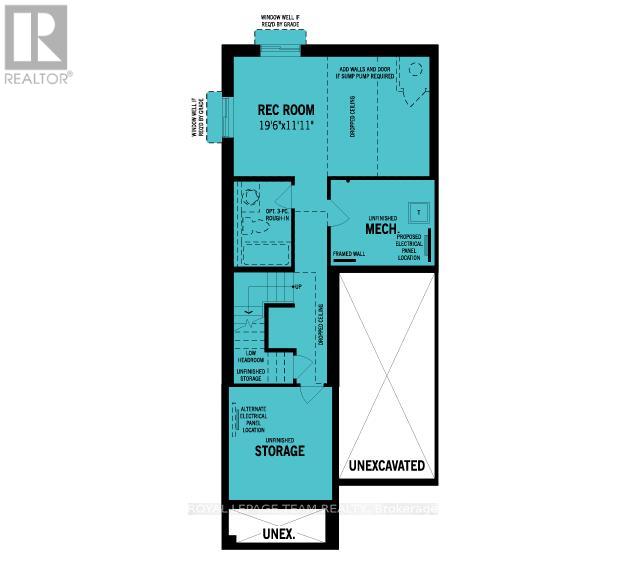3 Bedroom
3 Bathroom
1,500 - 2,000 ft2
Central Air Conditioning
Forced Air
$524,990
Welcome to The Nova End, a stunning 3-bedroom, 2.5-bathroom Energy Star certified townhome nestled in the vibrant Oxford Village community of Kemptville. This brand new home boasts over $18,000 in structural and design upgrades and is situated in Phase 3 of a rapidly growing, family-friendly neighbourhood. Enjoy the convenience of nearby shopping, top-rated schools, parks, and excellent outdoor recreation. A charming front porch invites you into a bright foyer equipped with a closet and powder room. The main level features 9-foot ceilings and hardwood flooring, seamlessly flowing into the open-concept great room and chef's kitchen. The kitchen is adorned with quartz countertops, a ceramic backsplash, a cold water line for the fridge, and ample counter space, perfect for culinary enthusiasts. Upstairs, you'll discover a central laundry area, a linen closet, a full 3-piece bathroom, and three spacious bedrooms. Bedrooms 2 and 3 come with generous closets, while the primary suite serves as a true retreat, featuring a walk-in closet and an ensuite with a glass-enclosed walk-in shower. Elegant oak railings replace knee walls from the first to the second level, adding architectural charm. The fully finished basement provides a large recreation space and a rough-in for an additional bathroom. Additional features include central A/C and a 7-year Tarion Warranty. As a bonus, you'll have the opportunity to visit the Design Studio to add your personal touch to this beautiful new home. (id:49712)
Property Details
|
MLS® Number
|
X12503134 |
|
Property Type
|
Single Family |
|
Community Name
|
803 - North Grenville Twp (Kemptville South) |
|
Amenities Near By
|
Golf Nearby, Park |
|
Easement
|
Unknown |
|
Parking Space Total
|
2 |
Building
|
Bathroom Total
|
3 |
|
Bedrooms Above Ground
|
3 |
|
Bedrooms Total
|
3 |
|
Appliances
|
Water Heater |
|
Basement Development
|
Finished |
|
Basement Type
|
Full (finished) |
|
Construction Style Attachment
|
Attached |
|
Cooling Type
|
Central Air Conditioning |
|
Exterior Finish
|
Brick, Vinyl Siding |
|
Foundation Type
|
Concrete |
|
Half Bath Total
|
1 |
|
Heating Fuel
|
Natural Gas |
|
Heating Type
|
Forced Air |
|
Stories Total
|
2 |
|
Size Interior
|
1,500 - 2,000 Ft2 |
|
Type
|
Row / Townhouse |
|
Utility Water
|
Municipal Water |
Parking
Land
|
Acreage
|
No |
|
Land Amenities
|
Golf Nearby, Park |
|
Sewer
|
Sanitary Sewer |
|
Size Depth
|
146 Ft ,6 In |
|
Size Frontage
|
27 Ft |
|
Size Irregular
|
27 X 146.5 Ft |
|
Size Total Text
|
27 X 146.5 Ft |
|
Zoning Description
|
R1-17-h |
Rooms
| Level |
Type |
Length |
Width |
Dimensions |
|
Second Level |
Primary Bedroom |
4.24 m |
4.21 m |
4.24 m x 4.21 m |
|
Second Level |
Bedroom |
4.44 m |
2.94 m |
4.44 m x 2.94 m |
|
Second Level |
Bedroom |
4.08 m |
3.2 m |
4.08 m x 3.2 m |
|
Basement |
Recreational, Games Room |
5.94 m |
3.63 m |
5.94 m x 3.63 m |
|
Main Level |
Great Room |
6.55 m |
3.58 m |
6.55 m x 3.58 m |
|
Main Level |
Kitchen |
5.02 m |
2.48 m |
5.02 m x 2.48 m |
Utilities
|
Cable
|
Available |
|
Electricity
|
Installed |
|
Sewer
|
Installed |
https://www.realtor.ca/real-estate/29060170/988-depencier-drive-north-grenville-803-north-grenville-twp-kemptville-south
