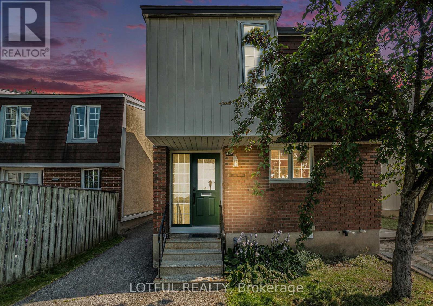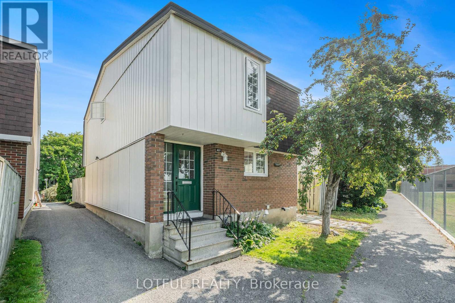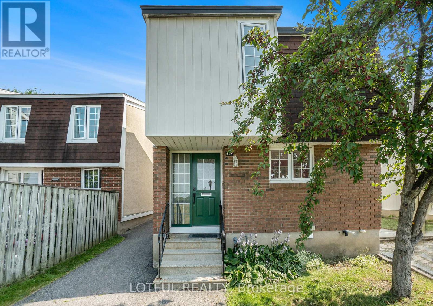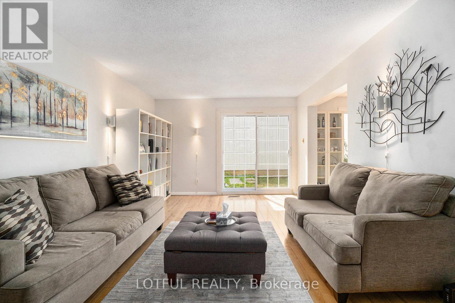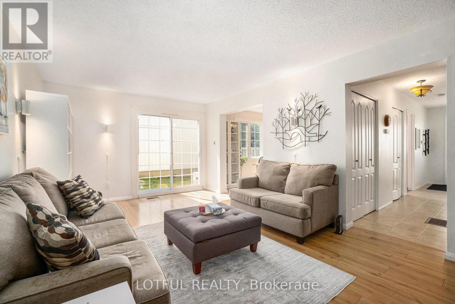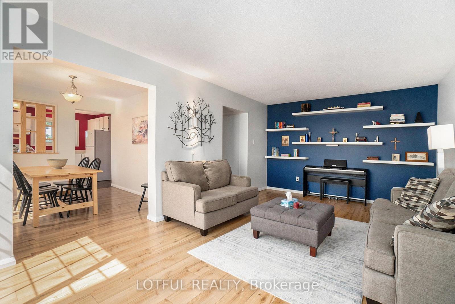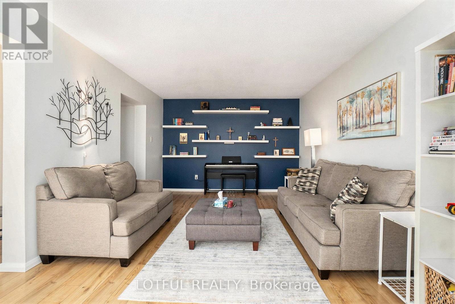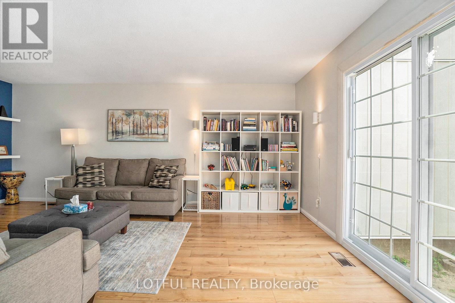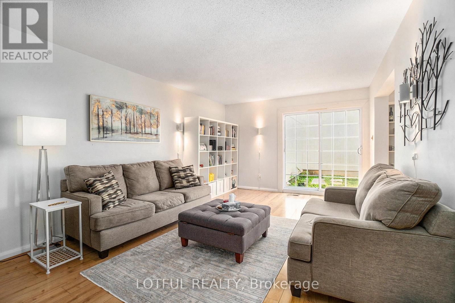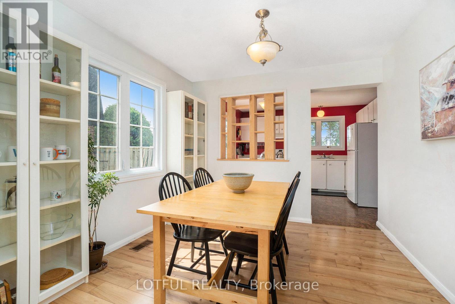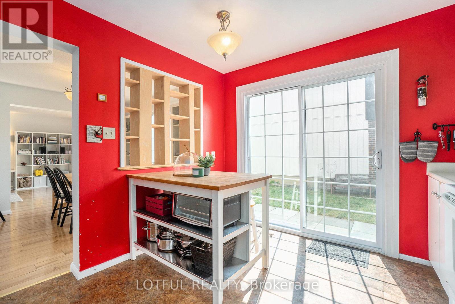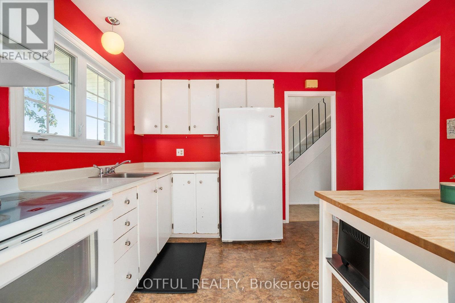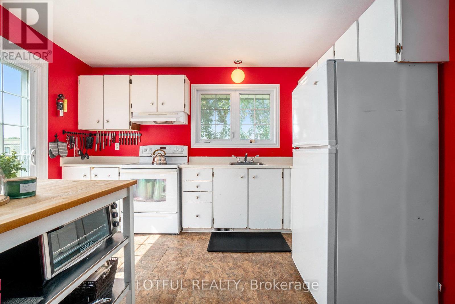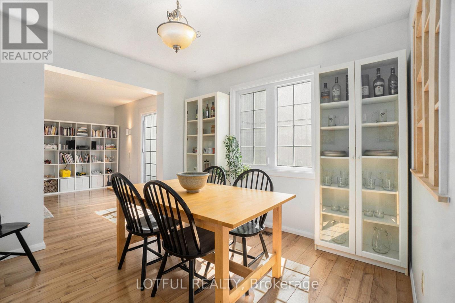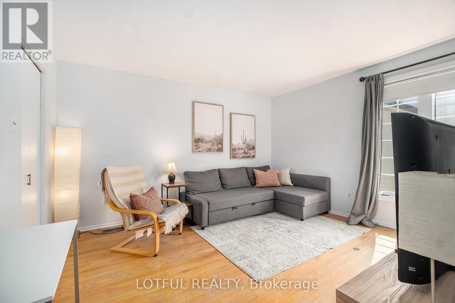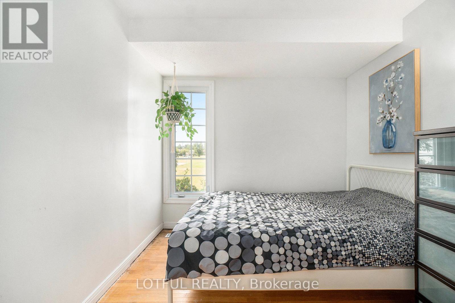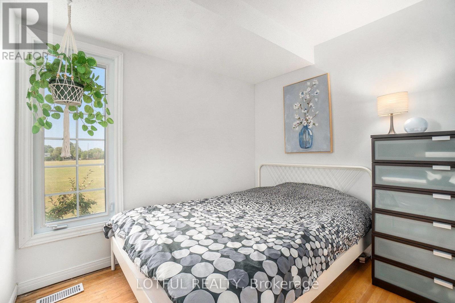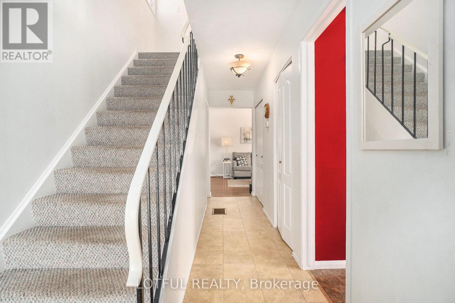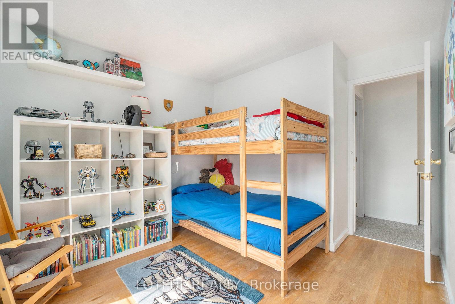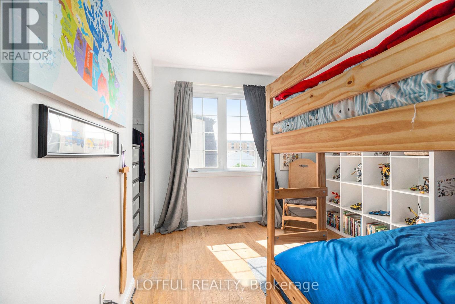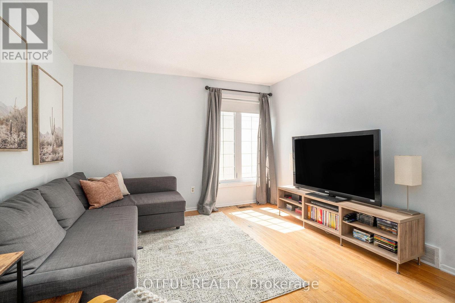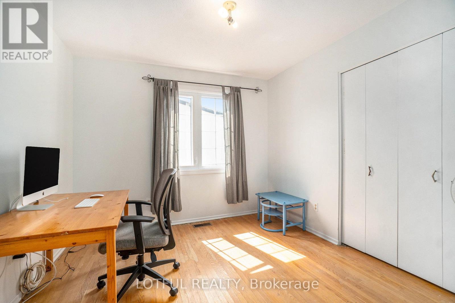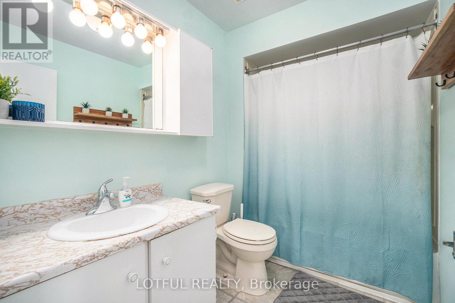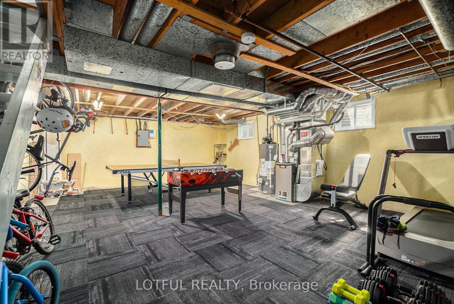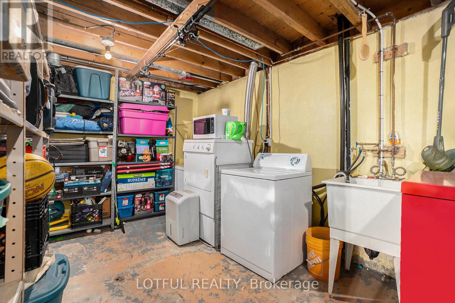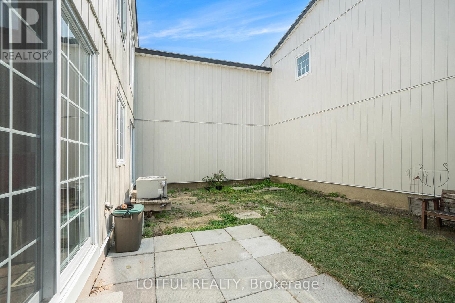427 Kintyre Private Ottawa, Ontario K2C 3M9
$349,900Maintenance, Common Area Maintenance, Water
$559.60 Monthly
Maintenance, Common Area Maintenance, Water
$559.60 MonthlyWelcome to 427 Kintyre private, a rarely offered 4 bedroom condo in sought after Carleton Square. This condo offers you an opportunity to live in the heart of the city at a fraction of the cost. With four bedrooms on the upper level, this house provides flexibility for growing families, home offices, or great rental potential. The main level features a bright and spacious kitchen with a beautiful dining room. The living room is large and provides an opportunity for multiple layouts. The basement is unfinished and has ample room for storage, or a future beautiful rec space. It's situated in a quiet corner of the condominium and you will enjoy the peace and quiet of country living in the heart of the city. Residents of this well-managed complex enjoy access to an outdoor pool, ideal for summer days, a private park and field. Location. Location. Location. This property offers unbeatable convenience! Situated close to major schools such as St. Augustine, St. Rita, St. Pius, Sir Winston Churchill, it's perfect for families. Close to Carleton University and a short drive from Algonquin College, it's ideal for young students. Minutes form Mooney's Bay, the canal, and the arboretum, it's a great fit for those who love the outdoors. Only 15 minutes to the market, this location is well suited to young professionals. A short 5 minute drive and you're on Merivale road with all amenities close by. This home is priced to sell. It's move in ready and a blank canvas for you to create your dream home! Come see it today! (id:49712)
Property Details
| MLS® Number | X12504352 |
| Property Type | Single Family |
| Neigbourhood | River |
| Community Name | 4702 - Carleton Square |
| Amenities Near By | Park, Public Transit |
| Community Features | Pets Allowed With Restrictions |
| Features | In Suite Laundry |
| Parking Space Total | 1 |
| Pool Type | Outdoor Pool |
| Structure | Playground |
Building
| Bathroom Total | 1 |
| Bedrooms Above Ground | 4 |
| Bedrooms Total | 4 |
| Appliances | Dishwasher, Dryer, Stove, Washer, Refrigerator |
| Basement Development | Unfinished |
| Basement Type | Full (unfinished) |
| Cooling Type | Central Air Conditioning |
| Exterior Finish | Brick, Vinyl Siding |
| Heating Fuel | Natural Gas |
| Heating Type | Forced Air |
| Stories Total | 2 |
| Size Interior | 1,200 - 1,399 Ft2 |
| Type | Row / Townhouse |
Parking
| No Garage |
Land
| Acreage | No |
| Land Amenities | Park, Public Transit |
Rooms
| Level | Type | Length | Width | Dimensions |
|---|---|---|---|---|
| Second Level | Bedroom | 3.88 m | 4.01 m | 3.88 m x 4.01 m |
| Second Level | Bedroom | 2.93 m | 2.87 m | 2.93 m x 2.87 m |
| Second Level | Bedroom | 3.55 m | 2.82 m | 3.55 m x 2.82 m |
| Second Level | Bedroom | 2.61 m | 2.72 m | 2.61 m x 2.72 m |
| Second Level | Bathroom | 1.72 m | 2.77 m | 1.72 m x 2.77 m |
| Lower Level | Recreational, Games Room | 5.7 m | 9.85 m | 5.7 m x 9.85 m |
| Main Level | Foyer | 1.96 m | 6.02 m | 1.96 m x 6.02 m |
| Main Level | Kitchen | 3.64 m | 3.29 m | 3.64 m x 3.29 m |
| Main Level | Dining Room | 2.87 m | 3.19 m | 2.87 m x 3.19 m |
| Main Level | Living Room | 5.7 m | 3.27 m | 5.7 m x 3.27 m |
https://www.realtor.ca/real-estate/29061693/427-kintyre-private-ottawa-4702-carleton-square
Contact Us
Contact us for more information
