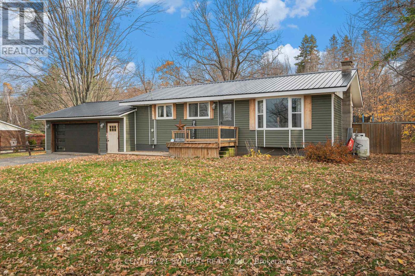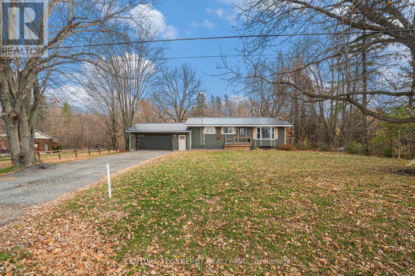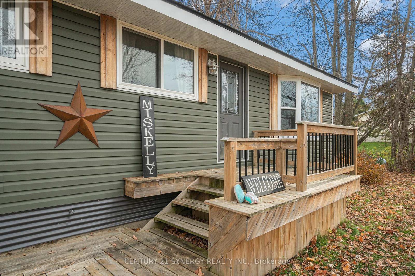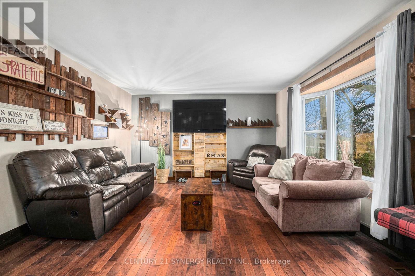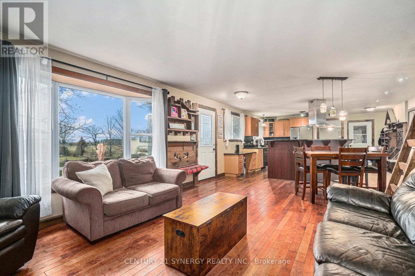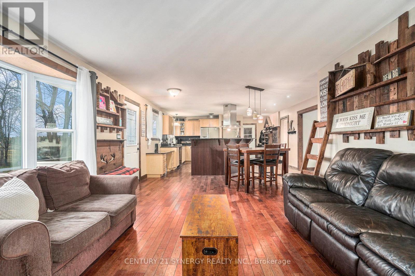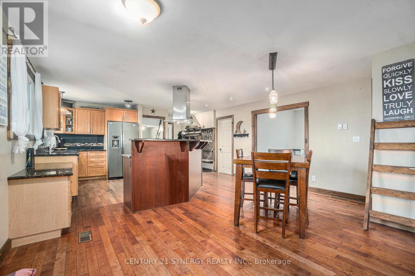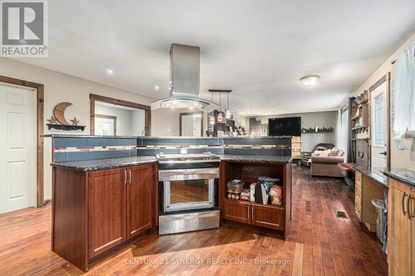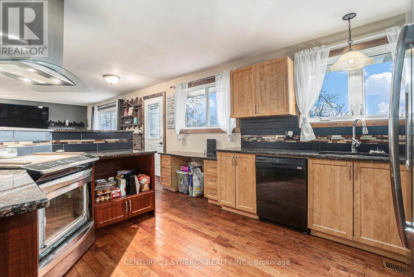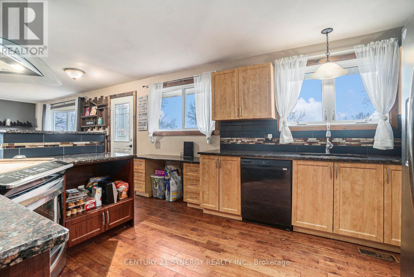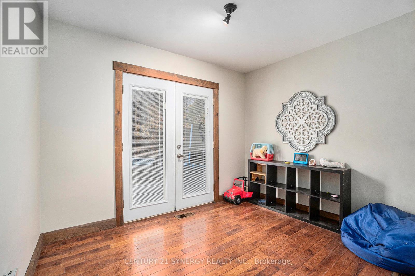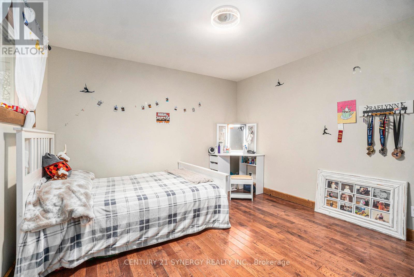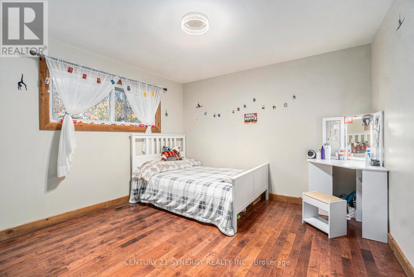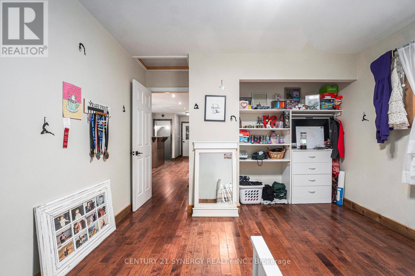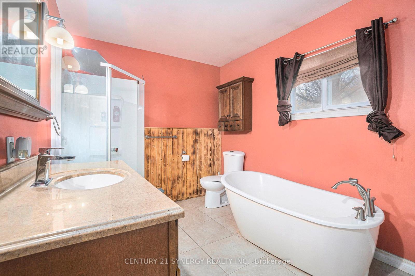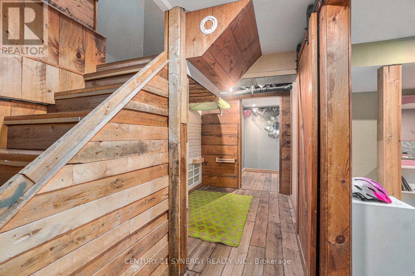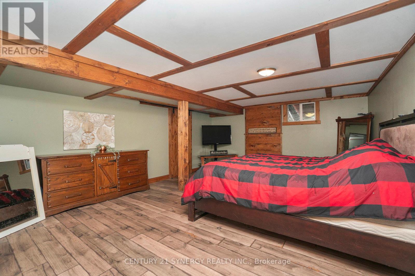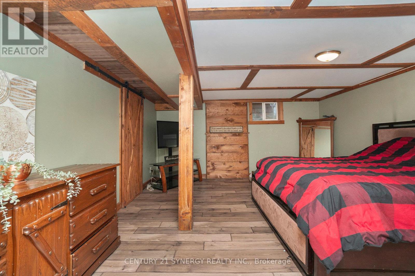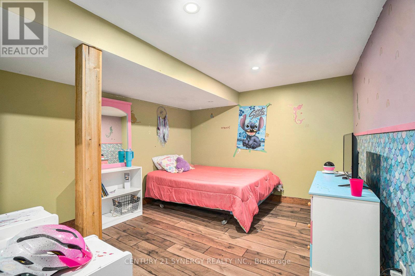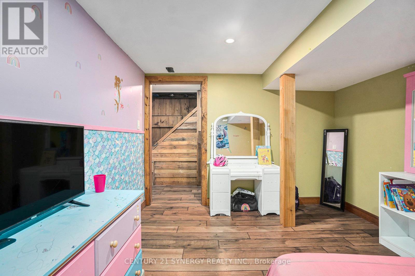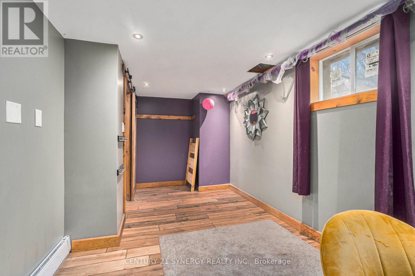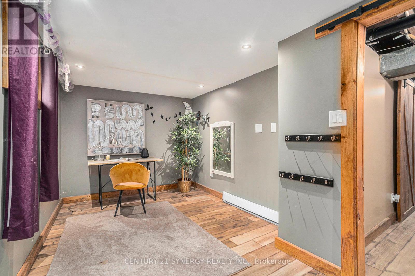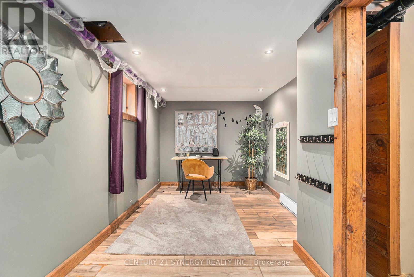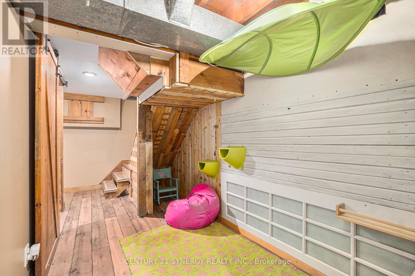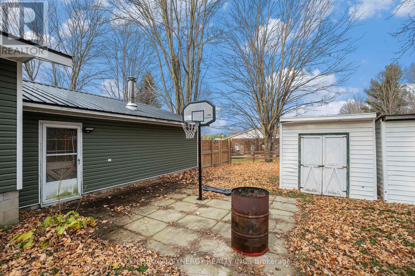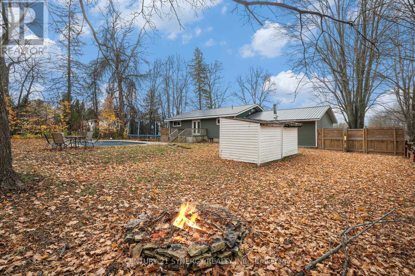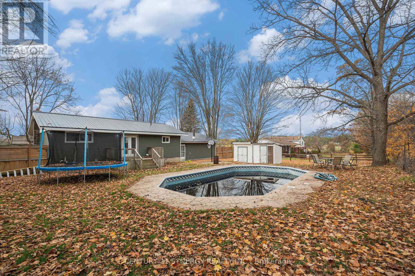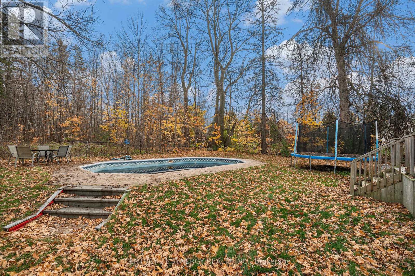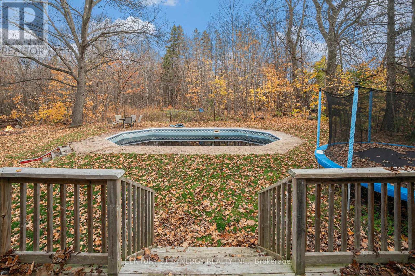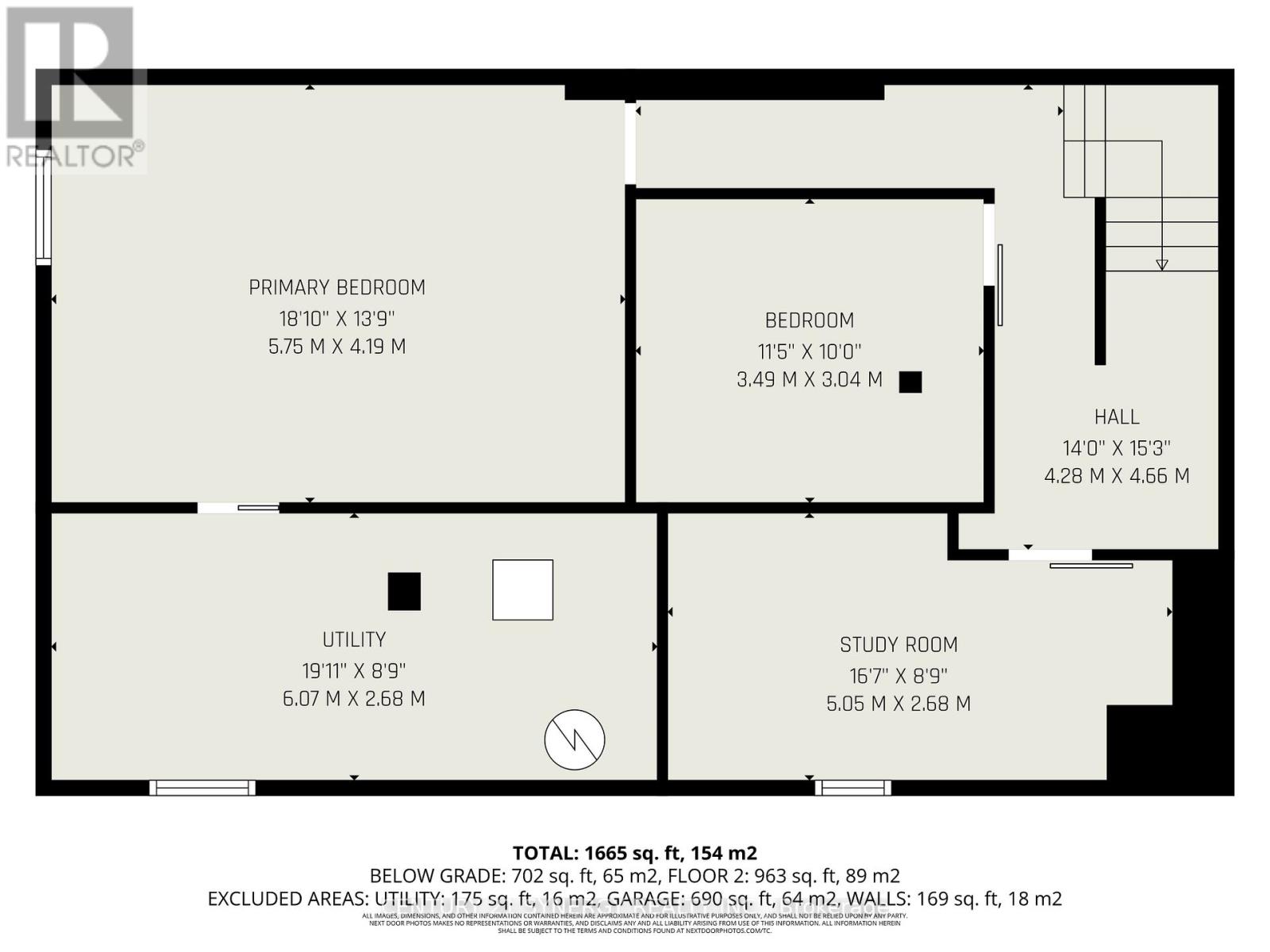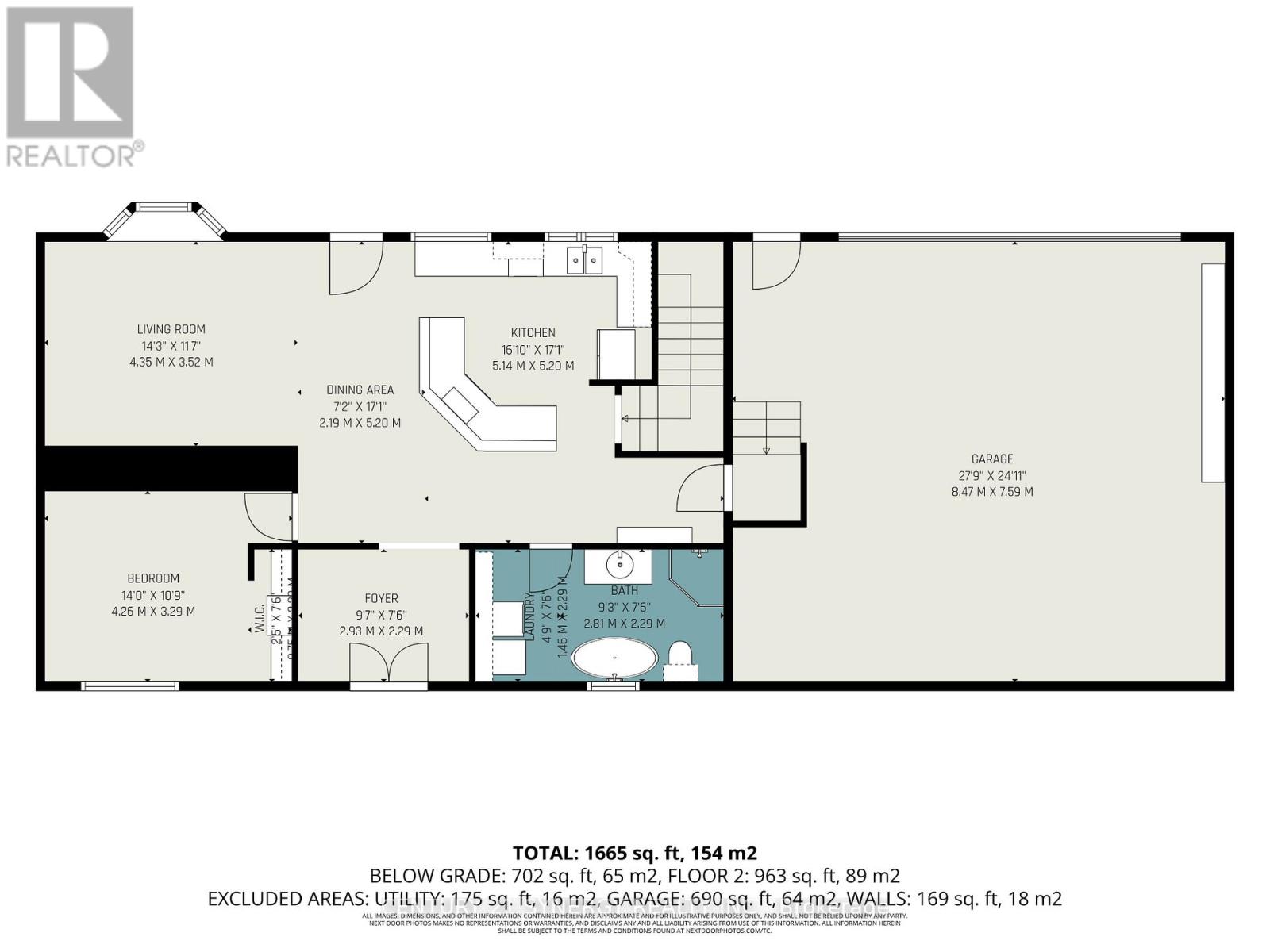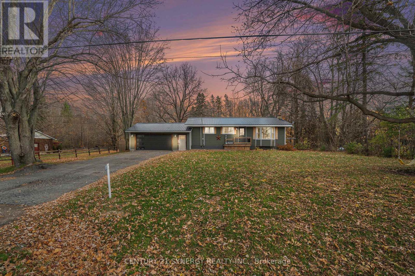3 Bedroom
1 Bathroom
700 - 1,100 ft2
Bungalow
Inground Pool
Central Air Conditioning
Forced Air
Landscaped
$474,900
Are you looking to right-size or downsize? This charming home could be just what you're searching for. With everything on one level, there's plenty of room for your kids and grandchildren to visit. The open concept kitchen, dining, and living room create a warm and cozy atmosphere, perfect for family gatherings. Large windows overlook the private lot with mature trees, allowing for natural light to flood in at just the right time. The primary room on the main level offers convenience, while a second multi-use room with patio doors to the back deck provides flexibility. Outside, you'll find an in-ground pool for relaxing on hot summer days, along with plenty of space for your kids and pets to roam. The finished basement offers even more space, perfect for extra bedrooms, an office, storage, or a playroom for the kids. Enjoy the outdoors on the good-sized patios while the kids play in the pool or treehouse. With a double-car garage and sheds for storage, you'll have plenty of space for pool toys, gardening tools, and lawn furniture, leaving room for your cars in the attached garage. Located on a dead-end road on the fringe of Smiths Falls, your daily commute to Smiths Falls or Perth will be a breeze. Don't miss out on this lovely home that offers both comfort and convenience. Approximate utility costs are as follows: Hydro is $2300. yrly Heat is $2400. yrly. OPEN HOUSE Sunday Nov 9, 2025 1:00PM - 1:00 PM (id:49712)
Open House
This property has open houses!
Starts at:
1:00 pm
Ends at:
2:00 pm
Property Details
|
MLS® Number
|
X12510906 |
|
Property Type
|
Single Family |
|
Community Name
|
903 - Drummond/North Elmsley (North Elmsley) Twp |
|
Equipment Type
|
Propane Tank |
|
Features
|
Level Lot, Wooded Area, Partially Cleared, Dry |
|
Parking Space Total
|
6 |
|
Pool Type
|
Inground Pool |
|
Rental Equipment Type
|
Propane Tank |
|
Structure
|
Deck |
Building
|
Bathroom Total
|
1 |
|
Bedrooms Above Ground
|
3 |
|
Bedrooms Total
|
3 |
|
Appliances
|
Water Heater - Tankless, Water Heater, Dryer, Stove, Washer, Refrigerator |
|
Architectural Style
|
Bungalow |
|
Basement Development
|
Partially Finished |
|
Basement Type
|
Full (partially Finished) |
|
Construction Style Attachment
|
Detached |
|
Cooling Type
|
Central Air Conditioning |
|
Exterior Finish
|
Vinyl Siding |
|
Foundation Type
|
Block |
|
Heating Fuel
|
Propane |
|
Heating Type
|
Forced Air |
|
Stories Total
|
1 |
|
Size Interior
|
700 - 1,100 Ft2 |
|
Type
|
House |
Parking
Land
|
Acreage
|
No |
|
Landscape Features
|
Landscaped |
|
Sewer
|
Septic System |
|
Size Depth
|
154 Ft |
|
Size Frontage
|
99 Ft |
|
Size Irregular
|
99 X 154 Ft |
|
Size Total Text
|
99 X 154 Ft |
|
Zoning Description
|
Rual Residential |
Rooms
| Level |
Type |
Length |
Width |
Dimensions |
|
Basement |
Family Room |
5.75 m |
4.19 m |
5.75 m x 4.19 m |
|
Basement |
Office |
5.05 m |
2.68 m |
5.05 m x 2.68 m |
|
Basement |
Bedroom |
3.49 m |
3.04 m |
3.49 m x 3.04 m |
|
Basement |
Utility Room |
6.07 m |
2.68 m |
6.07 m x 2.68 m |
|
Main Level |
Living Room |
4.28 m |
4.15 m |
4.28 m x 4.15 m |
|
Main Level |
Kitchen |
5.14 m |
5.2 m |
5.14 m x 5.2 m |
|
Main Level |
Dining Room |
2.19 m |
5.2 m |
2.19 m x 5.2 m |
|
Main Level |
Primary Bedroom |
4.26 m |
3.29 m |
4.26 m x 3.29 m |
|
Main Level |
Bathroom |
2.81 m |
2.29 m |
2.81 m x 2.29 m |
|
Main Level |
Den |
2.93 m |
2.29 m |
2.93 m x 2.29 m |
https://www.realtor.ca/real-estate/29068969/178-best-road-drummondnorth-elmsley-903-drummondnorth-elmsley-north-elmsley-twp

