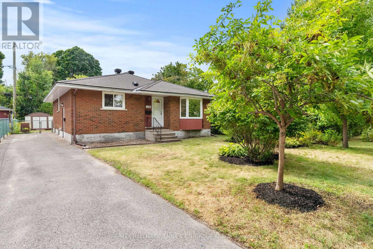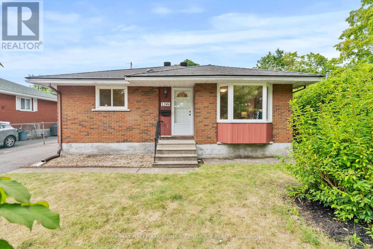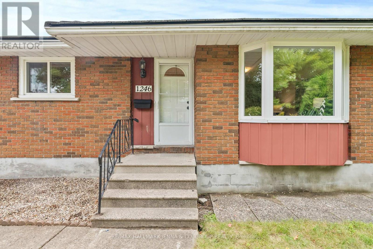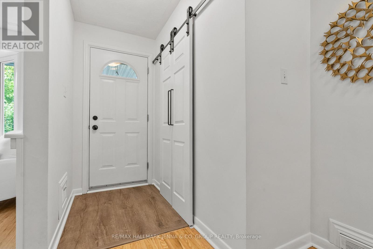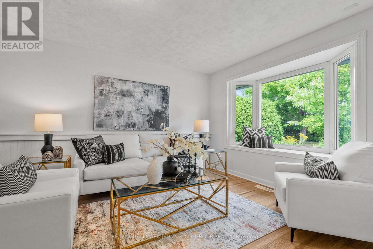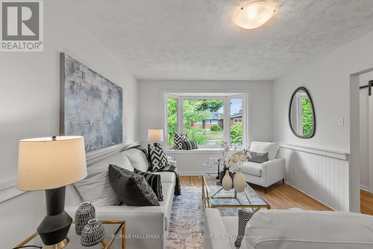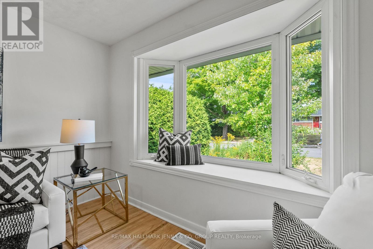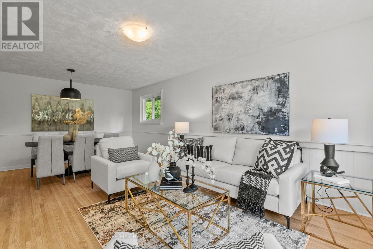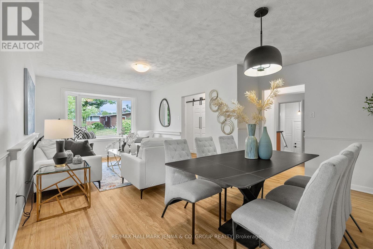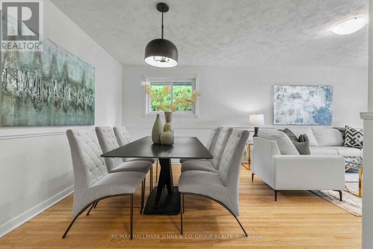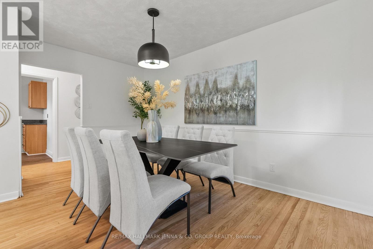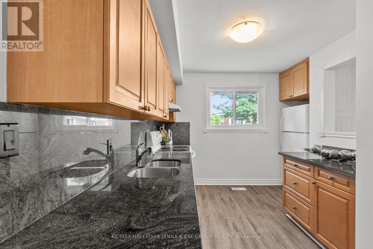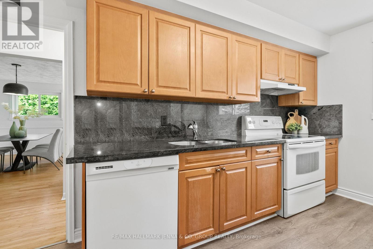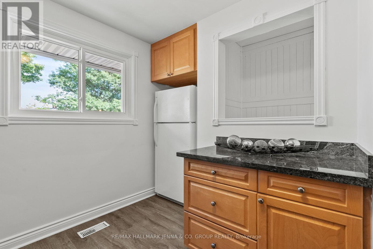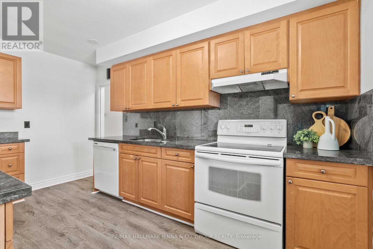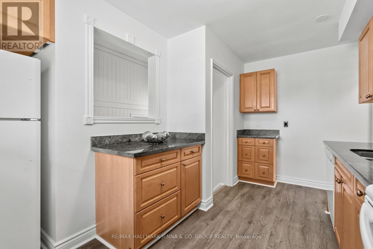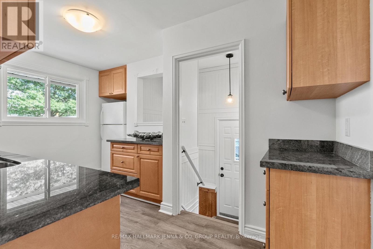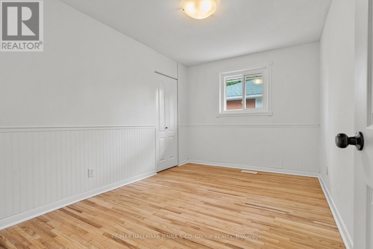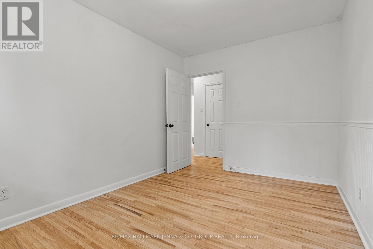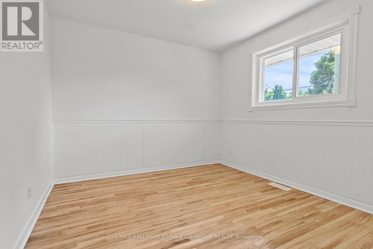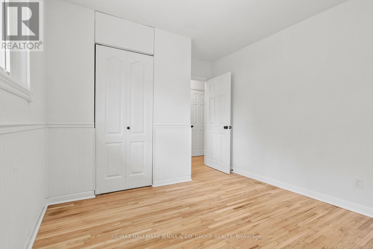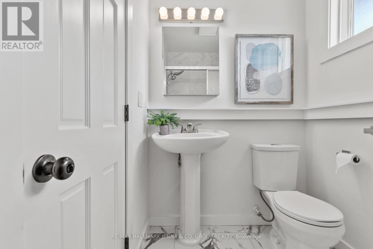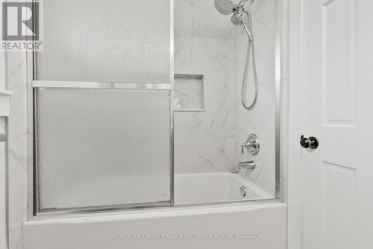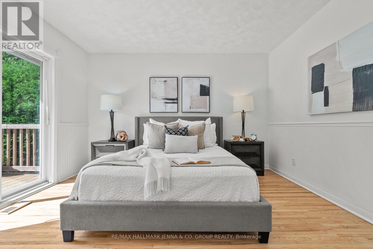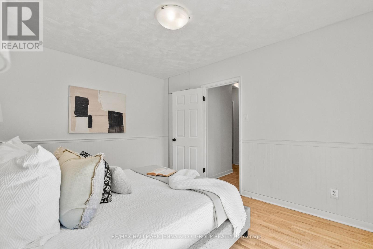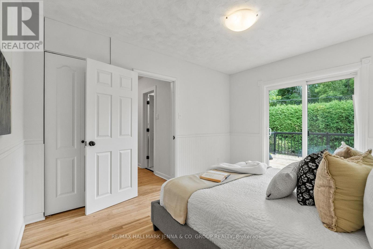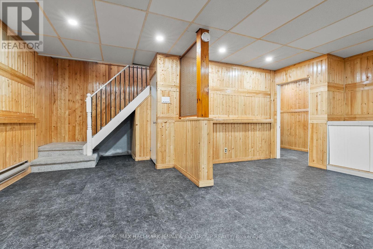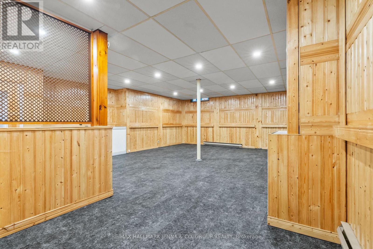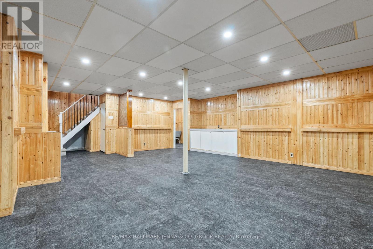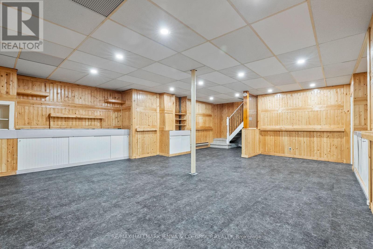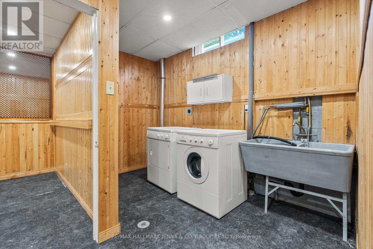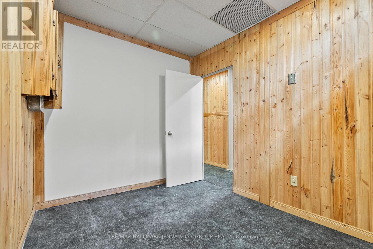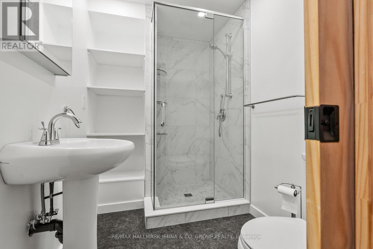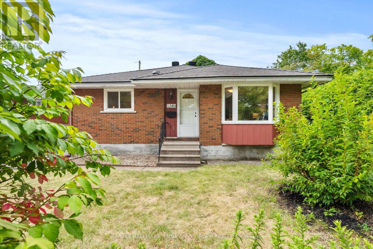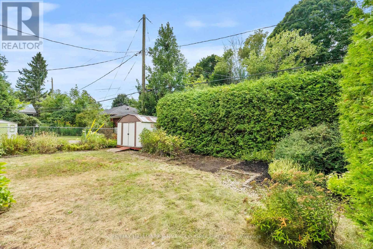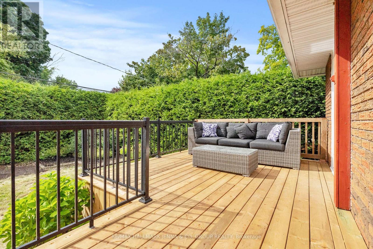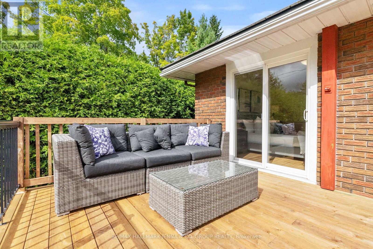1246 Cobden Road Ottawa, Ontario K2C 2Z9
$625,000
***OPEN HOUSE SATURDAY NOV 8th and SUNDAY NOVEMBER 9th 2-4PM*** 1246 Cobden Avenue offers the perfect blend of character, comfort, and modern upgrades in a highly convenient Ottawa location. Enjoy easy access to amenities, schools, parks, the Pinecrest Recreation Centre, and highway 417 - everything you need is right at your doorstep. Step inside to find a bright, inviting main level featuring refinished floors, a spacious living area, and an updated kitchen with stylish finishes and a functional layout. The main floor also includes a beautifully renovated bathroom (2023) and well-sized bedrooms designed for comfort, including a primary bedroom with patio doors leading directly to the backyard. The finished lower level extends your living space with an additional bedroom, modern full bathroom (2022), and updated flooring - perfect for a family room, home office, or guest suite. Outside, enjoy your own private oasis with a newly built deck and landscaped yard, ideal for relaxing or entertaining. Recent updates provide both style and peace of mind: freshly cleaned ducts, a new water heater (2022), and a durable roof (2015, 50-year composite shake). This turnkey property combines timeless appeal with modern convenience. (id:49712)
Open House
This property has open houses!
2:00 pm
Ends at:4:00 pm
2:00 pm
Ends at:4:00 pm
Property Details
| MLS® Number | X12512346 |
| Property Type | Single Family |
| Neigbourhood | College |
| Community Name | 6303 - Queensway Terrace South/Ridgeview |
| Features | Carpet Free |
| Parking Space Total | 4 |
Building
| Bathroom Total | 2 |
| Bedrooms Above Ground | 3 |
| Bedrooms Below Ground | 1 |
| Bedrooms Total | 4 |
| Appliances | Dryer, Stove, Washer, Refrigerator |
| Architectural Style | Bungalow |
| Basement Development | Finished |
| Basement Type | N/a (finished) |
| Construction Style Attachment | Detached |
| Cooling Type | Central Air Conditioning |
| Exterior Finish | Brick |
| Foundation Type | Block |
| Heating Fuel | Natural Gas |
| Heating Type | Forced Air |
| Stories Total | 1 |
| Size Interior | 1,100 - 1,500 Ft2 |
| Type | House |
| Utility Water | Municipal Water |
Parking
| No Garage |
Land
| Acreage | No |
| Sewer | Sanitary Sewer |
| Size Depth | 100 Ft |
| Size Frontage | 50 Ft |
| Size Irregular | 50 X 100 Ft |
| Size Total Text | 50 X 100 Ft |
| Zoning Description | R10 |
Rooms
| Level | Type | Length | Width | Dimensions |
|---|---|---|---|---|
| Basement | Other | 9.14 m | 9.91 m | 9.14 m x 9.91 m |
| Main Level | Dining Room | 2.43 m | 4.27 m | 2.43 m x 4.27 m |
| Main Level | Living Room | 3.36 m | 3.97 m | 3.36 m x 3.97 m |
| Main Level | Kitchen | 2.59 m | 3.98 m | 2.59 m x 3.98 m |
| Main Level | Bedroom | 3.67 m | 3.21 m | 3.67 m x 3.21 m |
| Main Level | Bedroom 2 | 2.8 m | 2.92 m | 2.8 m x 2.92 m |
| Main Level | Bedroom 3 | 3.38 m | 2.52 m | 3.38 m x 2.52 m |
| Main Level | Bathroom | 2.1 m | 1.5 m | 2.1 m x 1.5 m |
Contact Us
Contact us for more information
