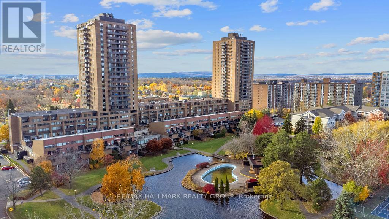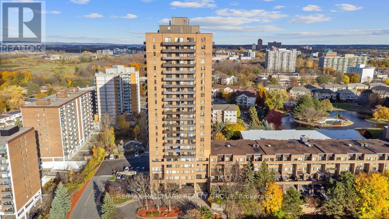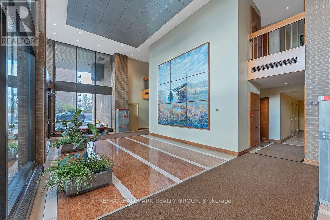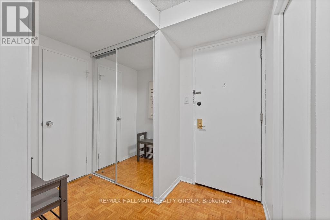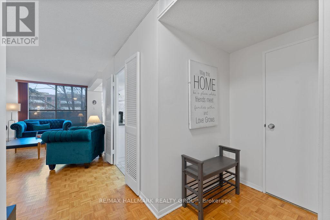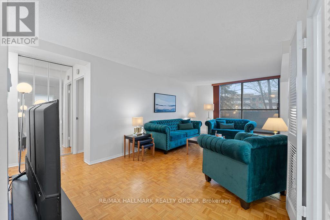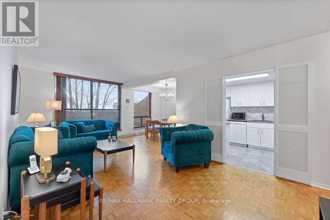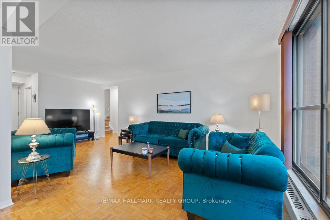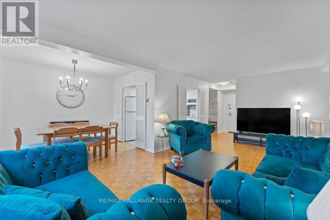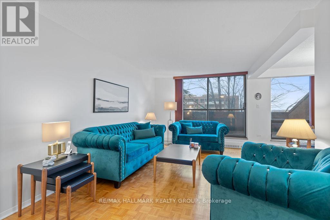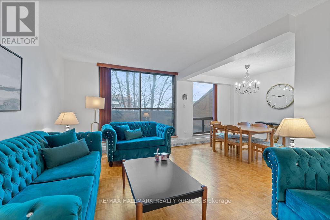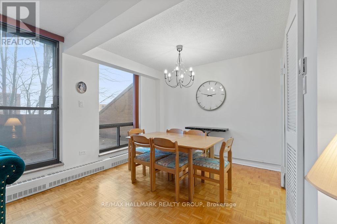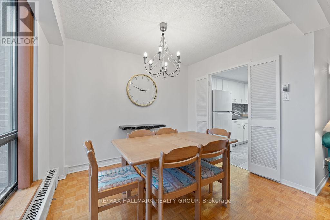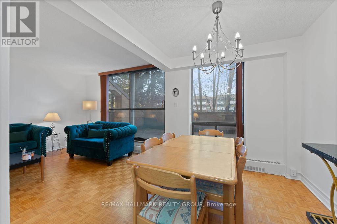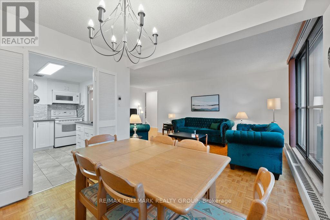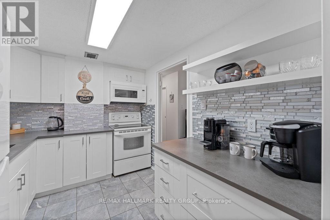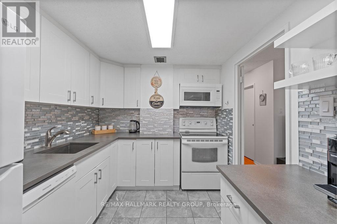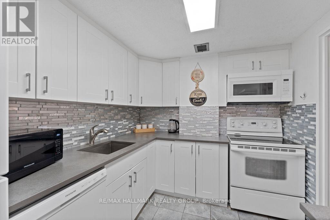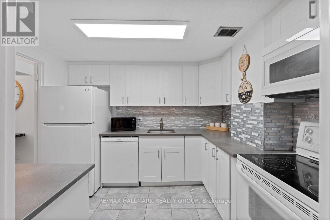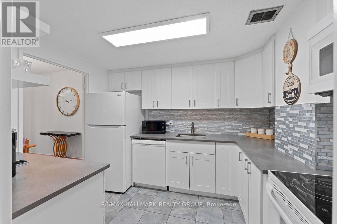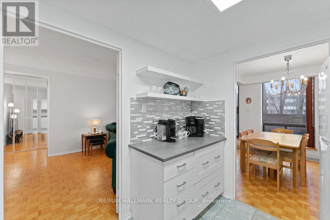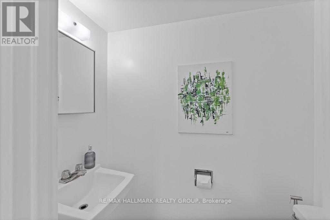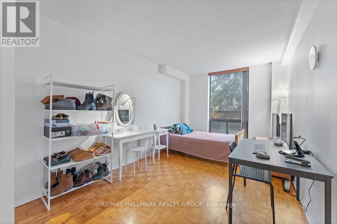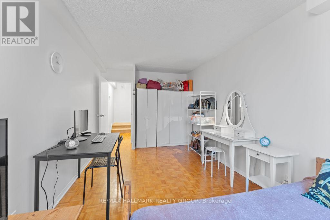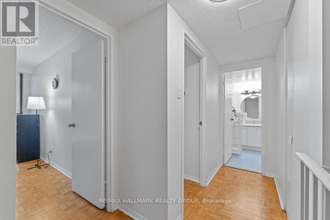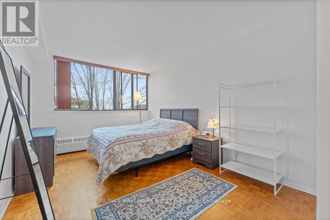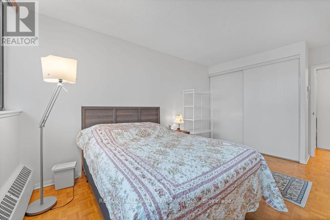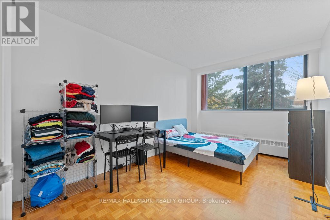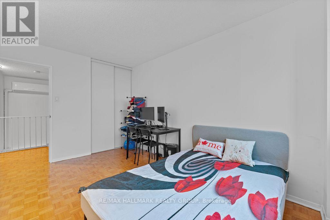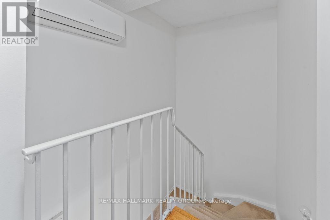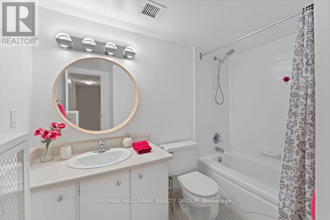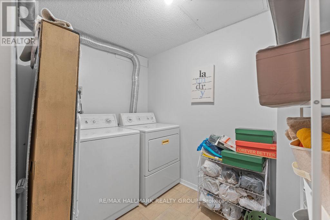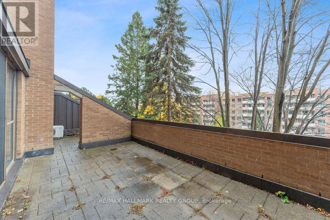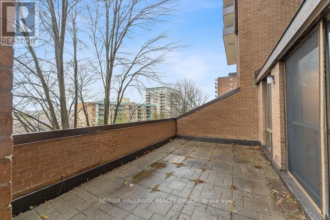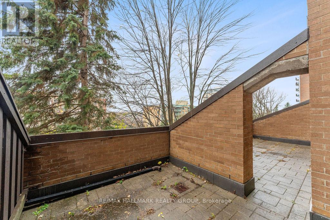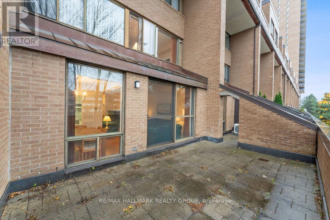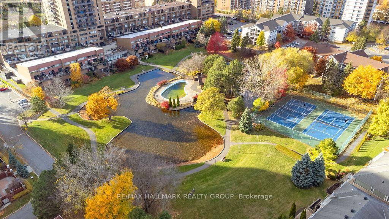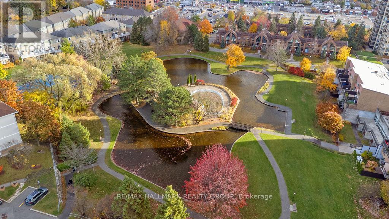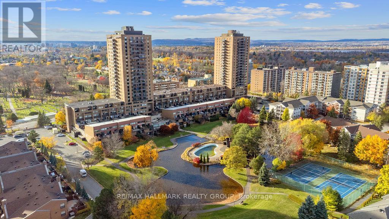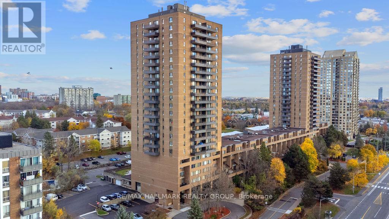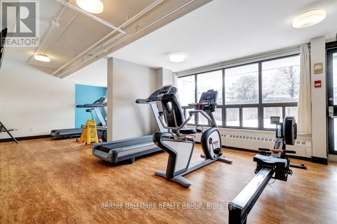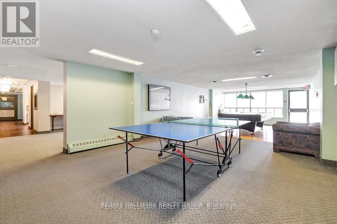350 - 505 St Laurent Boulevard Ottawa, Ontario K1K 3X4
$399,900Maintenance, Heat, Water, Electricity, Common Area Maintenance, Insurance
$1,135 Monthly
Maintenance, Heat, Water, Electricity, Common Area Maintenance, Insurance
$1,135 MonthlyWelcome to the Highlands! At nearly 1,300 square feet spread over two levels PLUS more than 300 square feet of private outdoor space, this home feels more like a townhome than a condo. The first floor features an open-concept layout with an updated kitchen flowing into the living and dining areas, a main-floor bedroom that can also serve as a home office, a convenient powder room, and in-suite storage. From the main floor, step out onto your 29-foot private terrace - perfect for morning coffee or evening relaxation. Upstairs offers two more generously sized bedrooms, a full bath, and a large IN-SUITE LAUNDRY room. Condo fees include all utilities, and residents enjoy premium amenities such as a fitness centre, workshop, party and games rooms, library, sauna, indoor car wash bay, tennis courts, and a heated outdoor pool surrounded by ponds and walking paths. Perfectly situated just minutes from Montfort Hospital, CMHC, CSIS, shopping, groceries, and transit, with the Ottawa River pathways and downtown close by. Underground parking space included! (id:49712)
Property Details
| MLS® Number | X12512704 |
| Property Type | Single Family |
| Neigbourhood | Rideau-Rockcliffe |
| Community Name | 3103 - Viscount Alexander Park |
| Community Features | Pets Allowed With Restrictions |
| Features | In Suite Laundry |
| Parking Space Total | 1 |
Building
| Bathroom Total | 2 |
| Bedrooms Above Ground | 3 |
| Bedrooms Total | 3 |
| Amenities | Storage - Locker |
| Appliances | Dishwasher, Dryer, Stove, Washer, Refrigerator |
| Basement Type | None |
| Cooling Type | Wall Unit |
| Exterior Finish | Brick |
| Half Bath Total | 1 |
| Heating Fuel | Natural Gas |
| Heating Type | Radiant Heat |
| Stories Total | 2 |
| Size Interior | 1,200 - 1,399 Ft2 |
| Type | Apartment |
Parking
| Underground | |
| Garage |
Land
| Acreage | No |
Rooms
| Level | Type | Length | Width | Dimensions |
|---|---|---|---|---|
| Second Level | Primary Bedroom | 4.26 m | 3.14 m | 4.26 m x 3.14 m |
| Second Level | Bedroom 2 | 4.2 m | 2.88 m | 4.2 m x 2.88 m |
| Second Level | Bathroom | 2.68 m | 1.51 m | 2.68 m x 1.51 m |
| Second Level | Laundry Room | 2.56 m | 1.73 m | 2.56 m x 1.73 m |
| Main Level | Kitchen | 3.11 m | 2.44 m | 3.11 m x 2.44 m |
| Main Level | Living Room | 6.32 m | 3.36 m | 6.32 m x 3.36 m |
| Main Level | Dining Room | 3.12 m | 2.66 m | 3.12 m x 2.66 m |
| Main Level | Bathroom | 1.76 m | 0.92 m | 1.76 m x 0.92 m |
| Main Level | Bedroom 3 | 4.29 m | 2.84 m | 4.29 m x 2.84 m |
Contact Us
Contact us for more information
