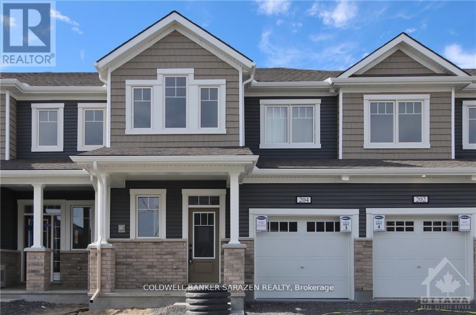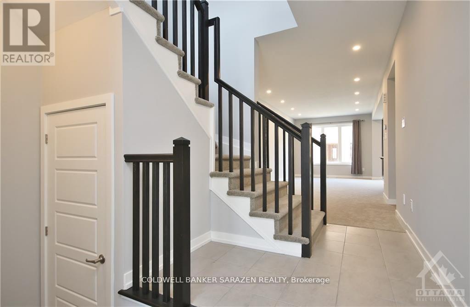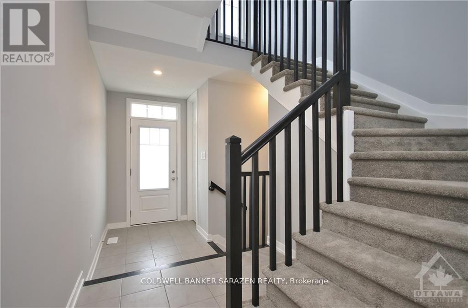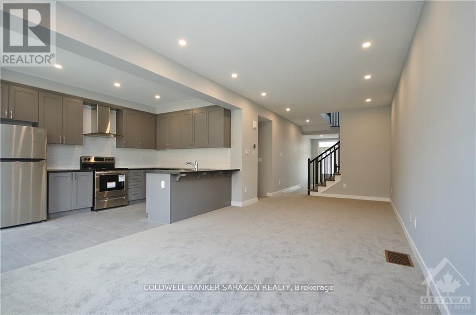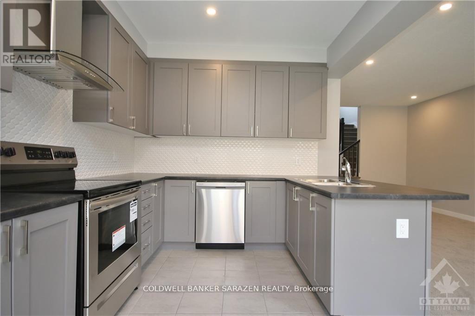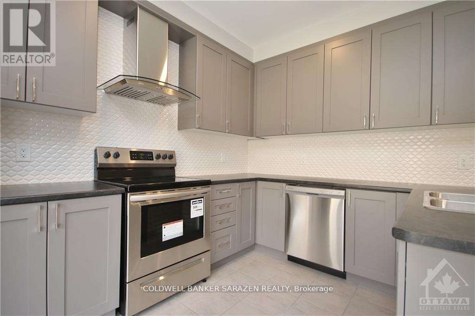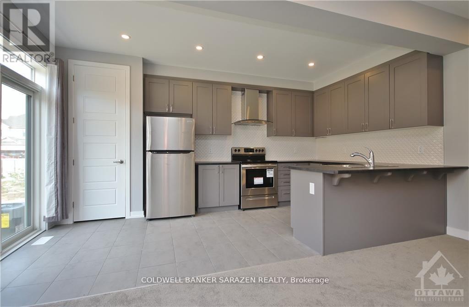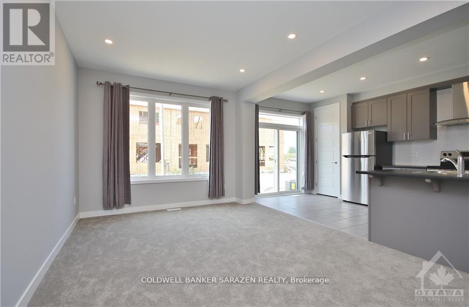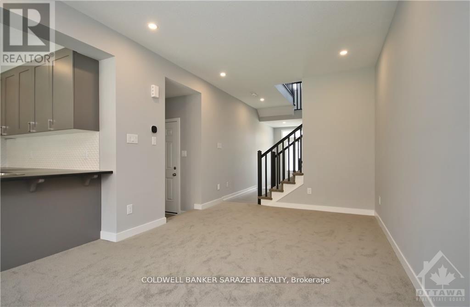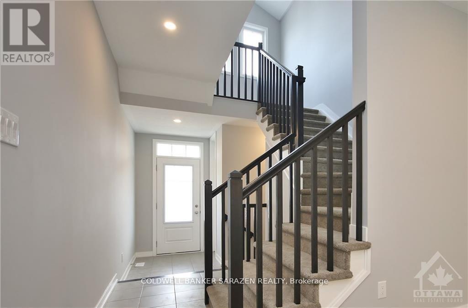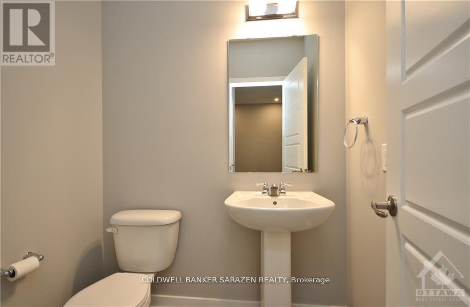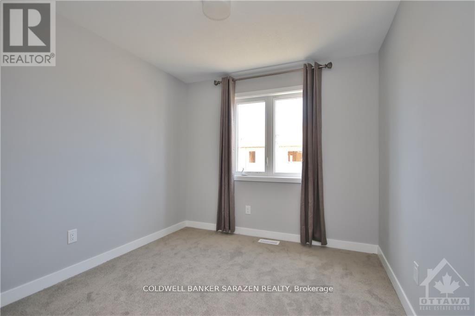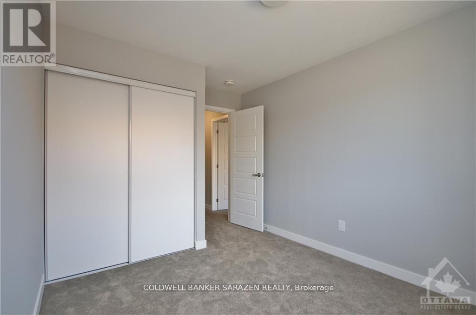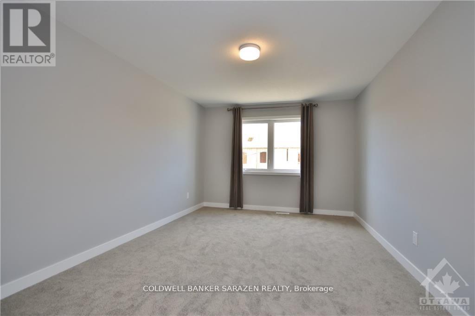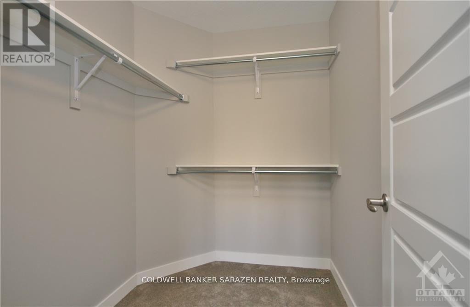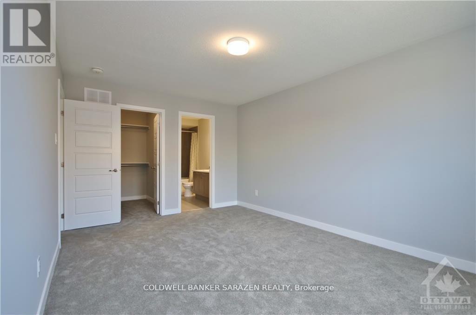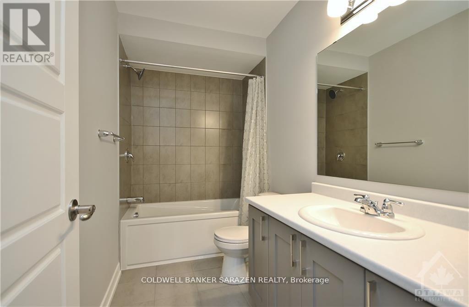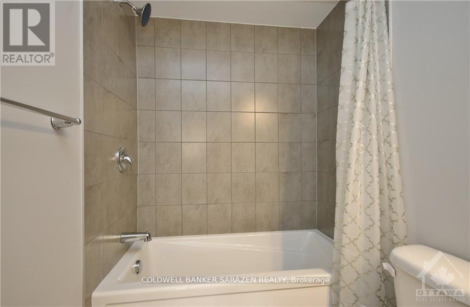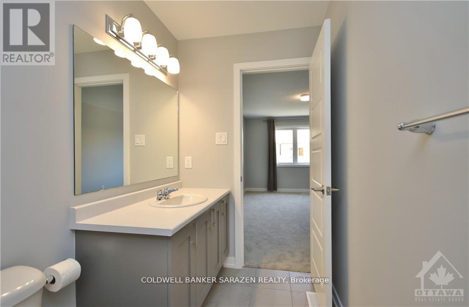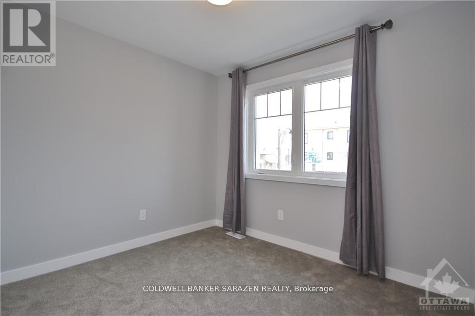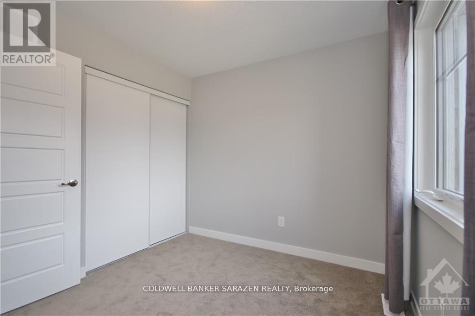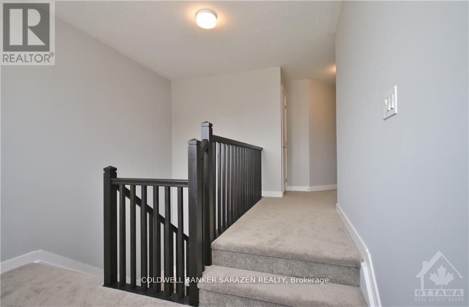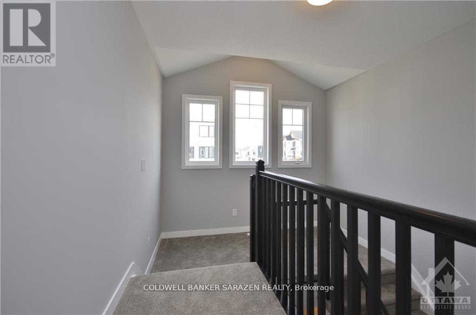2 Bedroom
3 Bathroom
1,500 - 2,000 ft2
Central Air Conditioning
Forced Air
$2,600 Monthly
Newer two storey townhome in half moon bay (Barrhaven). This amazing 3bed, 2.5 bath townhouse with 9 ft ceiling on the main floor, ceramic tiles on entry and kitchen. Spacious gourmet kitchen with pantry room and stainless steel appliances with large island and breakfast bar. Second floor offer master bedroom with 3 piece en-suite and walk-in closet, 2 good size bedrooms with closets, Laundry room and full 3 piece bathroom. Unfinished basement can beused as a large storage area or home base gym, etc. Walking distance to schools and park, minutes away from Minto recreational center, shopping and other amenities. (id:49712)
Property Details
|
MLS® Number
|
X12514068 |
|
Property Type
|
Single Family |
|
Neigbourhood
|
Barrhaven West |
|
Community Name
|
7711 - Barrhaven - Half Moon Bay |
|
Equipment Type
|
Water Heater |
|
Parking Space Total
|
3 |
|
Rental Equipment Type
|
Water Heater |
Building
|
Bathroom Total
|
3 |
|
Bedrooms Above Ground
|
2 |
|
Bedrooms Total
|
2 |
|
Appliances
|
Dishwasher, Dryer, Hood Fan, Stove, Washer, Refrigerator |
|
Basement Development
|
Unfinished |
|
Basement Type
|
Full (unfinished) |
|
Construction Style Attachment
|
Attached |
|
Cooling Type
|
Central Air Conditioning |
|
Exterior Finish
|
Vinyl Siding |
|
Foundation Type
|
Poured Concrete |
|
Half Bath Total
|
1 |
|
Heating Fuel
|
Natural Gas |
|
Heating Type
|
Forced Air |
|
Stories Total
|
2 |
|
Size Interior
|
1,500 - 2,000 Ft2 |
|
Type
|
Row / Townhouse |
|
Utility Water
|
Municipal Water |
Parking
Land
|
Acreage
|
No |
|
Sewer
|
Sanitary Sewer |
|
Size Depth
|
82 Ft |
|
Size Frontage
|
21 Ft ,3 In |
|
Size Irregular
|
21.3 X 82 Ft |
|
Size Total Text
|
21.3 X 82 Ft |
Rooms
| Level |
Type |
Length |
Width |
Dimensions |
|
Second Level |
Primary Bedroom |
3.35 m |
4.9 m |
3.35 m x 4.9 m |
|
Second Level |
Bedroom |
2.79 m |
3.02 m |
2.79 m x 3.02 m |
|
Second Level |
Bedroom |
3.04 m |
2.71 m |
3.04 m x 2.71 m |
|
Second Level |
Laundry Room |
|
|
Measurements not available |
|
Main Level |
Dining Room |
3.2 m |
3.04 m |
3.2 m x 3.04 m |
|
Main Level |
Kitchen |
2.74 m |
5.1 m |
2.74 m x 5.1 m |
|
Main Level |
Living Room |
3.35 m |
4.87 m |
3.35 m x 4.87 m |
https://www.realtor.ca/real-estate/29072182/204-atima-circle-ottawa-7711-barrhaven-half-moon-bay
