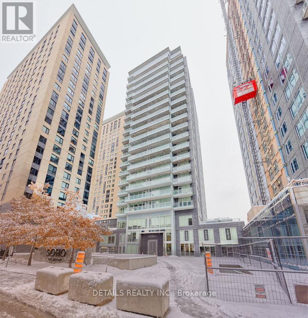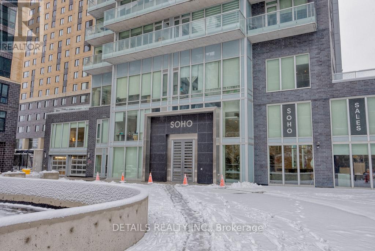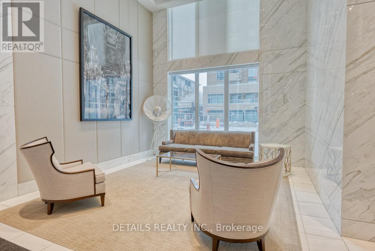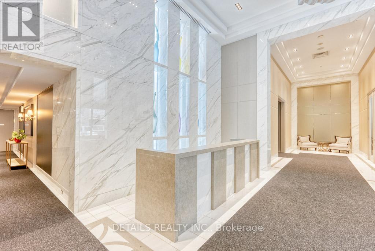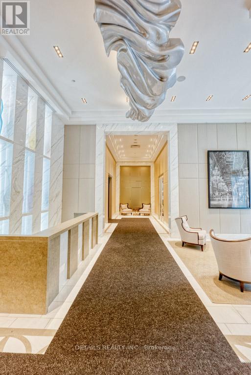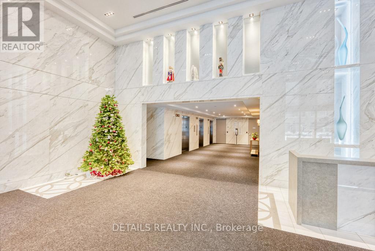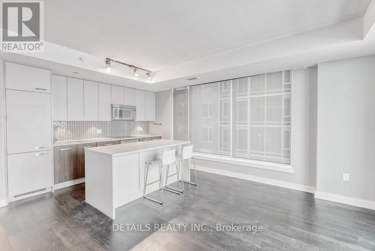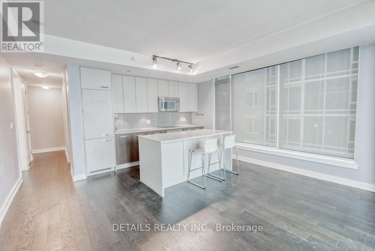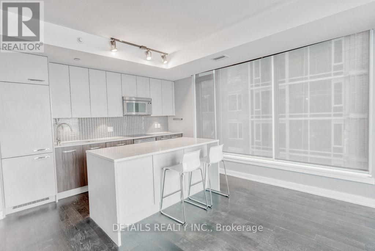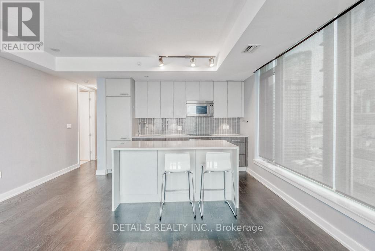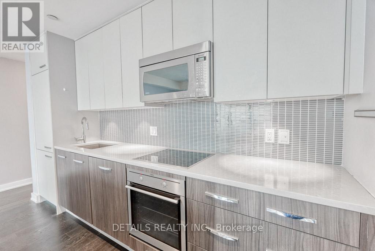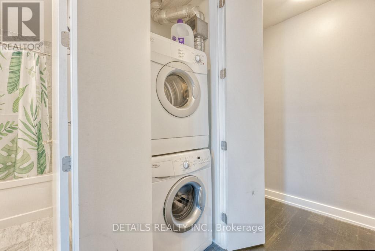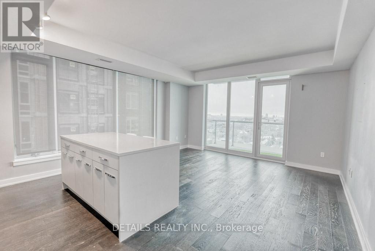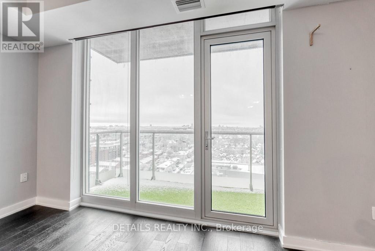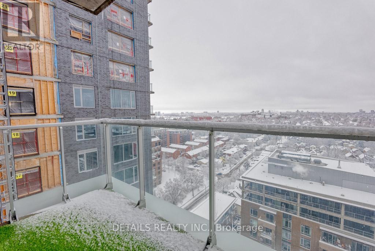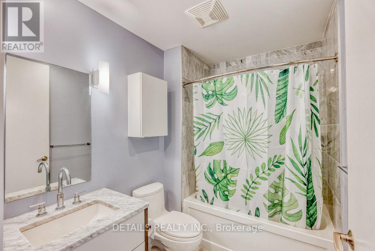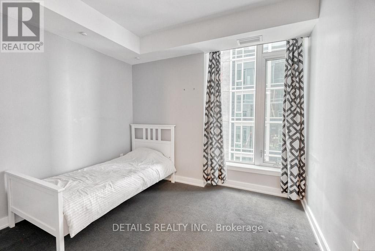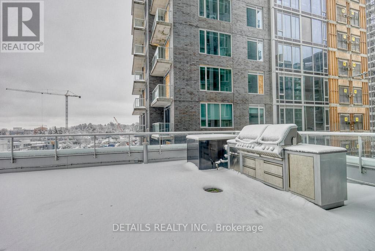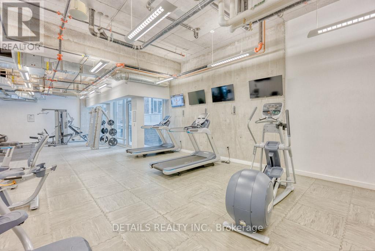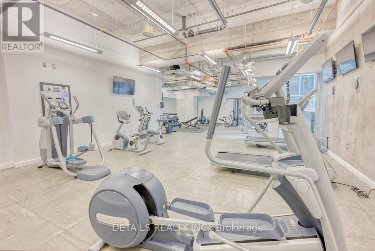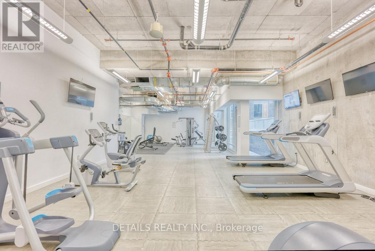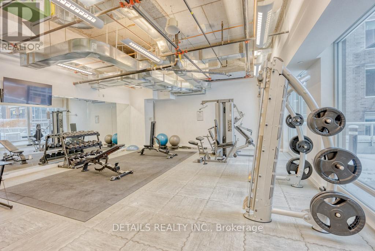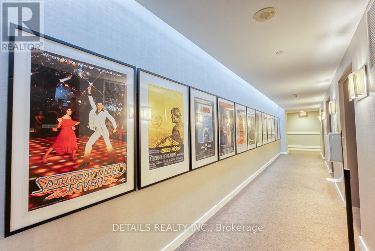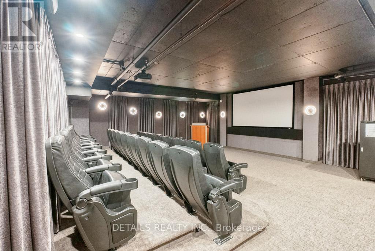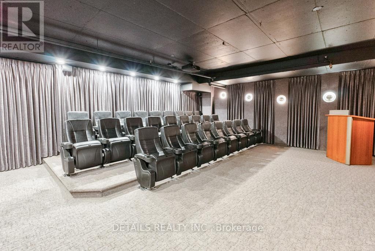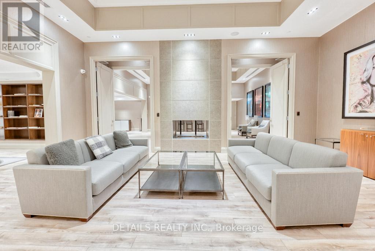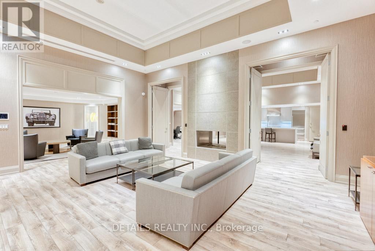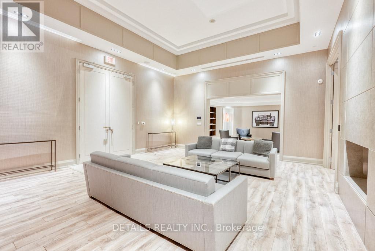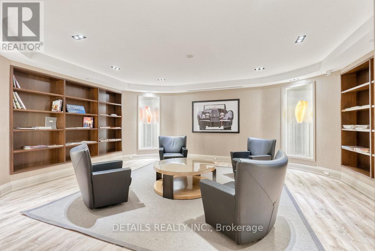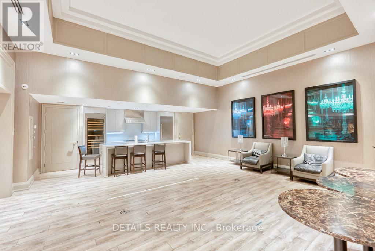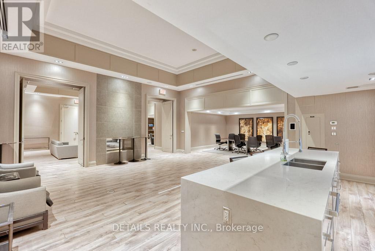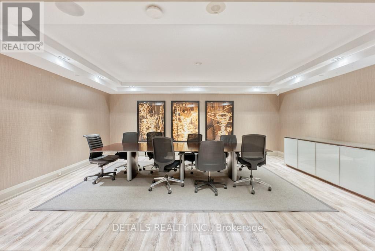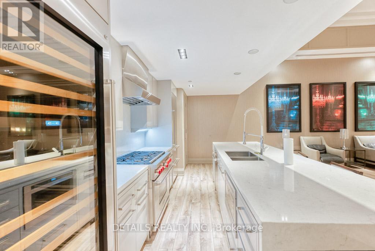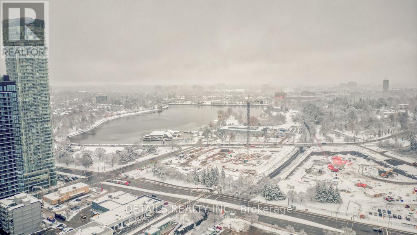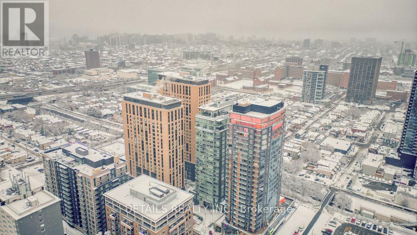2 Bedroom
1 Bathroom
700 - 799 ft2
Central Air Conditioning
Forced Air
Landscaped
$2,400 Monthly
The SoHo Champagne offers Great Location, Quality Lifestyle, and Luxurious Environment. This hotel-Inspired larger corner-unit, Elm model offers 723 sqft (666 suite+ 57 Balcony), beautiful open concept with gleaming hardwood floors, enjoy the European kitchen with an oversize island, additional storage space, white high glass cabinet finishes, modern built in appliances and Quartz counters. Located in pedestrian and bike friendly Little Italy, steps from the O-train and future LRT, only one stop to Carleton University, minutes to the Civic Hospital, Dow's lake, Downtown and much more. Amenities include concierge, party room(1F), Dalton Brown gym (2F), Outdoor Terrace/Hot Tub/BBQ's (3F) and 30-Seat Movie theatre(MF). In unit laundry comes with 1 underground parking spot and a locker. Enjoy Luxury Lifestyle Condo Life!! Tenant is responsible to pay for hydro and tenant insurance. (id:49712)
Property Details
|
MLS® Number
|
X12515670 |
|
Property Type
|
Single Family |
|
Neigbourhood
|
Civic Hospital |
|
Community Name
|
4502 - West Centre Town |
|
Community Features
|
Pets Allowed With Restrictions |
|
Features
|
Elevator, Balcony, In Suite Laundry |
|
Parking Space Total
|
1 |
Building
|
Bathroom Total
|
1 |
|
Bedrooms Above Ground
|
1 |
|
Bedrooms Below Ground
|
1 |
|
Bedrooms Total
|
2 |
|
Age
|
11 To 15 Years |
|
Amenities
|
Security/concierge, Exercise Centre, Party Room, Storage - Locker |
|
Appliances
|
Garage Door Opener Remote(s), Oven - Built-in, Dishwasher, Dryer, Garage Door Opener, Hood Fan, Microwave, Oven, Stove, Washer, Refrigerator |
|
Basement Type
|
None |
|
Cooling Type
|
Central Air Conditioning |
|
Exterior Finish
|
Concrete Block |
|
Heating Fuel
|
Natural Gas |
|
Heating Type
|
Forced Air |
|
Size Interior
|
700 - 799 Ft2 |
|
Type
|
Apartment |
Parking
Land
|
Acreage
|
No |
|
Landscape Features
|
Landscaped |
Rooms
| Level |
Type |
Length |
Width |
Dimensions |
|
Main Level |
Bedroom |
3.25 m |
2.76 m |
3.25 m x 2.76 m |
|
Main Level |
Living Room |
5.89 m |
4.74 m |
5.89 m x 4.74 m |
|
Main Level |
Kitchen |
|
|
Measurements not available |
|
Main Level |
Bathroom |
|
|
Measurements not available |
|
Main Level |
Laundry Room |
|
|
Measurements not available |
|
Main Level |
Other |
|
|
Measurements not available |
https://www.realtor.ca/real-estate/29074048/1901-111-champagne-avenue-s-ottawa-4502-west-centre-town
