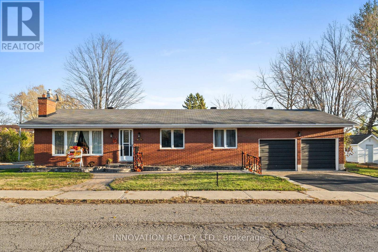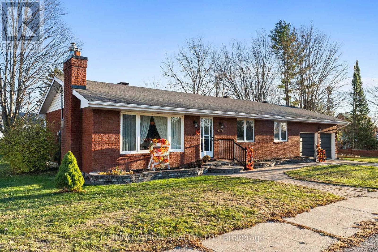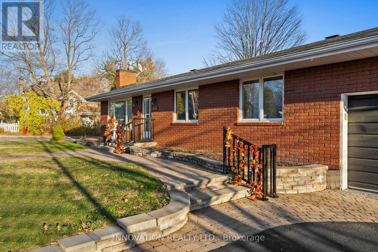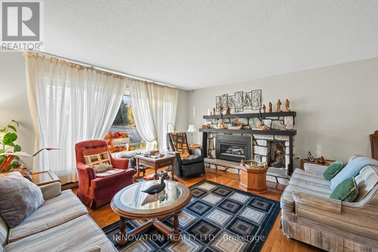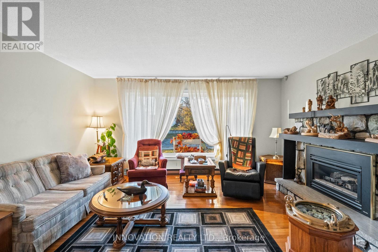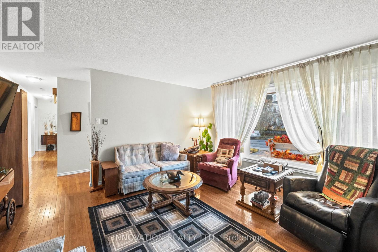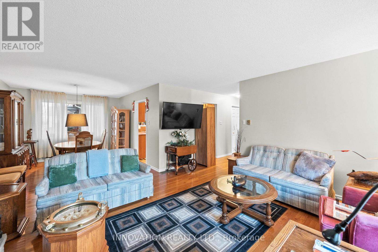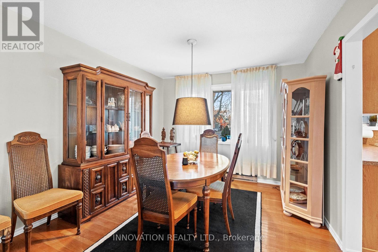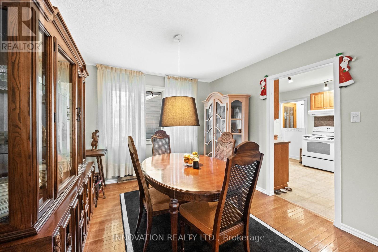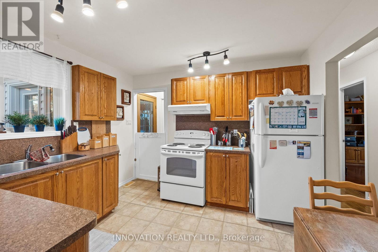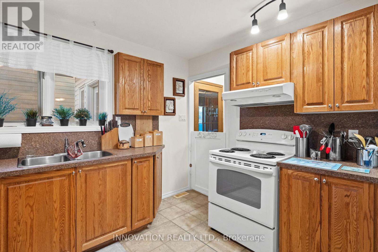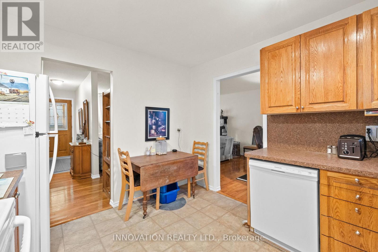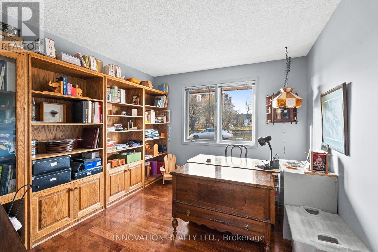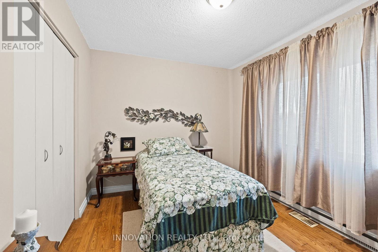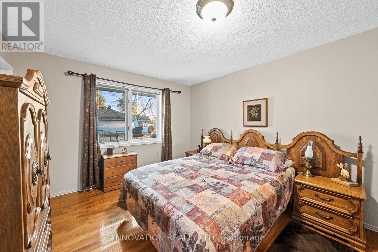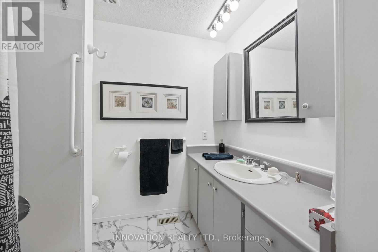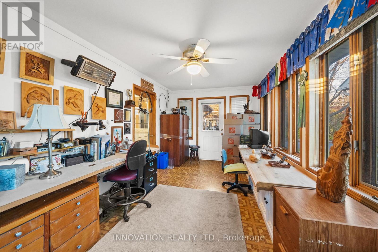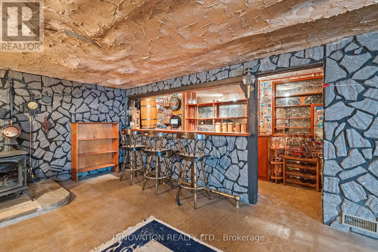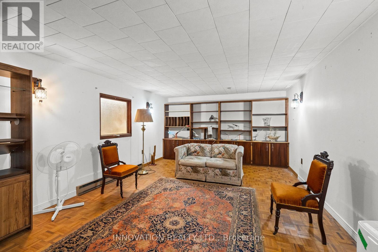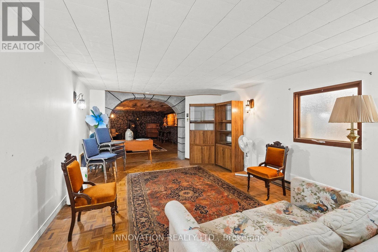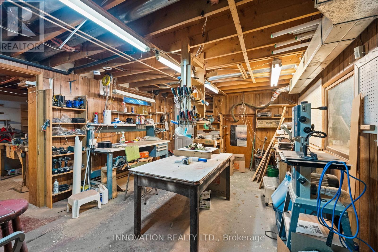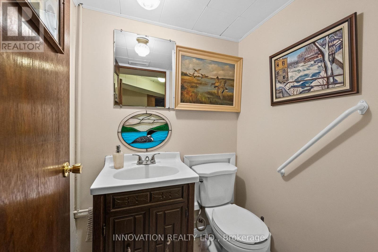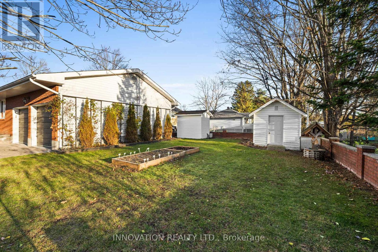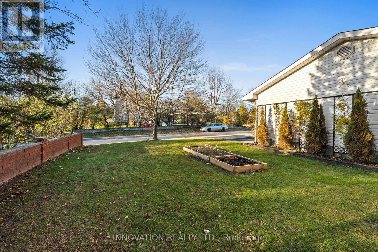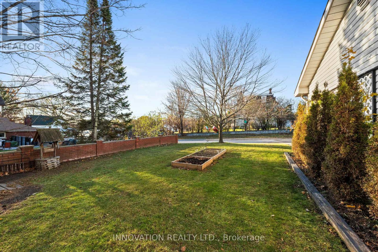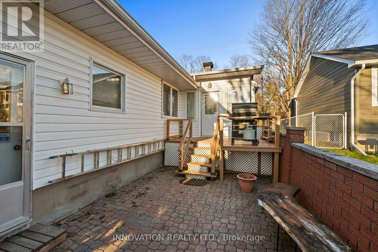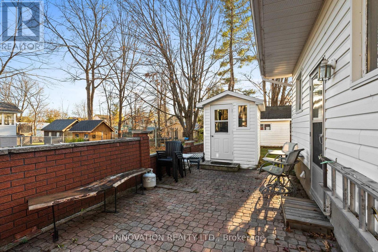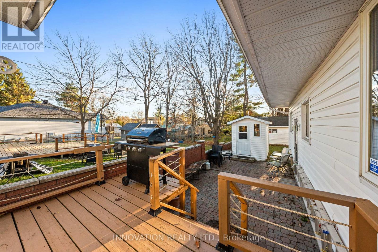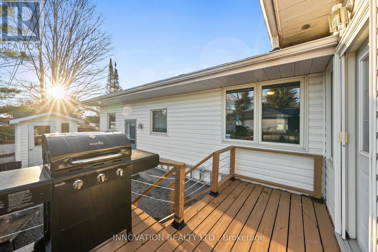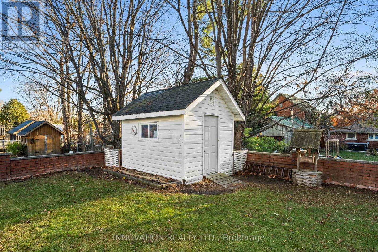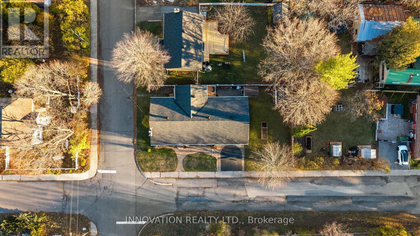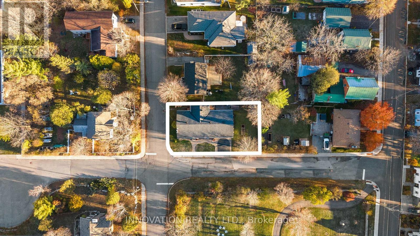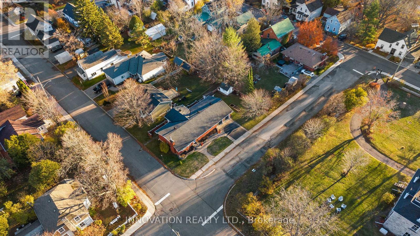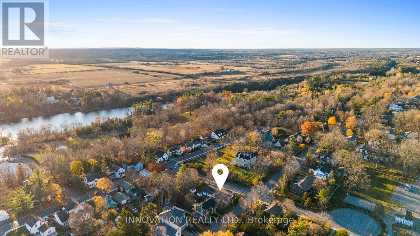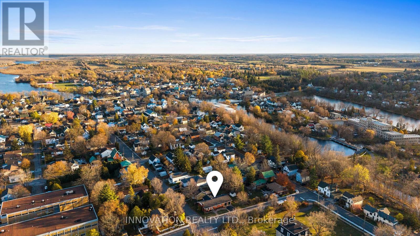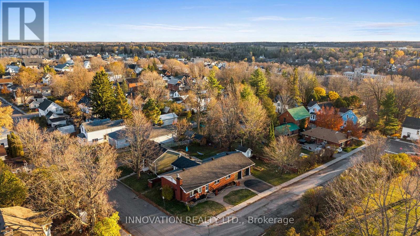3 Bedroom
2 Bathroom
1,100 - 1,500 ft2
Bungalow
Fireplace
Central Air Conditioning
Forced Air
$600,000
Charming 3 bedroom, 2 bathroom bungalow located on a peaceful tree-lined street within walking distance of amenities and the Mississippi River. This lovingly cared for home features hardwood floors, sun-filled living room with stone fireplace with gas insert, generous sized dining room, spacious kitchen with an abundance of oak cabinetry, primary bedroom with walk-in closet, modern 4pc bath and a heated 3 season room with a wall of windows. The basement is moderately finished and includes a family room with gas fireplace, bar and built-in shelving, utility/laundry room, workshop, storage and 2pc bathroom. Oversized 2 car attached garage. Roof, windows, furnace and AC have all been updated. Home being sold "as is". (id:49712)
Property Details
|
MLS® Number
|
X12517206 |
|
Property Type
|
Single Family |
|
Community Name
|
911 - Almonte |
|
Equipment Type
|
Water Heater |
|
Parking Space Total
|
6 |
|
Rental Equipment Type
|
Water Heater |
Building
|
Bathroom Total
|
2 |
|
Bedrooms Above Ground
|
3 |
|
Bedrooms Total
|
3 |
|
Appliances
|
Dishwasher, Dryer, Garage Door Opener, Storage Shed, Stove, Washer, Refrigerator |
|
Architectural Style
|
Bungalow |
|
Basement Development
|
Partially Finished |
|
Basement Type
|
N/a (partially Finished) |
|
Construction Style Attachment
|
Detached |
|
Cooling Type
|
Central Air Conditioning |
|
Exterior Finish
|
Brick, Vinyl Siding |
|
Fireplace Present
|
Yes |
|
Foundation Type
|
Block |
|
Half Bath Total
|
1 |
|
Heating Fuel
|
Natural Gas |
|
Heating Type
|
Forced Air |
|
Stories Total
|
1 |
|
Size Interior
|
1,100 - 1,500 Ft2 |
|
Type
|
House |
|
Utility Water
|
Municipal Water |
Parking
Land
|
Acreage
|
No |
|
Sewer
|
Sanitary Sewer |
|
Size Depth
|
57 Ft ,6 In |
|
Size Frontage
|
111 Ft ,9 In |
|
Size Irregular
|
111.8 X 57.5 Ft |
|
Size Total Text
|
111.8 X 57.5 Ft |
|
Zoning Description
|
R1 |
Rooms
| Level |
Type |
Length |
Width |
Dimensions |
|
Basement |
Other |
5.03 m |
4.02 m |
5.03 m x 4.02 m |
|
Basement |
Other |
2 m |
1.55 m |
2 m x 1.55 m |
|
Basement |
Family Room |
13.63 m |
3.89 m |
13.63 m x 3.89 m |
|
Basement |
Workshop |
4.88 m |
2.6 m |
4.88 m x 2.6 m |
|
Basement |
Utility Room |
4.85 m |
2.63 m |
4.85 m x 2.63 m |
|
Main Level |
Living Room |
4.72 m |
4.52 m |
4.72 m x 4.52 m |
|
Main Level |
Dining Room |
3.39 m |
3.19 m |
3.39 m x 3.19 m |
|
Main Level |
Kitchen |
3.29 m |
3.11 m |
3.29 m x 3.11 m |
|
Main Level |
Primary Bedroom |
5.09 m |
2.87 m |
5.09 m x 2.87 m |
|
Main Level |
Bedroom 2 |
3.6 m |
3.5 m |
3.6 m x 3.5 m |
|
Main Level |
Bedroom 3 |
3.5 m |
3.15 m |
3.5 m x 3.15 m |
|
Main Level |
Solarium |
5.09 m |
2.87 m |
5.09 m x 2.87 m |
https://www.realtor.ca/real-estate/29075249/87-stephen-street-mississippi-mills-911-almonte
