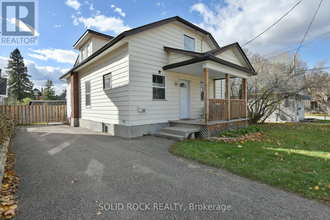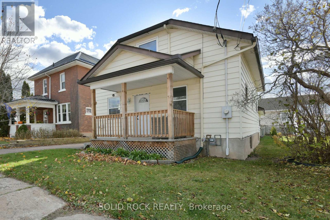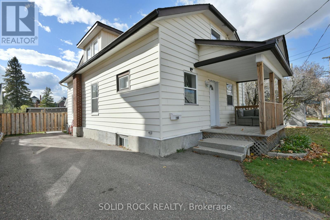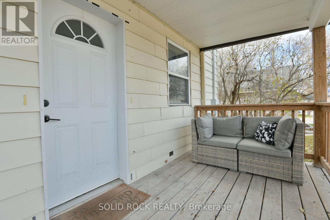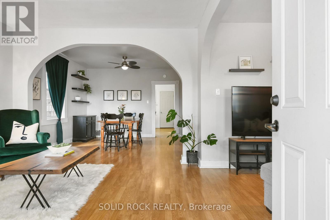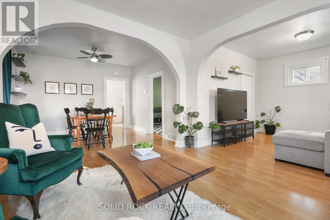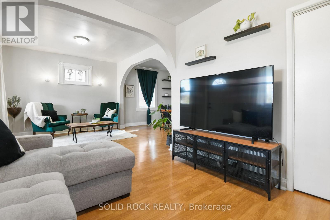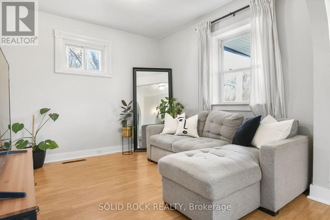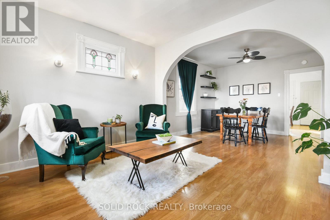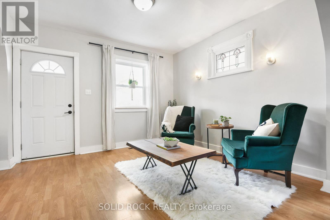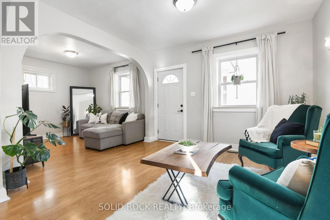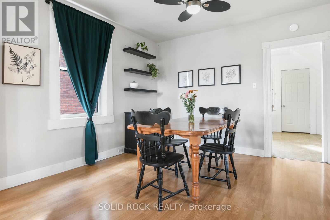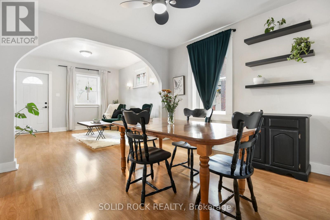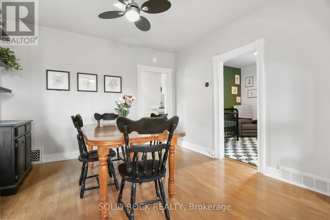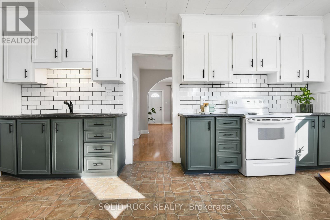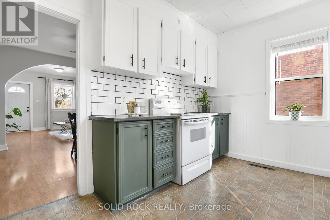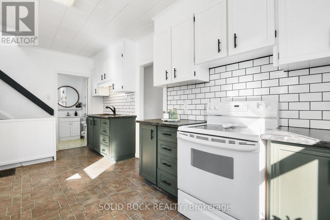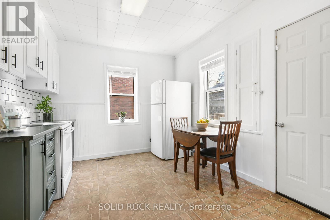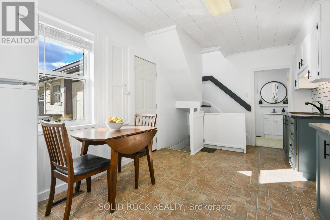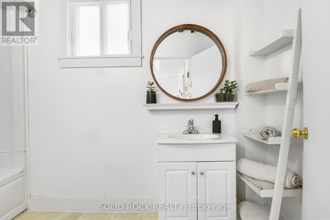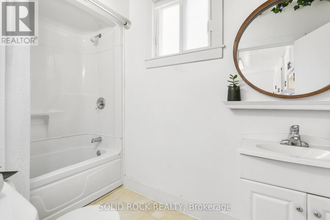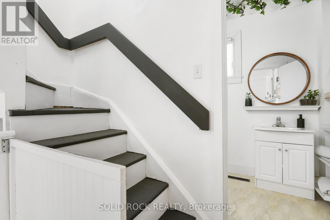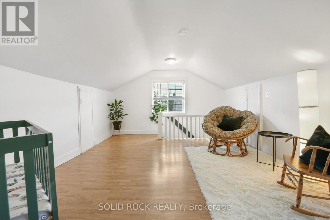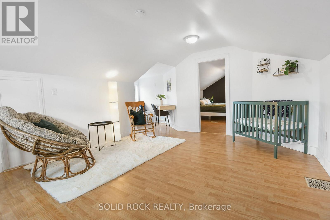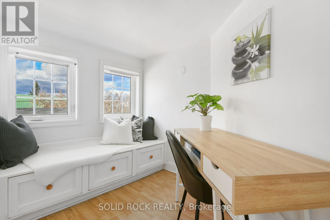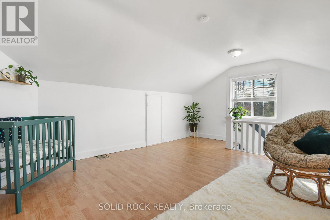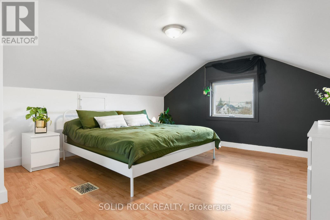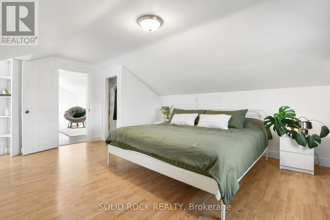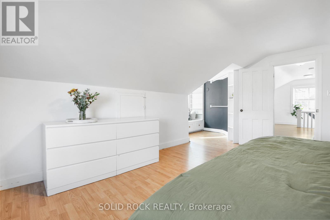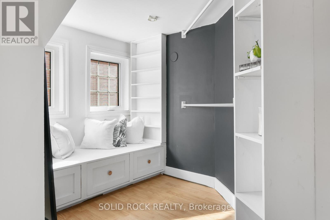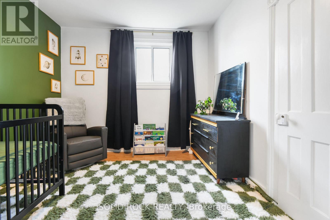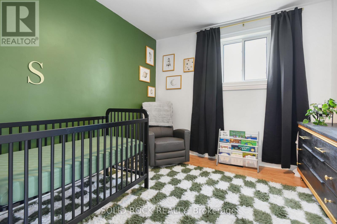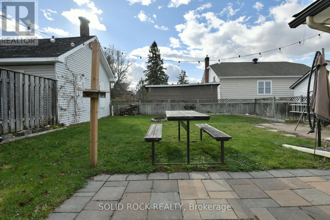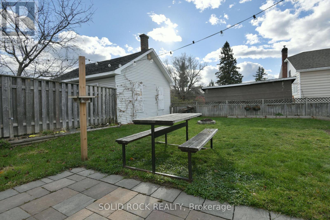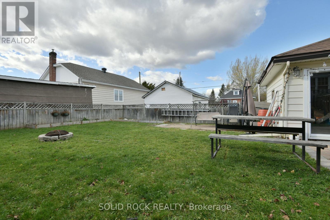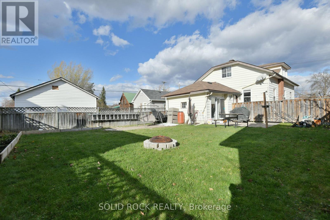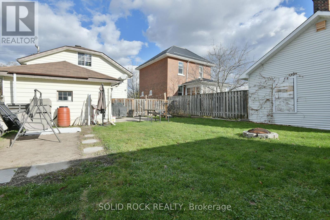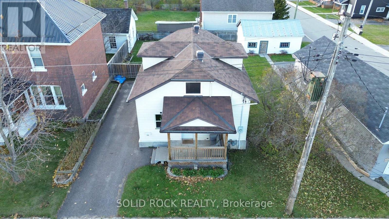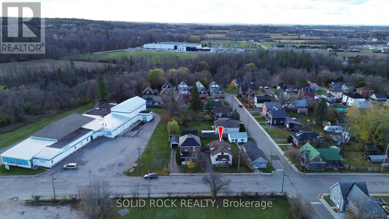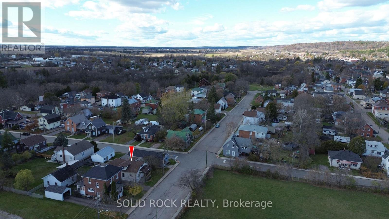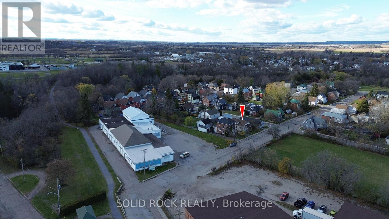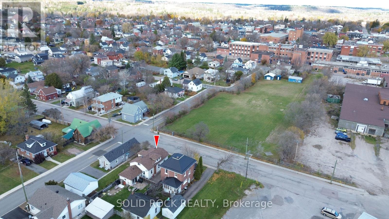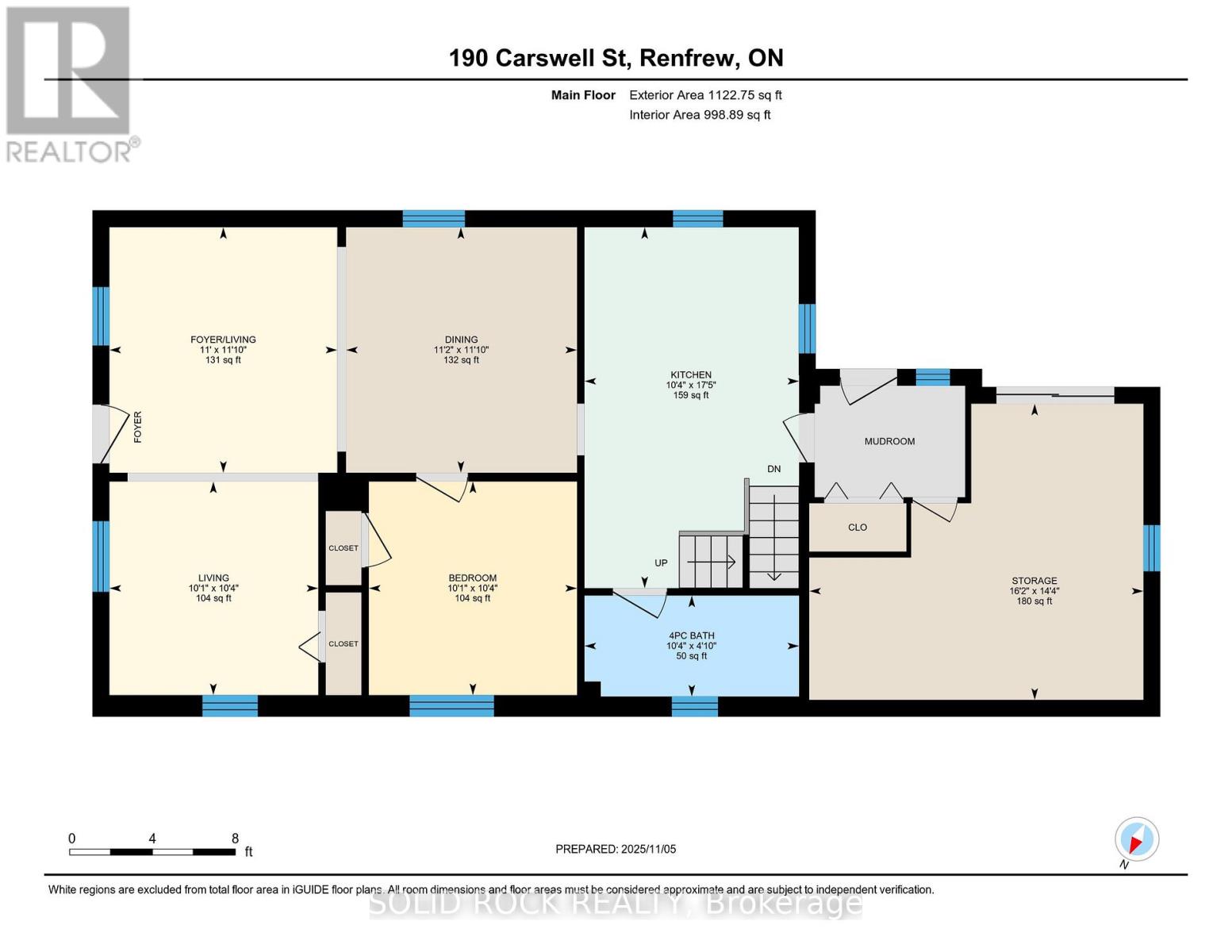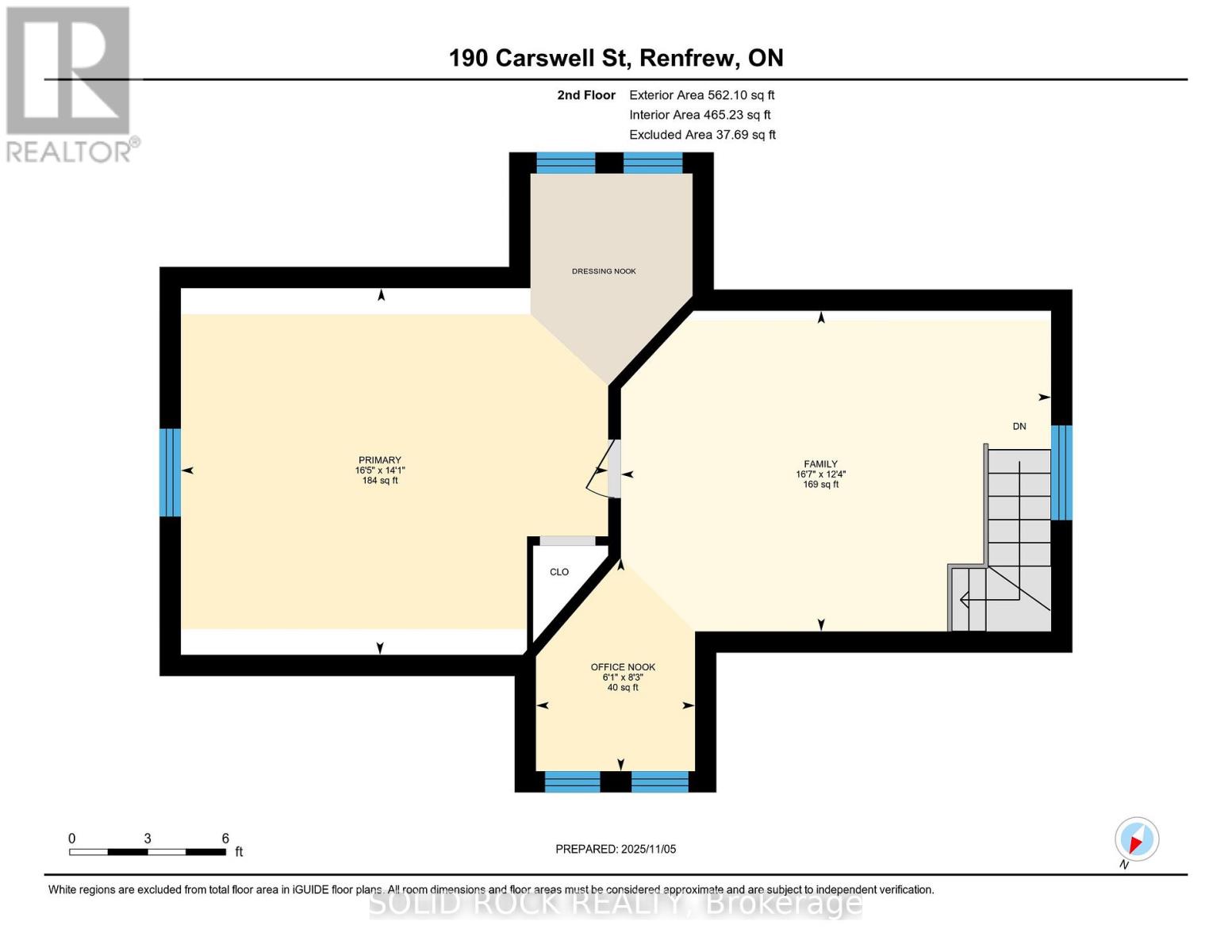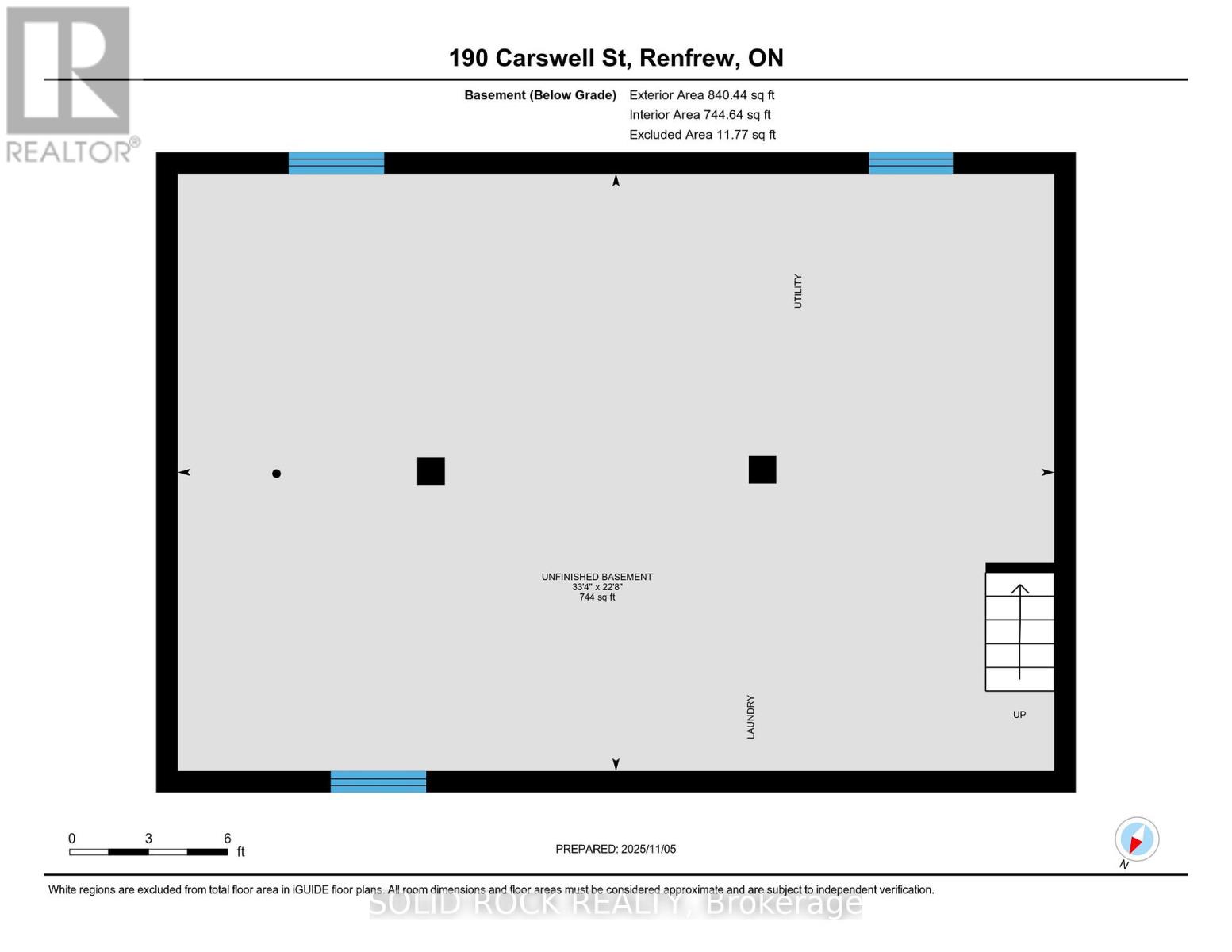2 Bedroom
1 Bathroom
1,100 - 1,500 ft2
Central Air Conditioning
Forced Air
$349,900
Welcome to 190 Carswell St, a cozy, move-in-ready home in a great central location. This inviting property offers the perfect blend of comfort and value. The covered front veranda leads into a bright, open-concept L-shaped living and dining area-ideal for gathering with family and friends. The eat-in kitchen at the back of the home offers plenty of space for meal prep and casual dining. A main-floor bedroom and full bathroom provide everyday convenience, while the upper level features a spacious primary bedroom and a versatile loft area with a built-in bench nook-perfect for reading or play. The full basement offers ample storage and laundry space, with a bathroom rough-in ready for future possibilities. Step outside to a large, fully fenced backyard-perfect for pets, play, or relaxation. Conveniently located within walking distance of shops and restaurants, this home also offers easy access to the Millennium Trail for walking and biking. Ma-Te-Way Park is just nearby, providing year-round recreation. Close to schools and parks, this home is a convenient option-perfect for first-time buyers or downsizers. 24-hour irrevocable on all offers. (id:49712)
Property Details
|
MLS® Number
|
X12517166 |
|
Property Type
|
Single Family |
|
Community Name
|
540 - Renfrew |
|
Amenities Near By
|
Schools |
|
Community Features
|
School Bus |
|
Features
|
Carpet Free |
|
Parking Space Total
|
3 |
Building
|
Bathroom Total
|
1 |
|
Bedrooms Above Ground
|
2 |
|
Bedrooms Total
|
2 |
|
Appliances
|
Water Meter, Dryer, Water Heater, Stove, Washer, Refrigerator |
|
Basement Development
|
Unfinished |
|
Basement Type
|
N/a (unfinished), Full |
|
Construction Style Attachment
|
Detached |
|
Cooling Type
|
Central Air Conditioning |
|
Exterior Finish
|
Vinyl Siding |
|
Foundation Type
|
Concrete |
|
Heating Fuel
|
Natural Gas |
|
Heating Type
|
Forced Air |
|
Stories Total
|
2 |
|
Size Interior
|
1,100 - 1,500 Ft2 |
|
Type
|
House |
|
Utility Water
|
Municipal Water |
Parking
Land
|
Acreage
|
No |
|
Fence Type
|
Fenced Yard |
|
Land Amenities
|
Schools |
|
Sewer
|
Sanitary Sewer |
|
Size Irregular
|
40 X 106.2 Acre |
|
Size Total Text
|
40 X 106.2 Acre |
Rooms
| Level |
Type |
Length |
Width |
Dimensions |
|
Second Level |
Family Room |
3.76 m |
5.05 m |
3.76 m x 5.05 m |
|
Second Level |
Office |
2.5 m |
1.87 m |
2.5 m x 1.87 m |
|
Second Level |
Primary Bedroom |
4.3 m |
5.01 m |
4.3 m x 5.01 m |
|
Main Level |
Bedroom |
3.15 m |
3.07 m |
3.15 m x 3.07 m |
|
Main Level |
Dining Room |
3.62 m |
3.4 m |
3.62 m x 3.4 m |
|
Main Level |
Living Room |
3.62 m |
3.36 m |
3.62 m x 3.36 m |
|
Main Level |
Living Room |
3.15 m |
3.08 m |
3.15 m x 3.08 m |
|
Main Level |
Kitchen |
5.32 m |
3.16 m |
5.32 m x 3.16 m |
|
Main Level |
Bathroom |
1.49 m |
3.16 m |
1.49 m x 3.16 m |
|
Main Level |
Other |
4.36 m |
4.92 m |
4.36 m x 4.92 m |
https://www.realtor.ca/real-estate/29075247/190-carswell-street-renfrew-540-renfrew
