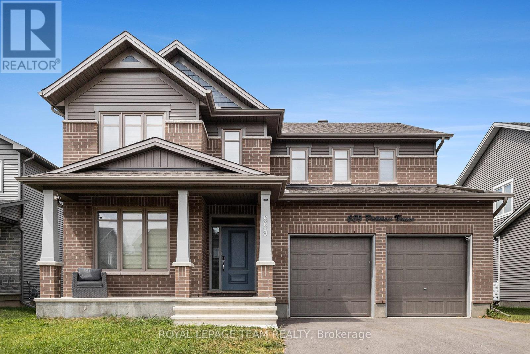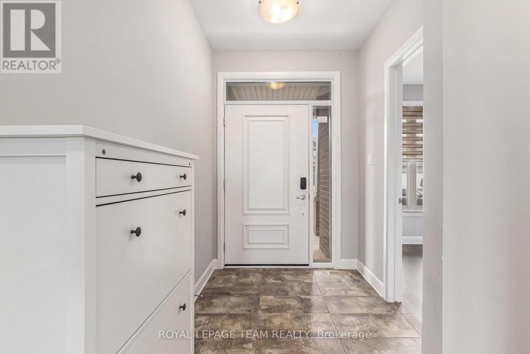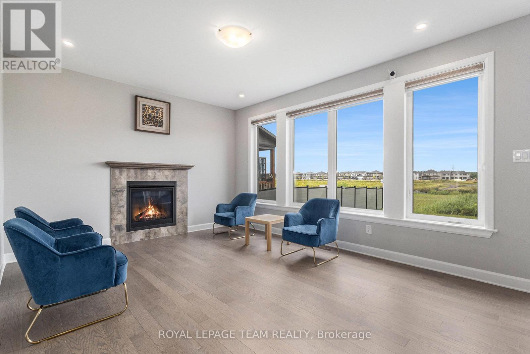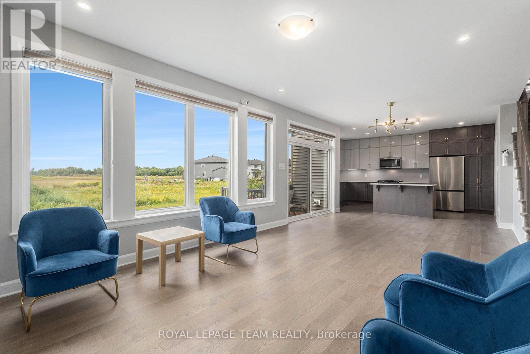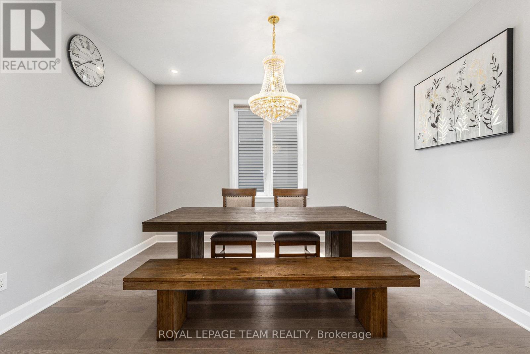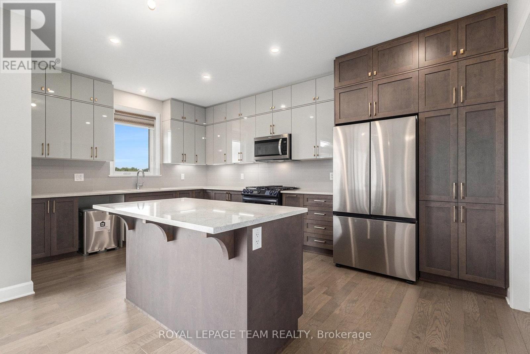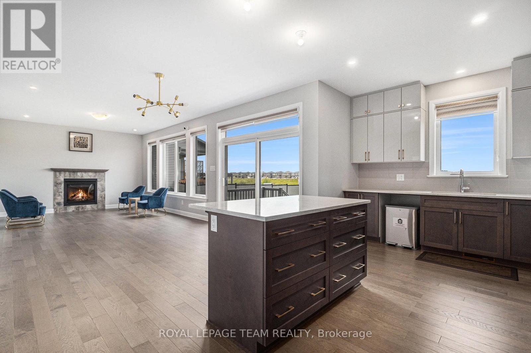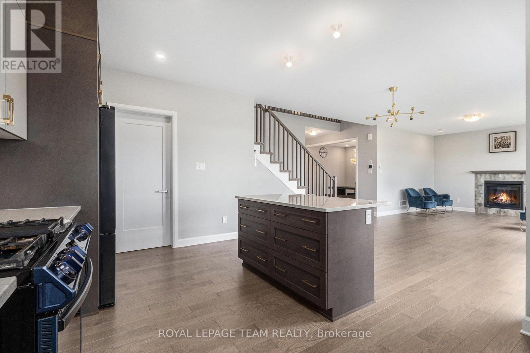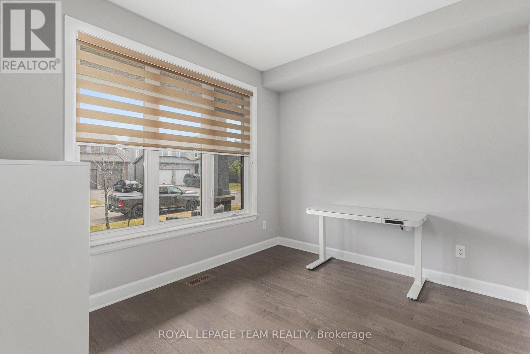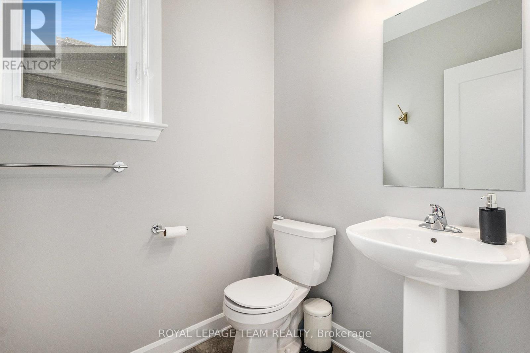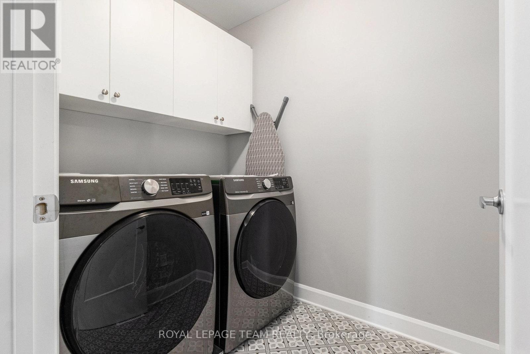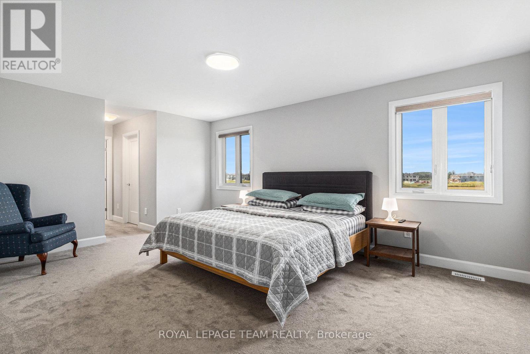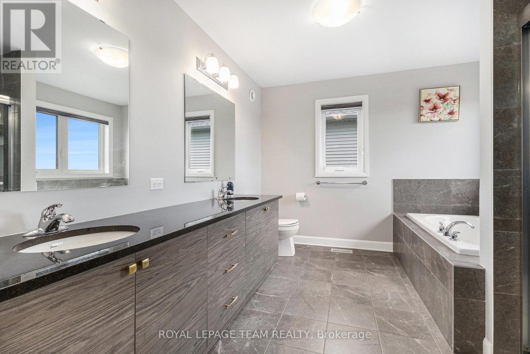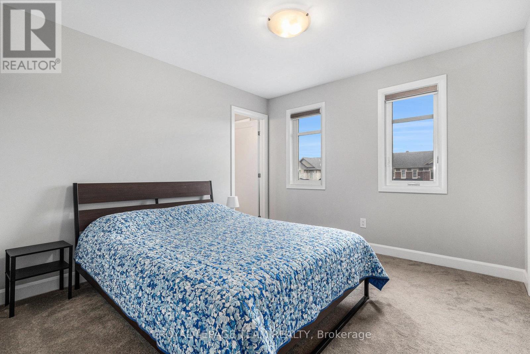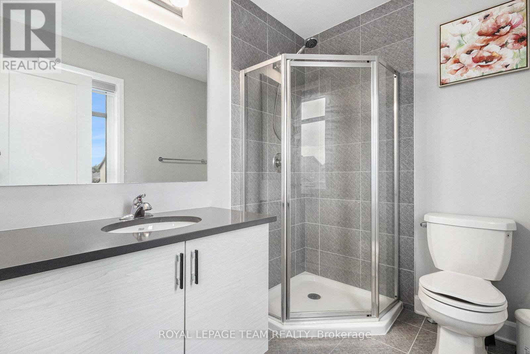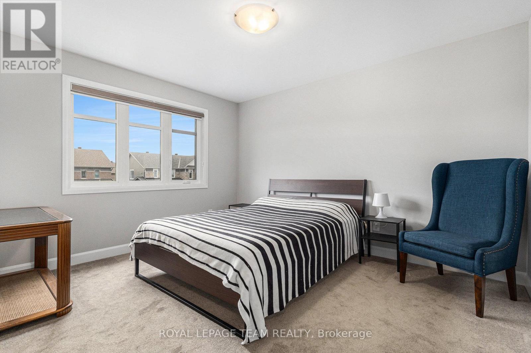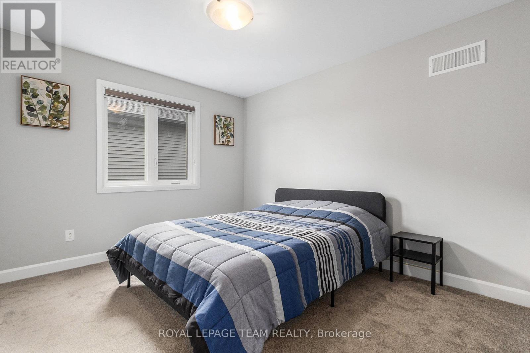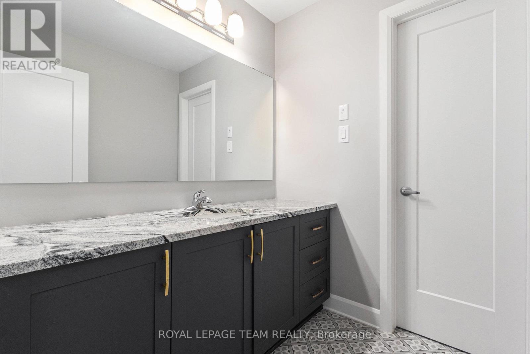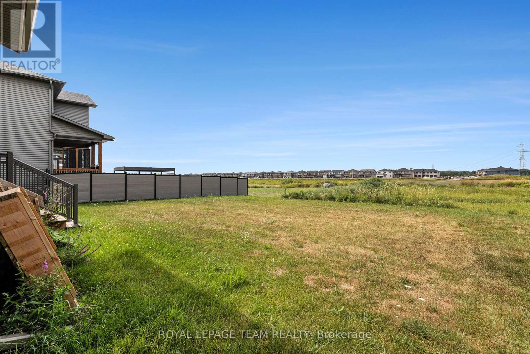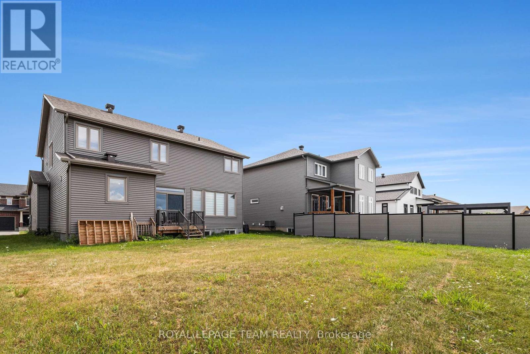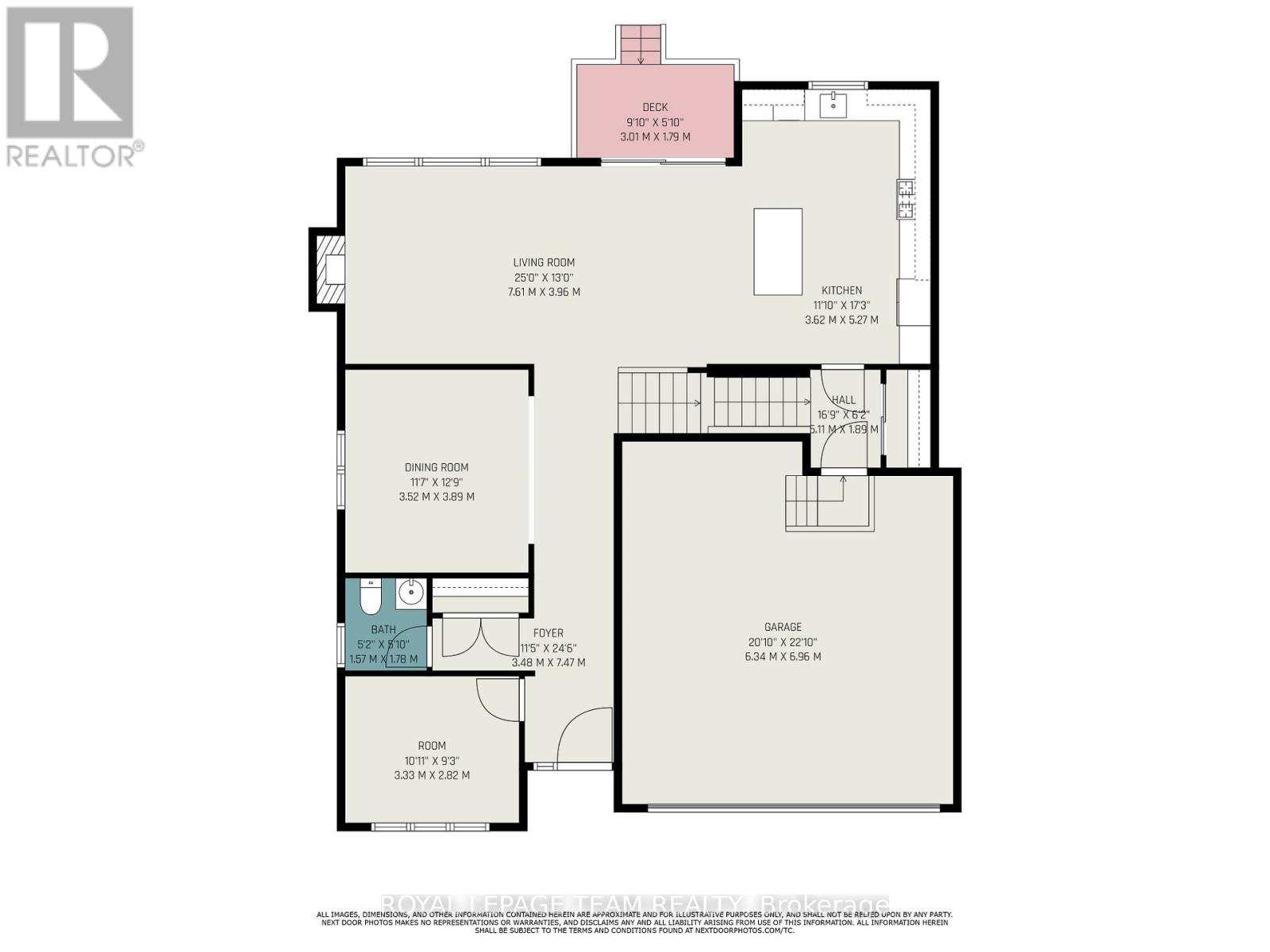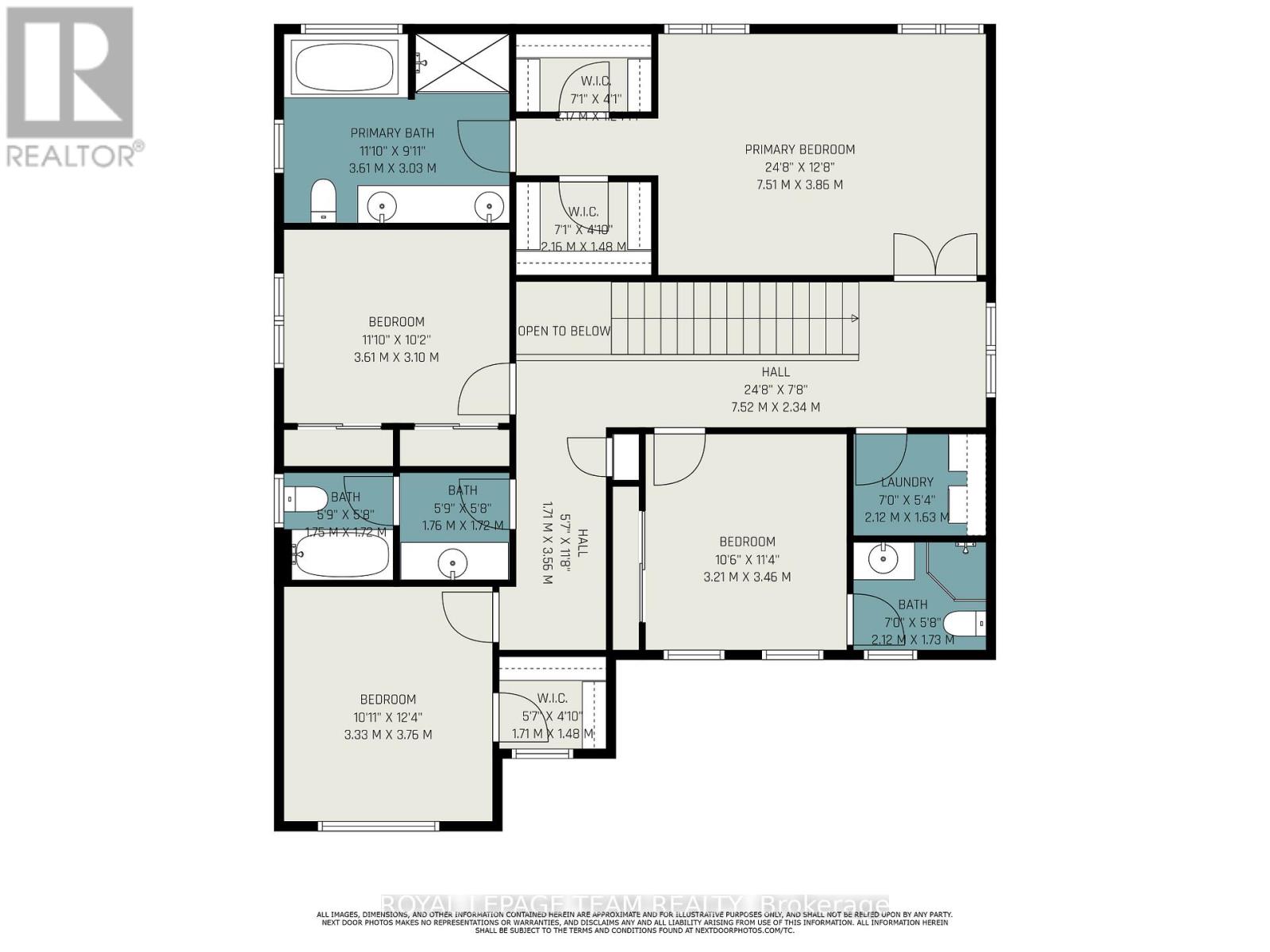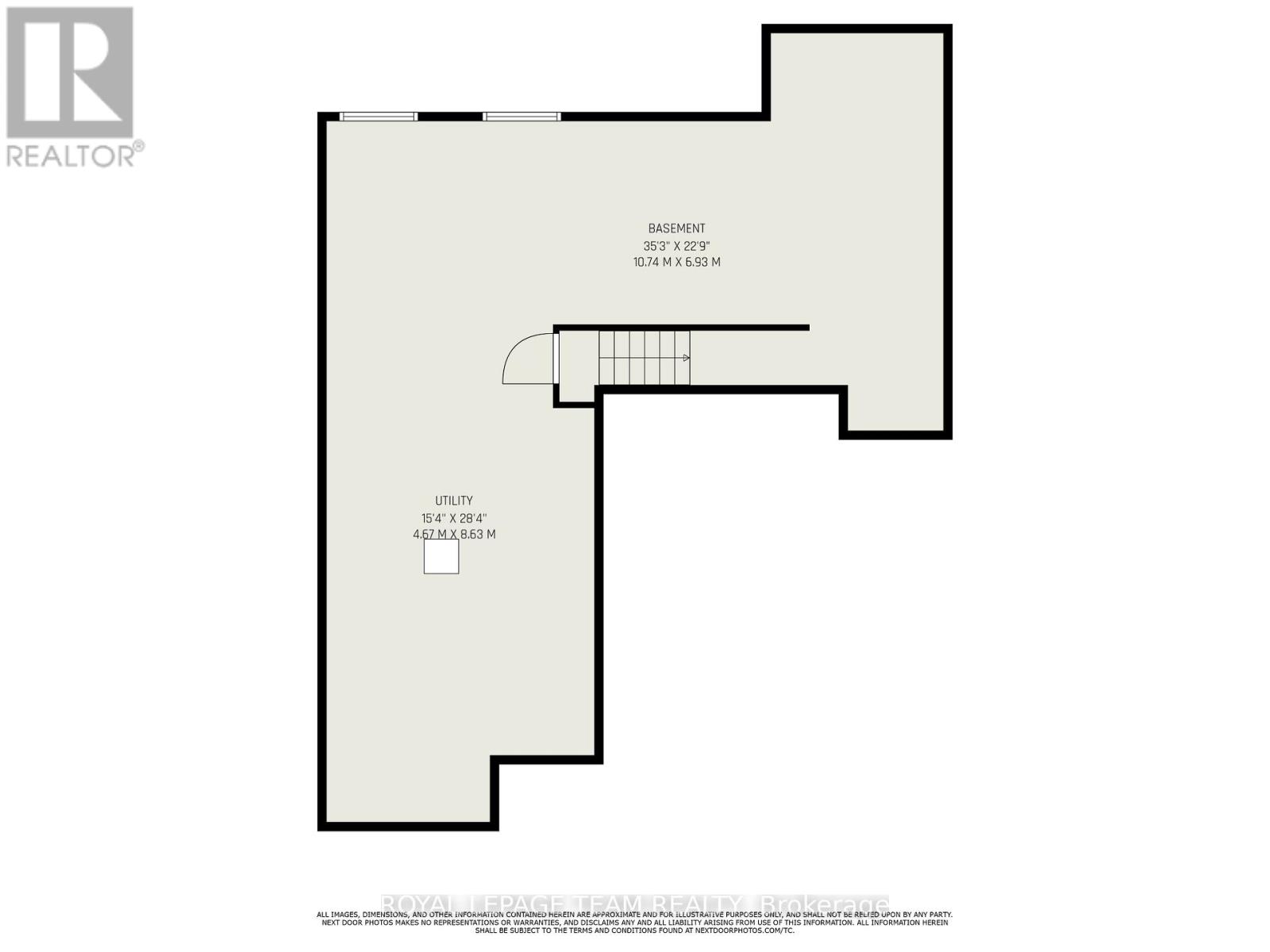4 Bedroom
4 Bathroom
2,500 - 3,000 ft2
Fireplace
Central Air Conditioning
Forced Air
$875,000
Stunning Detached Home Near the Pond! Experience the perfect blend of luxury and functionality in this beautifully finished detached home, just steps away from the pond. This bright and spacious residence features 4 generous bedrooms, 3.5 bathrooms, and a versatile main-floor office/den. The elegant modern kitchen is a showstopper, showcasing quartz countertops throughout-ideal for both everyday living and entertaining. Filled with natural sunlight, the home offers a warm and welcoming atmosphere in every room. The primary suite boasts a luxurious ensuite and his-and-her walk-in closets, while a second bedroom includes its own private ensuite. The remaining bedrooms share a well-appointed full bath, and laundry is conveniently located on the second floor for added convenience. The large basement offers endless possibilities and awaits your personal touch. Don't miss this exceptional opportunity to own a stunning home in one of the area's most sought-after locations! (id:49712)
Property Details
|
MLS® Number
|
X12519548 |
|
Property Type
|
Single Family |
|
Community Name
|
601 - Village of Russell |
|
Equipment Type
|
Water Heater |
|
Parking Space Total
|
4 |
|
Rental Equipment Type
|
Water Heater |
Building
|
Bathroom Total
|
4 |
|
Bedrooms Above Ground
|
4 |
|
Bedrooms Total
|
4 |
|
Amenities
|
Fireplace(s) |
|
Appliances
|
Garage Door Opener Remote(s) |
|
Basement Development
|
Unfinished |
|
Basement Type
|
N/a (unfinished) |
|
Construction Style Attachment
|
Detached |
|
Cooling Type
|
Central Air Conditioning |
|
Exterior Finish
|
Aluminum Siding, Brick Facing |
|
Fireplace Present
|
Yes |
|
Fireplace Total
|
1 |
|
Foundation Type
|
Poured Concrete |
|
Half Bath Total
|
1 |
|
Heating Fuel
|
Natural Gas |
|
Heating Type
|
Forced Air |
|
Stories Total
|
2 |
|
Size Interior
|
2,500 - 3,000 Ft2 |
|
Type
|
House |
|
Utility Water
|
Municipal Water |
Parking
Land
|
Acreage
|
No |
|
Sewer
|
Sanitary Sewer |
|
Size Depth
|
119 Ft ,9 In |
|
Size Frontage
|
56 Ft |
|
Size Irregular
|
56 X 119.8 Ft |
|
Size Total Text
|
56 X 119.8 Ft |
Rooms
| Level |
Type |
Length |
Width |
Dimensions |
|
Second Level |
Primary Bedroom |
7.51 m |
3.86 m |
7.51 m x 3.86 m |
|
Ground Level |
Dining Room |
3.52 m |
3.89 m |
3.52 m x 3.89 m |
|
Ground Level |
Office |
3.33 m |
2.82 m |
3.33 m x 2.82 m |
Utilities
|
Cable
|
Installed |
|
Electricity
|
Installed |
|
Sewer
|
Installed |
https://www.realtor.ca/real-estate/29077889/659-parkview-terrace-russell-601-village-of-russell
